Scandinavian Bathroom Design Ideas with an Open Shower
Refine by:
Budget
Sort by:Popular Today
21 - 40 of 805 photos
Item 1 of 3
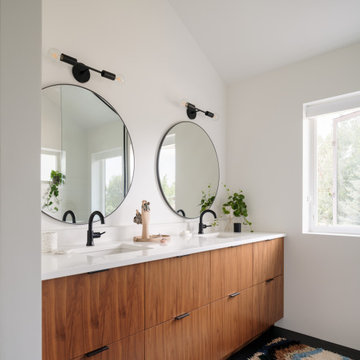
This is an example of a scandinavian bathroom in Los Angeles with flat-panel cabinets, an open shower, ceramic floors, an undermount sink, engineered quartz benchtops, grey floor, an open shower, white benchtops, a double vanity and a floating vanity.

Scandinavian Bathroom, Walk In Shower, Frameless Fixed Panel, Wood Robe Hooks, OTB Bathrooms, Strip Drain, Small Bathroom Renovation, Timber Vanity
Design ideas for a small scandinavian 3/4 bathroom in Perth with flat-panel cabinets, dark wood cabinets, an open shower, a one-piece toilet, white tile, ceramic tile, white walls, porcelain floors, a vessel sink, wood benchtops, multi-coloured floor, an open shower, a single vanity, a floating vanity and decorative wall panelling.
Design ideas for a small scandinavian 3/4 bathroom in Perth with flat-panel cabinets, dark wood cabinets, an open shower, a one-piece toilet, white tile, ceramic tile, white walls, porcelain floors, a vessel sink, wood benchtops, multi-coloured floor, an open shower, a single vanity, a floating vanity and decorative wall panelling.
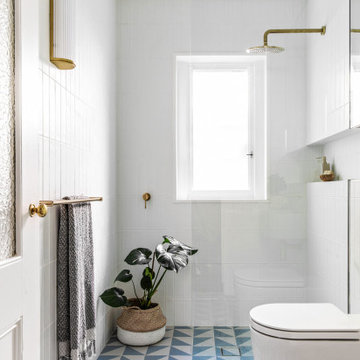
Inspiration for a small scandinavian master bathroom in Sydney with an open shower, a two-piece toilet, white tile, ceramic tile, white walls, porcelain floors, a wall-mount sink, blue floor, an open shower, a niche, a single vanity and a floating vanity.
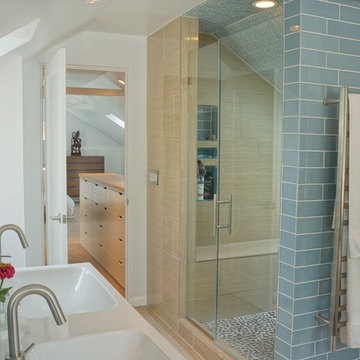
Design ideas for a mid-sized scandinavian master bathroom in Denver with an integrated sink, flat-panel cabinets, light wood cabinets, wood benchtops, a freestanding tub, an open shower, a one-piece toilet, blue tile, glass tile, white walls and ceramic floors.

A Luxury and spacious Primary en-suite renovation with a Japanses bath, a walk in shower with shower seat and double sink floating vanity, in a simple Scandinavian design with warm wood tones to add warmth and richness.
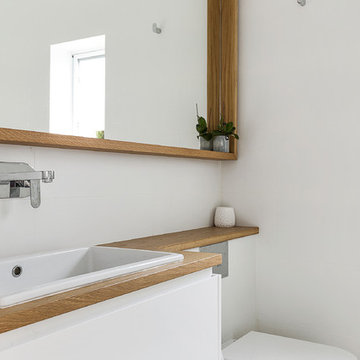
Inspiration for a mid-sized scandinavian master bathroom in Sydney with flat-panel cabinets, white cabinets, an open shower, a wall-mount toilet, white tile, ceramic tile, white walls, a drop-in sink, wood benchtops, porcelain floors, grey floor, an open shower and brown benchtops.
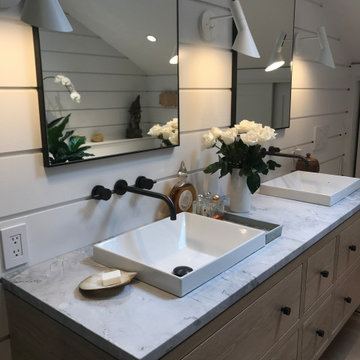
Master Bath with custom white oak wall hung vanity with drop in sinks and honed marble counter top. All white porcelain shower with marble hex tiles. All fixtures are Watermark in antique nickel. Floors are 5" white oak, Shiplap has 1/2" gap and is solid wood. The wall sconces are by Arne Jacobsen. Toilet is a wall hung Duravit with Bidet lid.
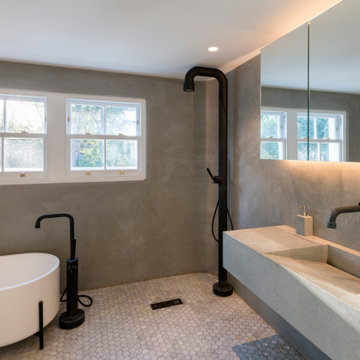
venetian polished plaster and walk-in shower mosaics
Inspiration for a mid-sized scandinavian kids bathroom in London with flat-panel cabinets, grey cabinets, a freestanding tub, an open shower, a wall-mount toilet, gray tile, grey walls, mosaic tile floors, a wall-mount sink, limestone benchtops, white floor, an open shower, grey benchtops, a double vanity and a floating vanity.
Inspiration for a mid-sized scandinavian kids bathroom in London with flat-panel cabinets, grey cabinets, a freestanding tub, an open shower, a wall-mount toilet, gray tile, grey walls, mosaic tile floors, a wall-mount sink, limestone benchtops, white floor, an open shower, grey benchtops, a double vanity and a floating vanity.
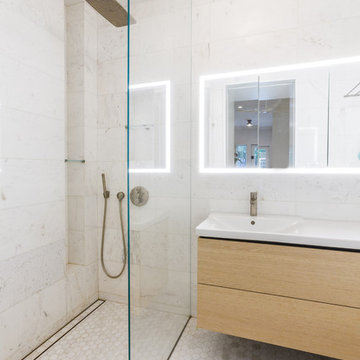
While compact, this marbled master bath is bright and functional. Keeping the floor level continuous as it extends to the shower slot drain helps make the area feel larger. The frameless glass, floating vanity, wall-hung toilet, and perimeter lit medicine cabinet also keep it light and modern.
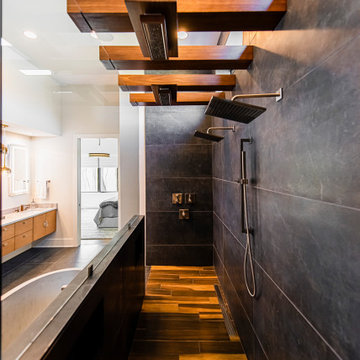
The new construction luxury home was designed by our Carmel design-build studio with the concept of 'hygge' in mind – crafting a soothing environment that exudes warmth, contentment, and coziness without being overly ornate or cluttered. Inspired by Scandinavian style, the design incorporates clean lines and minimal decoration, set against soaring ceilings and walls of windows. These features are all enhanced by warm finishes, tactile textures, statement light fixtures, and carefully selected art pieces.
In the living room, a bold statement wall was incorporated, making use of the 4-sided, 2-story fireplace chase, which was enveloped in large format marble tile. Each bedroom was crafted to reflect a unique character, featuring elegant wallpapers, decor, and luxurious furnishings. The primary bathroom was characterized by dark enveloping walls and floors, accentuated by teak, and included a walk-through dual shower, overhead rain showers, and a natural stone soaking tub.
An open-concept kitchen was fitted, boasting state-of-the-art features and statement-making lighting. Adding an extra touch of sophistication, a beautiful basement space was conceived, housing an exquisite home bar and a comfortable lounge area.
---Project completed by Wendy Langston's Everything Home interior design firm, which serves Carmel, Zionsville, Fishers, Westfield, Noblesville, and Indianapolis.
For more about Everything Home, see here: https://everythinghomedesigns.com/
To learn more about this project, see here:
https://everythinghomedesigns.com/portfolio/modern-scandinavian-luxury-home-westfield/
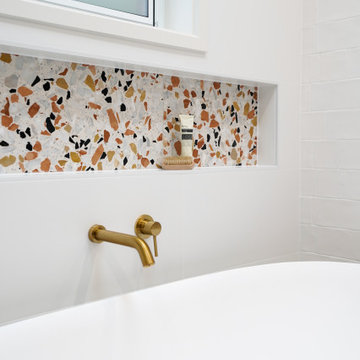
Design ideas for a mid-sized scandinavian master bathroom in Canberra - Queanbeyan with medium wood cabinets, a freestanding tub, an open shower, white tile, ceramic floors, a single vanity and a floating vanity.
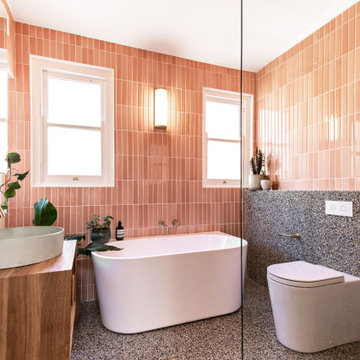
Mid-sized scandinavian master bathroom in Sydney with medium wood cabinets, a freestanding tub, an open shower, a two-piece toilet, pink tile, ceramic tile, pink walls, terrazzo floors, a wall-mount sink, wood benchtops, multi-coloured floor, an open shower, brown benchtops, a single vanity and a floating vanity.

Kids bathrooms and curves.
Toddlers, wet tiles and corners don't mix, so I found ways to add as many soft curves as I could in this kiddies bathroom. The round ended bath was tiled in with fun kit-kat tiles, which echoes the rounded edges of the double vanity unit. Those large format, terrazzo effect porcelain tiles disguise a multitude of sins too.
A lot of clients ask for wall mounted taps for family bathrooms, well let’s face it, they look real nice. But I don’t think they’re particularly family friendly. The levers are higher and harder for small hands to reach and water from dripping fingers can splosh down the wall and onto the top of the vanity, making a right ole mess. Some of you might disagree, but this is what i’ve experienced and I don't rate. So for this bathroom, I went with a pretty bombproof all in one, moulded double sink with no nooks and crannies for water and grime to find their way to.
The double drawers house all of the bits and bobs needed by the sink and by keeping the floor space clear, there’s plenty of room for bath time toys baskets.
The brief: can you design a bathroom suitable for two boys (1 and 4)? So I did. It was fun!
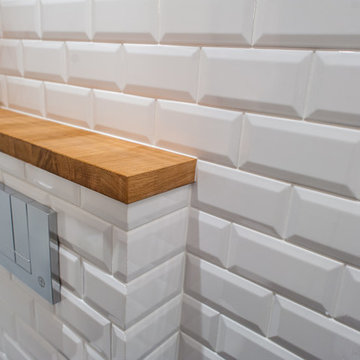
Inspiration for a small scandinavian master bathroom in Saint Petersburg with flat-panel cabinets, white cabinets, an open shower, a wall-mount toilet, white tile, porcelain tile, white walls, porcelain floors, a console sink, black floor and a shower curtain.
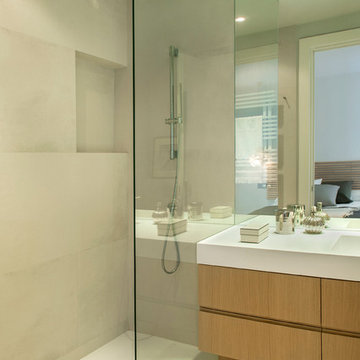
Edu Gil
This is an example of a mid-sized scandinavian 3/4 bathroom in Madrid with flat-panel cabinets, medium wood cabinets, an open shower, beige walls and an integrated sink.
This is an example of a mid-sized scandinavian 3/4 bathroom in Madrid with flat-panel cabinets, medium wood cabinets, an open shower, beige walls and an integrated sink.
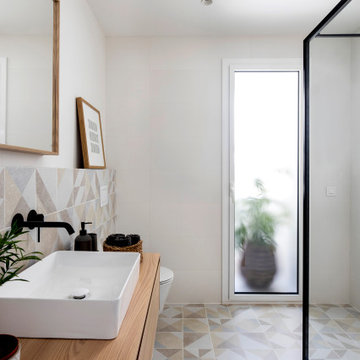
Design ideas for a mid-sized scandinavian master bathroom in Barcelona with flat-panel cabinets, medium wood cabinets, an open shower, a wall-mount toilet, beige tile, ceramic tile, white walls, ceramic floors, a vessel sink, wood benchtops, beige floor, an open shower, white benchtops, a single vanity and a floating vanity.
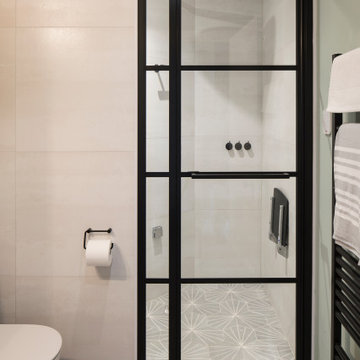
bespoke vanity unit
wall mounted fittings
steam room
shower room
encaustic tile
marble tile
vola taps
matte black fixtures
oak vanity
marble vanity top
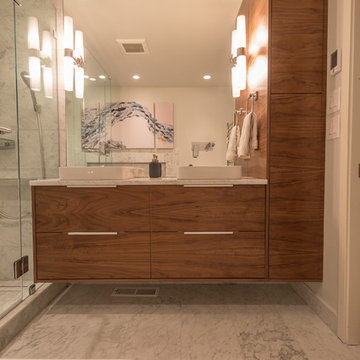
Here we used a combination of IKEA's Godmorgon vanity with a 15" kitchen pantry cabinet for linen storage. Faced with our Bespoke Walnut doors, drawers and panels, and sequenced for horizontal grain matching to create a stunning focal point to a lavish master bath.
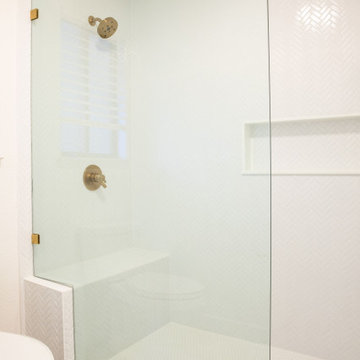
Crisp Clean Master Walk-In Shower
This is an example of a mid-sized scandinavian master bathroom in Other with flat-panel cabinets, beige cabinets, an open shower, a one-piece toilet, white tile, ceramic tile, white walls, ceramic floors, an undermount sink, engineered quartz benchtops, grey floor, an open shower, white benchtops, a double vanity and a floating vanity.
This is an example of a mid-sized scandinavian master bathroom in Other with flat-panel cabinets, beige cabinets, an open shower, a one-piece toilet, white tile, ceramic tile, white walls, ceramic floors, an undermount sink, engineered quartz benchtops, grey floor, an open shower, white benchtops, a double vanity and a floating vanity.
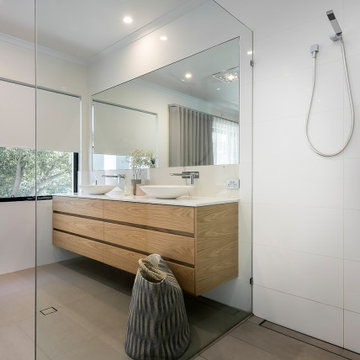
This is an example of a large scandinavian master bathroom in Perth with flat-panel cabinets, light wood cabinets, an open shower, a one-piece toilet, white tile, marble, white walls, porcelain floors, a vessel sink, engineered quartz benchtops, grey floor, an open shower, white benchtops, a double vanity and a floating vanity.
Scandinavian Bathroom Design Ideas with an Open Shower
2