Scandinavian Bathroom Design Ideas with Light Wood Cabinets
Refine by:
Budget
Sort by:Popular Today
81 - 100 of 1,227 photos
Item 1 of 3
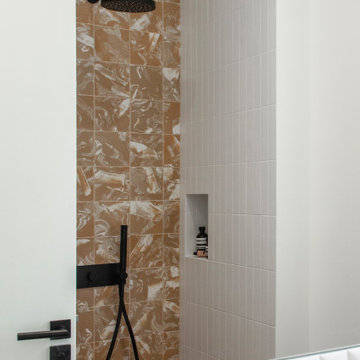
conception agence Épicène
photos Bertrand Fompeyrine
Inspiration for a small scandinavian 3/4 bathroom in Paris with light wood cabinets, a curbless shower, a wall-mount toilet, beige tile, ceramic tile, white walls, ceramic floors, a drop-in sink, terrazzo benchtops, brown floor and beige benchtops.
Inspiration for a small scandinavian 3/4 bathroom in Paris with light wood cabinets, a curbless shower, a wall-mount toilet, beige tile, ceramic tile, white walls, ceramic floors, a drop-in sink, terrazzo benchtops, brown floor and beige benchtops.
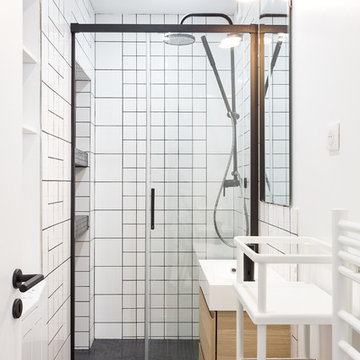
Inspiration for a scandinavian 3/4 bathroom in Paris with flat-panel cabinets, light wood cabinets, an alcove shower, white tile, ceramic tile, white walls, a wall-mount sink, grey floor and a sliding shower screen.
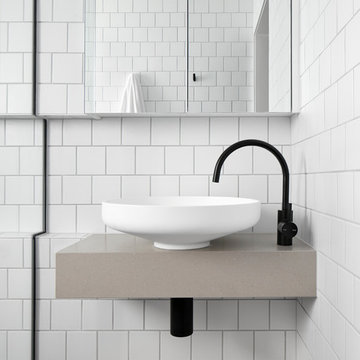
Tom Roe
Design ideas for a small scandinavian bathroom in Melbourne with open cabinets, light wood cabinets, a curbless shower, white tile, subway tile, white walls, mosaic tile floors, a wall-mount sink, solid surface benchtops and a hinged shower door.
Design ideas for a small scandinavian bathroom in Melbourne with open cabinets, light wood cabinets, a curbless shower, white tile, subway tile, white walls, mosaic tile floors, a wall-mount sink, solid surface benchtops and a hinged shower door.
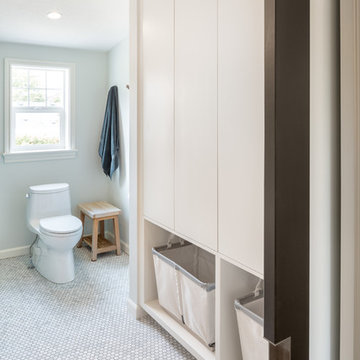
Built-in custom storage cabinets for lines, towels and other bath items. Underneath, space for laundry bins. Hexagonal tile feels good on your feet.
All photos: Josh Partee Photography
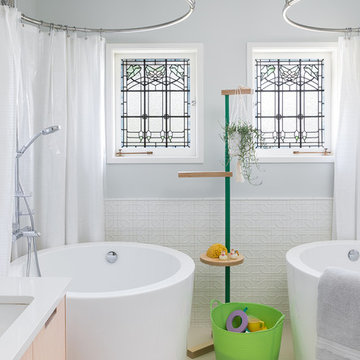
Photo by: Haris Kenjar
This is an example of a scandinavian kids bathroom in Seattle with flat-panel cabinets, light wood cabinets, a japanese tub, a shower/bathtub combo, white tile, ceramic tile, porcelain floors, an undermount sink, solid surface benchtops, a shower curtain, white benchtops, grey walls and beige floor.
This is an example of a scandinavian kids bathroom in Seattle with flat-panel cabinets, light wood cabinets, a japanese tub, a shower/bathtub combo, white tile, ceramic tile, porcelain floors, an undermount sink, solid surface benchtops, a shower curtain, white benchtops, grey walls and beige floor.
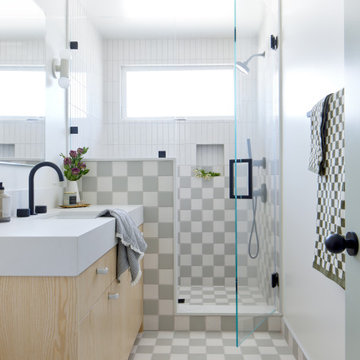
A balance of checkered and solid tile in an elegantly restrained colorway offers gorgeous contrast in this bathroom. Checkered 4x4 Ceramic Tile in Feldspar and Dolomite covers the floor and rises up the shower walls, meeting 2x8 Ceramic Tile in Tusk for an elevated and alluring look.
DESIGN
Natalie Myers, Veneer Designs
PHOTOS
Jessica Alexander Photography
INSTALLER
Lion Builder
TILE SHOWN
Tusk 2x8
Dolomite 4x4
Feldspar 4x4
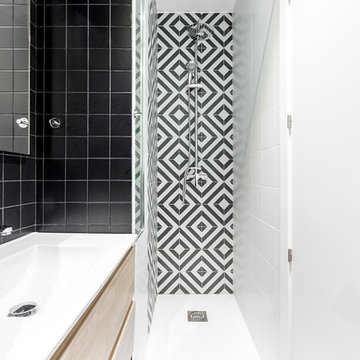
Inspiration for a small scandinavian 3/4 bathroom in Madrid with light wood cabinets, black and white tile, an integrated sink, black floor, white benchtops, flat-panel cabinets, an alcove shower and a shower curtain.
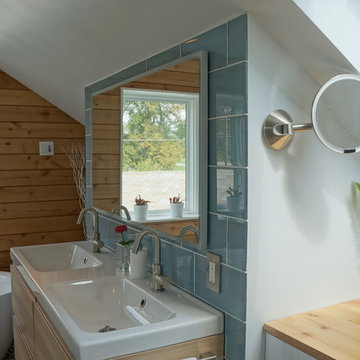
Design ideas for a mid-sized scandinavian master bathroom in Denver with an integrated sink, flat-panel cabinets, light wood cabinets, wood benchtops, a freestanding tub, an open shower, a one-piece toilet, blue tile, glass tile, white walls and ceramic floors.
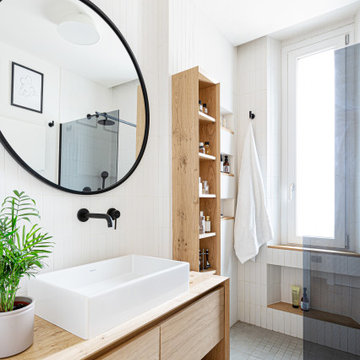
Il bagno crea una continuazione materica con il resto della casa.
Si è optato per utilizzare gli stessi materiali per il mobile del lavabo e per la colonna laterale. Il dettaglio principale è stato quello di piegare a 45° il bordo del mobile per creare una gola di apertura dei cassetti ed un vano a giorno nella parte bassa. Il lavabo di Duravit va in appoggio ed è contrastato dalle rubinetterie nere Gun di Jacuzzi.
Le pareti sono rivestite di Biscuits, le piastrelle di 41zero42.
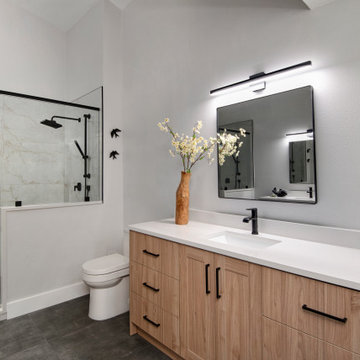
Once again the team at DCI Home Improvements has gone above and beyond and presented to our clients one of the most amazing bathrooms that we have completed to date. Our clients came to us actually pre-Covid in 2019 to start working on this project. The design went through many different stages over the next few years but the design that we finished on was the perfect fit for the space. The features of this bathroom include: Large format 24” x 48” shower wall tiles. River rock shower floor tiles. Dual shower heads on both ends of the shower with dual handhelds. Dual 12” x 21” shower wall niches. Custom glass shower enclosure. Custom euro style of cabinetry. Quartz countertops. Smooth side toilet. LED ceiling lighting. 52” ceiling fan. Large format floor tile. And a hidden attic access (hidden so well you can’t see it in the photos). All finish items were provided by Pro Source of Port Richey for this project. Plumbing was provided by County Wide Plumbing of Holiday. Electrical was provided by Palm Harbor Electric. Drywall finishing was provided by Mid-State Drywall or Dade City. This is a great example of what can be accomplished in a primary bathroom that has an abundance of space.
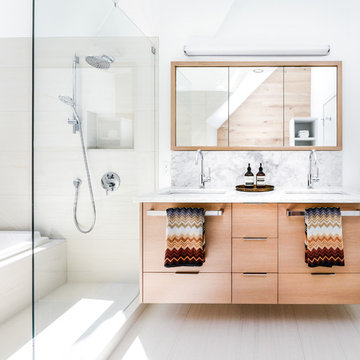
“A family cabin gets a much needed upgrade from 80’s relic to modern marvel” – Michael Harris for Western Living Condo
Photo of a large scandinavian master bathroom in Vancouver with flat-panel cabinets, a drop-in tub, gray tile, granite benchtops, a shower/bathtub combo, light wood cabinets, stone tile, white walls and an undermount sink.
Photo of a large scandinavian master bathroom in Vancouver with flat-panel cabinets, a drop-in tub, gray tile, granite benchtops, a shower/bathtub combo, light wood cabinets, stone tile, white walls and an undermount sink.
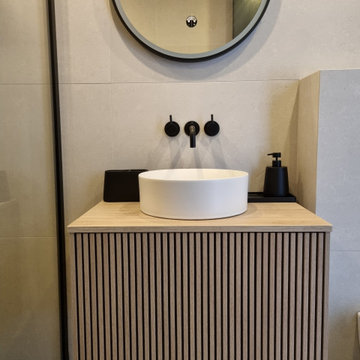
A Jack & JIll Bathroom renovation that opens up the space creating an elegant, tranquille and spa like ensuite.
Inspiration for a small scandinavian master bathroom in Other with beaded inset cabinets, light wood cabinets, a corner shower, a wall-mount toilet, white tile, porcelain tile, white walls, porcelain floors, a vessel sink, wood benchtops, white floor, a hinged shower door, beige benchtops, a single vanity and a floating vanity.
Inspiration for a small scandinavian master bathroom in Other with beaded inset cabinets, light wood cabinets, a corner shower, a wall-mount toilet, white tile, porcelain tile, white walls, porcelain floors, a vessel sink, wood benchtops, white floor, a hinged shower door, beige benchtops, a single vanity and a floating vanity.
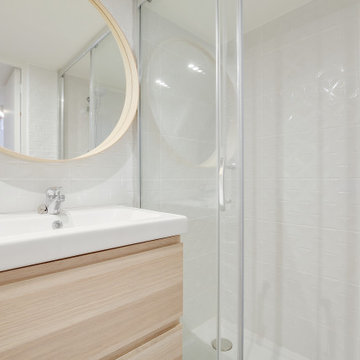
J'ai tout de suite su mesurer le potentiel de ce projet en plein coeur des pentes de la Croix Rousse à Lyon. Il s'agissait initialement d'un plateau traversant, très encombré, dans un immeuble de type canut. nous avons décidé avec la propriétaire de diviser ce lot en 2, afin d'optimiser la rentabilité de son investissement et créer deux T1 bis en duplex.
Une mezzanine ouverte sur le séjour à entièrement été créée pour le coin nuit. En dessous, se trouve la salle d'eau et le petit coin cuisine optimisé.
Afin de révéler le charme de cette architecture atypique, nous avons fait le choix de maximiser la hauteur sous plafond et de décoffrer un mur de pierre dans la pièce de vie. Nous avons également conservé les tomettes au sol qui apportent le caractère de ce petit nid.
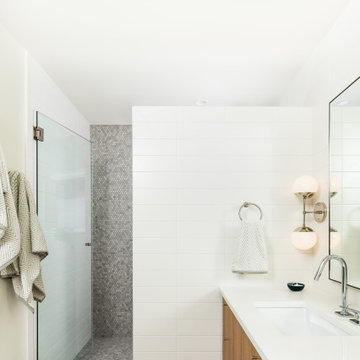
Mid-sized scandinavian master bathroom in Austin with flat-panel cabinets, light wood cabinets, white tile, subway tile, white walls, ceramic floors, an undermount sink, engineered quartz benchtops, grey floor, a hinged shower door and white benchtops.
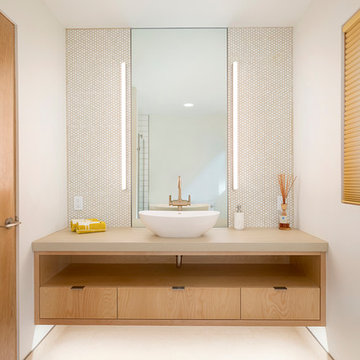
Mid-sized scandinavian bathroom in Other with open cabinets, light wood cabinets, multi-coloured tile, mosaic tile, beige walls, porcelain floors, a vessel sink, solid surface benchtops, brown floor and beige benchtops.
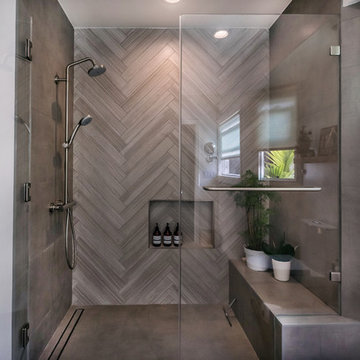
Inspiration for a mid-sized scandinavian master bathroom in Los Angeles with furniture-like cabinets, light wood cabinets, an alcove shower, a two-piece toilet, gray tile, porcelain tile, multi-coloured walls, porcelain floors, an undermount sink, engineered quartz benchtops, grey floor and a hinged shower door.
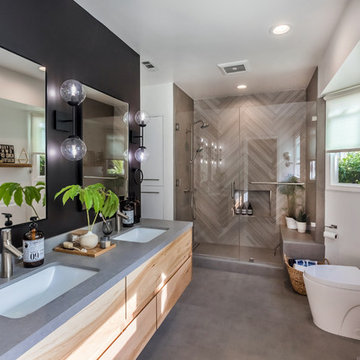
Design ideas for a mid-sized scandinavian master bathroom in Los Angeles with furniture-like cabinets, light wood cabinets, an alcove shower, a two-piece toilet, gray tile, porcelain tile, multi-coloured walls, porcelain floors, an undermount sink, engineered quartz benchtops, grey floor and a hinged shower door.
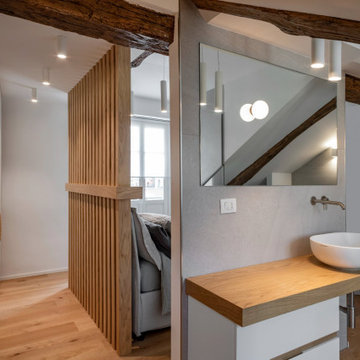
Inspiration for a small scandinavian 3/4 bathroom in Turin with light wood cabinets, porcelain tile, laminate floors, a vessel sink, wood benchtops, a single vanity, a floating vanity and exposed beam.
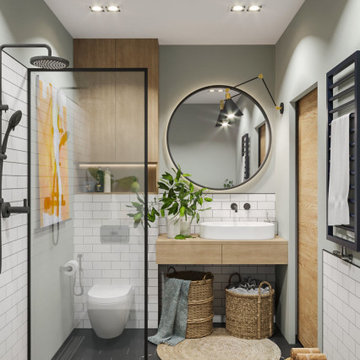
Small scandinavian 3/4 bathroom in Leipzig with flat-panel cabinets, light wood cabinets, a curbless shower, a wall-mount toilet, white tile, ceramic tile, grey walls, ceramic floors, a vessel sink, black floor, an open shower, a single vanity and a built-in vanity.

Salle de bain des enfants, création d'un espace lange à droite en prolongation de la baignoire. Nous avons remplacé la douche par une baignoire car la salle de bain était très grande et le toilette existant n'était pas souhaité par les clients.
Scandinavian Bathroom Design Ideas with Light Wood Cabinets
5