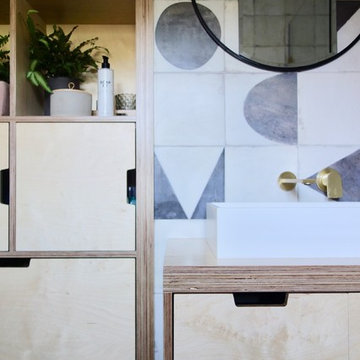Scandinavian Bathroom Design Ideas with Light Wood Cabinets
Refine by:
Budget
Sort by:Popular Today
121 - 140 of 1,227 photos
Item 1 of 3
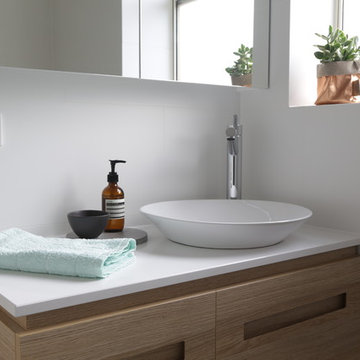
Space was at a premium in this very petite bathroom measuring just 1.7m x 2.2m. My client wanted to continue the light and bright feeling created throughout the rest of this Bondi apartment, and most importantly, she wanted to include a bath. This required considered space planning to ensure it met the brief on both form and function.
The palette was kept light to create a sense of space. Simple white wall tiles were used in combination with a sandy grey concrete-style floor tile, while an Oak timber vanity helped to soften the space. Styling was kept to a minimum with just a touch of copper and greenery so we didn’t crowd it out (that’s can be one of the hardest things to do – keeping styling items limited to the ones that make an impact rather than trying to fill every possible space).
This bathroom was part of a bigger renovation and makeover of an Art Deco one bedroom apartment in Bondi in Sydney’s eastern suburbs. It had great bones and bucketloads of potential, but needed plenty of thought and expertise applied to get the best result for my client. Have a look at how we updated this apartment’s living room and see how we transformed the kitchen from a dingy u-shaped cooking space to a functioning, modern open-plan kitchen that integrates seamlessly into the living room.
Scott Keenan - @travellingman_au

A bespoke bathroom designed to meld into the vast greenery of the outdoors. White oak cabinetry, onyx countertops, and backsplash, custom black metal mirrors and textured natural stone floors. The water closet features wallpaper from Kale Tree shop.
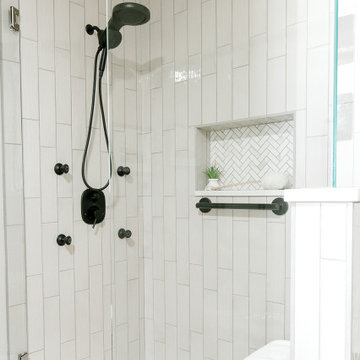
Photographer: Marit Williams Photography
Design ideas for a large scandinavian master bathroom in Other with flat-panel cabinets, light wood cabinets, an alcove tub, beige tile, porcelain tile, porcelain floors, an undermount sink, engineered quartz benchtops, white floor, a hinged shower door, grey benchtops, a niche, a double vanity and a built-in vanity.
Design ideas for a large scandinavian master bathroom in Other with flat-panel cabinets, light wood cabinets, an alcove tub, beige tile, porcelain tile, porcelain floors, an undermount sink, engineered quartz benchtops, white floor, a hinged shower door, grey benchtops, a niche, a double vanity and a built-in vanity.
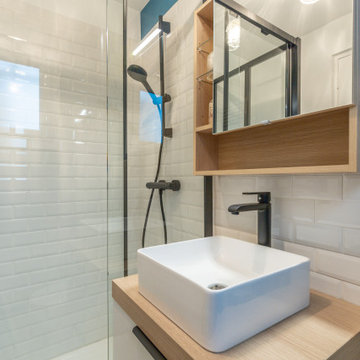
Optimisation d'une salle de bain de 4m2
Photo of a small scandinavian master bathroom in Paris with beaded inset cabinets, light wood cabinets, an open shower, a one-piece toilet, white tile, subway tile, blue walls, cement tiles, a console sink, wood benchtops, blue floor, a sliding shower screen, beige benchtops, a niche, a single vanity and a floating vanity.
Photo of a small scandinavian master bathroom in Paris with beaded inset cabinets, light wood cabinets, an open shower, a one-piece toilet, white tile, subway tile, blue walls, cement tiles, a console sink, wood benchtops, blue floor, a sliding shower screen, beige benchtops, a niche, a single vanity and a floating vanity.
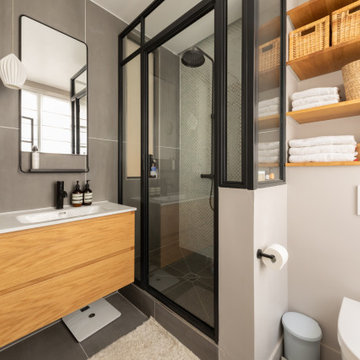
Nos clients ont fait l'acquisition de ce 135 m² afin d'y loger leur future famille. Le couple avait une certaine vision de leur intérieur idéal : de grands espaces de vie et de nombreux rangements.
Nos équipes ont donc traduit cette vision physiquement. Ainsi, l'appartement s'ouvre sur une entrée intemporelle où se dresse un meuble Ikea et une niche boisée. Éléments parfaits pour habiller le couloir et y ranger des éléments sans l'encombrer d'éléments extérieurs.
Les pièces de vie baignent dans la lumière. Au fond, il y a la cuisine, située à la place d'une ancienne chambre. Elle détonne de par sa singularité : un look contemporain avec ses façades grises et ses finitions en laiton sur fond de papier au style anglais.
Les rangements de la cuisine s'invitent jusqu'au premier salon comme un trait d'union parfait entre les 2 pièces.
Derrière une verrière coulissante, on trouve le 2e salon, lieu de détente ultime avec sa bibliothèque-meuble télé conçue sur-mesure par nos équipes.
Enfin, les SDB sont un exemple de notre savoir-faire ! Il y a celle destinée aux enfants : spacieuse, chaleureuse avec sa baignoire ovale. Et celle des parents : compacte et aux traits plus masculins avec ses touches de noir.
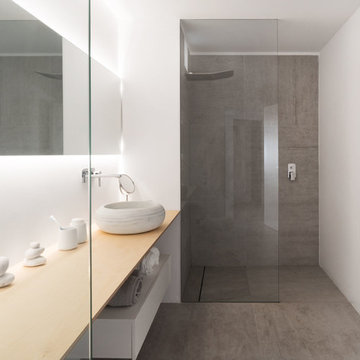
Revestimiento en las zonas húmedas con una cerámica de gran formato que disminuye las juntas haciendo el espacio más grande.
Un lavabo especial de mármol apoyado sobre la encimera lo hacen destacar.
La iluminación adecuada para los usos diarios de un baño.
Fotografía. Adrián Mora
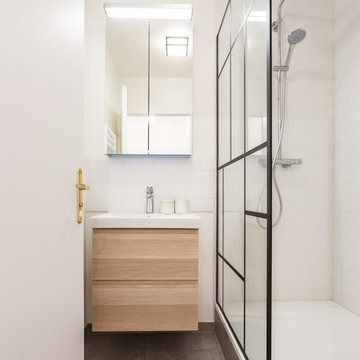
Stéphane Vasco
Small scandinavian 3/4 bathroom in Paris with beaded inset cabinets, light wood cabinets, an open shower, a one-piece toilet, white tile, ceramic tile, white walls, ceramic floors, a vessel sink and grey floor.
Small scandinavian 3/4 bathroom in Paris with beaded inset cabinets, light wood cabinets, an open shower, a one-piece toilet, white tile, ceramic tile, white walls, ceramic floors, a vessel sink and grey floor.
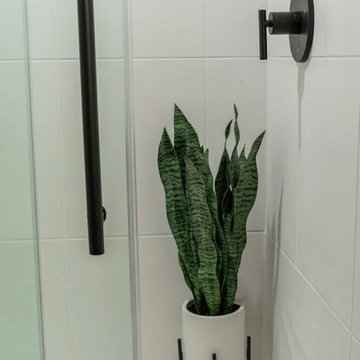
When a client's son reached out wanting to remodel two bathrooms I was so excited because, one I loved their style, and two it meant I got to continue the relationship. They just had a baby and to brave remodeling in a pandemic was mind blowing. We did some creative consults, but Landmark Remodeling and the PID pulled it off.
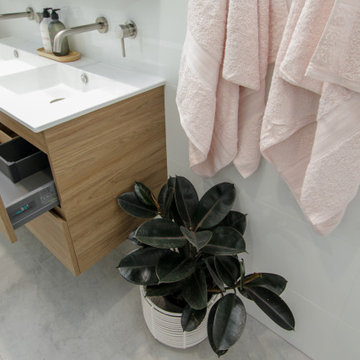
Design ideas for a small scandinavian master bathroom in Sydney with light wood cabinets, a corner tub, a corner shower, an integrated sink, a hinged shower door, white benchtops, a double vanity and a floating vanity.
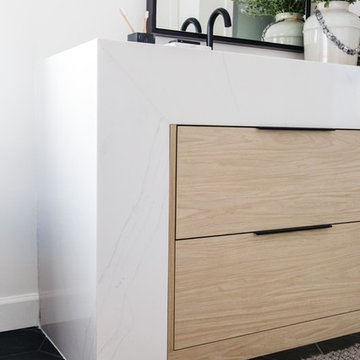
Design: Kristen Forgione
Build: Willsheim Construction
PC: Rennai Hoefer
Design ideas for a mid-sized scandinavian master bathroom in Phoenix with flat-panel cabinets, light wood cabinets, a freestanding tub, an alcove shower, white walls, ceramic floors, an undermount sink, quartzite benchtops, black floor, a hinged shower door and white benchtops.
Design ideas for a mid-sized scandinavian master bathroom in Phoenix with flat-panel cabinets, light wood cabinets, a freestanding tub, an alcove shower, white walls, ceramic floors, an undermount sink, quartzite benchtops, black floor, a hinged shower door and white benchtops.
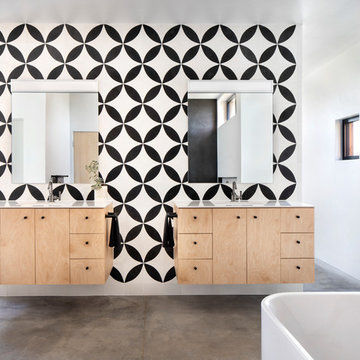
Gibeon Photography
Design ideas for a large scandinavian master bathroom in Other with flat-panel cabinets, light wood cabinets, concrete floors, marble benchtops, grey floor, white benchtops, black tile, black and white tile, multi-coloured tile, white tile and white walls.
Design ideas for a large scandinavian master bathroom in Other with flat-panel cabinets, light wood cabinets, concrete floors, marble benchtops, grey floor, white benchtops, black tile, black and white tile, multi-coloured tile, white tile and white walls.
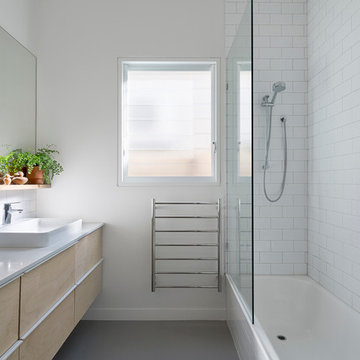
Tom Roe Photography
Inspiration for a small scandinavian bathroom in Melbourne with light wood cabinets, a shower/bathtub combo, a two-piece toilet, white tile, subway tile, white walls, linoleum floors, quartzite benchtops, a drop-in sink and an alcove tub.
Inspiration for a small scandinavian bathroom in Melbourne with light wood cabinets, a shower/bathtub combo, a two-piece toilet, white tile, subway tile, white walls, linoleum floors, quartzite benchtops, a drop-in sink and an alcove tub.
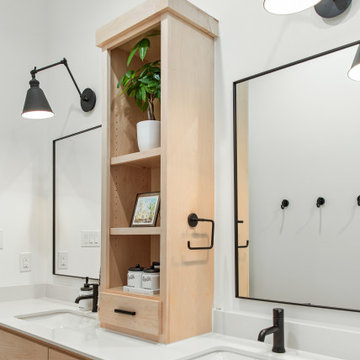
Design ideas for a mid-sized scandinavian kids bathroom in Dallas with shaker cabinets, light wood cabinets, an alcove tub, a shower/bathtub combo, a one-piece toilet, white tile, porcelain tile, white walls, cement tiles, an undermount sink, engineered quartz benchtops, black floor, a sliding shower screen, white benchtops, a niche, a double vanity and a built-in vanity.
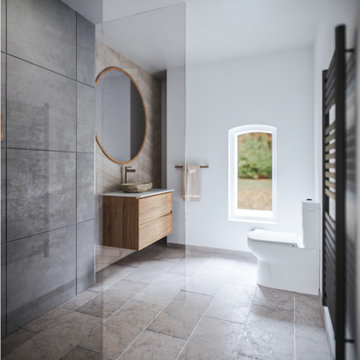
This is an example of a mid-sized scandinavian 3/4 wet room bathroom in London with flat-panel cabinets, light wood cabinets, a one-piece toilet, gray tile, ceramic tile, grey walls, limestone floors, a vessel sink, marble benchtops, grey floor, an open shower, beige benchtops, a single vanity and a floating vanity.
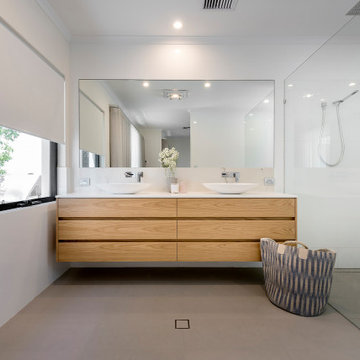
Design ideas for a large scandinavian master bathroom in Perth with flat-panel cabinets, light wood cabinets, an open shower, a one-piece toilet, white tile, marble, white walls, porcelain floors, a vessel sink, engineered quartz benchtops, grey floor, an open shower, white benchtops, a double vanity and a floating vanity.
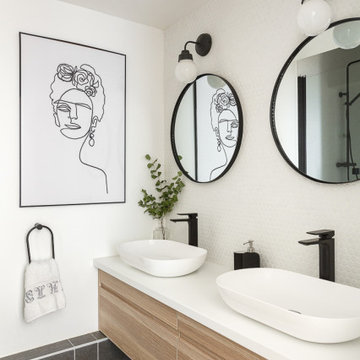
Dans cet appartement haussmannien de 100 m², nos clients souhaitaient pouvoir créer un espace pour accueillir leur deuxième enfant. Nous avons donc aménagé deux zones dans l’espace parental avec une chambre et un bureau, pour pouvoir les transformer en chambre d’enfant le moment venu.
Le salon reste épuré pour mettre en valeur les 3,40 mètres de hauteur sous plafond et ses superbes moulures. Une étagère sur mesure en chêne a été créée dans l’ancien passage d’une porte !
La cuisine Ikea devient très chic grâce à ses façades bicolores dans des tons de gris vert. Le plan de travail et la crédence en quartz apportent davantage de qualité et sa marie parfaitement avec l’ensemble en le mettant en valeur.
Pour finir, la salle de bain s’inscrit dans un style scandinave avec son meuble vasque en bois et ses teintes claires, avec des touches de noir mat qui apportent du contraste.
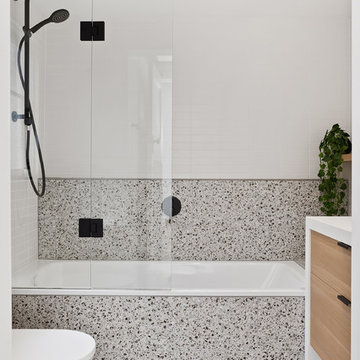
Builder: Unique Residence
Photography: Crib Creative
Design ideas for a small scandinavian master bathroom in Perth with flat-panel cabinets, light wood cabinets, a drop-in tub, a shower/bathtub combo, a one-piece toilet, white tile, porcelain tile, white walls, porcelain floors, an undermount sink, engineered quartz benchtops, grey floor, a hinged shower door and white benchtops.
Design ideas for a small scandinavian master bathroom in Perth with flat-panel cabinets, light wood cabinets, a drop-in tub, a shower/bathtub combo, a one-piece toilet, white tile, porcelain tile, white walls, porcelain floors, an undermount sink, engineered quartz benchtops, grey floor, a hinged shower door and white benchtops.
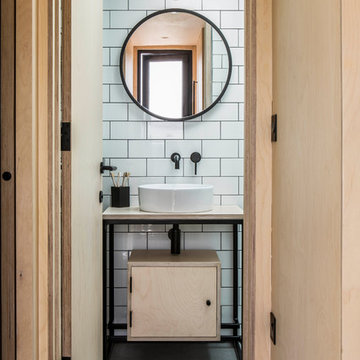
Lucy Walters Photography
This is an example of a scandinavian bathroom in Oxfordshire with flat-panel cabinets, light wood cabinets, white tile, subway tile, white walls, concrete floors, a vessel sink, wood benchtops, grey floor and beige benchtops.
This is an example of a scandinavian bathroom in Oxfordshire with flat-panel cabinets, light wood cabinets, white tile, subway tile, white walls, concrete floors, a vessel sink, wood benchtops, grey floor and beige benchtops.
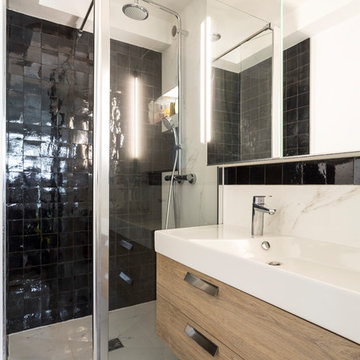
Stéphane Vasco © 2017 Houzz
Inspiration for a small scandinavian 3/4 bathroom in Paris with light wood cabinets, a curbless shower, black and white tile, white walls, marble floors, a trough sink, white floor, a wall-mount toilet, marble, a hinged shower door and flat-panel cabinets.
Inspiration for a small scandinavian 3/4 bathroom in Paris with light wood cabinets, a curbless shower, black and white tile, white walls, marble floors, a trough sink, white floor, a wall-mount toilet, marble, a hinged shower door and flat-panel cabinets.
Scandinavian Bathroom Design Ideas with Light Wood Cabinets
7
