Scandinavian Bathroom Design Ideas with Marble Benchtops
Refine by:
Budget
Sort by:Popular Today
41 - 60 of 366 photos
Item 1 of 3
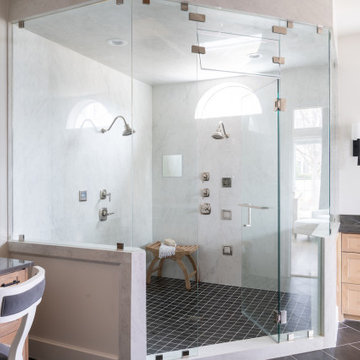
This is an example of a large scandinavian master bathroom in Dallas with beaded inset cabinets, light wood cabinets, a freestanding tub, a corner shower, a one-piece toilet, white tile, porcelain tile, white walls, ceramic floors, an undermount sink, marble benchtops, black floor, a hinged shower door and black benchtops.

Shower rooms are a luxury, capturing warm steam to wrap around its occupant. A freestanding soaker tub in here brimming with bubbles is the perfect after ski treat.
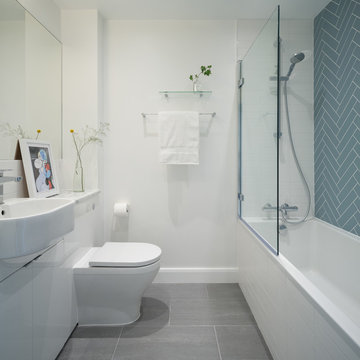
Inspiration for a scandinavian 3/4 bathroom in London with flat-panel cabinets, white cabinets, an alcove tub, a shower/bathtub combo, a one-piece toilet, blue tile, white walls, a drop-in sink, marble benchtops, grey floor, an open shower and grey benchtops.
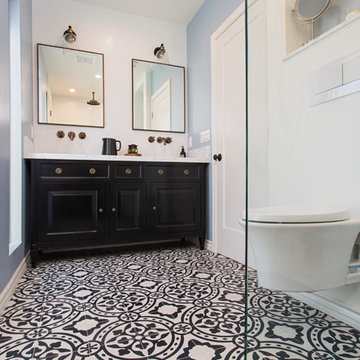
Master suite addition to an existing 20's Spanish home in the heart of Sherman Oaks, approx. 300+ sq. added to this 1300sq. home to provide the needed master bedroom suite. the large 14' by 14' bedroom has a 1 lite French door to the back yard and a large window allowing much needed natural light, the new hardwood floors were matched to the existing wood flooring of the house, a Spanish style arch was done at the entrance to the master bedroom to conform with the rest of the architectural style of the home.
The master bathroom on the other hand was designed with a Scandinavian style mixed with Modern wall mounted toilet to preserve space and to allow a clean look, an amazing gloss finish freestanding vanity unit boasting wall mounted faucets and a whole wall tiled with 2x10 subway tile in a herringbone pattern.
For the floor tile we used 8x8 hand painted cement tile laid in a pattern pre determined prior to installation.
The wall mounted toilet has a huge open niche above it with a marble shelf to be used for decoration.
The huge shower boasts 2x10 herringbone pattern subway tile, a side to side niche with a marble shelf, the same marble material was also used for the shower step to give a clean look and act as a trim between the 8x8 cement tiles and the bark hex tile in the shower pan.
Notice the hidden drain in the center with tile inserts and the great modern plumbing fixtures in an old work antique bronze finish.
A walk-in closet was constructed as well to allow the much needed storage space.
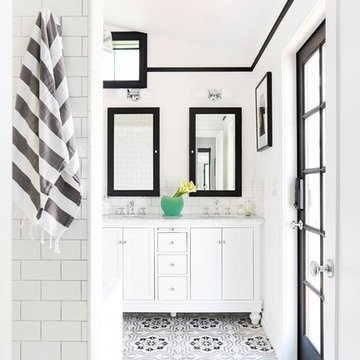
photo cred: tessa neustadt
This is an example of a mid-sized scandinavian master bathroom in Los Angeles with recessed-panel cabinets, white cabinets, black and white tile, cement tile, white walls, an undermount sink, marble benchtops, mosaic tile floors and multi-coloured floor.
This is an example of a mid-sized scandinavian master bathroom in Los Angeles with recessed-panel cabinets, white cabinets, black and white tile, cement tile, white walls, an undermount sink, marble benchtops, mosaic tile floors and multi-coloured floor.
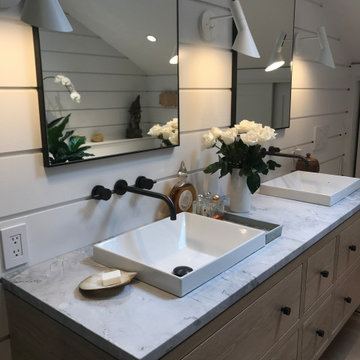
Master Bath with custom white oak wall hung vanity with drop in sinks and honed marble counter top. All white porcelain shower with marble hex tiles. All fixtures are Watermark in antique nickel. Floors are 5" white oak, Shiplap has 1/2" gap and is solid wood. The wall sconces are by Arne Jacobsen. Toilet is a wall hung Duravit with Bidet lid.
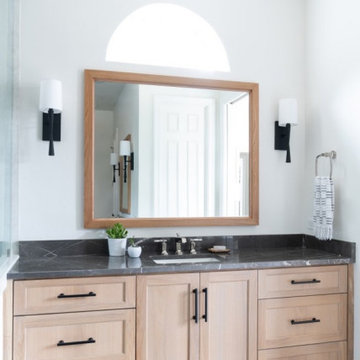
Design ideas for a large scandinavian master bathroom in Dallas with beaded inset cabinets, light wood cabinets, a freestanding tub, a corner shower, a one-piece toilet, black and white tile, ceramic tile, white walls, ceramic floors, an undermount sink, marble benchtops, black floor, a hinged shower door, black benchtops, a shower seat, a single vanity, recessed and a built-in vanity.
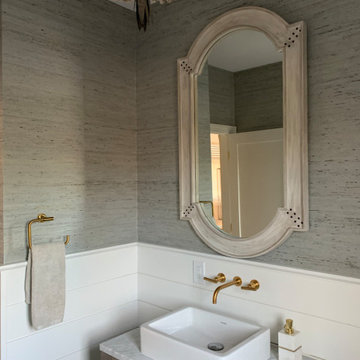
This is an example of a mid-sized scandinavian powder room in Philadelphia with medium wood cabinets, marble benchtops and white benchtops.
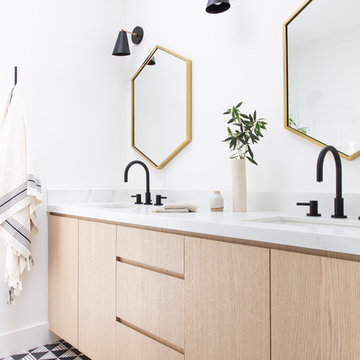
Mid-sized scandinavian master bathroom in San Francisco with flat-panel cabinets, light wood cabinets, white walls, cement tiles, an undermount sink, marble benchtops, multi-coloured floor and white benchtops.
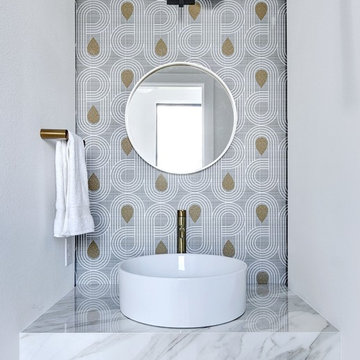
Interior Design by Melisa Clement Designs, Photography by Twist Tours
Scandinavian powder room in Austin with multi-coloured walls, a vessel sink, marble benchtops and white floor.
Scandinavian powder room in Austin with multi-coloured walls, a vessel sink, marble benchtops and white floor.
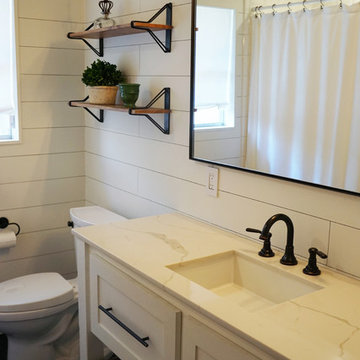
This is an example of a mid-sized scandinavian 3/4 bathroom in Houston with furniture-like cabinets, white cabinets, an alcove tub, a shower/bathtub combo, white walls, slate floors, an undermount sink, marble benchtops, black floor, a shower curtain, a two-piece toilet, white tile and subway tile.
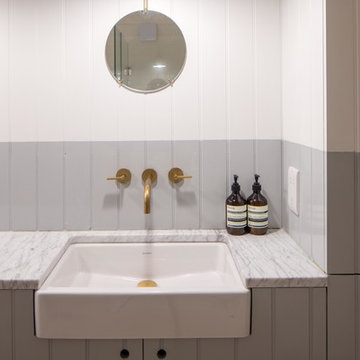
Luke Hayes
This is an example of a scandinavian kids bathroom in London with shaker cabinets, grey cabinets, grey walls, a trough sink and marble benchtops.
This is an example of a scandinavian kids bathroom in London with shaker cabinets, grey cabinets, grey walls, a trough sink and marble benchtops.
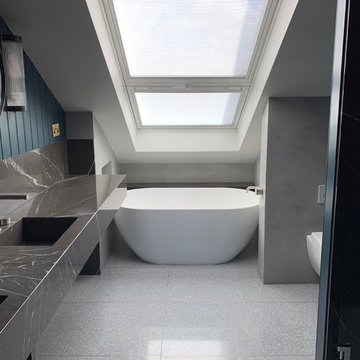
This is an example of a small scandinavian master bathroom in London with open cabinets, grey cabinets, a freestanding tub, an open shower, a wall-mount toilet, gray tile, limestone, blue walls, terrazzo floors, an undermount sink, marble benchtops, grey floor, a hinged shower door and grey benchtops.
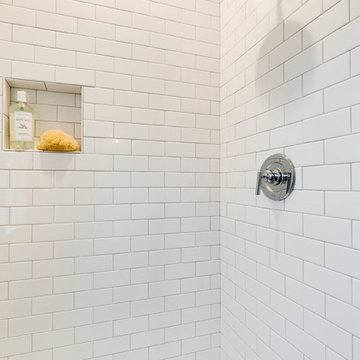
Mick Anders
Design ideas for a mid-sized scandinavian master bathroom in Richmond with shaker cabinets, white cabinets, a corner shower, a two-piece toilet, white tile, ceramic tile, white walls, ceramic floors, an undermount sink, marble benchtops, grey floor, a hinged shower door and grey benchtops.
Design ideas for a mid-sized scandinavian master bathroom in Richmond with shaker cabinets, white cabinets, a corner shower, a two-piece toilet, white tile, ceramic tile, white walls, ceramic floors, an undermount sink, marble benchtops, grey floor, a hinged shower door and grey benchtops.
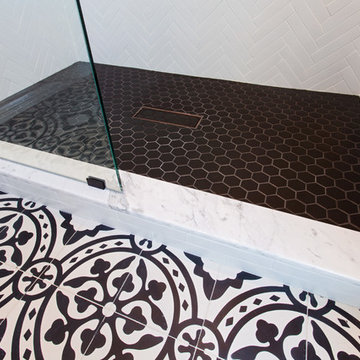
Master suite addition to an existing 20's Spanish home in the heart of Sherman Oaks, approx. 300+ sq. added to this 1300sq. home to provide the needed master bedroom suite. the large 14' by 14' bedroom has a 1 lite French door to the back yard and a large window allowing much needed natural light, the new hardwood floors were matched to the existing wood flooring of the house, a Spanish style arch was done at the entrance to the master bedroom to conform with the rest of the architectural style of the home.
The master bathroom on the other hand was designed with a Scandinavian style mixed with Modern wall mounted toilet to preserve space and to allow a clean look, an amazing gloss finish freestanding vanity unit boasting wall mounted faucets and a whole wall tiled with 2x10 subway tile in a herringbone pattern.
For the floor tile we used 8x8 hand painted cement tile laid in a pattern pre determined prior to installation.
The wall mounted toilet has a huge open niche above it with a marble shelf to be used for decoration.
The huge shower boasts 2x10 herringbone pattern subway tile, a side to side niche with a marble shelf, the same marble material was also used for the shower step to give a clean look and act as a trim between the 8x8 cement tiles and the bark hex tile in the shower pan.
Notice the hidden drain in the center with tile inserts and the great modern plumbing fixtures in an old work antique bronze finish.
A walk-in closet was constructed as well to allow the much needed storage space.

This hall bath was the perfect spot to make a fun statement. The new bath features heated flooring, new chandelier, new soaking tub with tile surround and wallpaper. Because the homeowner is a bath lover, they opted to not install a shower here, but instead use the space to create a fun, spa-like feel.
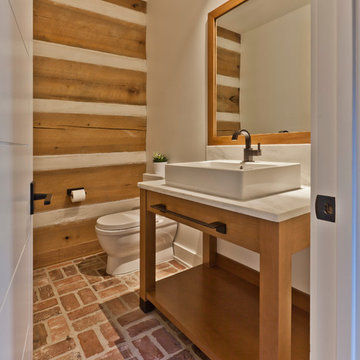
Powder Room retrofitted for a more modern Scandinavian feel while maintaining preexisting log-style walls - New custom Maple vanity and mirror finished to compliment poplar log walls - Interior Architecture: HAUS | Architecture For Modern Lifestyles - Construction Management: Blaze Construction - Photo: HAUS | Architecture
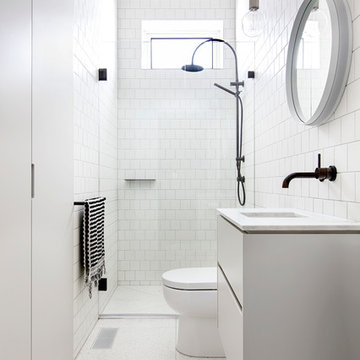
Lisbeth Grosmann
Design ideas for a scandinavian bathroom in Melbourne with white tile, ceramic tile, an undermount sink and marble benchtops.
Design ideas for a scandinavian bathroom in Melbourne with white tile, ceramic tile, an undermount sink and marble benchtops.
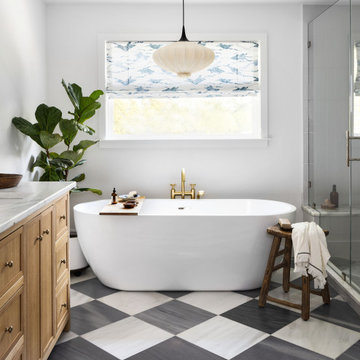
Design ideas for a mid-sized scandinavian master bathroom in DC Metro with shaker cabinets, medium wood cabinets, a freestanding tub, a bidet, white tile, ceramic tile, white walls, marble floors, an undermount sink, marble benchtops, multi-coloured floor, white benchtops, an enclosed toilet, a double vanity, a built-in vanity and wallpaper.
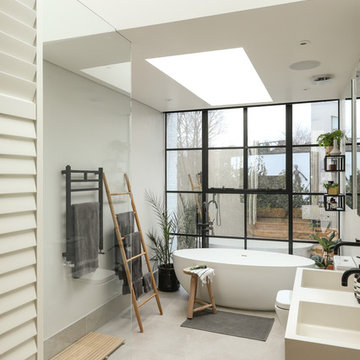
Alex Maguire Photography -
Our brief was to expand this period property into a modern 3 bedroom family home. In doing so we managed to create some interesting architectural openings which introduced plenty of daylight and a very open view from front to back.
Scandinavian Bathroom Design Ideas with Marble Benchtops
3

