Scandinavian Bathroom Design Ideas with Marble Benchtops
Refine by:
Budget
Sort by:Popular Today
81 - 100 of 366 photos
Item 1 of 3
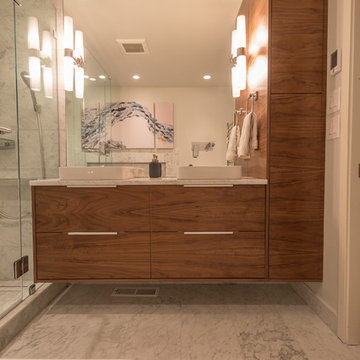
Here we used a combination of IKEA's Godmorgon vanity with a 15" kitchen pantry cabinet for linen storage. Faced with our Bespoke Walnut doors, drawers and panels, and sequenced for horizontal grain matching to create a stunning focal point to a lavish master bath.
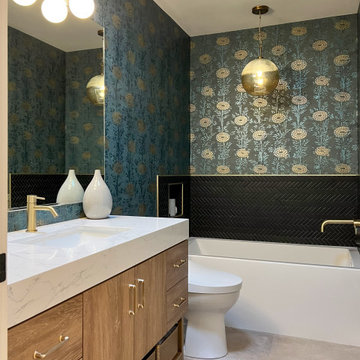
This hall bath was the perfect spot to make a fun statement. The new bath features heated flooring, new chandelier, new soaking tub with tile surround and wallpaper. Because the homeowner is a bath lover, they opted to not install a shower here, but instead use the space to create a fun, spa-like feel.
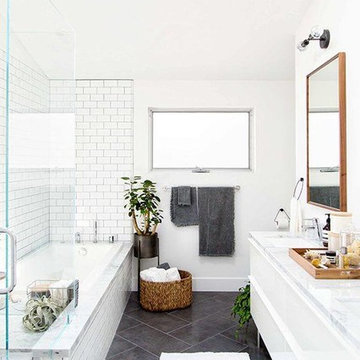
Photo of a scandinavian bathroom in Miami with flat-panel cabinets, white cabinets, an alcove tub, a corner shower, white tile, subway tile, white walls, slate floors, an undermount sink, marble benchtops, grey floor and a hinged shower door.
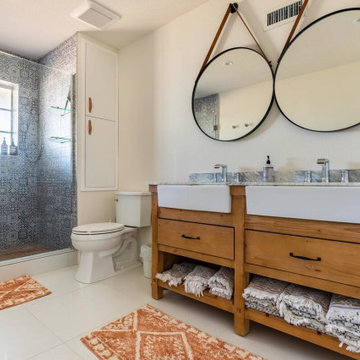
Design ideas for a large scandinavian master wet room bathroom in Los Angeles with shaker cabinets, brown cabinets, marble benchtops, a double vanity, a freestanding vanity, gray tile, mosaic tile, an integrated sink, a hinged shower door, grey benchtops, a two-piece toilet, white walls, porcelain floors and white floor.
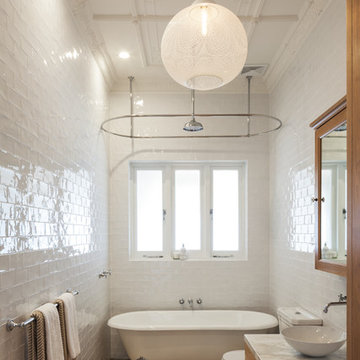
Bathroom with claw-fopot tub
Photography by Katherine Lu
This is an example of a scandinavian bathroom in Sydney with marble benchtops, a claw-foot tub, a shower/bathtub combo, a one-piece toilet, white tile, ceramic tile and light hardwood floors.
This is an example of a scandinavian bathroom in Sydney with marble benchtops, a claw-foot tub, a shower/bathtub combo, a one-piece toilet, white tile, ceramic tile and light hardwood floors.
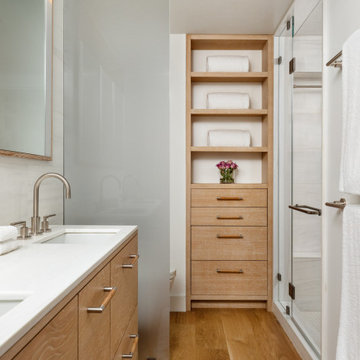
Mid-sized scandinavian master bathroom in New York with flat-panel cabinets, beige cabinets, an alcove shower, a wall-mount toilet, white tile, ceramic tile, white walls, light hardwood floors, an undermount sink, marble benchtops, beige floor, a hinged shower door and white benchtops.
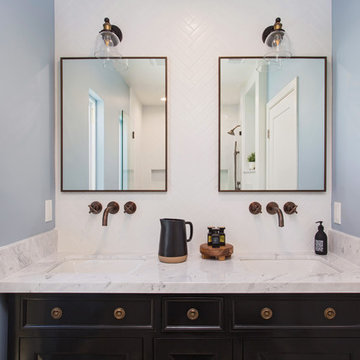
Master suite addition to an existing 20's Spanish home in the heart of Sherman Oaks, approx. 300+ sq. added to this 1300sq. home to provide the needed master bedroom suite. the large 14' by 14' bedroom has a 1 lite French door to the back yard and a large window allowing much needed natural light, the new hardwood floors were matched to the existing wood flooring of the house, a Spanish style arch was done at the entrance to the master bedroom to conform with the rest of the architectural style of the home.
The master bathroom on the other hand was designed with a Scandinavian style mixed with Modern wall mounted toilet to preserve space and to allow a clean look, an amazing gloss finish freestanding vanity unit boasting wall mounted faucets and a whole wall tiled with 2x10 subway tile in a herringbone pattern.
For the floor tile we used 8x8 hand painted cement tile laid in a pattern pre determined prior to installation.
The wall mounted toilet has a huge open niche above it with a marble shelf to be used for decoration.
The huge shower boasts 2x10 herringbone pattern subway tile, a side to side niche with a marble shelf, the same marble material was also used for the shower step to give a clean look and act as a trim between the 8x8 cement tiles and the bark hex tile in the shower pan.
Notice the hidden drain in the center with tile inserts and the great modern plumbing fixtures in an old work antique bronze finish.
A walk-in closet was constructed as well to allow the much needed storage space.
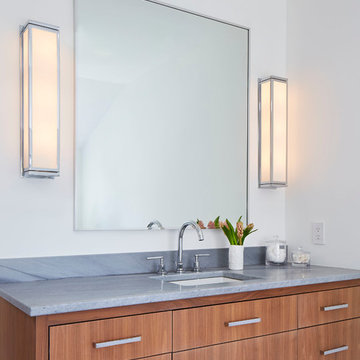
Martha O'Hara Interiors, Interior Design & Photo Styling | Corey Gaffer, Photography | Please Note: All “related,” “similar,” and “sponsored” products tagged or listed by Houzz are not actual products pictured. They have not been approved by Martha O’Hara Interiors nor any of the professionals credited. For information about our work, please contact design@oharainteriors.com.
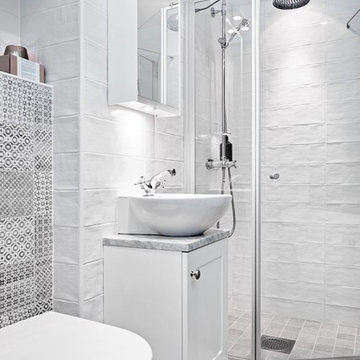
Joakim Kling
Design ideas for a mid-sized scandinavian 3/4 bathroom in Gothenburg with white cabinets, white walls, a vessel sink, marble benchtops, shaker cabinets, a claw-foot tub, a corner shower, white tile, beige floor and a hinged shower door.
Design ideas for a mid-sized scandinavian 3/4 bathroom in Gothenburg with white cabinets, white walls, a vessel sink, marble benchtops, shaker cabinets, a claw-foot tub, a corner shower, white tile, beige floor and a hinged shower door.
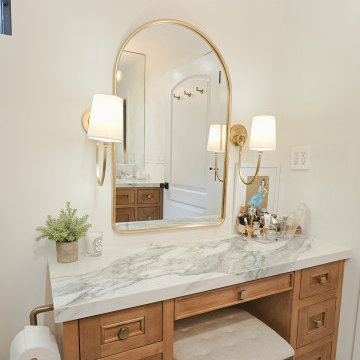
Complete Bathroom Relocation.
In this space we completely relocated the bathroom to allow maximum flow. We swapped the vanity and toilet location and installed a custom white oak cabinet and a marble countertop.
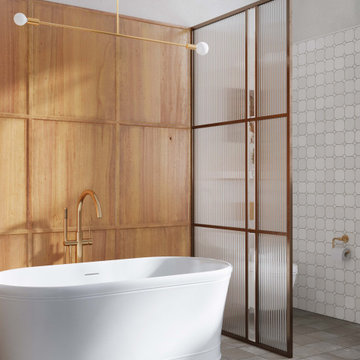
Behold an exquisite sanctuary of tranquility, envisaged by Arsight in a Chelsea apartment, New York City. The bathroom radiates luxury with its high ceilings and inviting loft ambiance, showcasing bespoke cement tilework and meticulous bathroom millwork. A sleek, wall-mounted faucet and the opulence of a high-end tub are set against fluted glass and stylish bathroom panels, mirroring the minimalist elegance of Scandinavian design.
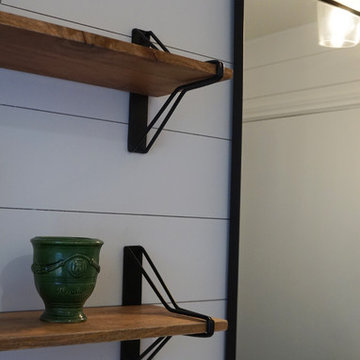
Photo of a mid-sized scandinavian 3/4 bathroom in Houston with white cabinets, an alcove tub, a shower/bathtub combo, a two-piece toilet, white tile, subway tile, white walls, slate floors, an undermount sink, marble benchtops, black floor, a shower curtain and furniture-like cabinets.
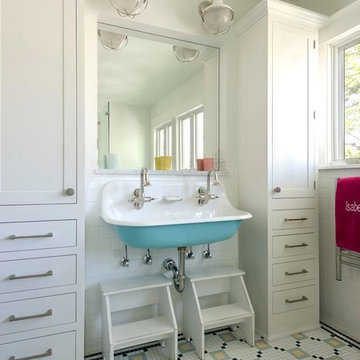
Vantage Architectural Imagery
Inspiration for a mid-sized scandinavian kids bathroom in Denver with recessed-panel cabinets, white cabinets, a corner shower, multi-coloured tile, white walls, porcelain floors, a trough sink and marble benchtops.
Inspiration for a mid-sized scandinavian kids bathroom in Denver with recessed-panel cabinets, white cabinets, a corner shower, multi-coloured tile, white walls, porcelain floors, a trough sink and marble benchtops.
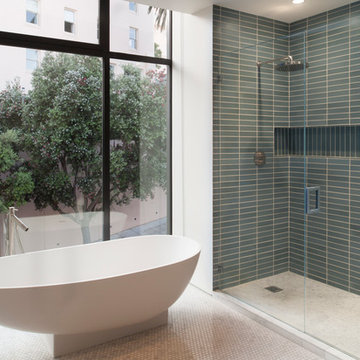
photo by Sharon Risedorph
George Bradley | Architecture + Design
Design ideas for a mid-sized scandinavian master bathroom in San Francisco with flat-panel cabinets, white cabinets, marble benchtops, a freestanding tub, a corner shower, a one-piece toilet, blue tile, ceramic tile, white walls and marble floors.
Design ideas for a mid-sized scandinavian master bathroom in San Francisco with flat-panel cabinets, white cabinets, marble benchtops, a freestanding tub, a corner shower, a one-piece toilet, blue tile, ceramic tile, white walls and marble floors.
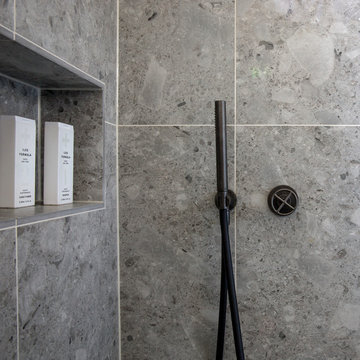
Inspiration for a small scandinavian master bathroom in London with open cabinets, grey cabinets, a freestanding tub, an open shower, a wall-mount toilet, gray tile, limestone, blue walls, terrazzo floors, an undermount sink, marble benchtops, grey floor, a hinged shower door and grey benchtops.
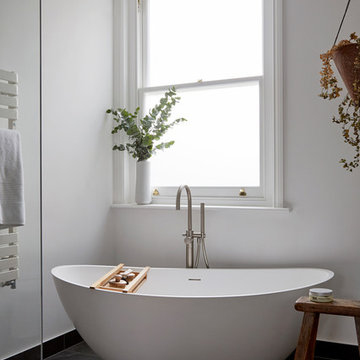
Anna Stathaki
Design ideas for a large scandinavian master bathroom in London with a freestanding tub, an open shower, black tile, ceramic tile, white walls, cement tiles, a vessel sink, marble benchtops, black floor, an open shower and grey benchtops.
Design ideas for a large scandinavian master bathroom in London with a freestanding tub, an open shower, black tile, ceramic tile, white walls, cement tiles, a vessel sink, marble benchtops, black floor, an open shower and grey benchtops.
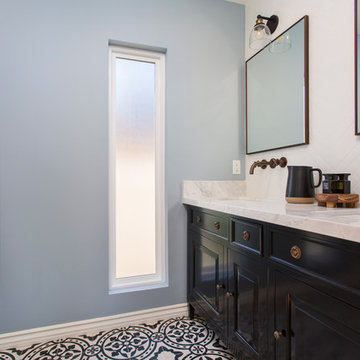
Master suite addition to an existing 20's Spanish home in the heart of Sherman Oaks, approx. 300+ sq. added to this 1300sq. home to provide the needed master bedroom suite. the large 14' by 14' bedroom has a 1 lite French door to the back yard and a large window allowing much needed natural light, the new hardwood floors were matched to the existing wood flooring of the house, a Spanish style arch was done at the entrance to the master bedroom to conform with the rest of the architectural style of the home.
The master bathroom on the other hand was designed with a Scandinavian style mixed with Modern wall mounted toilet to preserve space and to allow a clean look, an amazing gloss finish freestanding vanity unit boasting wall mounted faucets and a whole wall tiled with 2x10 subway tile in a herringbone pattern.
For the floor tile we used 8x8 hand painted cement tile laid in a pattern pre determined prior to installation.
The wall mounted toilet has a huge open niche above it with a marble shelf to be used for decoration.
The huge shower boasts 2x10 herringbone pattern subway tile, a side to side niche with a marble shelf, the same marble material was also used for the shower step to give a clean look and act as a trim between the 8x8 cement tiles and the bark hex tile in the shower pan.
Notice the hidden drain in the center with tile inserts and the great modern plumbing fixtures in an old work antique bronze finish.
A walk-in closet was constructed as well to allow the much needed storage space.
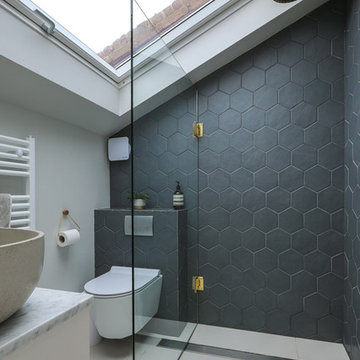
Alex Maguire Photography -
Our brief was to expand this period property into a modern 3 bedroom family home. In doing so we managed to create some interesting architectural openings which introduced plenty of daylight and a very open view from front to back.
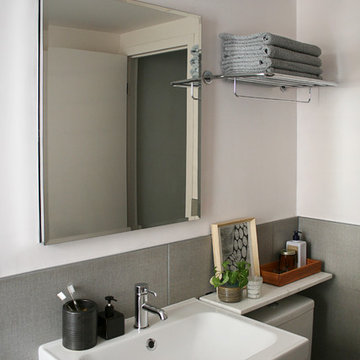
Inspiration for a small scandinavian bathroom in New York with a wall-mount sink, flat-panel cabinets, grey cabinets, marble benchtops, a drop-in tub, a shower/bathtub combo, a two-piece toilet, gray tile, subway tile, white walls and ceramic floors.
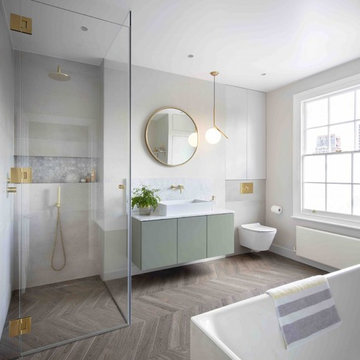
We built-in fully bespoke joinery and a bespoke walk-in shower to create a luxurious feel.
Photo of a large scandinavian kids bathroom in London with turquoise cabinets, an open shower, green tile, mosaic tile, white walls, marble benchtops, brown floor, a hinged shower door and white benchtops.
Photo of a large scandinavian kids bathroom in London with turquoise cabinets, an open shower, green tile, mosaic tile, white walls, marble benchtops, brown floor, a hinged shower door and white benchtops.
Scandinavian Bathroom Design Ideas with Marble Benchtops
5

