Scandinavian Bathroom Design Ideas with Porcelain Floors
Refine by:
Budget
Sort by:Popular Today
61 - 80 of 1,401 photos
Item 1 of 3
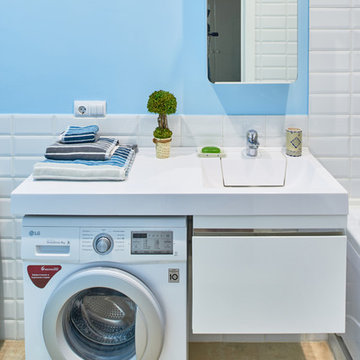
Дизайн Марина Назаренко
Фото Валентин Назаренко
This is an example of a small scandinavian master bathroom in Moscow with multi-coloured tile, ceramic tile, blue walls, porcelain floors and beige floor.
This is an example of a small scandinavian master bathroom in Moscow with multi-coloured tile, ceramic tile, blue walls, porcelain floors and beige floor.
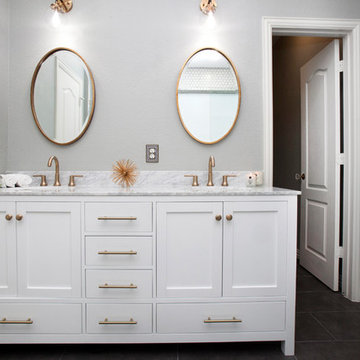
A small yet stylish modern bathroom remodel. Double standing shower with beautiful white hexagon tiles & black grout to create a great contrast.Gold round wall mirrors, dark gray flooring with white his & hers vanities and Carrera marble countertop. Gold hardware to complete the chic look.
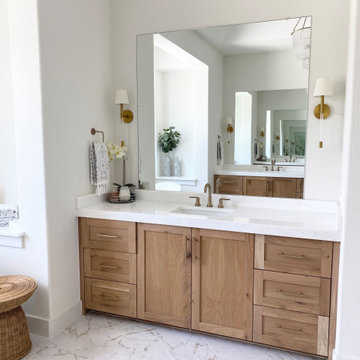
Design ideas for an expansive scandinavian master bathroom in Dallas with flat-panel cabinets, beige cabinets, a freestanding tub, an alcove shower, white tile, ceramic tile, white walls, porcelain floors, an undermount sink, engineered quartz benchtops, white floor, a hinged shower door, white benchtops, a shower seat, a single vanity and a built-in vanity.
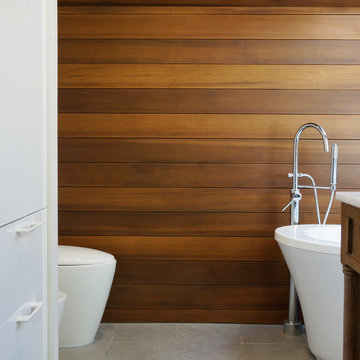
Free-standing tub, generous shower stall, toilet and bidet, double-sink console and generous storage all in a 9x13 space. I don't know how we did it ;)
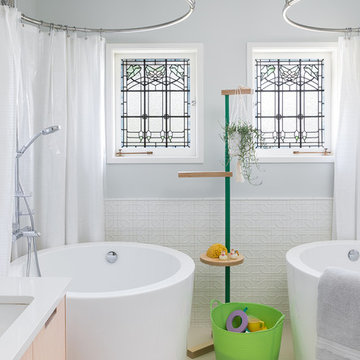
Photo by: Haris Kenjar
This is an example of a scandinavian kids bathroom in Seattle with flat-panel cabinets, light wood cabinets, a japanese tub, a shower/bathtub combo, white tile, ceramic tile, porcelain floors, an undermount sink, solid surface benchtops, a shower curtain, white benchtops, grey walls and beige floor.
This is an example of a scandinavian kids bathroom in Seattle with flat-panel cabinets, light wood cabinets, a japanese tub, a shower/bathtub combo, white tile, ceramic tile, porcelain floors, an undermount sink, solid surface benchtops, a shower curtain, white benchtops, grey walls and beige floor.
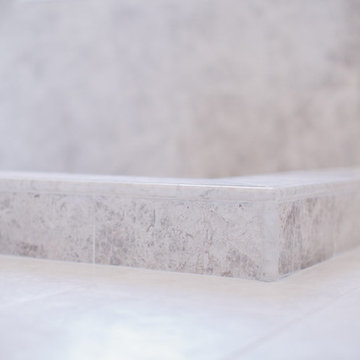
Photos by Gagewood http://www.gagewoodphoto.com/
Inspiration for a mid-sized scandinavian master bathroom in Sacramento with shaker cabinets, white cabinets, a corner shower, beige tile, stone tile, beige walls, porcelain floors, an undermount sink, solid surface benchtops, beige floor and an open shower.
Inspiration for a mid-sized scandinavian master bathroom in Sacramento with shaker cabinets, white cabinets, a corner shower, beige tile, stone tile, beige walls, porcelain floors, an undermount sink, solid surface benchtops, beige floor and an open shower.
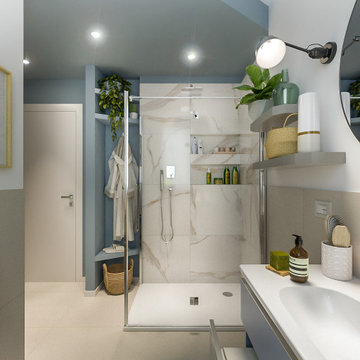
Liadesign
Inspiration for a mid-sized scandinavian master bathroom in Milan with flat-panel cabinets, blue cabinets, a corner shower, a two-piece toilet, white tile, porcelain tile, multi-coloured walls, porcelain floors, an integrated sink, laminate benchtops, beige floor, a hinged shower door, white benchtops, a niche, a single vanity, a floating vanity and recessed.
Inspiration for a mid-sized scandinavian master bathroom in Milan with flat-panel cabinets, blue cabinets, a corner shower, a two-piece toilet, white tile, porcelain tile, multi-coloured walls, porcelain floors, an integrated sink, laminate benchtops, beige floor, a hinged shower door, white benchtops, a niche, a single vanity, a floating vanity and recessed.
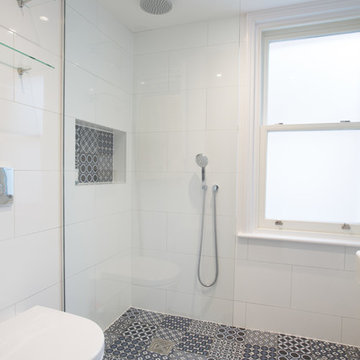
Ensuite bathroom for guests with walk-in shower.
This is an example of a mid-sized scandinavian 3/4 wet room bathroom in London with flat-panel cabinets, white cabinets, a wall-mount toilet, white tile, porcelain tile, white walls, porcelain floors, a drop-in sink, multi-coloured floor, an open shower and a single vanity.
This is an example of a mid-sized scandinavian 3/4 wet room bathroom in London with flat-panel cabinets, white cabinets, a wall-mount toilet, white tile, porcelain tile, white walls, porcelain floors, a drop-in sink, multi-coloured floor, an open shower and a single vanity.
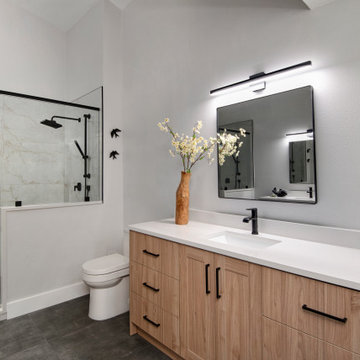
Once again the team at DCI Home Improvements has gone above and beyond and presented to our clients one of the most amazing bathrooms that we have completed to date. Our clients came to us actually pre-Covid in 2019 to start working on this project. The design went through many different stages over the next few years but the design that we finished on was the perfect fit for the space. The features of this bathroom include: Large format 24” x 48” shower wall tiles. River rock shower floor tiles. Dual shower heads on both ends of the shower with dual handhelds. Dual 12” x 21” shower wall niches. Custom glass shower enclosure. Custom euro style of cabinetry. Quartz countertops. Smooth side toilet. LED ceiling lighting. 52” ceiling fan. Large format floor tile. And a hidden attic access (hidden so well you can’t see it in the photos). All finish items were provided by Pro Source of Port Richey for this project. Plumbing was provided by County Wide Plumbing of Holiday. Electrical was provided by Palm Harbor Electric. Drywall finishing was provided by Mid-State Drywall or Dade City. This is a great example of what can be accomplished in a primary bathroom that has an abundance of space.
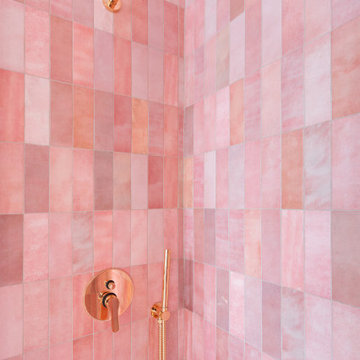
La palette colori del bagno è molto baroccheggiante e sfrutta le ceramiche di Equipe Ceramicas per ottenere tante sfaccettature di rosa.
La rubinetteria, in finitura rose gold, impreziosisce l'ambiente.
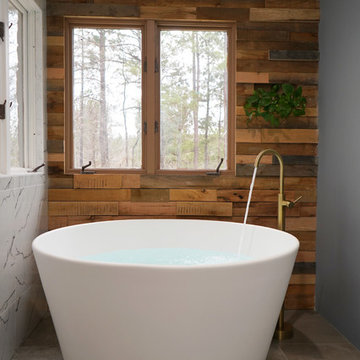
The detailed plans for this bathroom can be purchased here: https://www.changeyourbathroom.com/shop/felicitous-flora-bathroom-plans/
The original layout of this bathroom underutilized the spacious floor plan and had an entryway out into the living room as well as a poorly placed entry between the toilet and the shower into the master suite. The new floor plan offered more privacy for the water closet and cozier area for the round tub. A more spacious shower was created by shrinking the floor plan - by bringing the wall of the former living room entry into the bathroom it created a deeper shower space and the additional depth behind the wall offered deep towel storage. A living plant wall thrives and enjoys the humidity each time the shower is used. An oak wood wall gives a natural ambiance for a relaxing, nature inspired bathroom experience.
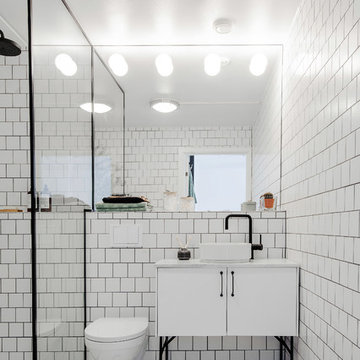
Photo of a mid-sized scandinavian bathroom in Stockholm with white cabinets, a wall-mount toilet, white tile, porcelain tile, white walls, porcelain floors, a vessel sink and marble benchtops.
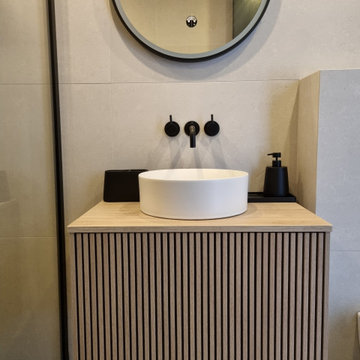
A Jack & JIll Bathroom renovation that opens up the space creating an elegant, tranquille and spa like ensuite.
Inspiration for a small scandinavian master bathroom in Other with beaded inset cabinets, light wood cabinets, a corner shower, a wall-mount toilet, white tile, porcelain tile, white walls, porcelain floors, a vessel sink, wood benchtops, white floor, a hinged shower door, beige benchtops, a single vanity and a floating vanity.
Inspiration for a small scandinavian master bathroom in Other with beaded inset cabinets, light wood cabinets, a corner shower, a wall-mount toilet, white tile, porcelain tile, white walls, porcelain floors, a vessel sink, wood benchtops, white floor, a hinged shower door, beige benchtops, a single vanity and a floating vanity.
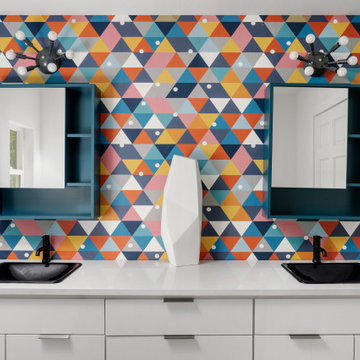
Completed in 2020, this large 3,500 square foot bungalow underwent a major facelift from the 1990s finishes throughout the house. We worked with the homeowners who have two sons to create a bright and serene forever home. The project consisted of one kitchen, four bathrooms, den, and game room. We mixed Scandinavian and mid-century modern styles to create these unique and fun spaces.
---
Project designed by the Atomic Ranch featured modern designers at Breathe Design Studio. From their Austin design studio, they serve an eclectic and accomplished nationwide clientele including in Palm Springs, LA, and the San Francisco Bay Area.
For more about Breathe Design Studio, see here: https://www.breathedesignstudio.com/
To learn more about this project, see here: https://www.breathedesignstudio.com/bungalow-remodel
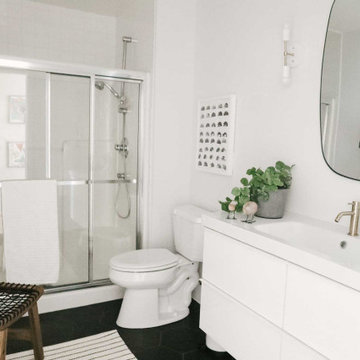
Last week we finished styling another bathroom renovation for the one and only #clientkoko. This is the second bathroom renovation we did for this beautiful home. The plan was to carry the overall look of the home into this space while designing a bathroom on a budget.
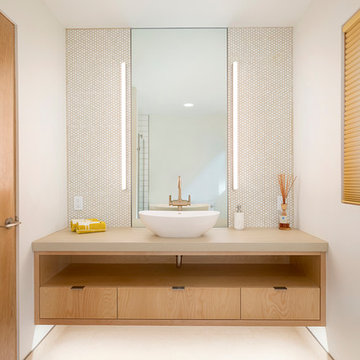
Mid-sized scandinavian bathroom in Other with open cabinets, light wood cabinets, multi-coloured tile, mosaic tile, beige walls, porcelain floors, a vessel sink, solid surface benchtops, brown floor and beige benchtops.
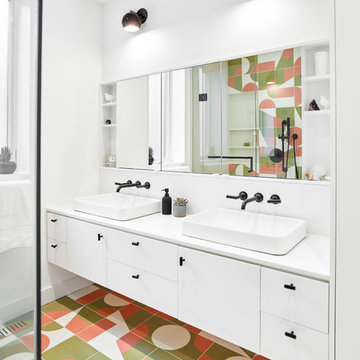
The girls bath upstairs features a fun geometric tile that folds from the floor up one wall in the shower. A long double vanity provides plenty of storage space for toiletries, makeup and bath supplies.
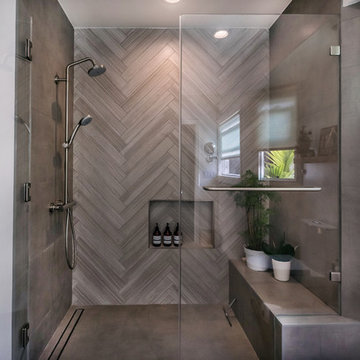
Inspiration for a mid-sized scandinavian master bathroom in Los Angeles with furniture-like cabinets, light wood cabinets, an alcove shower, a two-piece toilet, gray tile, porcelain tile, multi-coloured walls, porcelain floors, an undermount sink, engineered quartz benchtops, grey floor and a hinged shower door.
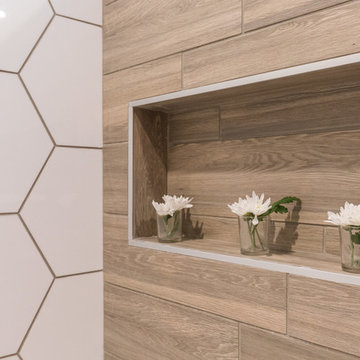
Inspiration for a mid-sized scandinavian bathroom in Manchester with an alcove tub, an alcove shower, white tile, yellow walls, porcelain floors and a console sink.

Scandinavian Bathroom, Walk In Shower, Frameless Fixed Panel, Wood Robe Hooks, OTB Bathrooms, Strip Drain, Small Bathroom Renovation, Timber Vanity
Design ideas for a small scandinavian 3/4 bathroom in Perth with flat-panel cabinets, dark wood cabinets, an open shower, a one-piece toilet, white tile, ceramic tile, white walls, porcelain floors, a vessel sink, wood benchtops, multi-coloured floor, an open shower, a single vanity, a floating vanity and decorative wall panelling.
Design ideas for a small scandinavian 3/4 bathroom in Perth with flat-panel cabinets, dark wood cabinets, an open shower, a one-piece toilet, white tile, ceramic tile, white walls, porcelain floors, a vessel sink, wood benchtops, multi-coloured floor, an open shower, a single vanity, a floating vanity and decorative wall panelling.
Scandinavian Bathroom Design Ideas with Porcelain Floors
4