Scandinavian Bathroom Design Ideas with Porcelain Floors
Refine by:
Budget
Sort by:Popular Today
161 - 180 of 1,401 photos
Item 1 of 3
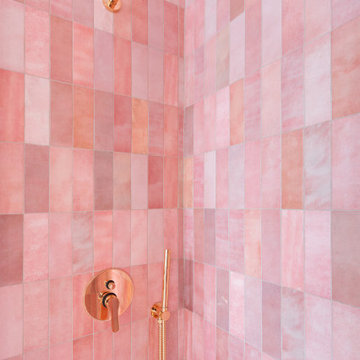
La palette colori del bagno è molto baroccheggiante e sfrutta le ceramiche di Equipe Ceramicas per ottenere tante sfaccettature di rosa.
La rubinetteria, in finitura rose gold, impreziosisce l'ambiente.
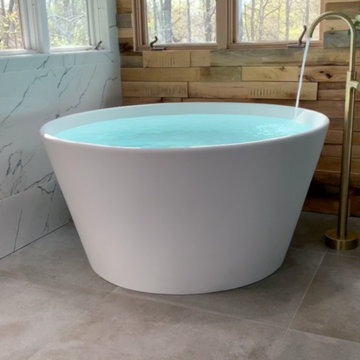
The detailed plans for this bathroom can be purchased here: https://www.changeyourbathroom.com/shop/felicitous-flora-bathroom-plans/
The original layout of this bathroom underutilized the spacious floor plan and had an entryway out into the living room as well as a poorly placed entry between the toilet and the shower into the master suite. The new floor plan offered more privacy for the water closet and cozier area for the round tub. A more spacious shower was created by shrinking the floor plan - by bringing the wall of the former living room entry into the bathroom it created a deeper shower space and the additional depth behind the wall offered deep towel storage. A living plant wall thrives and enjoys the humidity each time the shower is used. An oak wood wall gives a natural ambiance for a relaxing, nature inspired bathroom experience.
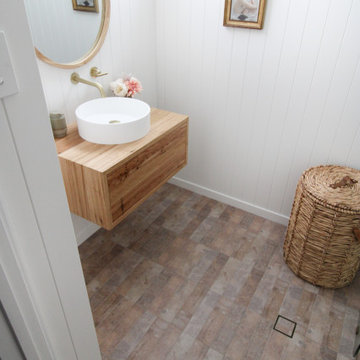
Scandinavian Bathroom, Walk In Shower, Frameless Fixed Panel, Wood Robe Hooks, OTB Bathrooms, Strip Drain, Small Bathroom Renovation, Timber Vanity
Small scandinavian 3/4 bathroom in Perth with flat-panel cabinets, dark wood cabinets, an open shower, a one-piece toilet, white tile, ceramic tile, white walls, porcelain floors, a vessel sink, wood benchtops, multi-coloured floor, an open shower, a single vanity, a floating vanity and decorative wall panelling.
Small scandinavian 3/4 bathroom in Perth with flat-panel cabinets, dark wood cabinets, an open shower, a one-piece toilet, white tile, ceramic tile, white walls, porcelain floors, a vessel sink, wood benchtops, multi-coloured floor, an open shower, a single vanity, a floating vanity and decorative wall panelling.
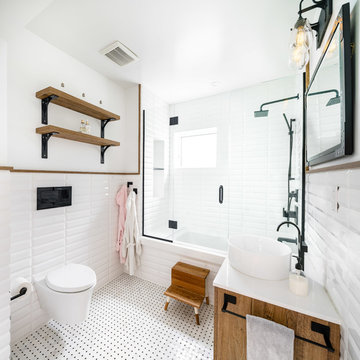
Photo of a mid-sized scandinavian bathroom in New York with medium wood cabinets, a shower/bathtub combo, a wall-mount toilet, white tile, porcelain tile, white walls, porcelain floors, a vessel sink, engineered quartz benchtops, a hinged shower door, white benchtops, a niche, a single vanity and a freestanding vanity.
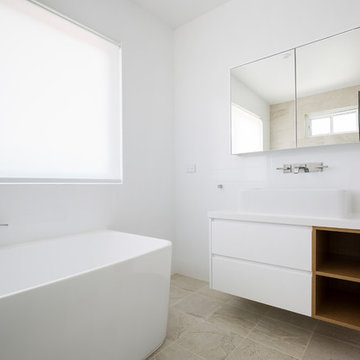
live by the sea photography
Large scandinavian kids bathroom in Sydney with light wood cabinets, an open shower, multi-coloured tile, porcelain tile, white walls, porcelain floors, engineered quartz benchtops and an open shower.
Large scandinavian kids bathroom in Sydney with light wood cabinets, an open shower, multi-coloured tile, porcelain tile, white walls, porcelain floors, engineered quartz benchtops and an open shower.
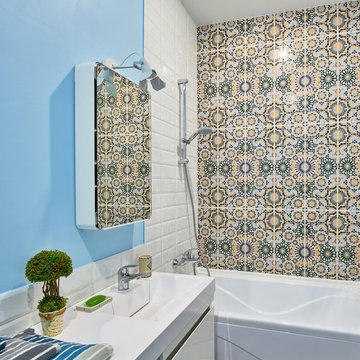
Дизайн Марина Назаренко
Фото Валентин Назаренко
Small scandinavian master bathroom in Other with multi-coloured tile, ceramic tile, blue walls, porcelain floors and beige floor.
Small scandinavian master bathroom in Other with multi-coloured tile, ceramic tile, blue walls, porcelain floors and beige floor.
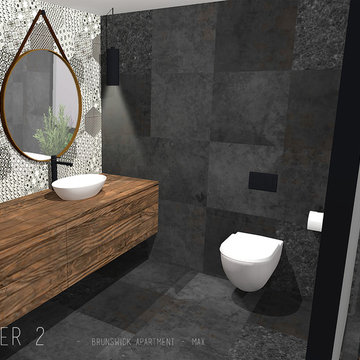
JFI Studios- Interior bathroom renovation for master ensuite. The brief was a simple scandinavian vibe with a darker moody twist. Natural texture really influenced this design as we ensured the tiles were thoroughly textured and the addition of timber features emphasised this.
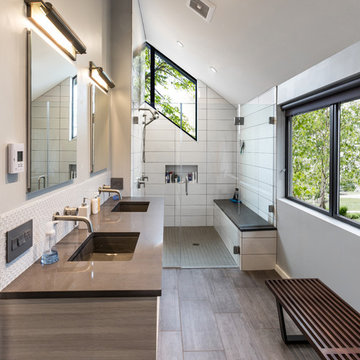
The master bathroom features a very tall ceiling and also carries in the architectural window from the master bedroom for natural lighting.
The floating dual vanity has a horizontal grain finish complimenting the ColorQuartz Pewter countertop. The tile backsplash is a Midtown new white glass material.
In the shower a 8"x24" Ceramic wall tile from Eastern Blanco is laid in a horizontal bricklay pattern. The floor features a porcelain 2"x2" tile with Pewter grout. The quartz seat adds extra comfort for the large walk-in shower. The frameless glass door adds the transparency which highlights the rest of the space.
The floor tile is a Fenix Antracita Porcelain material in a long 12"x24" pattern with mocha grout.

Kids bathrooms and curves.
Toddlers, wet tiles and corners don't mix, so I found ways to add as many soft curves as I could in this kiddies bathroom. The round ended bath was tiled in with fun kit-kat tiles, which echoes the rounded edges of the double vanity unit. Those large format, terrazzo effect porcelain tiles disguise a multitude of sins too?a very family friendly space which just makes you smile when you walk on in.
A lot of clients ask for wall mounted taps for family bathrooms, well let’s face it, they look real nice. But I don’t think they’re particularly family friendly. The levers are higher and harder for small hands to reach and water from dripping fingers can splosh down the wall and onto the top of the vanity, making a right ole mess. Some of you might disagree, but this is what i’ve experienced and I don't rate.
So for this bathroom, I went with a pretty bombproof all in one, moulded double sink with no nooks and crannies for water and grime to find their way to.
The double drawers house all of the bits and bobs needed by the sink and by keeping the floor space clear, there’s plenty of room for bath time toys baskets.
The brief: can you design a bathroom suitable for two boys (1 and 4)? So I did. It was fun!
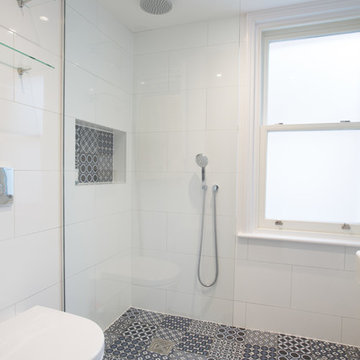
Ensuite bathroom for guests with walk-in shower.
This is an example of a mid-sized scandinavian 3/4 wet room bathroom in London with flat-panel cabinets, white cabinets, a wall-mount toilet, white tile, porcelain tile, white walls, porcelain floors, a drop-in sink, multi-coloured floor, an open shower and a single vanity.
This is an example of a mid-sized scandinavian 3/4 wet room bathroom in London with flat-panel cabinets, white cabinets, a wall-mount toilet, white tile, porcelain tile, white walls, porcelain floors, a drop-in sink, multi-coloured floor, an open shower and a single vanity.
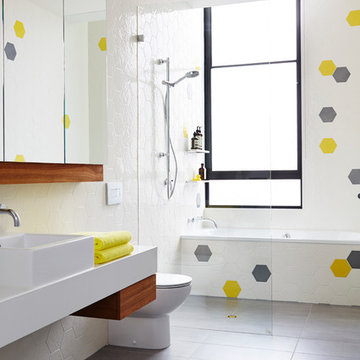
Jessie Prince
This is an example of a mid-sized scandinavian kids bathroom in Melbourne with a vessel sink, white walls, a drop-in tub, ceramic tile, porcelain floors, engineered quartz benchtops, a curbless shower, a one-piece toilet and multi-coloured tile.
This is an example of a mid-sized scandinavian kids bathroom in Melbourne with a vessel sink, white walls, a drop-in tub, ceramic tile, porcelain floors, engineered quartz benchtops, a curbless shower, a one-piece toilet and multi-coloured tile.
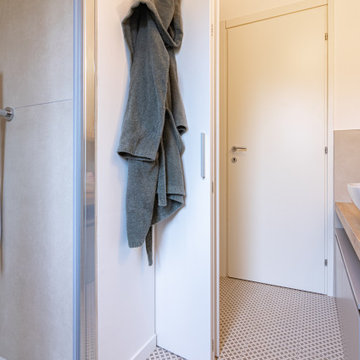
Design ideas for a mid-sized scandinavian 3/4 bathroom in Other with flat-panel cabinets, grey cabinets, a curbless shower, a two-piece toilet, gray tile, porcelain tile, white walls, porcelain floors, a vessel sink, laminate benchtops, grey floor, a sliding shower screen, brown benchtops, a laundry, a single vanity and a freestanding vanity.
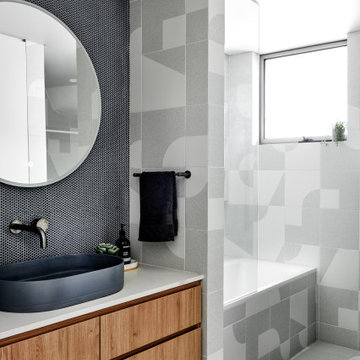
Inspiration for a mid-sized scandinavian bathroom in Sydney with medium wood cabinets, a drop-in tub, a shower/bathtub combo, blue tile, porcelain tile, porcelain floors, a vessel sink, engineered quartz benchtops and grey floor.
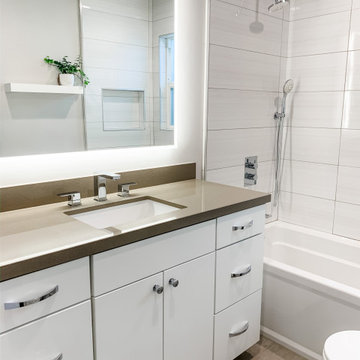
Photo of a small scandinavian bathroom in San Francisco with flat-panel cabinets, white cabinets, an alcove tub, a shower/bathtub combo, a one-piece toilet, white tile, porcelain tile, grey walls, porcelain floors, an undermount sink, engineered quartz benchtops, beige floor, a shower curtain and beige benchtops.
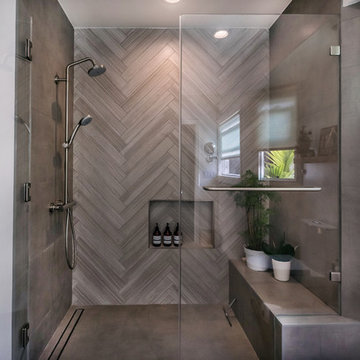
Inspiration for a mid-sized scandinavian master bathroom in Los Angeles with furniture-like cabinets, light wood cabinets, an alcove shower, a two-piece toilet, gray tile, porcelain tile, multi-coloured walls, porcelain floors, an undermount sink, engineered quartz benchtops, grey floor and a hinged shower door.
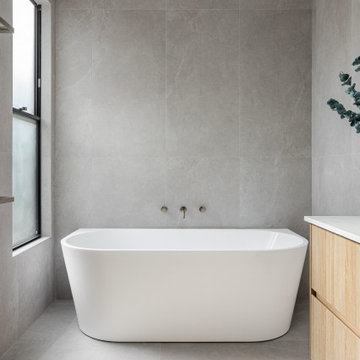
Mid-sized scandinavian master bathroom in Perth with flat-panel cabinets, light wood cabinets, a freestanding tub, a corner shower, gray tile, porcelain tile, grey walls, porcelain floors, a vessel sink, engineered quartz benchtops, grey floor, an open shower, white benchtops, a single vanity and a floating vanity.
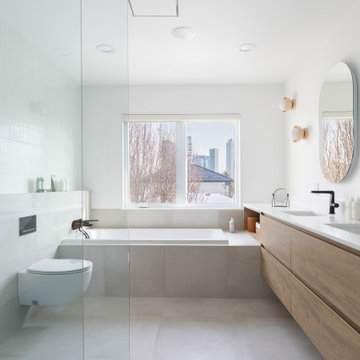
Transform your daily routine with a bathroom that exudes relaxation and tranquility. Our bright and airy renovation, complete with a soft wood vanity, will transport you to a serene oasis every time you step inside.

These first-time parents wanted to create a sanctuary in their home, a place to retreat and enjoy some self-care after a long day. They were inspired by the simplicity and natural elements found in wabi-sabi design so we took those basic elements and created a spa-like getaway.
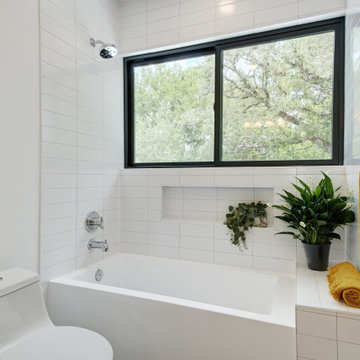
A single-story ranch house in Austin received a new look with a two-story addition and complete remodel.
Inspiration for a mid-sized scandinavian bathroom in Austin with flat-panel cabinets, brown cabinets, an alcove tub, a shower/bathtub combo, a one-piece toilet, white tile, porcelain tile, white walls, porcelain floors, an undermount sink, engineered quartz benchtops, an open shower, white benchtops, a niche, a single vanity, a floating vanity and white floor.
Inspiration for a mid-sized scandinavian bathroom in Austin with flat-panel cabinets, brown cabinets, an alcove tub, a shower/bathtub combo, a one-piece toilet, white tile, porcelain tile, white walls, porcelain floors, an undermount sink, engineered quartz benchtops, an open shower, white benchtops, a niche, a single vanity, a floating vanity and white floor.
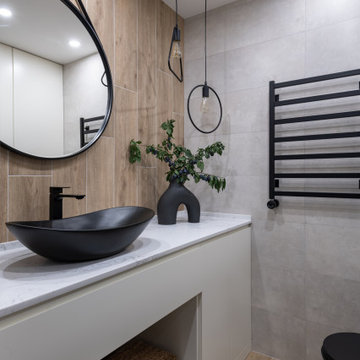
Небольшой санузел с душевой в нише, черной сантехникой и встроенной системой хранения со скрытой стиральной машиной. Черный электрический радиатор и круглое зеркало на ремне. Плитка под дерево и бетон. Черный смесители и плетеные корзины в нише под раковиной.
Scandinavian Bathroom Design Ideas with Porcelain Floors
9