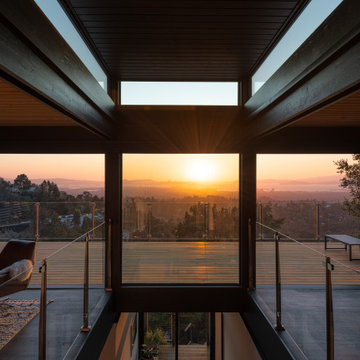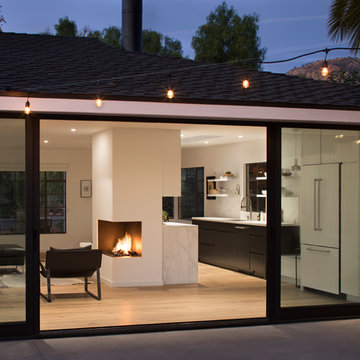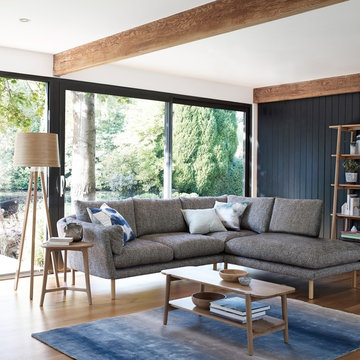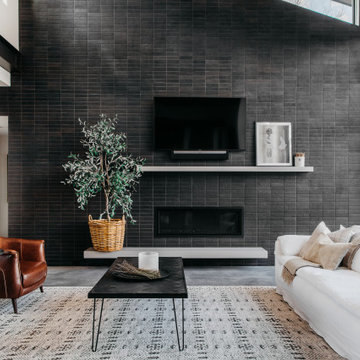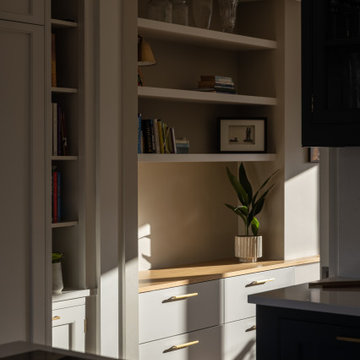Scandinavian Black Living Room Design Photos
Refine by:
Budget
Sort by:Popular Today
21 - 40 of 951 photos
Item 1 of 3
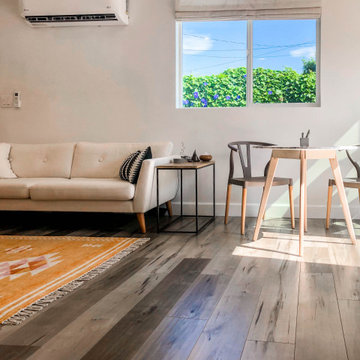
Additional Dwelling Unit / Small Great Room
This wonderful accessory dwelling unit provides handsome gray/brown laminate flooring with a calming beige wall color for a bright and airy atmosphere.
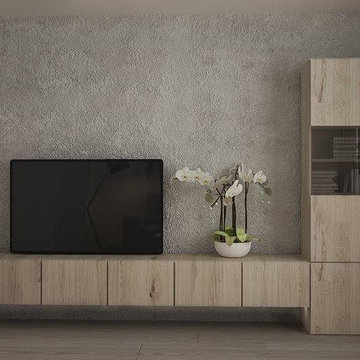
Small scandinavian open concept living room in Paris with beige walls, ceramic floors, no fireplace, a freestanding tv and beige floor.
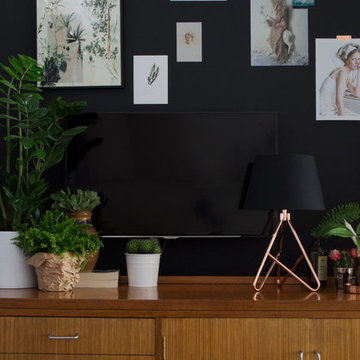
Black painted gallery wall disguising the wall mounted television in the living room.
Photography © Tiffany Grant-Riley
Design ideas for a mid-sized scandinavian open concept living room in Kent with black walls, carpet, a standard fireplace, a wood fireplace surround and a wall-mounted tv.
Design ideas for a mid-sized scandinavian open concept living room in Kent with black walls, carpet, a standard fireplace, a wood fireplace surround and a wall-mounted tv.
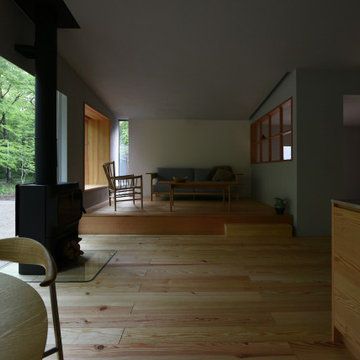
薪ストーブのあるリビング。キッチン、ダイニング、リビング全てをオーダーメイドでコーディネイト。
This is an example of a small scandinavian open concept living room in Other with grey walls, light hardwood floors, a wood stove, no tv and beige floor.
This is an example of a small scandinavian open concept living room in Other with grey walls, light hardwood floors, a wood stove, no tv and beige floor.

This living room embodies a modern aesthetic with a touch of rustic charm, featuring a sophisticated matte finish on the walls. The combination of smooth surfaces and exposed brick walls adds a dynamic element to the space. The open living concept, complemented by glass doors offering a view of the outside, creates an environment that is both contemporary and inviting, providing a relaxing atmosphere.
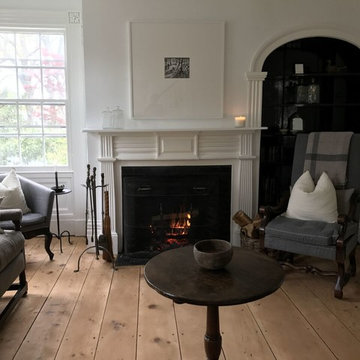
Photo of a mid-sized scandinavian formal enclosed living room in New York with white walls, light hardwood floors, a standard fireplace, a wood fireplace surround, no tv and brown floor.
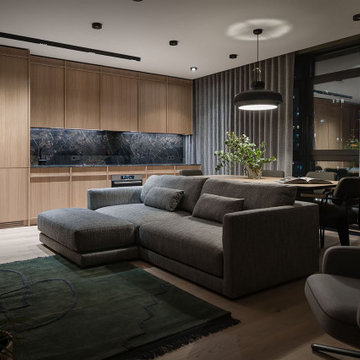
В портфолио Design Studio Yuriy Zimenko можно найти разные проекты: монохромные и яркие, минималистичные и классические. А все потому, что Юрий Зименко любит экспериментировать. Да и заказчики свое жилье видят по-разному. В случае с этой квартирой, расположенной в одном из новых жилых комплексов Киева, построение проекта началось с эмоций. Во время первой встречи с дизайнером, его будущие заказчики обмолвились о недавнем путешествии в Австрию. В семье двое сыновей, оба спортсмены и поездки на горнолыжные курорты – не просто часть общего досуга. Во время последнего вояжа, родители и их дети провели несколько дней в шале. Рассказывали о нем настолько эмоционально, что именно дома на альпийских склонах стали для дизайнера Юрия Зименко главной вводной в разработке концепции квартиры в Киеве. «В чем главная особенность шале? В обилии натурального дерева. А дерево в интерьере – отличный фон для цветовых экспериментов, к которым я время от времени прибегаю. Мы ухватились за эту идею и постарались максимально раскрыть ее в пространстве интерьера», – рассказывает Юрий Зименко.
Началось все с доработки изначальной планировки. Центральное ядро апартаментов выделили под гостиную, объединенную с кухней и столовой. По соседству расположили две спальни и ванные комнаты, выкроить место для которых удалось за счет просторного коридора. А вот главную ставку в оформлении квартиры сделали на фактуры: дерево, металл, камень, натуральный текстиль и меховую обивку. А еще – на цветовые акценты и арт-объекты от украинских художников. Большая часть мебели в этом интерьере также украинского производства. «Мы ставили перед собой задачу сформировать современное пространство с атмосферой, которую заказчики смогли бы назвать «своим домом». Для этого использовали тактильные материалы и богатую палитру.
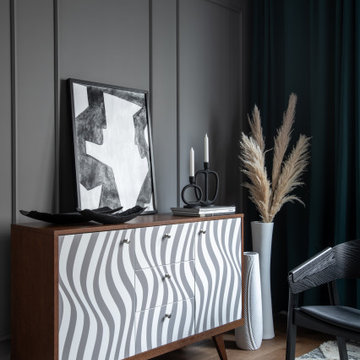
Design ideas for a mid-sized scandinavian living room in Moscow with grey walls, medium hardwood floors, brown floor and decorative wall panelling.
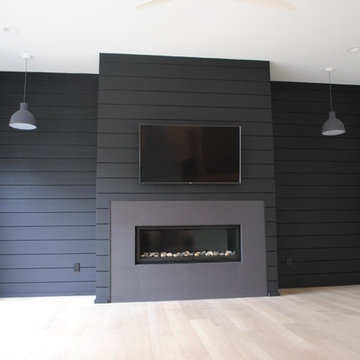
Design ideas for a mid-sized scandinavian open concept living room in Raleigh with black walls, light hardwood floors, a ribbon fireplace, a tile fireplace surround and a wall-mounted tv.
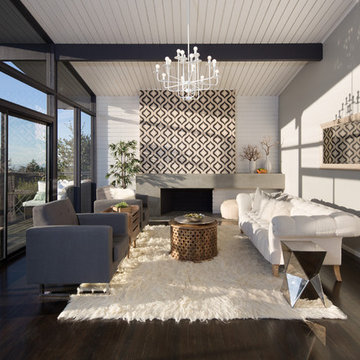
Marcell Puzsar Bright Room SF
Mid-sized scandinavian formal open concept living room in San Francisco with dark hardwood floors, a standard fireplace, a concrete fireplace surround, grey walls, no tv and brown floor.
Mid-sized scandinavian formal open concept living room in San Francisco with dark hardwood floors, a standard fireplace, a concrete fireplace surround, grey walls, no tv and brown floor.
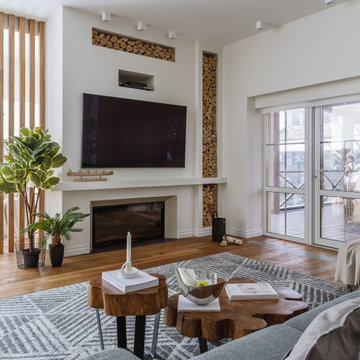
Large scandinavian formal open concept living room in Moscow with white walls, medium hardwood floors, a standard fireplace, a plaster fireplace surround, a wall-mounted tv and brown floor.
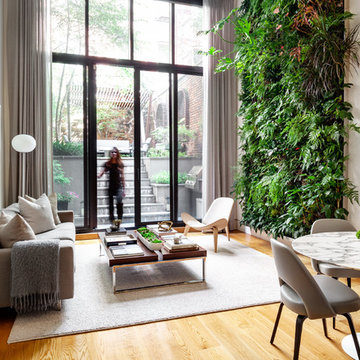
Photo of a scandinavian open concept living room in New York with white walls, medium hardwood floors, no fireplace and no tv.
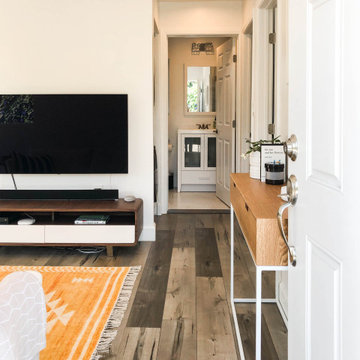
Culver City, CA - Additional Dwelling Unit
Entry way to the small Great Room, looking down the hallway to the Bathroom area.
Design ideas for a small scandinavian formal open concept living room in Los Angeles with white walls, medium hardwood floors, no fireplace, brown floor and a freestanding tv.
Design ideas for a small scandinavian formal open concept living room in Los Angeles with white walls, medium hardwood floors, no fireplace, brown floor and a freestanding tv.
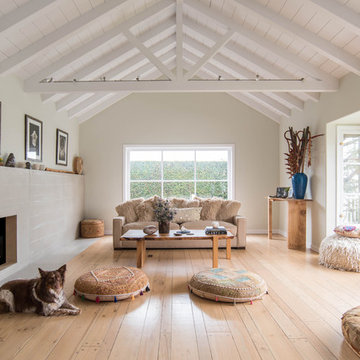
Mid-sized scandinavian open concept living room in Los Angeles with light hardwood floors, a standard fireplace, no tv, white walls, brown floor and a concrete fireplace surround.
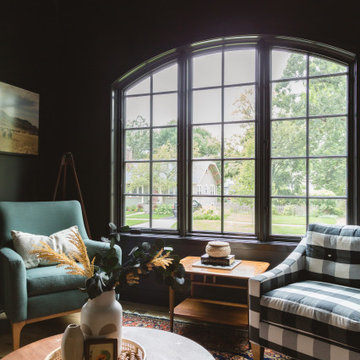
Photo: Rachel Loewen © 2019 Houzz
Inspiration for a scandinavian living room in Chicago.
Inspiration for a scandinavian living room in Chicago.
Scandinavian Black Living Room Design Photos
2
