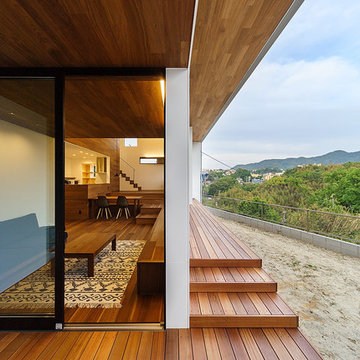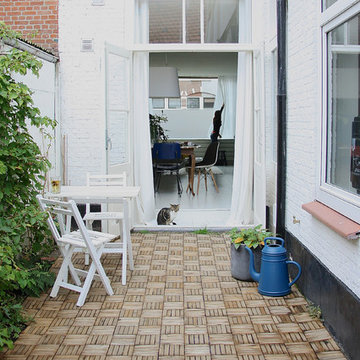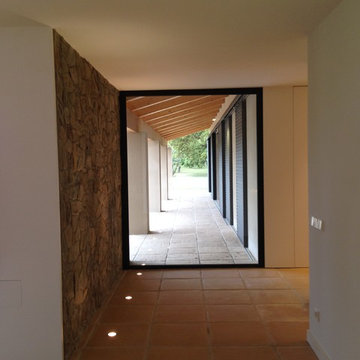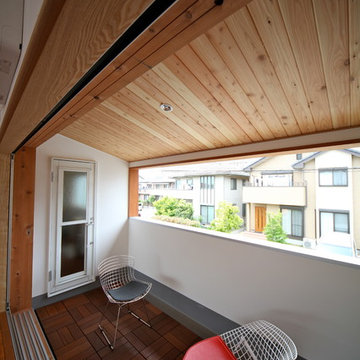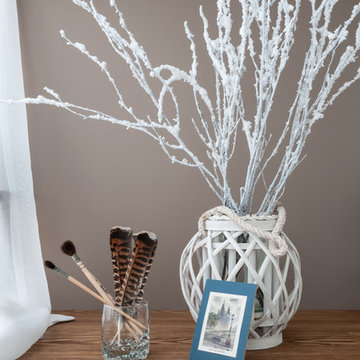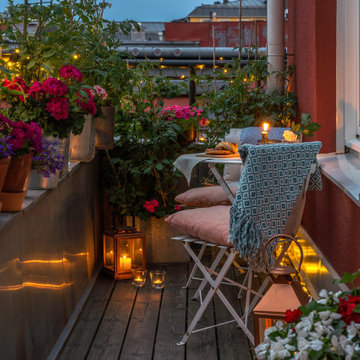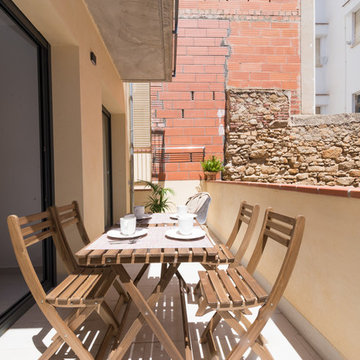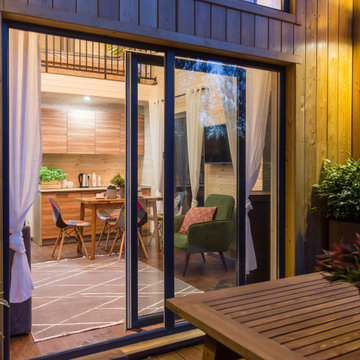Refine by:
Budget
Sort by:Popular Today
41 - 60 of 1,057 photos
Item 1 of 3
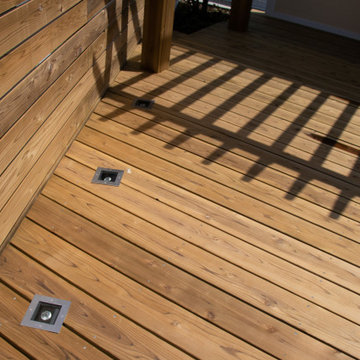
<施工内容>
・ウッドデッキ(間接照明埋め込み) ・ウッドフェンス ・パーゴラ(藤棚)・花壇 ・MUKUタイル ・植栽 ・木製物置 ・軒天塗装
◆塗装色:無色
◆注入薬剤:ACQ
Inspiration for a scandinavian backyard deck in Other.
Inspiration for a scandinavian backyard deck in Other.
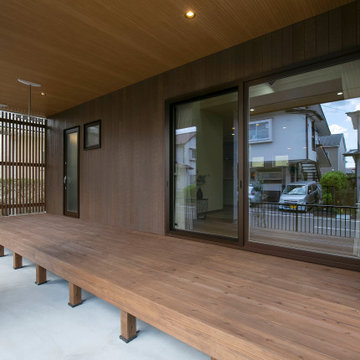
軒先が深いので、雨に濡れることのないデッキスペース。開放的アウトドアリビングとして、洗濯もの☆スペースとして重宝します。
This is an example of a scandinavian deck in Other.
This is an example of a scandinavian deck in Other.
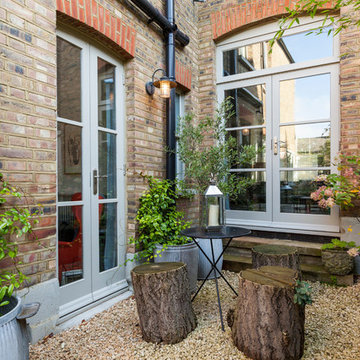
Photo: Chris Snook © 2014 Houzz
This is an example of a small scandinavian patio in London with gravel and no cover.
This is an example of a small scandinavian patio in London with gravel and no cover.
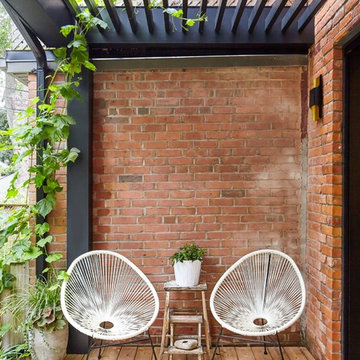
A new back deck is tucked under the overhang of a second story sunroom above, and black slats infill the gap to an adjacent brick wall, creating a cozy spot to relax outside, BBQ, and watch the kids playing in the yard.
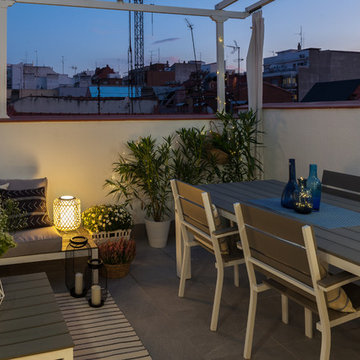
Design ideas for a mid-sized scandinavian rooftop deck in Madrid with an awning.
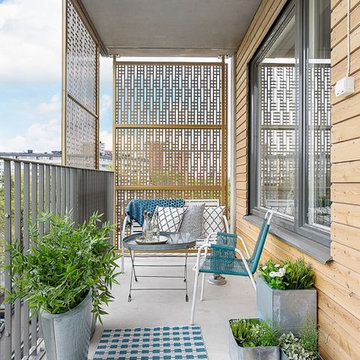
This is an example of a mid-sized scandinavian balcony in Stockholm with a roof extension.
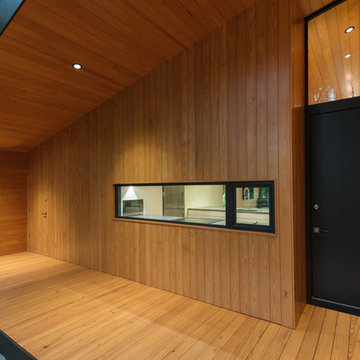
I built this on my property for my aging father who has some health issues. Handicap accessibility was a factor in design. His dream has always been to try retire to a cabin in the woods. This is what he got.
It is a 1 bedroom, 1 bath with a great room. It is 600 sqft of AC space. The footprint is 40' x 26' overall.
The site was the former home of our pig pen. I only had to take 1 tree to make this work and I planted 3 in its place. The axis is set from root ball to root ball. The rear center is aligned with mean sunset and is visible across a wetland.
The goal was to make the home feel like it was floating in the palms. The geometry had to simple and I didn't want it feeling heavy on the land so I cantilevered the structure beyond exposed foundation walls. My barn is nearby and it features old 1950's "S" corrugated metal panel walls. I used the same panel profile for my siding. I ran it vertical to math the barn, but also to balance the length of the structure and stretch the high point into the canopy, visually. The wood is all Southern Yellow Pine. This material came from clearing at the Babcock Ranch Development site. I ran it through the structure, end to end and horizontally, to create a seamless feel and to stretch the space. It worked. It feels MUCH bigger than it is.
I milled the material to specific sizes in specific areas to create precise alignments. Floor starters align with base. Wall tops adjoin ceiling starters to create the illusion of a seamless board. All light fixtures, HVAC supports, cabinets, switches, outlets, are set specifically to wood joints. The front and rear porch wood has three different milling profiles so the hypotenuse on the ceilings, align with the walls, and yield an aligned deck board below. Yes, I over did it. It is spectacular in its detailing. That's the benefit of small spaces.
Concrete counters and IKEA cabinets round out the conversation.
For those who could not live in a tiny house, I offer the Tiny-ish House.
Photos by Ryan Gamma
Staging by iStage Homes
Design assistance by Jimmy Thornton
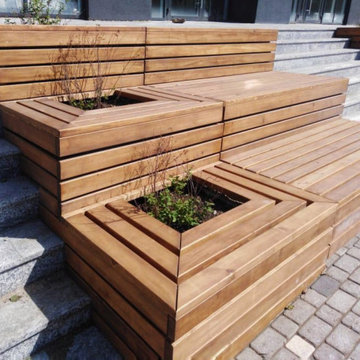
Облицовка бетонных клумб сухой строительной доской. Покрытие: 2 слоя грунта, слой защитного масла Biofa. Монтажные работы на объекте.Срок реализации 1 месяц.
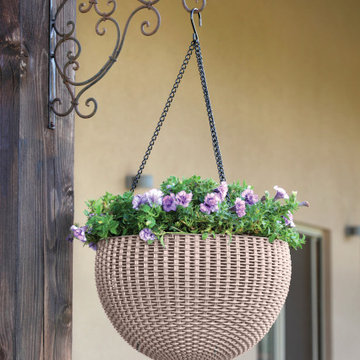
Tired of hanging plant baskets that start looking worn and old in the blink of an eye? You're going to love this gorgeous wicker planter by Keter! Because it's made out of polypropylene resin, it's able to withstand incredible amounts of wear and tear. In fact, it continues looking like new from one season to the next even if it's kept outdoors. Thanks to its sealed inner bowl and drainage plug, it works just as well indoors as it does outdoors. Finding the perfect hanging planter for your garden, porch, home office, kitchen or anywhere else in or around your home is a breeze.
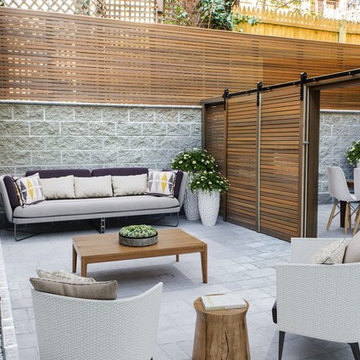
Photo of a scandinavian courtyard patio in New York with a container garden and no cover.
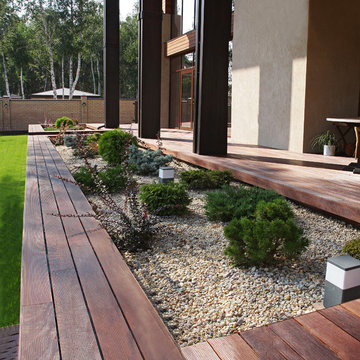
Design ideas for a scandinavian garden for summer in Other with decking.
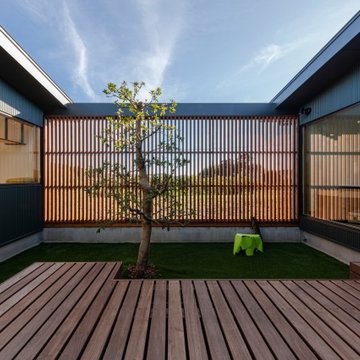
猫を安心して遊ばせることが出来る中庭。
ウッドデッキ、モルタル、芝、土など様々な素材で五感を刺激し、室内飼いの猫たちのストレスを軽減。
木登りしたり走り回ったり隠れたりと本能的な行動を促すこともまた環境エンリッチメントの向上につながっている。
程よい間隔のルーバーフェンスは猫の脱走を防止しつつ、猫たちが外を眺めて楽しむことも出来る。
Scandinavian Brown Outdoor Design Ideas
3






