Scandinavian Dining Room Design Ideas with a Standard Fireplace
Refine by:
Budget
Sort by:Popular Today
161 - 180 of 242 photos
Item 1 of 3
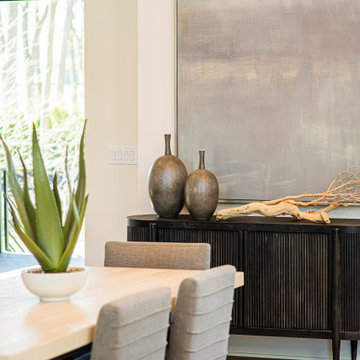
The new construction luxury home was designed by our Carmel design-build studio with the concept of 'hygge' in mind – crafting a soothing environment that exudes warmth, contentment, and coziness without being overly ornate or cluttered. Inspired by Scandinavian style, the design incorporates clean lines and minimal decoration, set against soaring ceilings and walls of windows. These features are all enhanced by warm finishes, tactile textures, statement light fixtures, and carefully selected art pieces.
In the living room, a bold statement wall was incorporated, making use of the 4-sided, 2-story fireplace chase, which was enveloped in large format marble tile. Each bedroom was crafted to reflect a unique character, featuring elegant wallpapers, decor, and luxurious furnishings. The primary bathroom was characterized by dark enveloping walls and floors, accentuated by teak, and included a walk-through dual shower, overhead rain showers, and a natural stone soaking tub.
An open-concept kitchen was fitted, boasting state-of-the-art features and statement-making lighting. Adding an extra touch of sophistication, a beautiful basement space was conceived, housing an exquisite home bar and a comfortable lounge area.
---Project completed by Wendy Langston's Everything Home interior design firm, which serves Carmel, Zionsville, Fishers, Westfield, Noblesville, and Indianapolis.
For more about Everything Home, see here: https://everythinghomedesigns.com/
To learn more about this project, see here:
https://everythinghomedesigns.com/portfolio/modern-scandinavian-luxury-home-westfield/
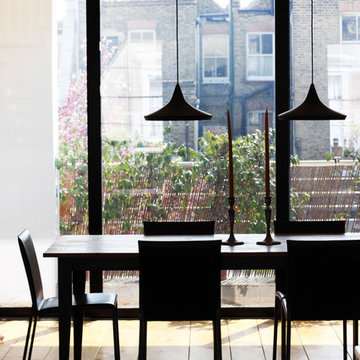
Photo of a large scandinavian open plan dining in London with white walls, light hardwood floors, a standard fireplace, a stone fireplace surround and brown floor.
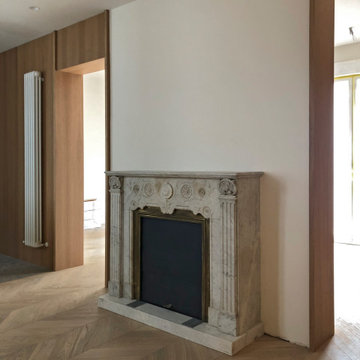
Design ideas for a large scandinavian kitchen/dining combo with grey walls, light hardwood floors, a standard fireplace, a stone fireplace surround, beige floor and wood walls.
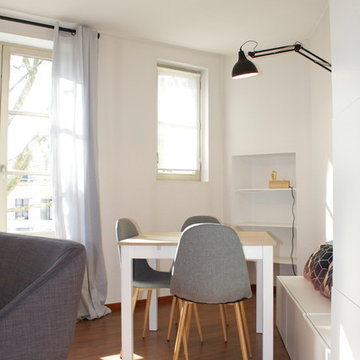
Clémence Jeanjan
Inspiration for a scandinavian dining room in Other with medium hardwood floors and a standard fireplace.
Inspiration for a scandinavian dining room in Other with medium hardwood floors and a standard fireplace.
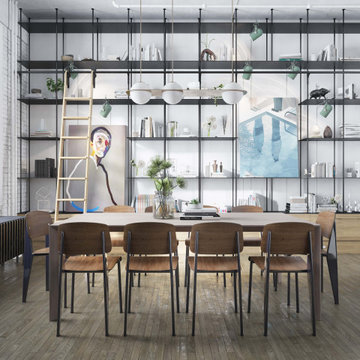
Find yourself in an opulent dining room within a Chelsea apartment in New York, brought to life by Arsight's masterful design. The custom shelving is artfully adorned with chic accessories. Scandinavian dining chairs surround an impressive wooden table, uniting comfort with style. The rustic touch of the brick wall pairs well with the warm glow of the pendant light. The combined effect of the bookshelf and library ladder shows off a seamless blend of art and function, making this dining room a veritable work of art.
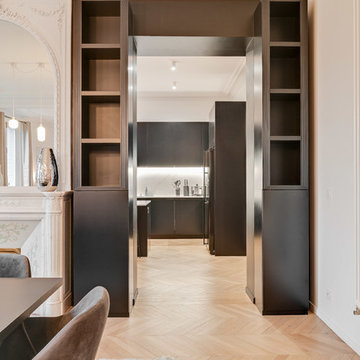
meero
Photo of a large scandinavian open plan dining in Paris with white walls, light hardwood floors, a standard fireplace and a stone fireplace surround.
Photo of a large scandinavian open plan dining in Paris with white walls, light hardwood floors, a standard fireplace and a stone fireplace surround.
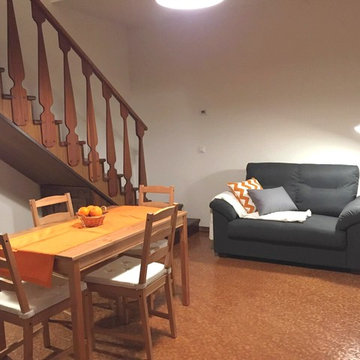
Piccolo appartamento situato in una graziosa corte, destinato ad affitto turistico.
Design ideas for a scandinavian dining room in Venice with white walls, a standard fireplace and brown floor.
Design ideas for a scandinavian dining room in Venice with white walls, a standard fireplace and brown floor.
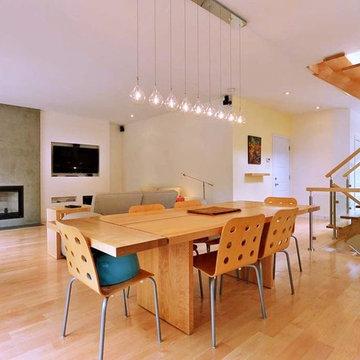
Open space - Living room and dining area. House by Construction McKinley www.constructionmckinley.com
Expansive scandinavian open plan dining in Other with white walls, light hardwood floors, a standard fireplace, a concrete fireplace surround and beige floor.
Expansive scandinavian open plan dining in Other with white walls, light hardwood floors, a standard fireplace, a concrete fireplace surround and beige floor.
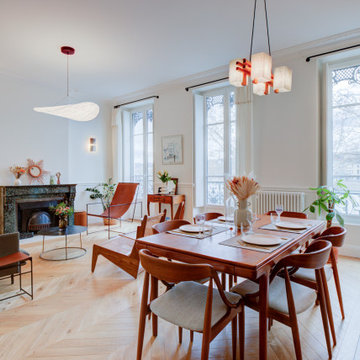
Salon-Séjour : La restauration des cheminées en marbre, le parquet en pose point de Hongrie et les moulures en staff créent une ambiance noble. Des éléments de décoration modernes brisent la rigidité de l’architecture.
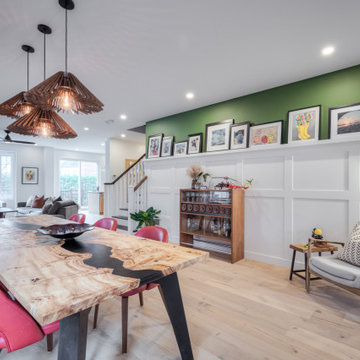
Amazing dinning space, open concept main floor connected with living room. Hand made custom table with epoxy inlay, custom made lighting and wall details.
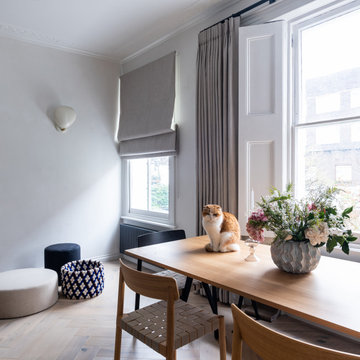
With the brief to target the acoustic sound levels of timber flooring to match carpet, we had to strip the original floor right back to the beams before installing floating acoustic flooring. On a first floor apartment, this is no easy task. Fortunately, the team at Delano navigated the mission with dexterity and poise.
As for the design, the clients wanted a soft minimal Nordic palette with subtle lighting to create a calming ambience. Complimented with new bespoke joinery throughout, we love how the Bauwerk wall finish has worked with the Gubi Cobra wall lights.
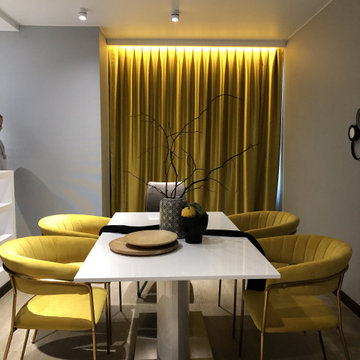
Scandinavian dining room in Moscow with grey walls, a standard fireplace, a plaster fireplace surround and beige floor.
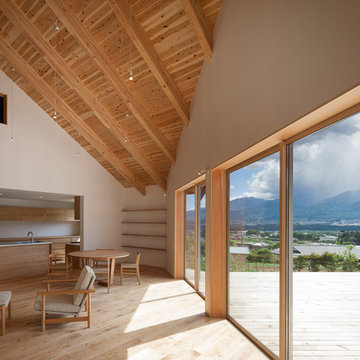
撮影:上田宏
Photo of a large scandinavian open plan dining in Other with white walls, medium hardwood floors, a standard fireplace and a concrete fireplace surround.
Photo of a large scandinavian open plan dining in Other with white walls, medium hardwood floors, a standard fireplace and a concrete fireplace surround.
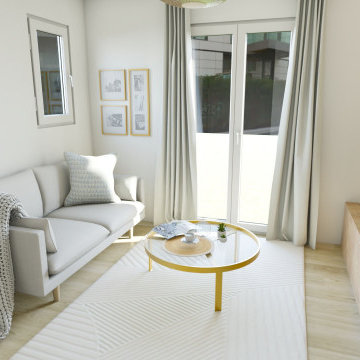
Visuel 3D photoréaliste de l'espace repas.
This is an example of a mid-sized scandinavian dining room in Toulouse with light hardwood floors, blue walls, a standard fireplace, a stone fireplace surround, beige floor and wallpaper.
This is an example of a mid-sized scandinavian dining room in Toulouse with light hardwood floors, blue walls, a standard fireplace, a stone fireplace surround, beige floor and wallpaper.
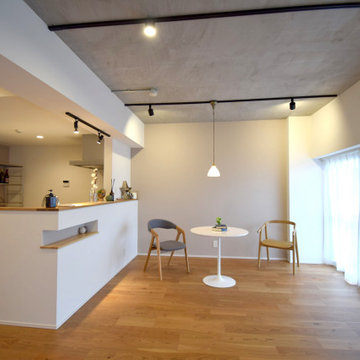
Photo of a scandinavian open plan dining with white walls, a standard fireplace and brown floor.
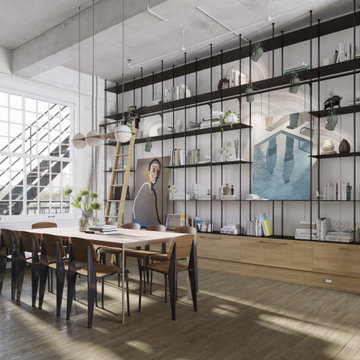
Be drawn into the allure of a captivating dining room oasis, skillfully planned by Arsight, located in a Chelsea apartment, the heart of New York City. Custom-designed shelving, thoughtfully arranged with curated accessories, greets you as Scandinavian dining chairs surround an elegant wooden table. The rustic appeal of the exposed brick wall harmonizes beautifully with the wooden flooring and open storage concept. A captivating library ladder leads to mental art above, with the pendant light casting a soft glow over the white and spacious dining room, setting the scene for unforgettable gatherings.

This is an example of a mid-sized scandinavian open plan dining in Saint Petersburg with white walls, porcelain floors, a standard fireplace, a metal fireplace surround, black floor, exposed beam and wallpaper.
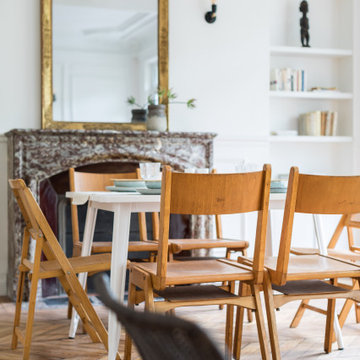
This is an example of a scandinavian dining room in Paris with white walls, medium hardwood floors, a standard fireplace, a stone fireplace surround and brown floor.
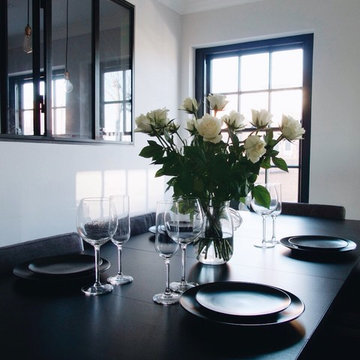
Design ideas for a scandinavian open plan dining in London with grey walls, light hardwood floors, a standard fireplace and a stone fireplace surround.
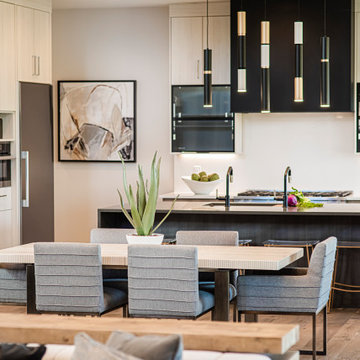
The new construction luxury home was designed by our Carmel design-build studio with the concept of 'hygge' in mind – crafting a soothing environment that exudes warmth, contentment, and coziness without being overly ornate or cluttered. Inspired by Scandinavian style, the design incorporates clean lines and minimal decoration, set against soaring ceilings and walls of windows. These features are all enhanced by warm finishes, tactile textures, statement light fixtures, and carefully selected art pieces.
In the living room, a bold statement wall was incorporated, making use of the 4-sided, 2-story fireplace chase, which was enveloped in large format marble tile. Each bedroom was crafted to reflect a unique character, featuring elegant wallpapers, decor, and luxurious furnishings. The primary bathroom was characterized by dark enveloping walls and floors, accentuated by teak, and included a walk-through dual shower, overhead rain showers, and a natural stone soaking tub.
An open-concept kitchen was fitted, boasting state-of-the-art features and statement-making lighting. Adding an extra touch of sophistication, a beautiful basement space was conceived, housing an exquisite home bar and a comfortable lounge area.
---Project completed by Wendy Langston's Everything Home interior design firm, which serves Carmel, Zionsville, Fishers, Westfield, Noblesville, and Indianapolis.
For more about Everything Home, see here: https://everythinghomedesigns.com/
To learn more about this project, see here:
https://everythinghomedesigns.com/portfolio/modern-scandinavian-luxury-home-westfield/
Scandinavian Dining Room Design Ideas with a Standard Fireplace
9