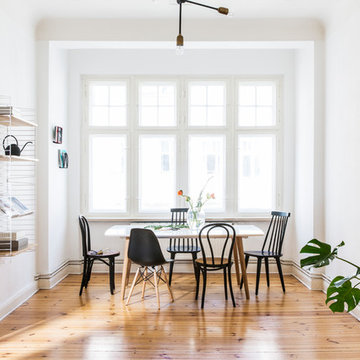Scandinavian Dining Room Design Ideas with Brown Floor
Refine by:
Budget
Sort by:Popular Today
41 - 60 of 1,546 photos
Item 1 of 3
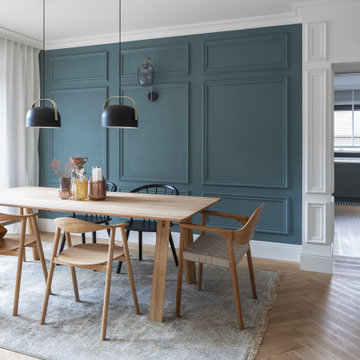
This is an example of a scandinavian open plan dining in New York with white walls, medium hardwood floors, no fireplace, brown floor and panelled walls.
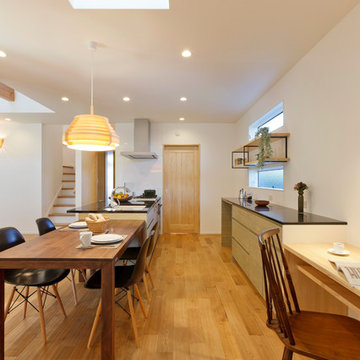
天窓から光が注ぐ、明るいダイニングキッチン。夜はお気に入りのヤコブソンランプが灯り、日中とはまた異なる時間を楽しめます。カップボードの横にちょっとした家事をこなせる手仕事カウンターをつくり、お気に入りの椅子でコーディネートしました。
Scandinavian kitchen/dining combo in Other with white walls, medium hardwood floors and brown floor.
Scandinavian kitchen/dining combo in Other with white walls, medium hardwood floors and brown floor.
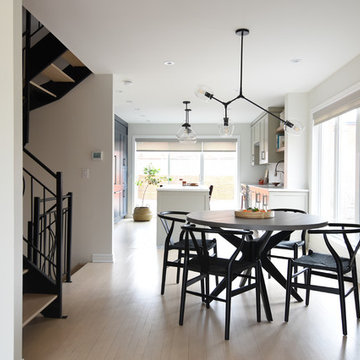
Inspiration for a mid-sized scandinavian kitchen/dining combo in Montreal with white walls, light hardwood floors, no fireplace and brown floor.
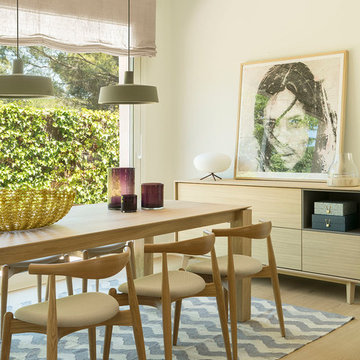
Proyecto realizado por Meritxell Ribé - The Room Studio
Construcción: The Room Work
Fotografías: Mauricio Fuertes
Inspiration for a large scandinavian dining room in Other with white walls, medium hardwood floors, no fireplace and brown floor.
Inspiration for a large scandinavian dining room in Other with white walls, medium hardwood floors, no fireplace and brown floor.
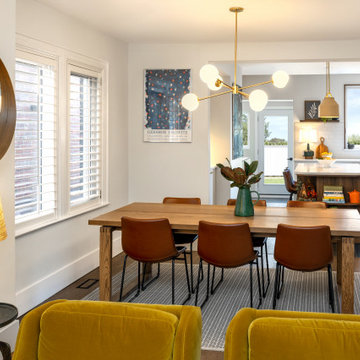
Created open concept living by removing the wall between the kitchen and the dining room
This is an example of a scandinavian kitchen/dining combo in Toronto with medium hardwood floors and brown floor.
This is an example of a scandinavian kitchen/dining combo in Toronto with medium hardwood floors and brown floor.
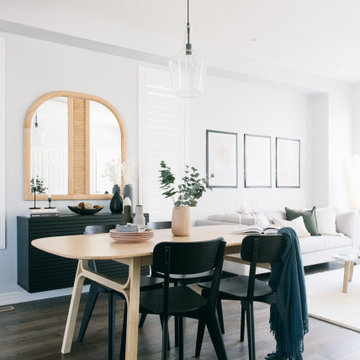
Small scandinavian kitchen/dining combo in Toronto with blue walls, dark hardwood floors and brown floor.
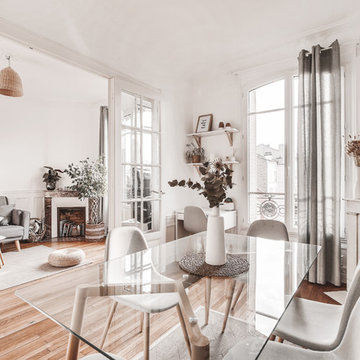
Le projet est à l'initiative d'un couple en location. L'appartement était vide et nous devions repensé toute la décoration. Monsieur voulait une décoration plutôt dans un esprit industriel et Madame une décoration style scandinave. Les photos montrent la conciliation des deux mondes et tout ça avec un petit budget !
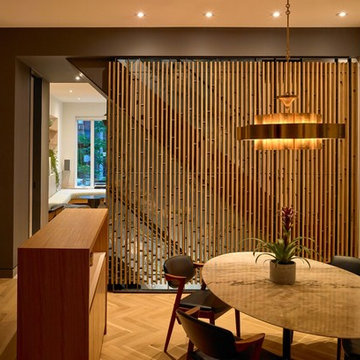
The dining room is sunken one step to create a sense of comforting enclosure, bounded by a modern interpretation of a traditional shoji screen. A change in wood flooring pattern marks the room as distinct, the herringbone texture reminiscent of customary woven tatami mats.
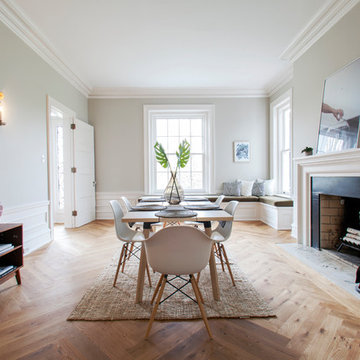
Formal Dining Room
Photo: Justin Visnesky www.justinvisnesky.com
Design ideas for a large scandinavian separate dining room in Other with grey walls, medium hardwood floors, a standard fireplace, a metal fireplace surround and brown floor.
Design ideas for a large scandinavian separate dining room in Other with grey walls, medium hardwood floors, a standard fireplace, a metal fireplace surround and brown floor.
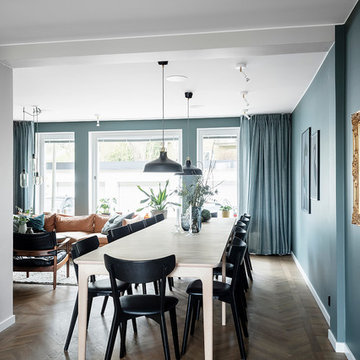
Öppen planlösning mot matplatsen
Mid-sized scandinavian kitchen/dining combo in Gothenburg with blue walls, dark hardwood floors and brown floor.
Mid-sized scandinavian kitchen/dining combo in Gothenburg with blue walls, dark hardwood floors and brown floor.
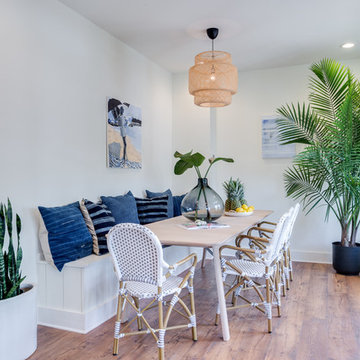
Mid-sized scandinavian separate dining room in St Louis with white walls, medium hardwood floors, no fireplace and brown floor.
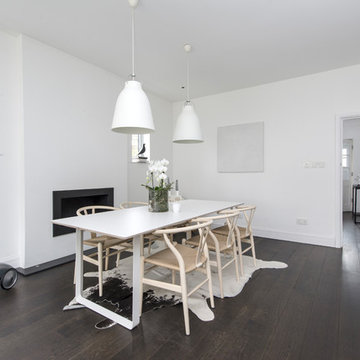
Chris Murphy
Design ideas for a mid-sized scandinavian separate dining room in London with white walls, dark hardwood floors, a ribbon fireplace and brown floor.
Design ideas for a mid-sized scandinavian separate dining room in London with white walls, dark hardwood floors, a ribbon fireplace and brown floor.
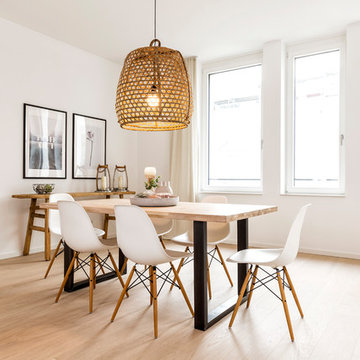
Mid-sized scandinavian separate dining room in Hamburg with white walls, light hardwood floors, brown floor and no fireplace.
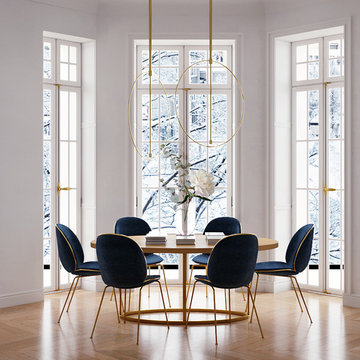
This is an example of a large scandinavian separate dining room in Moscow with white walls, light hardwood floors and brown floor.
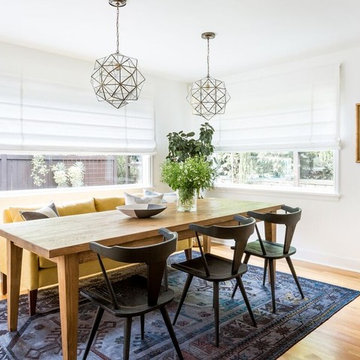
Haris Kenjar
Large scandinavian separate dining room in Seattle with white walls, light hardwood floors, no fireplace and brown floor.
Large scandinavian separate dining room in Seattle with white walls, light hardwood floors, no fireplace and brown floor.
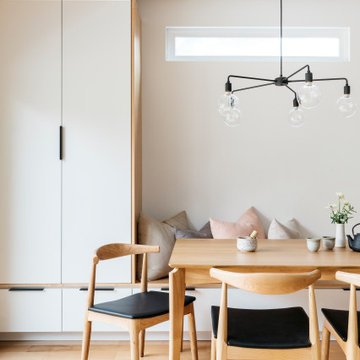
We lovingly named this project our Hide & Seek House. Our clients had done a full home renovation a decade prior, but they realized that they had not built in enough storage in their home, leaving their main living spaces cluttered and chaotic. They commissioned us to bring simplicity and order back into their home with carefully planned custom casework in their entryway, living room, dining room and kitchen. We blended the best of Scandinavian and Japanese interiors to create a calm, minimal, and warm space for our clients to enjoy.
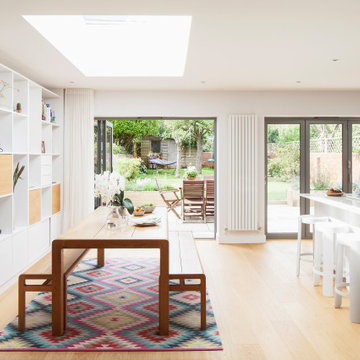
The open plan kitchen/dining area allows clear access into the garden beyond through the double set of bi-folding doors and enhances that all important indoor/outdoor living.
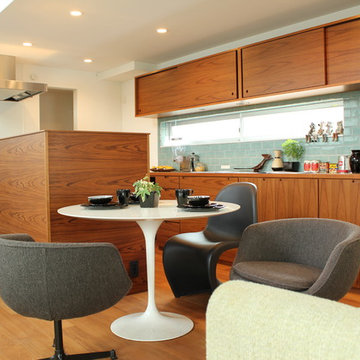
キッチン収納
チーク材を面材に使用し、手掛も全て扉に掘込みにして、どことなくヴィンテージ感のある収納にしています。
仕様 チーク板目突き板
金額 ¥920,000(施工費別途)
洗面カウンター収納
仕様 メラミン
金額 ¥350,000(水洗金具・施工費別途)
Photo of a scandinavian open plan dining in Other with white walls, medium hardwood floors and brown floor.
Photo of a scandinavian open plan dining in Other with white walls, medium hardwood floors and brown floor.
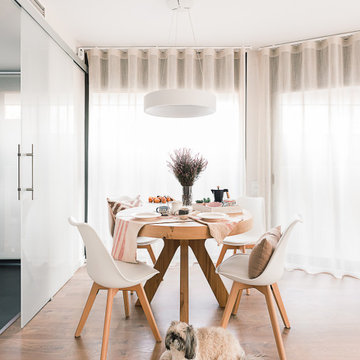
Design ideas for a mid-sized scandinavian open plan dining in Barcelona with white walls, laminate floors and brown floor.
Scandinavian Dining Room Design Ideas with Brown Floor
3
