Scandinavian Dining Room Design Ideas with Porcelain Floors
Refine by:
Budget
Sort by:Popular Today
161 - 180 of 194 photos
Item 1 of 3
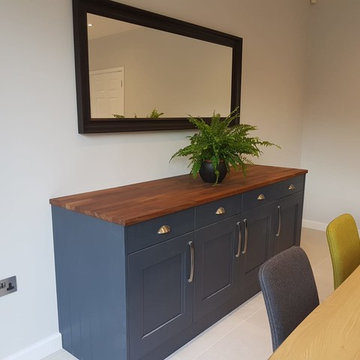
Our client asked us to redesign their kitchen and dining area to make it a more modern space which had a nice flow. Due to the original shape of the room, it felt disjointed. We created a utility room in the garage which allowed us to knock through and take the existing utility room into the new kitchen. We then added a modern shaker kitchen with an accent island. We took the accent units into the dining room to create a lovely sideboard to tie the two areas together. We added a beautiful wooden dining table and chairs in a combination of vibrant colours. We added pendant lights over the dining table. We also added anthracite sliding doors to really open up the space and give it a contemporary aesthetic. The client loves it and so do we!
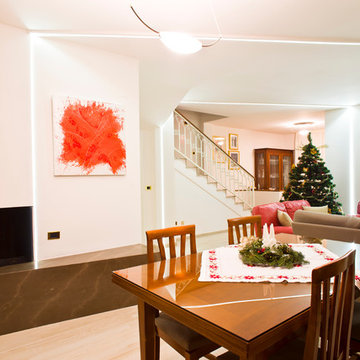
Aut Fotografia
Photo of a mid-sized scandinavian open plan dining in Bari with white walls, porcelain floors, a ribbon fireplace, a plaster fireplace surround and white floor.
Photo of a mid-sized scandinavian open plan dining in Bari with white walls, porcelain floors, a ribbon fireplace, a plaster fireplace surround and white floor.
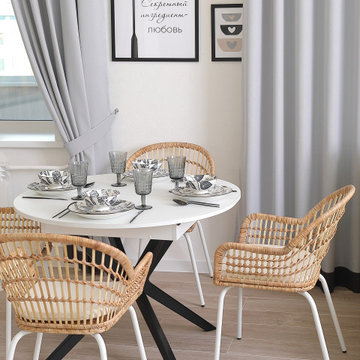
Photo of a large scandinavian dining room in Other with white walls, porcelain floors and brick walls.
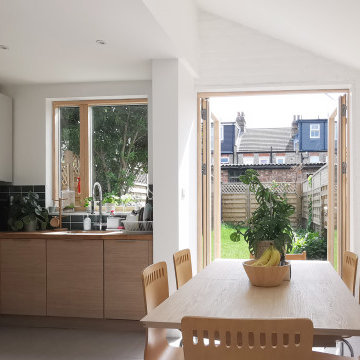
This is an example of a mid-sized scandinavian kitchen/dining combo in London with porcelain floors, grey floor and brick walls.
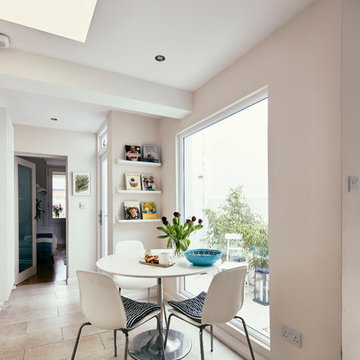
Philip Lauterbach
Inspiration for a small scandinavian kitchen/dining combo in Dublin with white walls, porcelain floors, no fireplace and beige floor.
Inspiration for a small scandinavian kitchen/dining combo in Dublin with white walls, porcelain floors, no fireplace and beige floor.
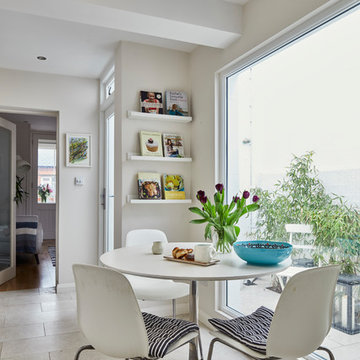
Philip Lauterbach
Small scandinavian kitchen/dining combo in Dublin with white walls, porcelain floors, no fireplace and white floor.
Small scandinavian kitchen/dining combo in Dublin with white walls, porcelain floors, no fireplace and white floor.
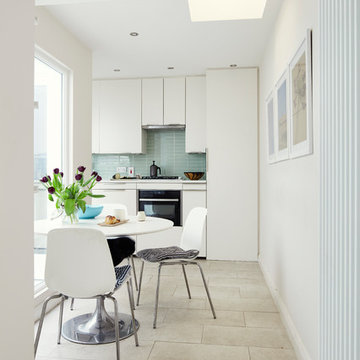
Philip Lauterbach
This is an example of a small scandinavian kitchen/dining combo in Dublin with white walls, porcelain floors, no fireplace and white floor.
This is an example of a small scandinavian kitchen/dining combo in Dublin with white walls, porcelain floors, no fireplace and white floor.
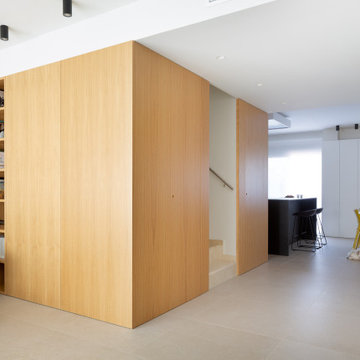
Photo of a mid-sized scandinavian open plan dining in Other with white walls, porcelain floors and beige floor.
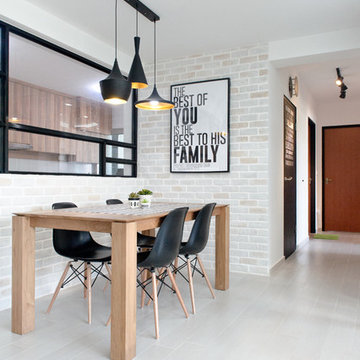
Design ideas for a scandinavian dining room in Singapore with beige walls and porcelain floors.
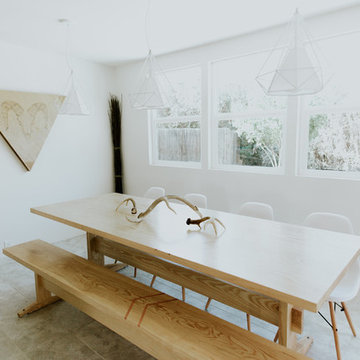
This is an example of a small scandinavian open plan dining in Phoenix with white walls, porcelain floors, no fireplace and grey floor.
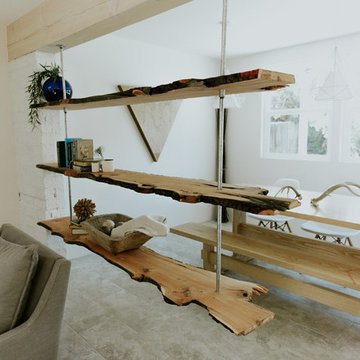
Inspiration for a small scandinavian open plan dining in Phoenix with white walls, porcelain floors, no fireplace and grey floor.
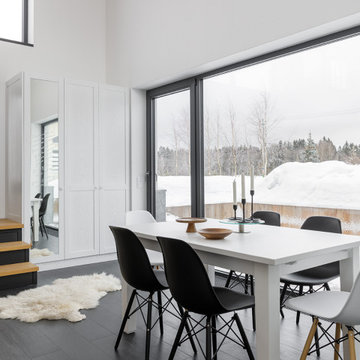
Mid-sized scandinavian open plan dining in Saint Petersburg with white walls, porcelain floors, a standard fireplace, a metal fireplace surround, black floor, exposed beam and wallpaper.
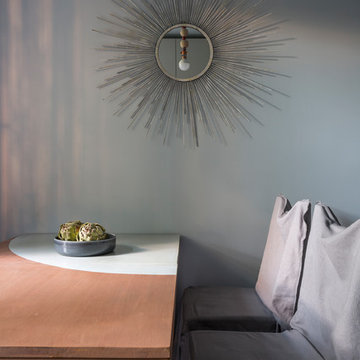
Евгений Кулибаба
Inspiration for a small scandinavian kitchen/dining combo in Moscow with blue walls, porcelain floors and white floor.
Inspiration for a small scandinavian kitchen/dining combo in Moscow with blue walls, porcelain floors and white floor.
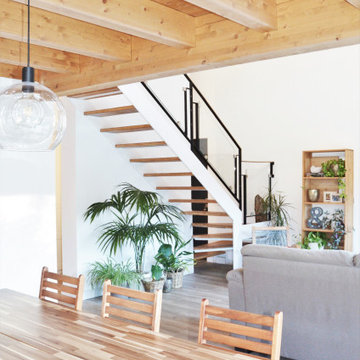
Plano general zona salón comedor
Photo of a mid-sized scandinavian open plan dining in Other with white walls, porcelain floors, no fireplace, brown floor and exposed beam.
Photo of a mid-sized scandinavian open plan dining in Other with white walls, porcelain floors, no fireplace, brown floor and exposed beam.
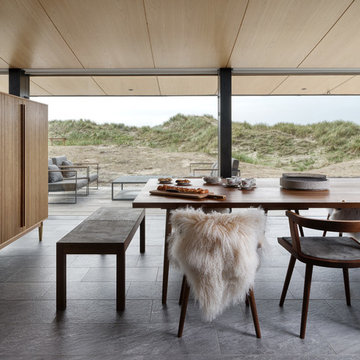
This is an example of a mid-sized scandinavian open plan dining in Other with porcelain floors and grey floor.
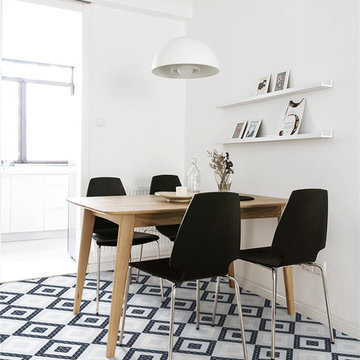
Bringing a fabulous collection of new design in Blue Mountain Series, featuring Lattice, Uncertain Gray, Gale Force and 2” triangle matte finish. Buidling a fresh vibe for any spaces
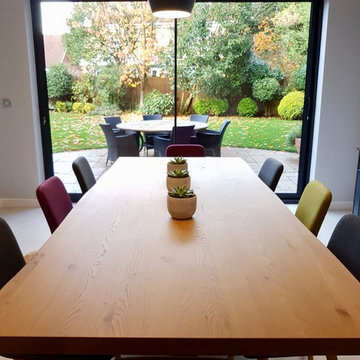
Our client asked us to redesign their kitchen and dining area to make it a more modern space which had a nice flow. Due to the original shape of the room, it felt disjointed. We created a utility room in the garage which allowed us to knock through and take the existing utility room into the new kitchen. We then added a modern shaker kitchen with an accent island. We took the accent units into the dining room to create a lovely sideboard to tie the two areas together. We added a beautiful wooden dining table and chairs in a combination of vibrant colours. We added pendant lights over the dining table. We also added anthracite sliding doors to really open up the space and give it a contemporary aesthetic. The client loves it and so do we!
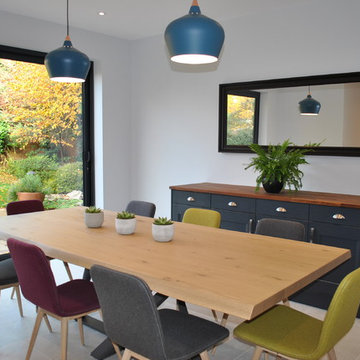
Our client asked us to redesign their kitchen and dining area to make it a more modern space which had a nice flow. Due to the original shape of the room, it felt disjointed. We created a utility room in the garage which allowed us to knock through and take the existing utility room into the new kitchen. We then added a modern shaker kitchen with an accent island. We took the accent units into the dining room to create a lovely sideboard to tie the two areas together. We added a beautiful wooden dining table and chairs in a combination of vibrant colours. We added pendant lights over the dining table. We also added anthracite sliding doors to really open up the space and give it a contemporary aesthetic. The client loves it and so do we!
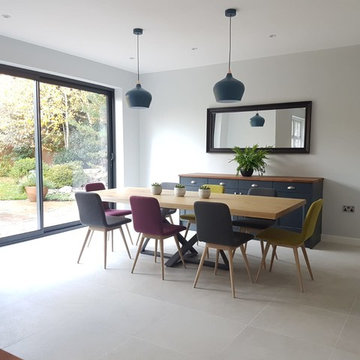
Our client asked us to redesign their kitchen and dining area to make it a more modern space which had a nice flow. Due to the original shape of the room, it felt disjointed. We created a utility room in the garage which allowed us to knock through and take the existing utility room into the new kitchen. We then added a modern shaker kitchen with an accent island. We took the accent units into the dining room to create a lovely sideboard to tie the two areas together. We added a beautiful wooden dining table and chairs in a combination of vibrant colours. We added pendant lights over the dining table. We also added anthracite sliding doors to really open up the space and give it a contemporary aesthetic. The client loves it and so do we!
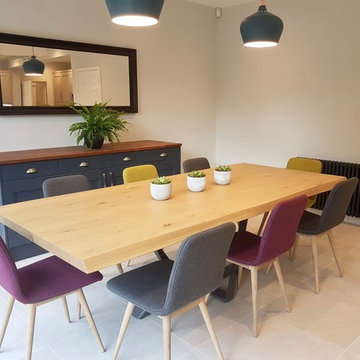
Our client asked us to redesign their kitchen and dining area to make it a more modern space which had a nice flow. Due to the original shape of the room, it felt disjointed. We created a utility room in the garage which allowed us to knock through and take the existing utility room into the new kitchen. We then added a modern shaker kitchen with an accent island. We took the accent units into the dining room to create a lovely sideboard to tie the two areas together. We added a beautiful wooden dining table and chairs in a combination of vibrant colours. We added pendant lights over the dining table. We also added anthracite sliding doors to really open up the space and give it a contemporary aesthetic. The client loves it and so do we!
Scandinavian Dining Room Design Ideas with Porcelain Floors
9