Scandinavian Enclosed Family Room Design Photos
Refine by:
Budget
Sort by:Popular Today
41 - 60 of 425 photos
Item 1 of 3
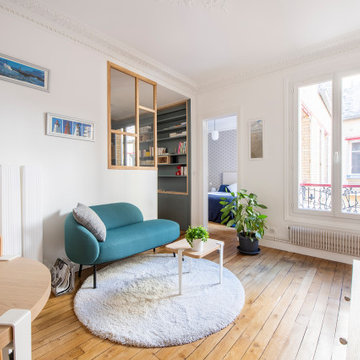
Notre cliente venait de faire l’acquisition d’un appartement au charme parisien. On y retrouve de belles moulures, un parquet à l’anglaise et ce sublime poêle en céramique. Néanmoins, le bien avait besoin d’un coup de frais et une adaptation aux goûts de notre cliente !
Dans l’ensemble, nous avons travaillé sur des couleurs douces. L’exemple le plus probant : la cuisine. Elle vient se décliner en plusieurs bleus clairs. Notre cliente souhaitant limiter la propagation des odeurs, nous l’avons fermée avec une porte vitrée. Son style vient faire écho à la verrière du bureau afin de souligner le caractère de l’appartement.
Le bureau est une création sur-mesure. A mi-chemin entre le bureau et la bibliothèque, il est un coin idéal pour travailler sans pour autant s’isoler. Ouvert et avec sa verrière, il profite de la lumière du séjour où la luminosité est maximisée grâce aux murs blancs.
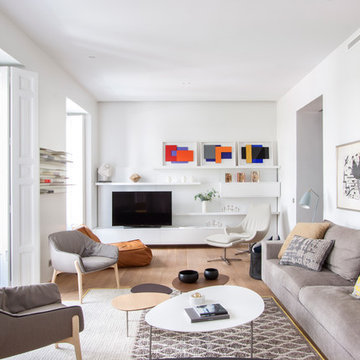
SALÓN // LIVING ROOM
Fotografía : Adriana Merlo / Batavia
Photo of a large scandinavian enclosed family room in Madrid with white walls, light hardwood floors, a freestanding tv and no fireplace.
Photo of a large scandinavian enclosed family room in Madrid with white walls, light hardwood floors, a freestanding tv and no fireplace.
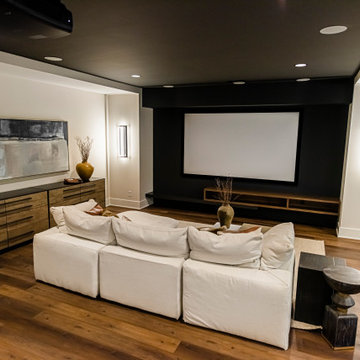
The new construction luxury home was designed by our Carmel design-build studio with the concept of 'hygge' in mind – crafting a soothing environment that exudes warmth, contentment, and coziness without being overly ornate or cluttered. Inspired by Scandinavian style, the design incorporates clean lines and minimal decoration, set against soaring ceilings and walls of windows. These features are all enhanced by warm finishes, tactile textures, statement light fixtures, and carefully selected art pieces.
In the living room, a bold statement wall was incorporated, making use of the 4-sided, 2-story fireplace chase, which was enveloped in large format marble tile. Each bedroom was crafted to reflect a unique character, featuring elegant wallpapers, decor, and luxurious furnishings. The primary bathroom was characterized by dark enveloping walls and floors, accentuated by teak, and included a walk-through dual shower, overhead rain showers, and a natural stone soaking tub.
An open-concept kitchen was fitted, boasting state-of-the-art features and statement-making lighting. Adding an extra touch of sophistication, a beautiful basement space was conceived, housing an exquisite home bar and a comfortable lounge area.
---Project completed by Wendy Langston's Everything Home interior design firm, which serves Carmel, Zionsville, Fishers, Westfield, Noblesville, and Indianapolis.
For more about Everything Home, see here: https://everythinghomedesigns.com/
To learn more about this project, see here:
https://everythinghomedesigns.com/portfolio/modern-scandinavian-luxury-home-westfield/
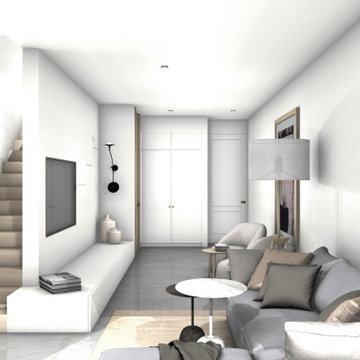
Ground floor apartment with exterior terrace - including basement. Basement was redrawn as a family den to expand the living space of the home.
Inspiration for a mid-sized scandinavian enclosed family room in New York with a library, yellow walls, light hardwood floors, a wall-mounted tv and beige floor.
Inspiration for a mid-sized scandinavian enclosed family room in New York with a library, yellow walls, light hardwood floors, a wall-mounted tv and beige floor.
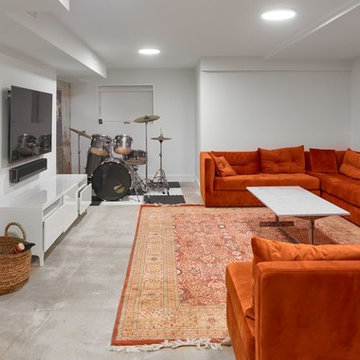
The basement rec room is a casual, multi-purpose space with a large sectional, TV, and drum kit.
Mid-sized scandinavian enclosed family room in Toronto with a music area, white walls, concrete floors, no fireplace, a wall-mounted tv and grey floor.
Mid-sized scandinavian enclosed family room in Toronto with a music area, white walls, concrete floors, no fireplace, a wall-mounted tv and grey floor.
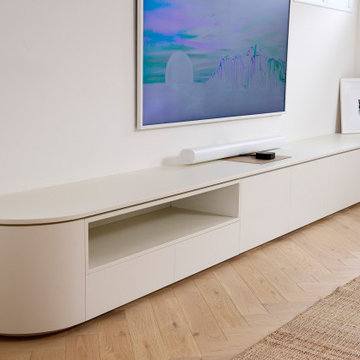
Photo of a large scandinavian enclosed family room in Perth with white walls, light hardwood floors, a wall-mounted tv, brown floor and recessed.
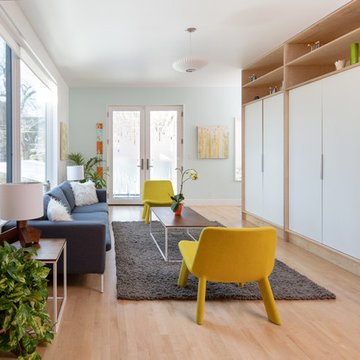
Design ideas for a mid-sized scandinavian enclosed family room in Kansas City with blue walls, light hardwood floors, no fireplace, a concealed tv and beige floor.
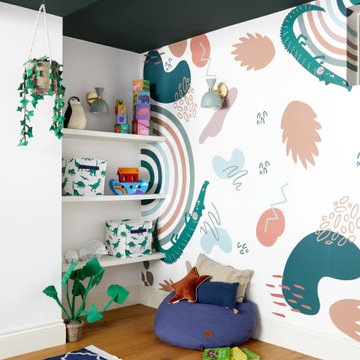
Colourful playroom with bespoke wallpaper by Fable Interiors
Design ideas for a large scandinavian enclosed family room in West Midlands with a library and wallpaper.
Design ideas for a large scandinavian enclosed family room in West Midlands with a library and wallpaper.
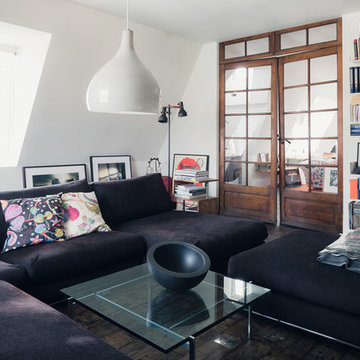
Inspiration for a mid-sized scandinavian enclosed family room in Stockholm with a library, white walls, dark hardwood floors, no fireplace and no tv.
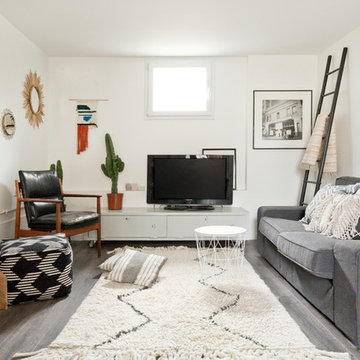
Jerome Coton © 2016 Houzz
Photo of a scandinavian enclosed family room in Paris with white walls, medium hardwood floors, no fireplace and a freestanding tv.
Photo of a scandinavian enclosed family room in Paris with white walls, medium hardwood floors, no fireplace and a freestanding tv.
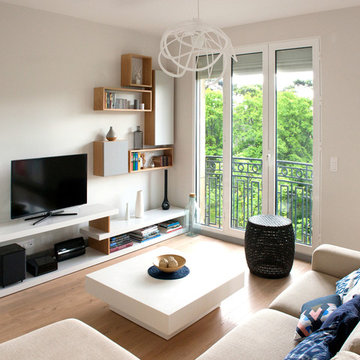
Inspiration for a mid-sized scandinavian enclosed family room in Paris with a library, white walls, light hardwood floors, no fireplace and a freestanding tv.
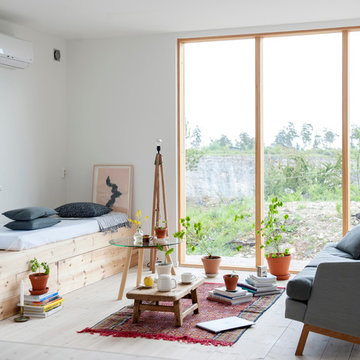
This is an example of a mid-sized scandinavian enclosed family room in Other with white walls, light hardwood floors, no fireplace and no tv.
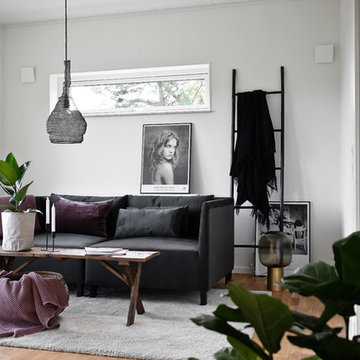
Fotograf: Patric, Inne Stockholm AB
Scandinavian enclosed family room in Stockholm with white walls and medium hardwood floors.
Scandinavian enclosed family room in Stockholm with white walls and medium hardwood floors.

Projet de décoration et d'aménagement d'une pièce de vie avec un espace dédié aux activités des enfants et de la chambre parentale.
Small scandinavian enclosed family room in Paris with white walls, light hardwood floors, no fireplace, no tv, brown floor and coffered.
Small scandinavian enclosed family room in Paris with white walls, light hardwood floors, no fireplace, no tv, brown floor and coffered.
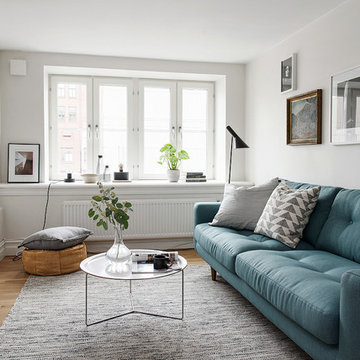
Design ideas for a small scandinavian enclosed family room in Gothenburg with white walls, light hardwood floors, a wall-mounted tv and no fireplace.
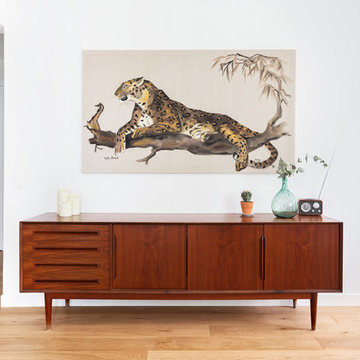
Meuble de seconde main chiné et proposé pour mettre en valeur le cadre du couple (cadeau de mariage)
Inspiration for a large scandinavian enclosed family room in Marseille with white walls, light hardwood floors and no fireplace.
Inspiration for a large scandinavian enclosed family room in Marseille with white walls, light hardwood floors and no fireplace.
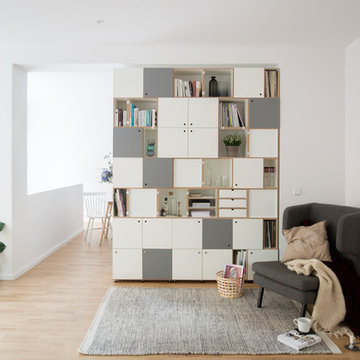
Mid-sized scandinavian enclosed family room in Berlin with a library, white walls, light hardwood floors, no fireplace, no tv and brown floor.
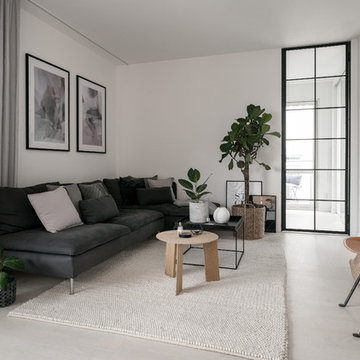
Mid-sized scandinavian enclosed family room in Stockholm with white walls, concrete floors, a wall-mounted tv and white floor.
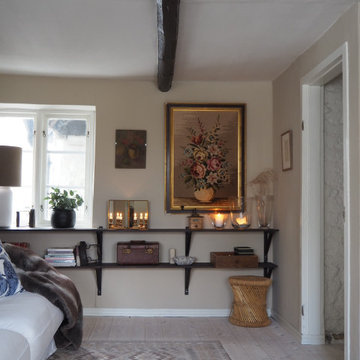
Umgestaltung vom Wohnzimmer.
Neue Wandfarbe und Einrichtung, hauptsächlich Second Hand und vom Flohmarkt.
Design ideas for a small scandinavian enclosed family room in Malmo with beige walls, light hardwood floors, no tv and beige floor.
Design ideas for a small scandinavian enclosed family room in Malmo with beige walls, light hardwood floors, no tv and beige floor.
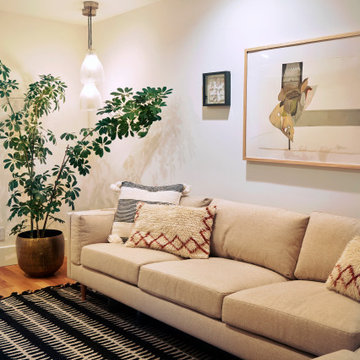
This family room has no natural light so lighting was key as was picking elements to keep it light in feel. The Lou Lou and Georgia rug works so well to ground the space and I love the art we picked to go with the textured kilim pillows.
Scandinavian Enclosed Family Room Design Photos
3