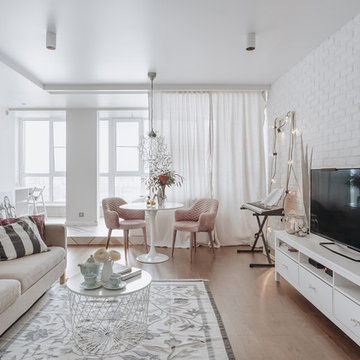Scandinavian Family Room Design Photos with a Freestanding TV
Refine by:
Budget
Sort by:Popular Today
81 - 100 of 520 photos
Item 1 of 3
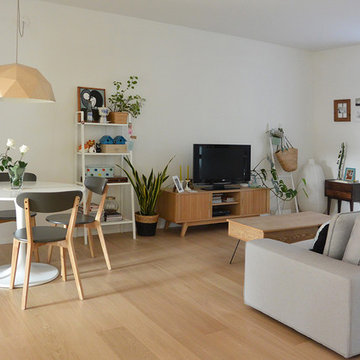
Verbena Ricotti
Design ideas for a mid-sized scandinavian open concept family room in Milan with white walls, light hardwood floors and a freestanding tv.
Design ideas for a mid-sized scandinavian open concept family room in Milan with white walls, light hardwood floors and a freestanding tv.
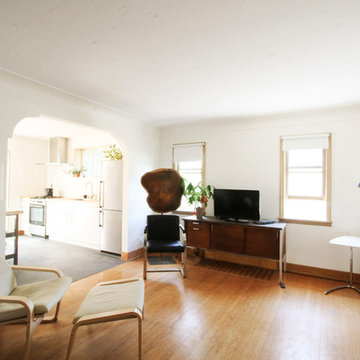
Photo of a mid-sized scandinavian enclosed family room in Calgary with medium hardwood floors, no fireplace and a freestanding tv.
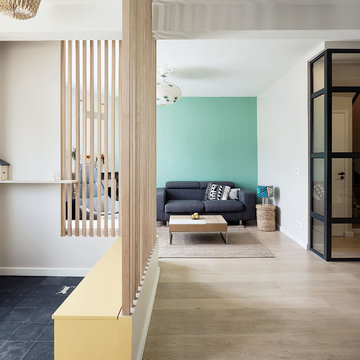
Vue depuis l'entrée
Mid-sized scandinavian open concept family room in Paris with a library, blue walls, light hardwood floors, a corner fireplace, a brick fireplace surround, a freestanding tv and beige floor.
Mid-sized scandinavian open concept family room in Paris with a library, blue walls, light hardwood floors, a corner fireplace, a brick fireplace surround, a freestanding tv and beige floor.
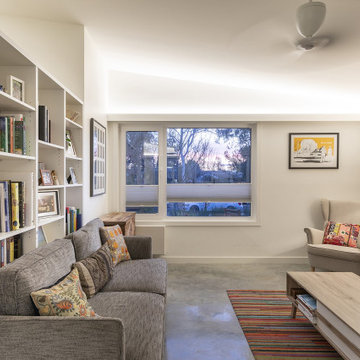
Design ideas for a small scandinavian open concept family room in Canberra - Queanbeyan with white walls, concrete floors, a freestanding tv and grey floor.
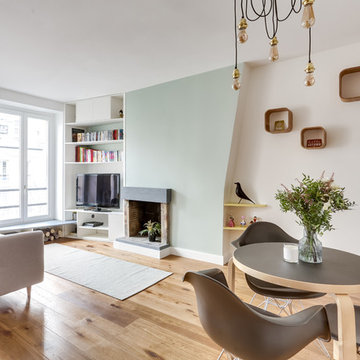
Inspiration for a scandinavian open concept family room in Paris with white walls, medium hardwood floors, a standard fireplace, a freestanding tv and brown floor.
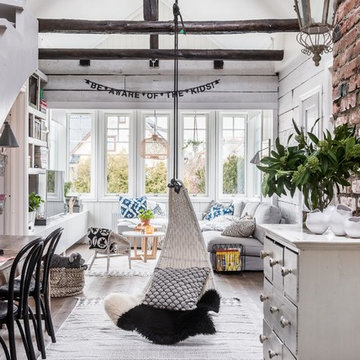
Fotograf; Christian Johansson
This is an example of a large scandinavian open concept family room in Gothenburg with white walls, a freestanding tv, light hardwood floors and no fireplace.
This is an example of a large scandinavian open concept family room in Gothenburg with white walls, a freestanding tv, light hardwood floors and no fireplace.
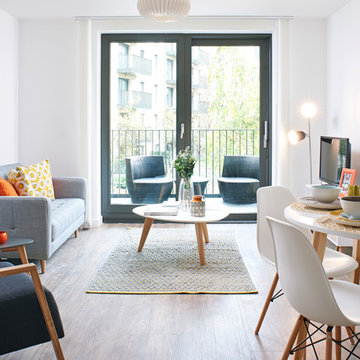
Photo of a scandinavian open concept family room in London with white walls, light hardwood floors, no fireplace and a freestanding tv.
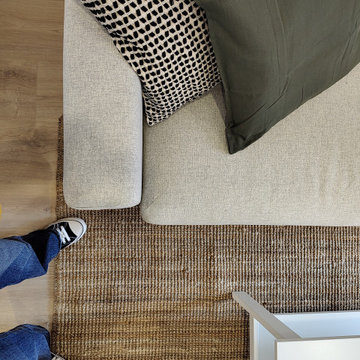
Este proyecto se trato de amoblar un piso a estrenar casi al 100% con mobiliario ikea. Escogimos un estilo nórdico bastante neutro y cálido. La prioridad era tener muebles funcionales y prácticos que combinen entre sí y generen un bonito conjunto.
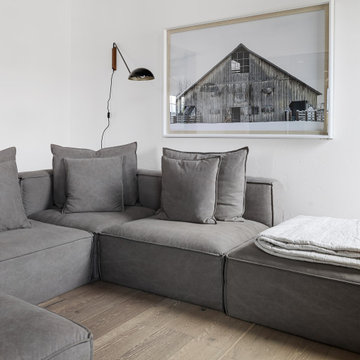
Lauren Smyth designs over 80 spec homes a year for Alturas Homes! Last year, the time came to design a home for herself. Having trusted Kentwood for many years in Alturas Homes builder communities, Lauren knew that Brushed Oak Whisker from the Plateau Collection was the floor for her!
She calls the look of her home ‘Ski Mod Minimalist’. Clean lines and a modern aesthetic characterizes Lauren's design style, while channeling the wild of the mountains and the rivers surrounding her hometown of Boise.
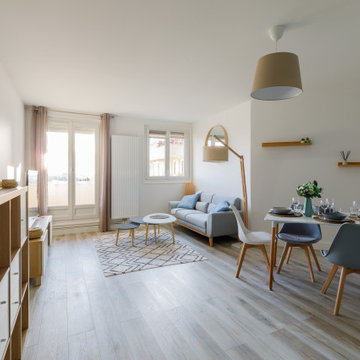
Salon / salle à manger dans le style scandinave : prédominance du bois (parquet, meubles, accessoires de décoration et luminaires). Petite touche de bleu pour raviver l'ensemble.
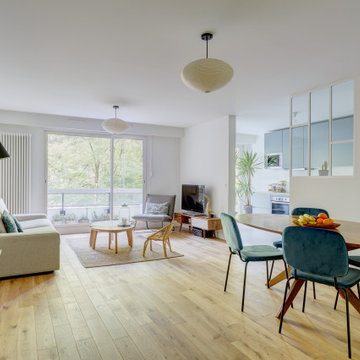
Ce projet de rénovation est sans doute un des plus beaux exemples prouvant qu’on peut allier fonctionnalité, simplicité et esthétisme. On appréciera la douce atmosphère de l’appartement grâce aux tons pastels qu’on retrouve dans la majorité des pièces. Notre coup de cœur : cette cuisine, d’un bleu élégant et original, nichée derrière une jolie verrière blanche.
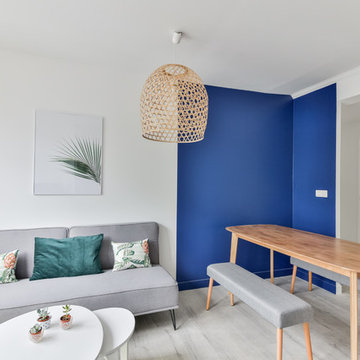
This is an example of a mid-sized scandinavian open concept family room in Marseille with blue walls, linoleum floors, no fireplace, a freestanding tv and beige floor.
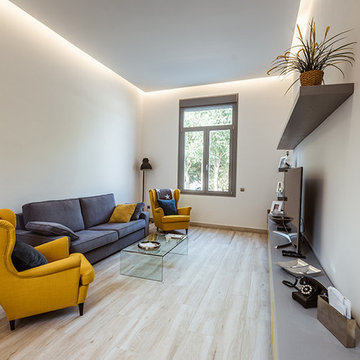
Josefotoinmo, OOIIO Arquitectura
Scandinavian enclosed family room in Madrid with a library, white walls, light hardwood floors, no fireplace, a freestanding tv and beige floor.
Scandinavian enclosed family room in Madrid with a library, white walls, light hardwood floors, no fireplace, a freestanding tv and beige floor.
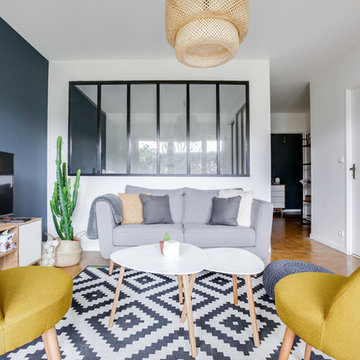
didier guillot-Meero
This is an example of a mid-sized scandinavian open concept family room in Paris with blue walls, light hardwood floors and a freestanding tv.
This is an example of a mid-sized scandinavian open concept family room in Paris with blue walls, light hardwood floors and a freestanding tv.
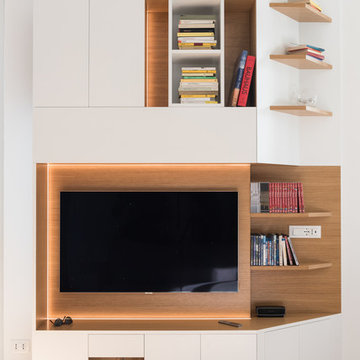
© Paolo Fusco
Design ideas for a scandinavian open concept family room in Rome with a library, white walls, light hardwood floors, no fireplace and a freestanding tv.
Design ideas for a scandinavian open concept family room in Rome with a library, white walls, light hardwood floors, no fireplace and a freestanding tv.
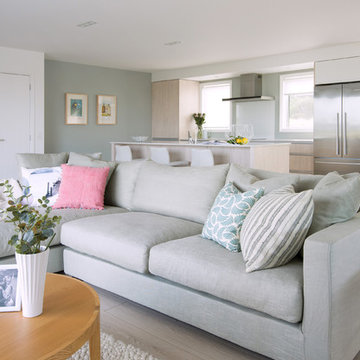
Aleysha Pangari Interior Design, Photos by Charlie Smith Photography
This is an example of a mid-sized scandinavian open concept family room in Auckland with multi-coloured walls, light hardwood floors and a freestanding tv.
This is an example of a mid-sized scandinavian open concept family room in Auckland with multi-coloured walls, light hardwood floors and a freestanding tv.
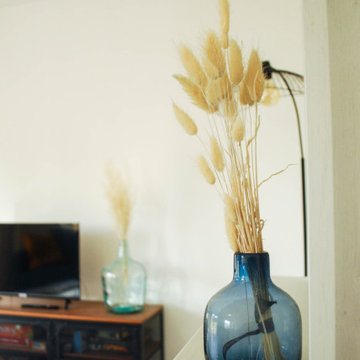
Projet de décoration d'une salle de séjour dans une ambiance mêlant inspiration scandinave et industrielle.
Maison de location ne permettant pas de toucher aux murs et sol. Le locataire ne souhaitait pas de rideaux.
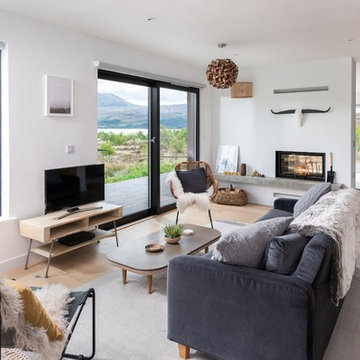
Design ideas for a mid-sized scandinavian family room in Cornwall with white walls, light hardwood floors, a two-sided fireplace, a freestanding tv and beige floor.
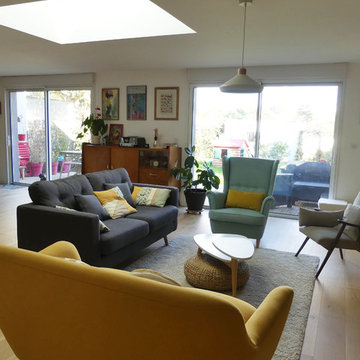
Marie Guédon
Large scandinavian open concept family room in Nantes with a library, beige walls, light hardwood floors, no fireplace and a freestanding tv.
Large scandinavian open concept family room in Nantes with a library, beige walls, light hardwood floors, no fireplace and a freestanding tv.
Scandinavian Family Room Design Photos with a Freestanding TV
5
