Scandinavian Family Room Design Photos with a Wall-mounted TV
Refine by:
Budget
Sort by:Popular Today
121 - 140 of 525 photos
Item 1 of 3
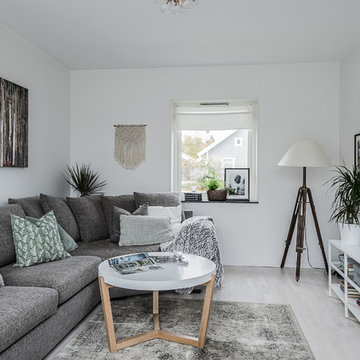
Ingemar Edfalk
Photo of a small scandinavian enclosed family room in Stockholm with white walls, light hardwood floors, a wall-mounted tv and grey floor.
Photo of a small scandinavian enclosed family room in Stockholm with white walls, light hardwood floors, a wall-mounted tv and grey floor.
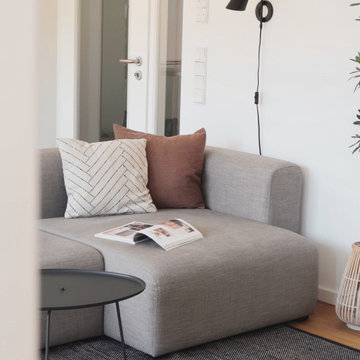
Small scandinavian open concept family room in Munich with white walls, medium hardwood floors, a wall-mounted tv and brown floor.
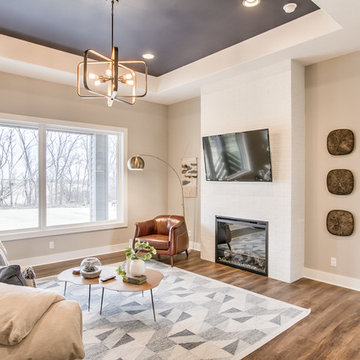
Design ideas for a scandinavian open concept family room in Omaha with a standard fireplace, a brick fireplace surround and a wall-mounted tv.
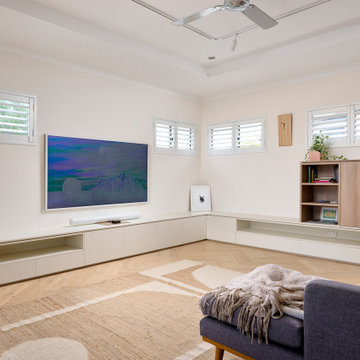
Inspiration for a large scandinavian enclosed family room in Perth with white walls, light hardwood floors, a wall-mounted tv, brown floor and recessed.
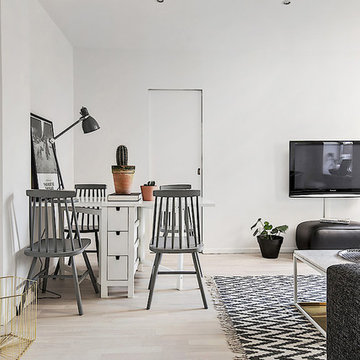
This is an example of a small scandinavian enclosed family room in Stockholm with white walls, light hardwood floors and a wall-mounted tv.
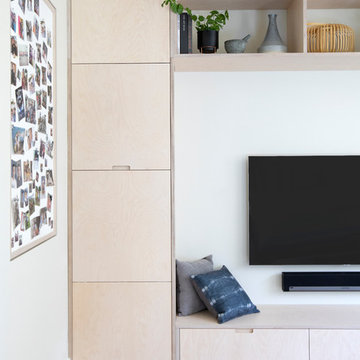
photographer: Janis Nicolay of Pinecone Camp
Inspiration for a small scandinavian family room in Vancouver with grey walls, light hardwood floors and a wall-mounted tv.
Inspiration for a small scandinavian family room in Vancouver with grey walls, light hardwood floors and a wall-mounted tv.
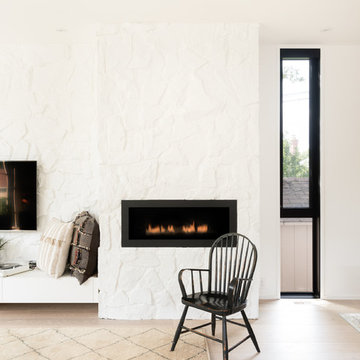
Painted stone on the fireplace surround. Photo by Jeremy Warshafsky.
Scandinavian open concept family room in Toronto with white walls, light hardwood floors, a ribbon fireplace, a stone fireplace surround, a wall-mounted tv and white floor.
Scandinavian open concept family room in Toronto with white walls, light hardwood floors, a ribbon fireplace, a stone fireplace surround, a wall-mounted tv and white floor.
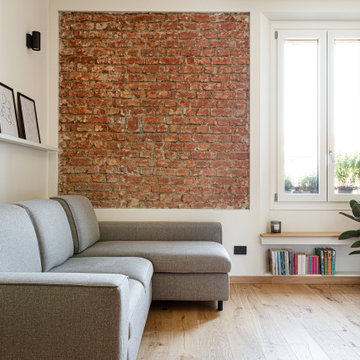
L'elemento predominante è la parete in mattoni pieni riportati alla luce, incorniciati vicino alla finestra, sotto la quale è stata ricavata una comoda seduta che si affaccia sulla città.
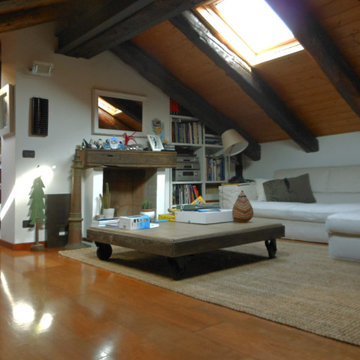
Il salotto in mansarda ricorda una baita di montagna, arredato con stile scandinavo e caratterizzato dalla presenza del camino.
This is an example of a large scandinavian open concept family room in Turin with a library, white walls, a standard fireplace, a wall-mounted tv, brown floor, wood, dark hardwood floors and a brick fireplace surround.
This is an example of a large scandinavian open concept family room in Turin with a library, white walls, a standard fireplace, a wall-mounted tv, brown floor, wood, dark hardwood floors and a brick fireplace surround.
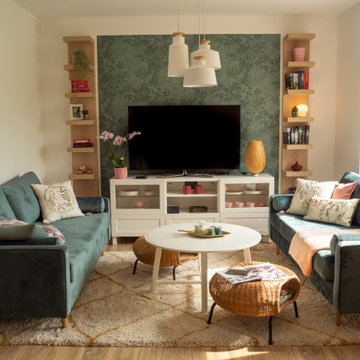
Loungebereich für entspannte Stunden und unterhaltsame Gespräche
Photo of a mid-sized scandinavian open concept family room in Other with green walls, a wall-mounted tv, brown floor and light hardwood floors.
Photo of a mid-sized scandinavian open concept family room in Other with green walls, a wall-mounted tv, brown floor and light hardwood floors.
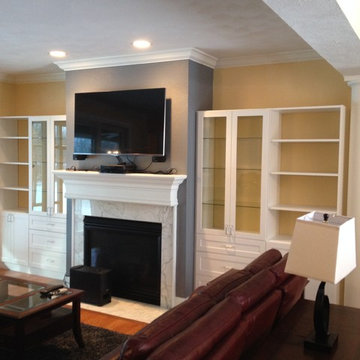
Design ideas for a mid-sized scandinavian enclosed family room in Chicago with a game room, yellow walls, light hardwood floors, a standard fireplace, a tile fireplace surround and a wall-mounted tv.
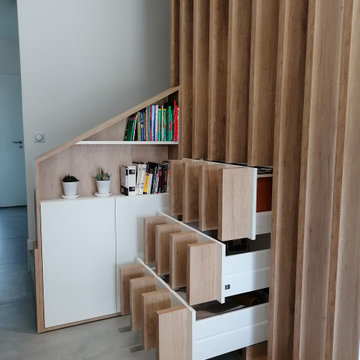
L'aménagement d'une pièce à vivre dans une maison moderne au coeur de Lyon.
La pièce à vivre d'une surface de 40m2 était certes très lumineuse et très spacieuse mais difficile à agencer. Quand il y a trop d’espace on ne sait parfois pas comment disposer les meubles sans laisser des grands vides inutilisés.
Nous avons donc décidé de créer une séparation ajourée au centre de la pièce pour délimiter l’espace salon de l’espace salle à manger. De cette manière le positionnement du mobilier et la circulation se fait naturellement autour de cette élément central.
Il fallait de plus créer un garde corps pour sécuriser l’escalier. Nous avons alors pensé à des lattes de bois verticales du sol au plafond pour fermer la cage d’escalier et un meuble-bureau sous celui pour optimiser l’espace.
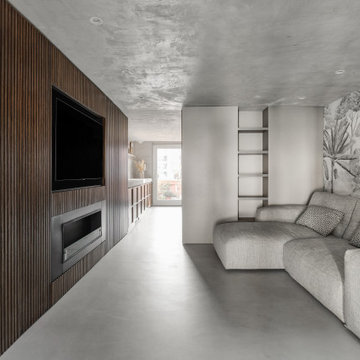
Gli elementi d’arredo del soggiorno sono ridotti all’essenziale: il tavolo da pranzo circolare - realizzato su nostro disegno -, il divano angolare che riprende il motivo cromatico dell’appartamento, la struttura lignea che accoglie la tv e si abbassa per trasformarsi in una panca sormontata dalla bicicletta appesa. L’ispirazione scandinava di questo spazio suggerisce un interno sobrio, austero; per non eccedere in severità, tuttavia, abbiamo scelto di smorzare i toni con il tema della carta da parati, firmata Tecnografica.
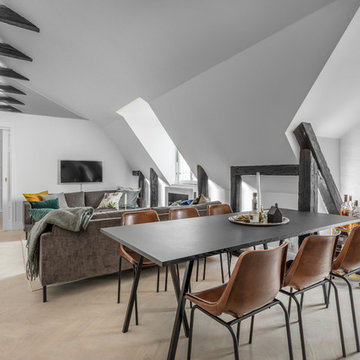
Simon Donini
Design ideas for a mid-sized scandinavian loft-style family room in Stockholm with white walls, light hardwood floors, a wall-mounted tv and beige floor.
Design ideas for a mid-sized scandinavian loft-style family room in Stockholm with white walls, light hardwood floors, a wall-mounted tv and beige floor.
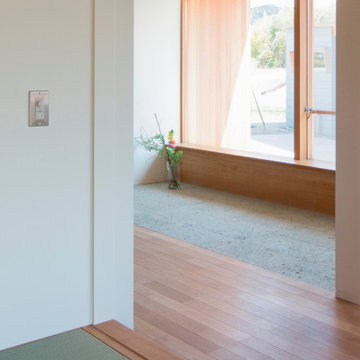
和室よりダイニング開口方向を望む
Design ideas for a mid-sized scandinavian open concept family room in Nagoya with white walls, medium hardwood floors, a wall-mounted tv and beige floor.
Design ideas for a mid-sized scandinavian open concept family room in Nagoya with white walls, medium hardwood floors, a wall-mounted tv and beige floor.
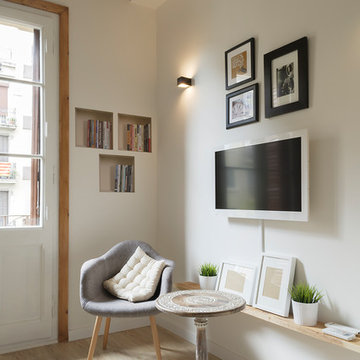
Sala de estar. Televisor y silla.
Fotografía: Lourdes Jansana
Photo of a small scandinavian open concept family room in Barcelona with white walls, light hardwood floors, no fireplace, a wall-mounted tv and brown floor.
Photo of a small scandinavian open concept family room in Barcelona with white walls, light hardwood floors, no fireplace, a wall-mounted tv and brown floor.
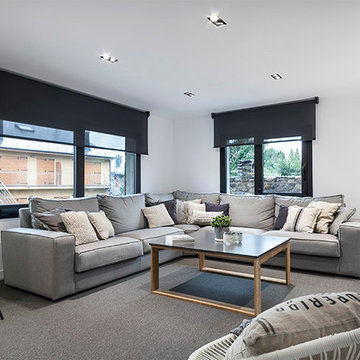
Photo of a mid-sized scandinavian open concept family room in Barcelona with white walls, light hardwood floors and a wall-mounted tv.

Large scandinavian open concept family room in Dusseldorf with a music area, grey walls, bamboo floors, a hanging fireplace, a metal fireplace surround, a wall-mounted tv, brown floor, wallpaper and wallpaper.
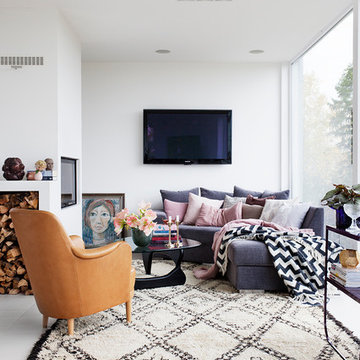
Madeleine Söder
Mid-sized scandinavian open concept family room in Stockholm with white walls, a wall-mounted tv and limestone floors.
Mid-sized scandinavian open concept family room in Stockholm with white walls, a wall-mounted tv and limestone floors.
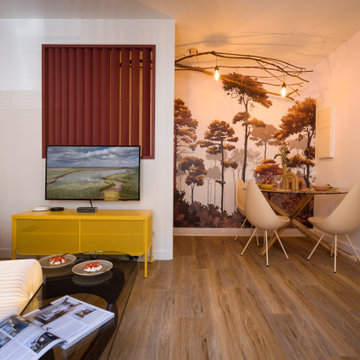
Salon chaleureux, délimité par une zone colorée
Un claustra bois délimite l'entrée, les couleurs s'accordent avec le papier peint, point de départ de la décoration
Scandinavian Family Room Design Photos with a Wall-mounted TV
7