Scandinavian Fully Buried Basement Design Ideas
Refine by:
Budget
Sort by:Popular Today
41 - 59 of 59 photos
Item 1 of 3
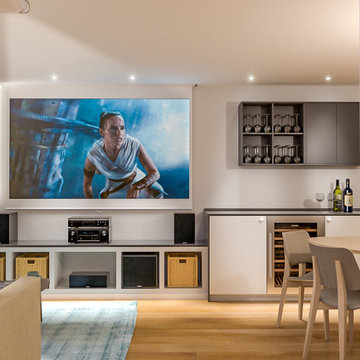
Liadesign
Design ideas for a large scandinavian fully buried basement in Milan with multi-coloured walls, light hardwood floors, a ribbon fireplace, a plaster fireplace surround and recessed.
Design ideas for a large scandinavian fully buried basement in Milan with multi-coloured walls, light hardwood floors, a ribbon fireplace, a plaster fireplace surround and recessed.
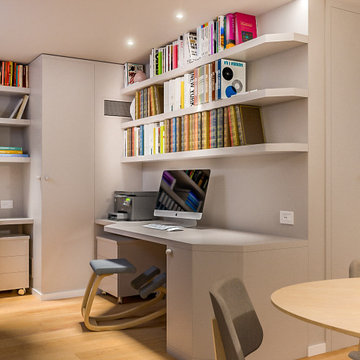
Liadesign
Inspiration for a large scandinavian fully buried basement in Milan with multi-coloured walls, light hardwood floors, a ribbon fireplace, a plaster fireplace surround and recessed.
Inspiration for a large scandinavian fully buried basement in Milan with multi-coloured walls, light hardwood floors, a ribbon fireplace, a plaster fireplace surround and recessed.
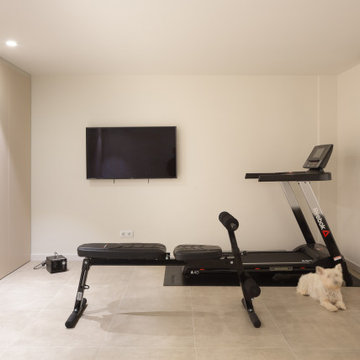
Photo of a mid-sized scandinavian fully buried basement in Other with white walls, porcelain floors and beige floor.
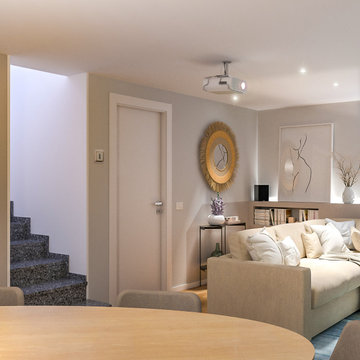
Liadesign
Inspiration for a large scandinavian fully buried basement in Milan with multi-coloured walls, light hardwood floors, a ribbon fireplace, a plaster fireplace surround and recessed.
Inspiration for a large scandinavian fully buried basement in Milan with multi-coloured walls, light hardwood floors, a ribbon fireplace, a plaster fireplace surround and recessed.
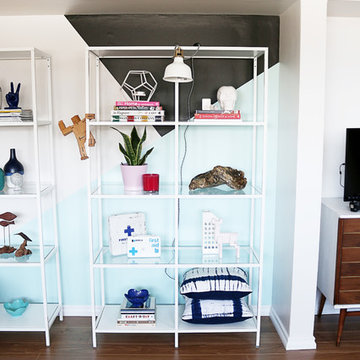
Lidy Dipert
Photo of a large scandinavian fully buried basement in Calgary with white walls and light hardwood floors.
Photo of a large scandinavian fully buried basement in Calgary with white walls and light hardwood floors.
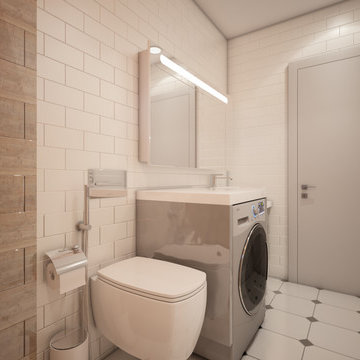
As Barel Architecture, we undertook all the processes of this project. The projects and their implementation are entirely our own.
This is an example of a large scandinavian fully buried basement in Other with white walls, laminate floors and brown floor.
This is an example of a large scandinavian fully buried basement in Other with white walls, laminate floors and brown floor.
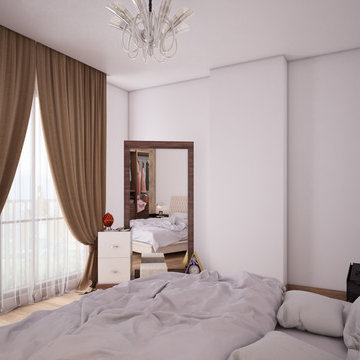
As Barel Architecture, we undertook all the processes of this project. The projects and their implementation are entirely our own.
Design ideas for a large scandinavian fully buried basement in Other with white walls, laminate floors and brown floor.
Design ideas for a large scandinavian fully buried basement in Other with white walls, laminate floors and brown floor.
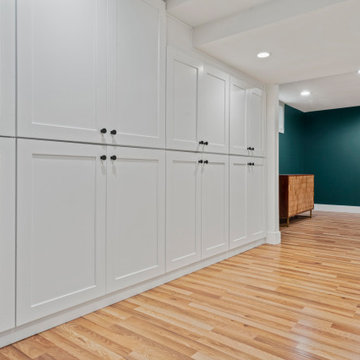
Remodeling an existing 1940s basement is a challenging! We started off with reframing and rough-in to open up the living space, to create a new wine cellar room, and bump-out for the new gas fireplace. The drywall was given a Level 5 smooth finish to provide a modern aesthetic. We then installed all the finishes from the brick fireplace and cellar floor, to the built-in cabinets and custom wine cellar racks. This project turned out amazing!
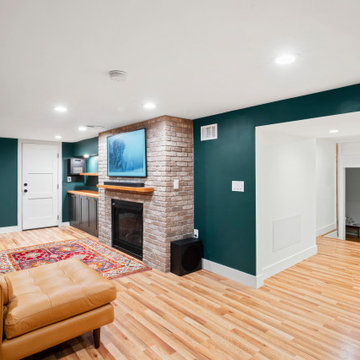
Remodeling an existing 1940s basement is a challenging! We started off with reframing and rough-in to open up the living space, to create a new wine cellar room, and bump-out for the new gas fireplace. The drywall was given a Level 5 smooth finish to provide a modern aesthetic. We then installed all the finishes from the brick fireplace and cellar floor, to the built-in cabinets and custom wine cellar racks. This project turned out amazing!
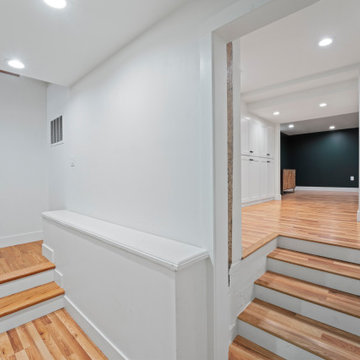
Remodeling an existing 1940s basement is a challenging! We started off with reframing and rough-in to open up the living space, to create a new wine cellar room, and bump-out for the new gas fireplace. The drywall was given a Level 5 smooth finish to provide a modern aesthetic. We then installed all the finishes from the brick fireplace and cellar floor, to the built-in cabinets and custom wine cellar racks. This project turned out amazing!
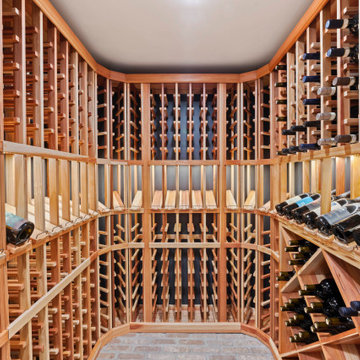
Remodeling an existing 1940s basement is a challenging! We started off with reframing and rough-in to open up the living space, to create a new wine cellar room, and bump-out for the new gas fireplace. The drywall was given a Level 5 smooth finish to provide a modern aesthetic. We then installed all the finishes from the brick fireplace and cellar floor, to the built-in cabinets and custom wine cellar racks. This project turned out amazing!
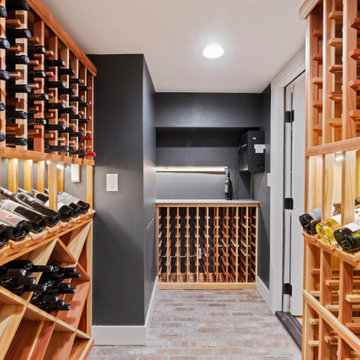
Remodeling an existing 1940s basement is a challenging! We started off with reframing and rough-in to open up the living space, to create a new wine cellar room, and bump-out for the new gas fireplace. The drywall was given a Level 5 smooth finish to provide a modern aesthetic. We then installed all the finishes from the brick fireplace and cellar floor, to the built-in cabinets and custom wine cellar racks. This project turned out amazing!
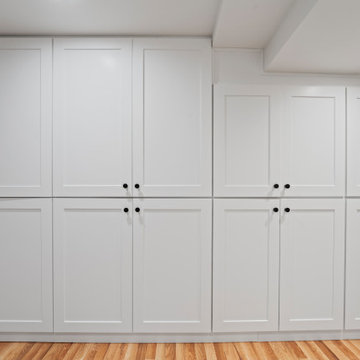
Remodeling an existing 1940s basement is a challenging! We started off with reframing and rough-in to open up the living space, to create a new wine cellar room, and bump-out for the new gas fireplace. The drywall was given a Level 5 smooth finish to provide a modern aesthetic. We then installed all the finishes from the brick fireplace and cellar floor, to the built-in cabinets and custom wine cellar racks. This project turned out amazing!
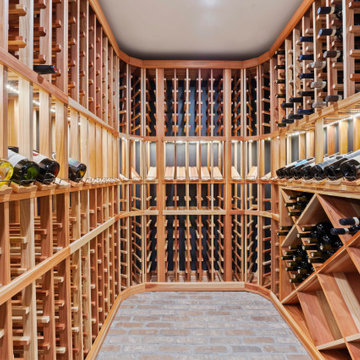
Remodeling an existing 1940s basement is a challenging! We started off with reframing and rough-in to open up the living space, to create a new wine cellar room, and bump-out for the new gas fireplace. The drywall was given a Level 5 smooth finish to provide a modern aesthetic. We then installed all the finishes from the brick fireplace and cellar floor, to the built-in cabinets and custom wine cellar racks. This project turned out amazing!
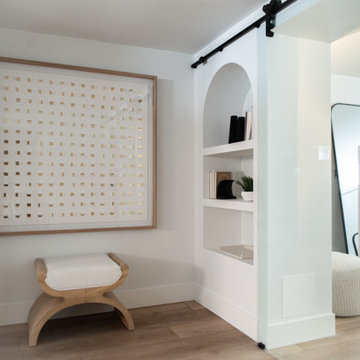
This is an example of a mid-sized scandinavian fully buried basement in Toronto with a home bar, white walls, medium hardwood floors, a hanging fireplace and a plaster fireplace surround.
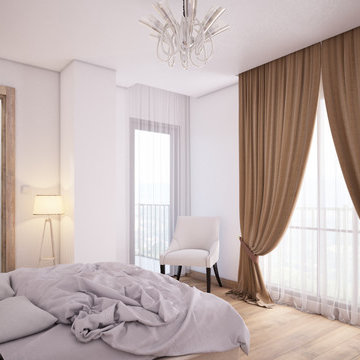
As Barel Architecture, we undertook all the processes of this project. The projects and their implementation are entirely our own.
Photo of a large scandinavian fully buried basement in Other with white walls, laminate floors and brown floor.
Photo of a large scandinavian fully buried basement in Other with white walls, laminate floors and brown floor.
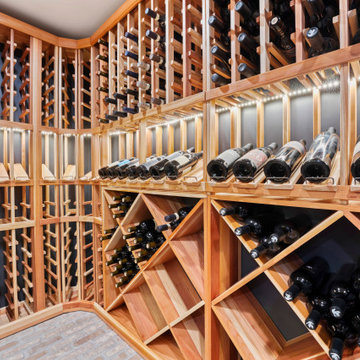
Remodeling an existing 1940s basement is a challenging! We started off with reframing and rough-in to open up the living space, to create a new wine cellar room, and bump-out for the new gas fireplace. The drywall was given a Level 5 smooth finish to provide a modern aesthetic. We then installed all the finishes from the brick fireplace and cellar floor, to the built-in cabinets and custom wine cellar racks. This project turned out amazing!
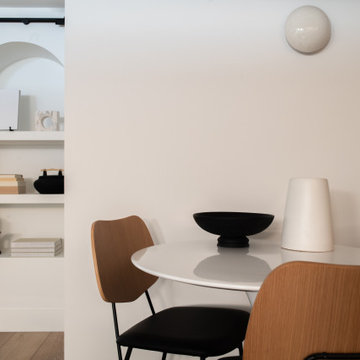
Design ideas for a mid-sized scandinavian fully buried basement in Toronto with a home bar, white walls, medium hardwood floors, a hanging fireplace and a plaster fireplace surround.
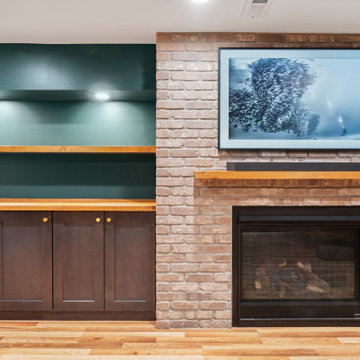
Remodeling an existing 1940s basement is a challenging! We started off with reframing and rough-in to open up the living space, to create a new wine cellar room, and bump-out for the new gas fireplace. The drywall was given a Level 5 smooth finish to provide a modern aesthetic. We then installed all the finishes from the brick fireplace and cellar floor, to the built-in cabinets and custom wine cellar racks. This project turned out amazing!
Scandinavian Fully Buried Basement Design Ideas
3