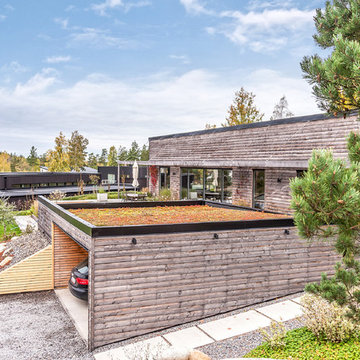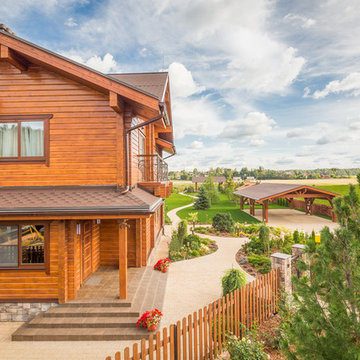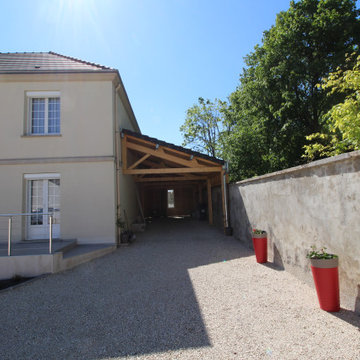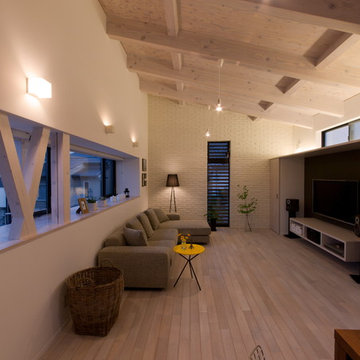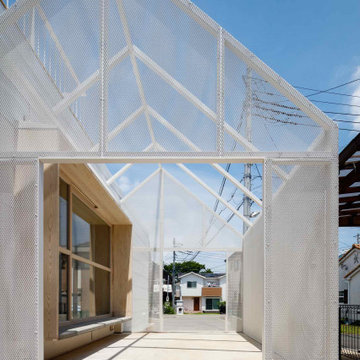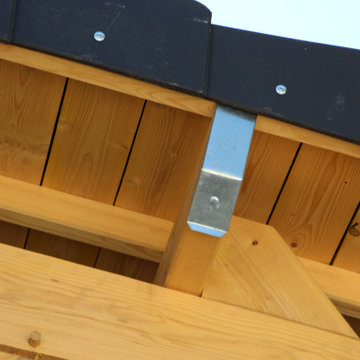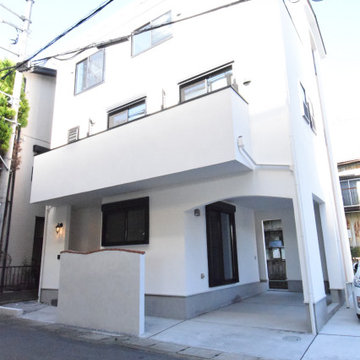Scandinavian Garage and Granny Flat Design Ideas
Refine by:
Budget
Sort by:Popular Today
21 - 40 of 91 photos
Item 1 of 3
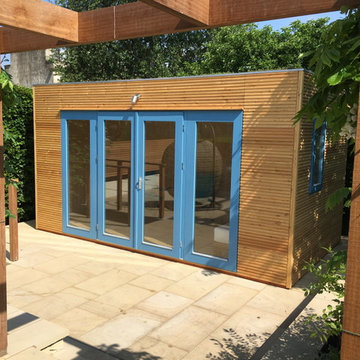
A contemporary garden room with horizontal larchwood cladding and painted doors/windows, from our Linea range. Available in a variety of sizes/styles.
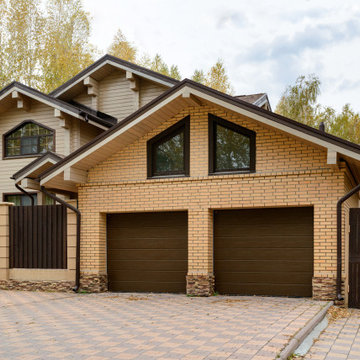
This is an example of a mid-sized scandinavian detached two-car garage in Novosibirsk.
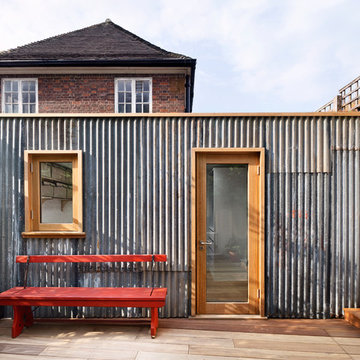
Ollie Hammick
Photo of a mid-sized scandinavian detached studio in London.
Photo of a mid-sized scandinavian detached studio in London.
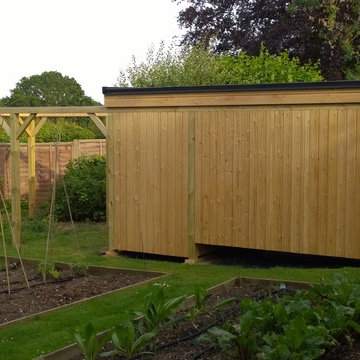
The observatory features a gently sloped roof which is covered with an EPDM rubber membrane. This one-piece material provides a water-tight roof that will last for decades.
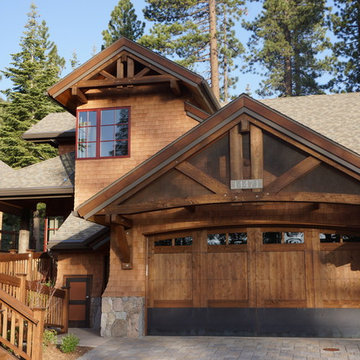
Photo of a mid-sized scandinavian attached three-car garage in Los Angeles.
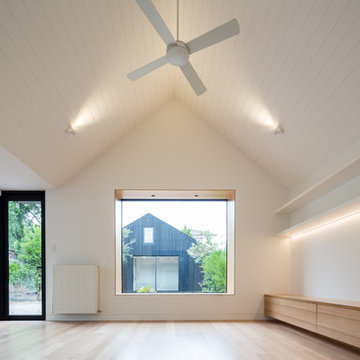
Greg Elms
Inspiration for a mid-sized scandinavian detached studio in Melbourne.
Inspiration for a mid-sized scandinavian detached studio in Melbourne.
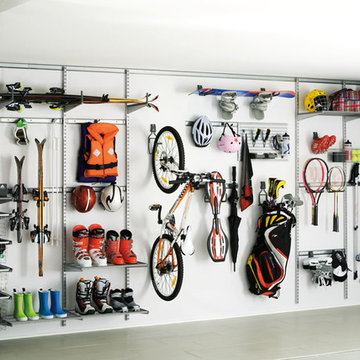
elfarus.ru
Photo of a mid-sized scandinavian garage in Moscow.
Photo of a mid-sized scandinavian garage in Moscow.
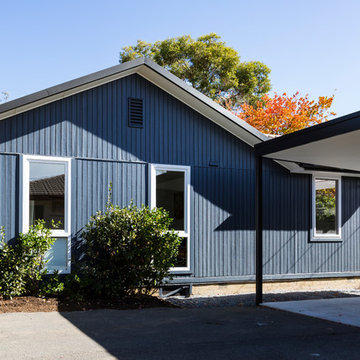
Kerrie Brewer
Mid-sized scandinavian detached one-car carport in Canberra - Queanbeyan.
Mid-sized scandinavian detached one-car carport in Canberra - Queanbeyan.
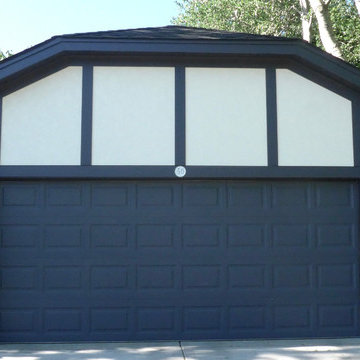
James Hardie Siding, Arlington Heights, IL 60004 by Siding & Windows Group.
Photo of a mid-sized scandinavian detached two-car garage in Other.
Photo of a mid-sized scandinavian detached two-car garage in Other.
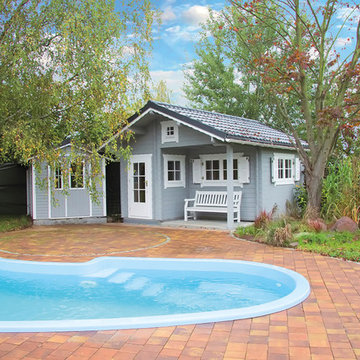
Garden Affairs. Custom designed log cabin and matching pool housing.
Photo of a mid-sized scandinavian detached shed and granny flat in Wiltshire.
Photo of a mid-sized scandinavian detached shed and granny flat in Wiltshire.
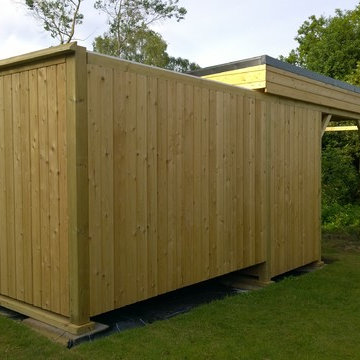
This observatory design makes use of the sloped site to accommodate a warm room with enough headroom for the client to stand up, whilst the walls of the observatory itself are low enough for great views of the sky.
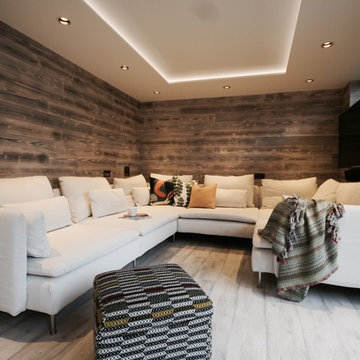
Multi functional garden room for a London family. This building is clad in composite cladding and aluminium anthracite windows. It has a green roof and large sliding doors. This family needed more space and wanted to have a flexible space. This garden room is both an area to come and relax in or work from. It is complete with all media facilities serving both work and leisure purposes. It also has a kitchenette with a fridge and sink. Along with a bathroom complete with sink, toilet and shower so that this space also doubles as guest accommodation.
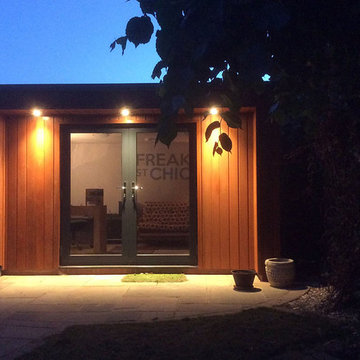
Ben Charlesworth-Browne
This is an example of a mid-sized scandinavian detached studio in Other.
This is an example of a mid-sized scandinavian detached studio in Other.
Scandinavian Garage and Granny Flat Design Ideas
2


