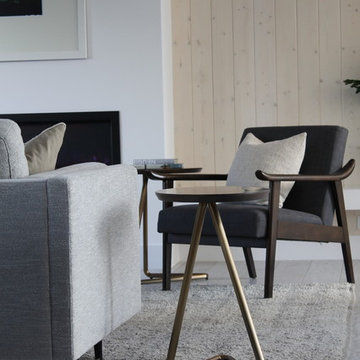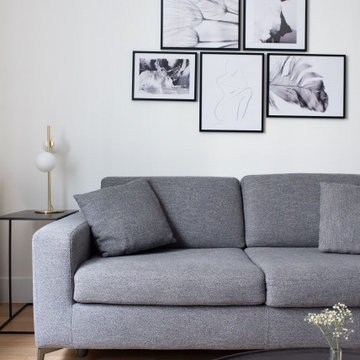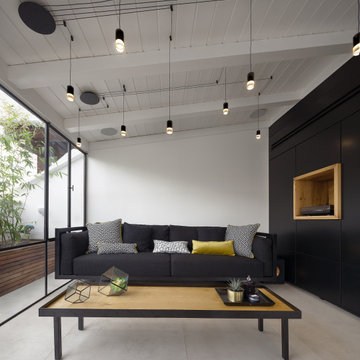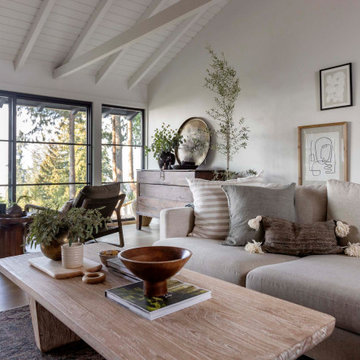Scandinavian Grey Living Room Design Photos
Refine by:
Budget
Sort by:Popular Today
61 - 80 of 3,441 photos
Item 1 of 3
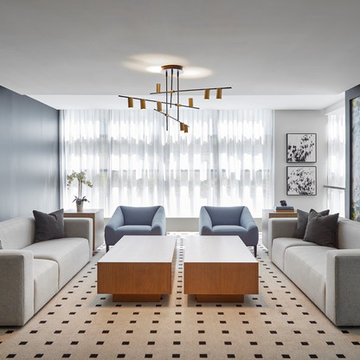
Design ideas for an expansive scandinavian open concept living room in Toronto with white walls, carpet, a standard fireplace, a tile fireplace surround, no tv and grey floor.
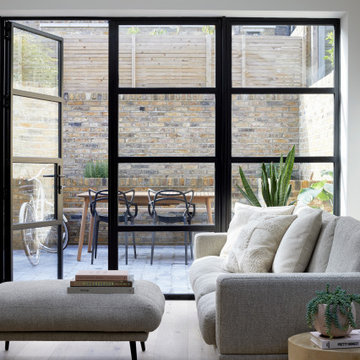
Introducing a ground floor flat within a classic Victorian terrace house, enhanced by a captivating modern L-Shape extension. This residence pays homage to its Victorian heritage while elevating both its aesthetic and practical appeal for modern living. Nestled within these walls is a young family, comprising a couple and their newborn.
A comprehensive back-to-brick renovation has transformed every room, shaping the flat into a beautiful and functional haven for family life. The thoughtful redesign encompasses a side return extension, a modernized kitchen, inviting bedrooms, an upgraded bathroom, a welcoming hallway, and a charming city courtyard garden.
The kitchen has become the heart of this home, where an open plan kitchen and living room seamlessly integrate, expanding the footprint to include an extra bedroom. The end result is not only practical and aesthetically pleasing but has also added significant value to the ground floor flat.
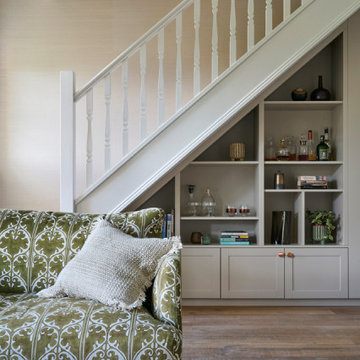
Inspired by fantastic views, there was a strong emphasis on natural materials and lots of textures to create a hygge space.
Making full use of that awkward space under the stairs creating a bespoke made cabinet that could double as a home bar/drinks area

After the second fallout of the Delta Variant amidst the COVID-19 Pandemic in mid 2021, our team working from home, and our client in quarantine, SDA Architects conceived Japandi Home.
The initial brief for the renovation of this pool house was for its interior to have an "immediate sense of serenity" that roused the feeling of being peaceful. Influenced by loneliness and angst during quarantine, SDA Architects explored themes of escapism and empathy which led to a “Japandi” style concept design – the nexus between “Scandinavian functionality” and “Japanese rustic minimalism” to invoke feelings of “art, nature and simplicity.” This merging of styles forms the perfect amalgamation of both function and form, centred on clean lines, bright spaces and light colours.
Grounded by its emotional weight, poetic lyricism, and relaxed atmosphere; Japandi Home aesthetics focus on simplicity, natural elements, and comfort; minimalism that is both aesthetically pleasing yet highly functional.
Japandi Home places special emphasis on sustainability through use of raw furnishings and a rejection of the one-time-use culture we have embraced for numerous decades. A plethora of natural materials, muted colours, clean lines and minimal, yet-well-curated furnishings have been employed to showcase beautiful craftsmanship – quality handmade pieces over quantitative throwaway items.
A neutral colour palette compliments the soft and hard furnishings within, allowing the timeless pieces to breath and speak for themselves. These calming, tranquil and peaceful colours have been chosen so when accent colours are incorporated, they are done so in a meaningful yet subtle way. Japandi home isn’t sparse – it’s intentional.
The integrated storage throughout – from the kitchen, to dining buffet, linen cupboard, window seat, entertainment unit, bed ensemble and walk-in wardrobe are key to reducing clutter and maintaining the zen-like sense of calm created by these clean lines and open spaces.
The Scandinavian concept of “hygge” refers to the idea that ones home is your cosy sanctuary. Similarly, this ideology has been fused with the Japanese notion of “wabi-sabi”; the idea that there is beauty in imperfection. Hence, the marriage of these design styles is both founded on minimalism and comfort; easy-going yet sophisticated. Conversely, whilst Japanese styles can be considered “sleek” and Scandinavian, “rustic”, the richness of the Japanese neutral colour palette aids in preventing the stark, crisp palette of Scandinavian styles from feeling cold and clinical.
Japandi Home’s introspective essence can ultimately be considered quite timely for the pandemic and was the quintessential lockdown project our team needed.
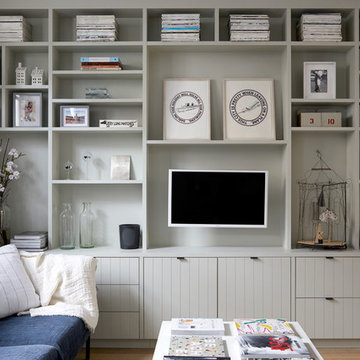
Anna Stathaki
Photo of a mid-sized scandinavian open concept living room in London.
Photo of a mid-sized scandinavian open concept living room in London.
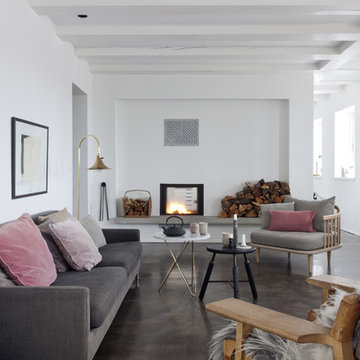
Fotografía: Raul Candales
Estilismo: Susana Ocaña
This is an example of a large scandinavian formal open concept living room in Barcelona with white walls, concrete floors, a standard fireplace, no tv and brown floor.
This is an example of a large scandinavian formal open concept living room in Barcelona with white walls, concrete floors, a standard fireplace, no tv and brown floor.
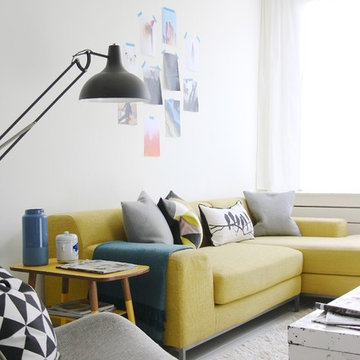
Photo: Holly Marder © 2013 Houzz
Inspiration for a mid-sized scandinavian living room in Amsterdam with white walls.
Inspiration for a mid-sized scandinavian living room in Amsterdam with white walls.
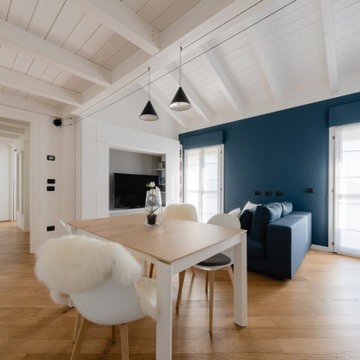
Vista dalla cucina verso la parete finestrata e la zona soggiorno.
Foto di Simone Marulli
Small scandinavian open concept living room in Milan with a music area, multi-coloured walls, light hardwood floors, a built-in media wall, beige floor and wood.
Small scandinavian open concept living room in Milan with a music area, multi-coloured walls, light hardwood floors, a built-in media wall, beige floor and wood.
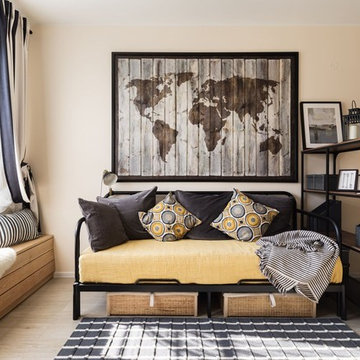
Photo of a mid-sized scandinavian open concept living room in Saint Petersburg with beige floor, beige walls and laminate floors.
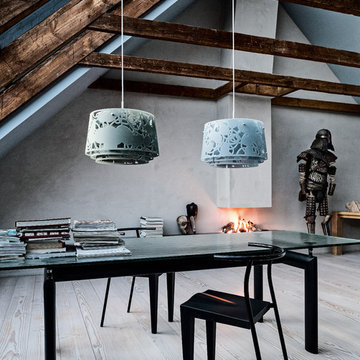
Design: Louise Campbell
Concept: The fixture emits diffuse light directed primarily downwards. The patterns on the three lasercut acrylic shades have been carefully staggered with the aim of eliminating unpleasant glare from the light source. The patterns differ between the shades, resulting in different perceptions of light and shadow depending on the viewing angle.
Finish: White matte, rose matte, blue/grey matte and dark green.
Material: Suspension: Naturally anodized aluminum. Shades: Laser cut acrylic.
Mounting: Suspension type: 1 stainless steel aircraft cable. Canopy: White. Cord type: 2-conductor (INC), 4-conductor (CF), 18 AWG white PVC power cord. Cord length: 12'.
Weight: Max. 10 lbs.
Label: cULus, Dry location. IBEW.
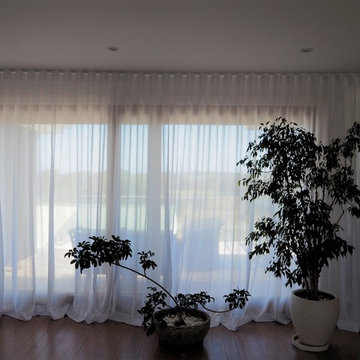
Beautiful floaty sheers have been used to soften timber windows and enhance this open living space. They filter harsh sunlight without detracting from the fabulous outlook.
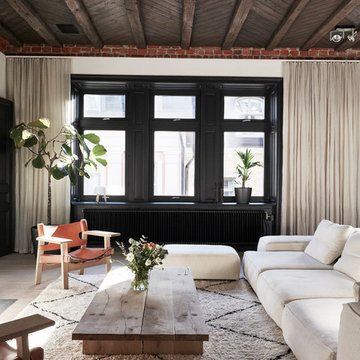
This is an example of a mid-sized scandinavian formal open concept living room in Stockholm with white walls, a standard fireplace, no tv and light hardwood floors.
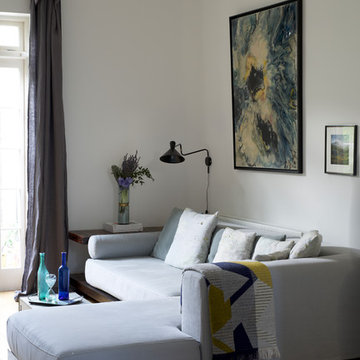
Inspiration for a mid-sized scandinavian enclosed living room in Dublin with a library, white walls, light hardwood floors, no fireplace, no tv and beige floor.
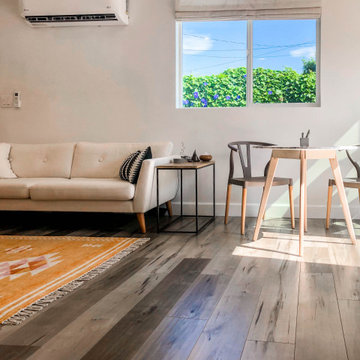
Additional Dwelling Unit / Small Great Room
This wonderful accessory dwelling unit provides handsome gray/brown laminate flooring with a calming beige wall color for a bright and airy atmosphere.
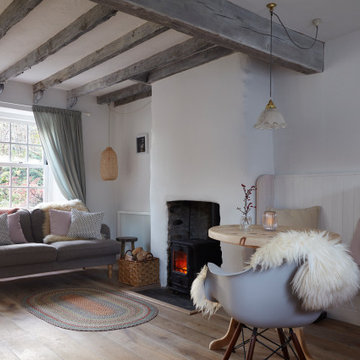
Photo of a scandinavian open concept living room with white walls, medium hardwood floors, a wood stove, a metal fireplace surround, brown floor and exposed beam.
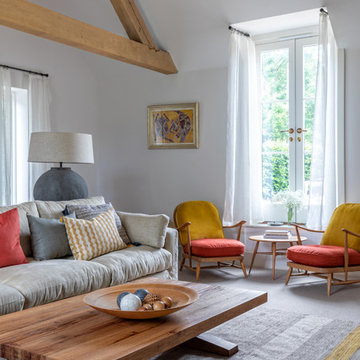
Designer: Pia Pelkonen
Photographer: Anna Yanovski
This is an example of a scandinavian living room in Hampshire.
This is an example of a scandinavian living room in Hampshire.
Scandinavian Grey Living Room Design Photos
4
