Scandinavian Hallway Design Ideas with Wallpaper
Refine by:
Budget
Sort by:Popular Today
101 - 120 of 128 photos
Item 1 of 3
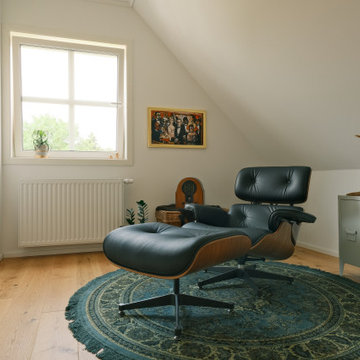
Der designstarke Raumteiler, eine Hommage an den Industriedesigner Jindrich Halabala, die Adaption eines Eames Lounge Chairs und die französische Designer Deckenlampe bringen Stil und Struktur.
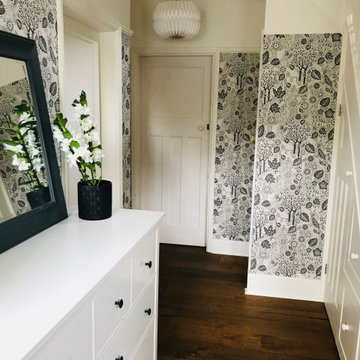
This 1930s hall, stairs and landing have got the wow factor with this grey and white patterned wallpaper by Bold & Noble. The paper gives a Scandinavian feel to the space, with it's Autumn leaf print in a neutral palette of off white and dark charcoal grey. The double set of drawers from Ikea provide brilliant storage for shoes, post, hats and gloves, pens and pencils, whilst looking pretty fabulous with the large grey mirror and yellow lamp too. You can just see the wonderful bespoke built in storage under the stairs in this photo. It is painted in Wimborne White by Farrow and Ball, the same as the ceiling and other woodwork.
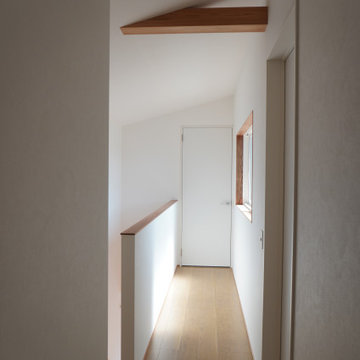
Design ideas for a small scandinavian hallway in Other with white walls, plywood floors, beige floor, exposed beam and wallpaper.
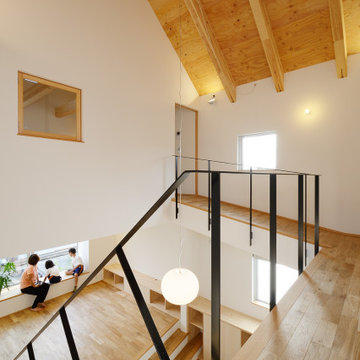
スチール階段から続く2階の廊下。2階床高では、2室の子供部屋と大きなバルコニーへと繋がり、スロープ状の渡り廊下を渡ると主寝室へアクセスできます。2階廊下部分と吹抜け部分は登り梁と野地合板を現しとし、白を基調とした内装の中でぬくもりを感じさせる仕上げとしています。
This is an example of a large scandinavian hallway in Other with white walls, medium hardwood floors, brown floor, wood and wallpaper.
This is an example of a large scandinavian hallway in Other with white walls, medium hardwood floors, brown floor, wood and wallpaper.
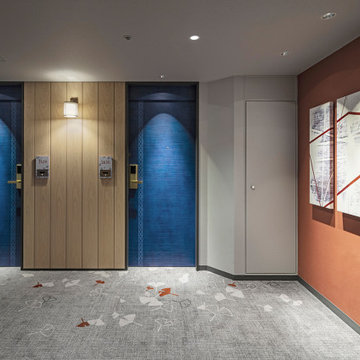
Service : Guest Rooms
Location : 大阪市中央区
Area : 2 rooms
Completion : AUG / 2018
Designer : T.Fujimoto / R.Kubota
Photos : Kenta Hasegawa
Link : http://www.swissotel-osaka.co.jp/
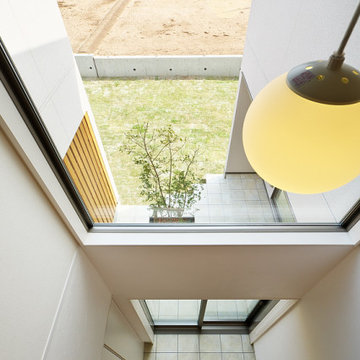
2階のご夫婦のためのエリアとお子様のためのエリアを繋ぐ渡り廊下より玄関吹抜けを見る。玄関吹抜けの上を横断するように設置された空間です。
Design ideas for a mid-sized scandinavian hallway in Other with white walls, medium hardwood floors, beige floor, wallpaper and wallpaper.
Design ideas for a mid-sized scandinavian hallway in Other with white walls, medium hardwood floors, beige floor, wallpaper and wallpaper.
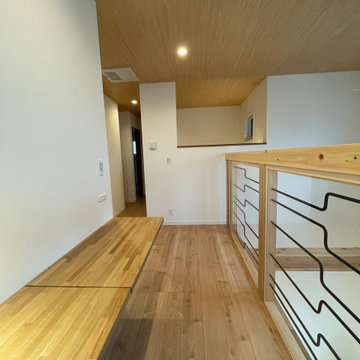
Design ideas for a mid-sized scandinavian hallway in Other with white walls, plywood floors, beige floor, wallpaper and wallpaper.
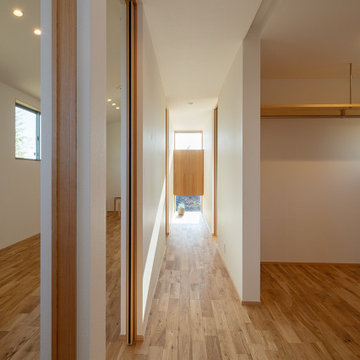
プライベートエリアの子供室と主寝室、家族全員が利用するファミリークローゼットへ繋がる廊下。ファミリークローゼットの入口は大きな引き分け戸とし、間口を大きくとることで行き来がしやすいように設計しました。廊下奥は収納を吊り家具とし、上下に開口部を設けて視線を抜きました。
This is an example of a mid-sized scandinavian hallway in Other with white walls, medium hardwood floors, brown floor, wallpaper and wallpaper.
This is an example of a mid-sized scandinavian hallway in Other with white walls, medium hardwood floors, brown floor, wallpaper and wallpaper.
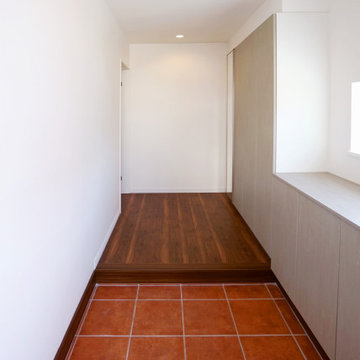
白い壁に赤茶色の玄関が引き立ちます。
Mid-sized scandinavian hallway in Other with white walls, brown floor, plywood floors, wallpaper and wallpaper.
Mid-sized scandinavian hallway in Other with white walls, brown floor, plywood floors, wallpaper and wallpaper.
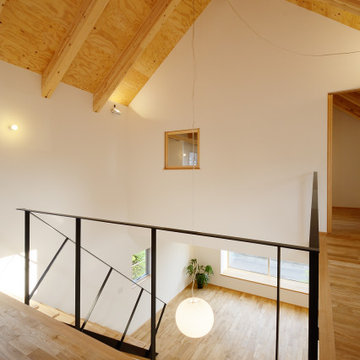
スチール階段から続く2階の廊下。2階床高では、2室の子供部屋と大きなバルコニーへと繋がり、スロープ状の渡り廊下を渡ると主寝室へアクセスできます。2階廊下部分と吹抜け部分は登り梁と野地合板を現しとし、白を基調とした内装の中でぬくもりを感じさせる仕上げとしています。
Inspiration for a large scandinavian hallway in Other with white walls, medium hardwood floors, brown floor, wood and wallpaper.
Inspiration for a large scandinavian hallway in Other with white walls, medium hardwood floors, brown floor, wood and wallpaper.
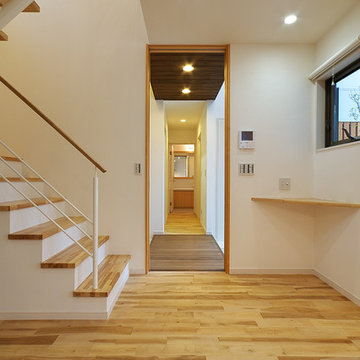
パブリックなゾーンとプライベートなゾーンを繋ぐ簀の子で組まれた玄関ホール。上部には、吹抜けを横断する夫婦のゾーンとお子様のゾーンを繋ぐ渡り廊下が掛かっています。
Inspiration for a mid-sized scandinavian hallway in Other with white walls, medium hardwood floors, beige floor, wallpaper and wallpaper.
Inspiration for a mid-sized scandinavian hallway in Other with white walls, medium hardwood floors, beige floor, wallpaper and wallpaper.
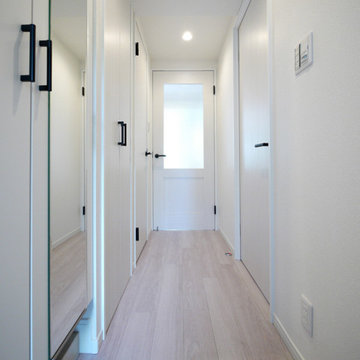
玄関との段差が少ない廊下にも収納を並べて設置。
Photo of a scandinavian hallway in Tokyo with white walls, plywood floors, beige floor, wallpaper and wallpaper.
Photo of a scandinavian hallway in Tokyo with white walls, plywood floors, beige floor, wallpaper and wallpaper.
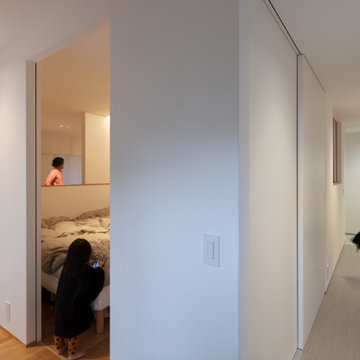
マンションの住戸を回遊できる廊下。LDK、水回り、廊下をつなげることで、部屋の狭さを感じさせません。
This is an example of a small scandinavian hallway in Fukuoka with white walls, vinyl floors, wallpaper, wallpaper and grey floor.
This is an example of a small scandinavian hallway in Fukuoka with white walls, vinyl floors, wallpaper, wallpaper and grey floor.
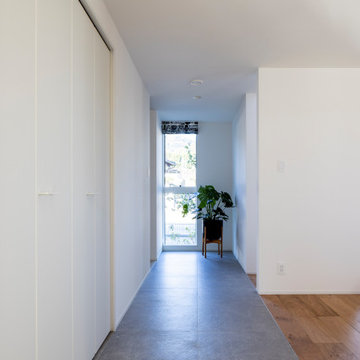
Design ideas for a mid-sized scandinavian hallway in Other with white walls, ceramic floors, grey floor, wallpaper and wallpaper.
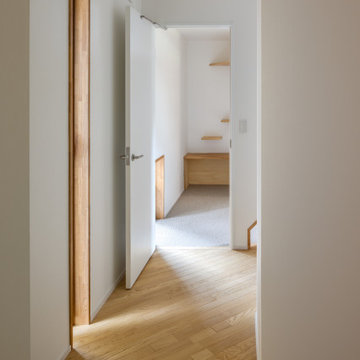
猫部屋への猫の出入りは自由。
Inspiration for a mid-sized scandinavian hallway in Other with white walls, medium hardwood floors, beige floor, wallpaper and wallpaper.
Inspiration for a mid-sized scandinavian hallway in Other with white walls, medium hardwood floors, beige floor, wallpaper and wallpaper.
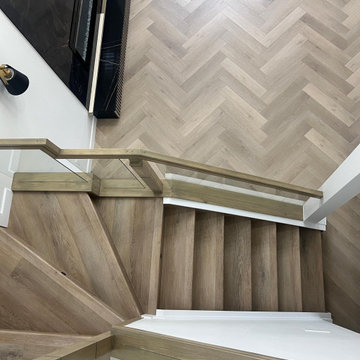
This is an example of a mid-sized scandinavian hallway in Vancouver with white walls, light hardwood floors, beige floor, wallpaper and wallpaper.
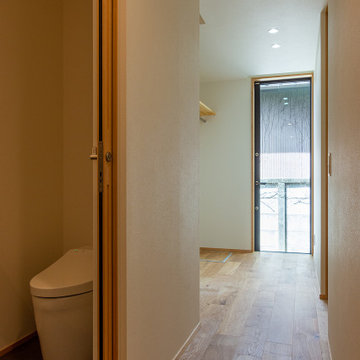
1階の各個室の向かいには家族のためのトイレを設置しました。トイレ内の手洗いは、個室で使用する加湿器に給水をするため、ボウルを深くし、シャワーホース付きの水栓を採用しました。
Mid-sized scandinavian hallway in Other with white walls, medium hardwood floors, wallpaper and wallpaper.
Mid-sized scandinavian hallway in Other with white walls, medium hardwood floors, wallpaper and wallpaper.
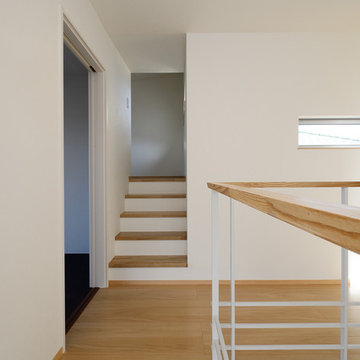
鉄骨で造られた階段から繋がるスチール製の手摺が軽やかで空間を引き立たせています。
Design ideas for a scandinavian hallway in Other with wallpaper and wallpaper.
Design ideas for a scandinavian hallway in Other with wallpaper and wallpaper.
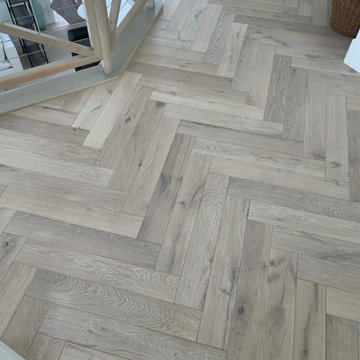
Photo of a mid-sized scandinavian hallway in Vancouver with white walls, light hardwood floors, beige floor, wallpaper and wallpaper.
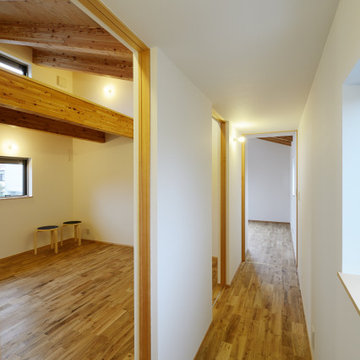
2階の子供室と寝室へ繋がる廊下。
Design ideas for a small scandinavian hallway in Other with white walls, medium hardwood floors, beige floor, wallpaper and wallpaper.
Design ideas for a small scandinavian hallway in Other with white walls, medium hardwood floors, beige floor, wallpaper and wallpaper.
Scandinavian Hallway Design Ideas with Wallpaper
6