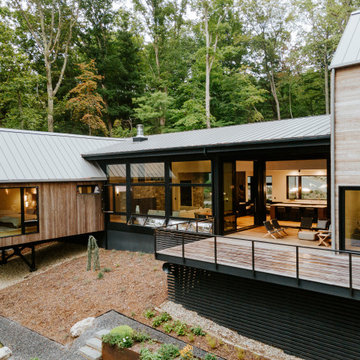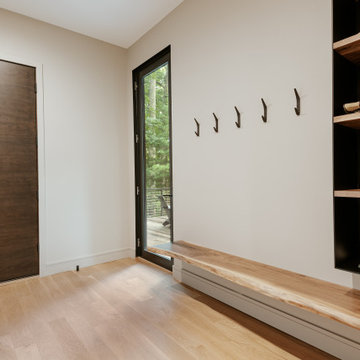2,918 Scandinavian Home Design Photos
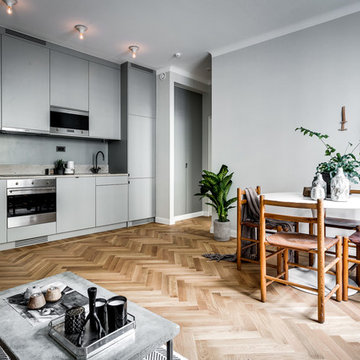
Henrik Nero
Photo of a large scandinavian single-wall eat-in kitchen in Stockholm with flat-panel cabinets, grey cabinets, stainless steel appliances, light hardwood floors and no island.
Photo of a large scandinavian single-wall eat-in kitchen in Stockholm with flat-panel cabinets, grey cabinets, stainless steel appliances, light hardwood floors and no island.
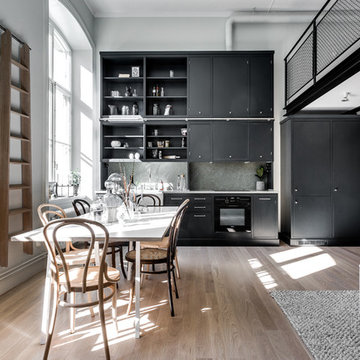
Teknologgatan 8C
Fotograf: Henrik Nero
Styling: Scandinavian Homes
Photo of a mid-sized scandinavian single-wall open plan kitchen in Stockholm with limestone benchtops, a farmhouse sink, flat-panel cabinets, black cabinets, grey splashback, stone slab splashback, black appliances, light hardwood floors and no island.
Photo of a mid-sized scandinavian single-wall open plan kitchen in Stockholm with limestone benchtops, a farmhouse sink, flat-panel cabinets, black cabinets, grey splashback, stone slab splashback, black appliances, light hardwood floors and no island.
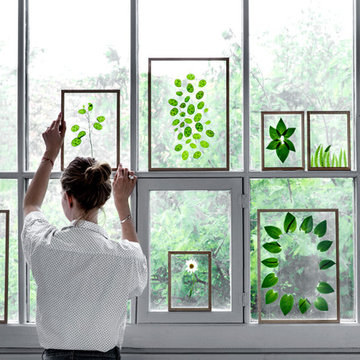
Das richtige Bild zu finden ist zumeist einfacher als es gekonnt in Szene zu setzen. Der Bilderrahmen aus dem Hause Moebe macht es einem in dieser Hinsicht aber sehr einfach, ganz nach dem Motto des Designlabels aus Kopenhagen “keep things simple”.
Bestehend aus zwei Plexiglasplatten und vier filigranen Leisten aus hellem Eichenholz überzeugt FRAME mit Einfachheit und Übersichtlichkeit. Die einzelnen Elemente zusammensteckend, komplettiert diese ein schwarzes, den gesamten Rahmen umlaufendes Gummiband, welches gleichzeitig als Aufhängung dient. Einen stärkeren Kontrast bietet FRAME mit direkten Vergleich zur Ausführung aus Holz mit schwarzen Rahmenteilen aus Alumnium.
Dem eigenen Ausstellungsstück kommt der zurückhaltende Charakter FRAMEs in jedem Fall zugute. Ob ein Bild, getrocknete, florale Elemente oder andere flache Kunstwerke das Innere des Holzrahmens zieren, ist der eigenen Fantasie überlassen. Die freie, unberührte und zudem durchsichtige Glasfläche lädt von Beginn zum eigenen kreativen Schaffen ein.
Erhältlich in vier verschiedenen Größen, entsprechen die angegebenen Maße des Bilderrahmens den jeweiligen DIN-Formaten A2, A3, A4 und A5. Für eine Präsentation im Stil eines Passepartouts ist ein Bild mit geringeren Abmaßen zu wählen. Im Bilderrahmenformat A4 eignet sich beispielsweise ein A5 Print, eine Postkarte ziert den kleinsten der angebotenen Rahmen FRAME.
Besonders reizend ist dabei die bestehende transparente Freifläche, die dem Ausstellungsstück zusätzlichen Raum gibt und einen nahezu schwebenden Charakter verleiht. Mittels des beiliegendes Bandes leicht an der Wand zu befestigen, überzeugt das Designerstück von Moebe zweifelsfrei in puncto Design, Funktionalität und Individualität - eine wahre Bereicherung für das eigene Zuhause.
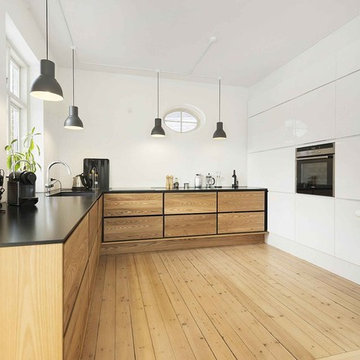
This is an example of a large scandinavian l-shaped separate kitchen in Copenhagen with an undermount sink, flat-panel cabinets, medium wood cabinets, black appliances, medium hardwood floors, laminate benchtops and no island.
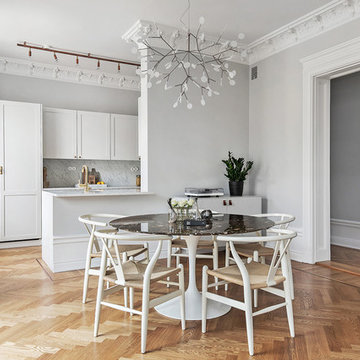
This is an example of a mid-sized scandinavian kitchen/dining combo in Stockholm with grey walls, medium hardwood floors and no fireplace.
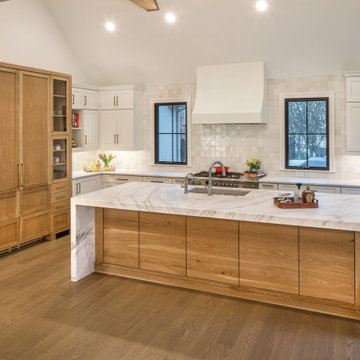
Large scandinavian l-shaped open plan kitchen in Omaha with an undermount sink, shaker cabinets, white cabinets, quartzite benchtops, white splashback, cement tile splashback, panelled appliances, medium hardwood floors, with island, brown floor, grey benchtop and vaulted.
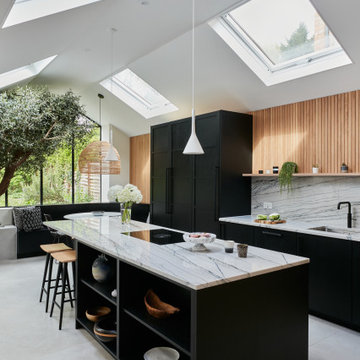
One wowee kitchen!
Designed for a family with Sri-Lankan and Singaporean heritage, the brief for this project was to create a Scandi-Asian styled kitchen.
The design features ‘Skog’ wall panelling, straw bar stools, open shelving, a sofia swing, a bar and an olive tree.
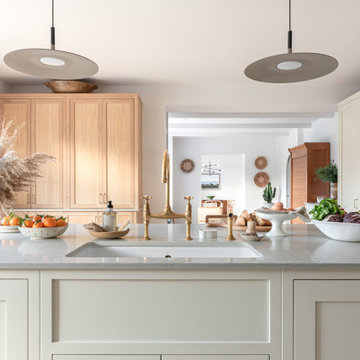
A complete house renovation for an Interior Stylist and her family. Dreamy. The essence of these pieces of bespoke furniture: natural beauty, comfort, family, and love.
Custom cabinetry was designed and made for the Kitchen, Utility, Boot, Office and Family room.
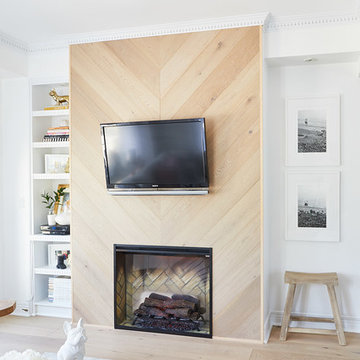
Photo of a small scandinavian open concept living room in Toronto with white walls, light hardwood floors, a standard fireplace, a wood fireplace surround and no tv.
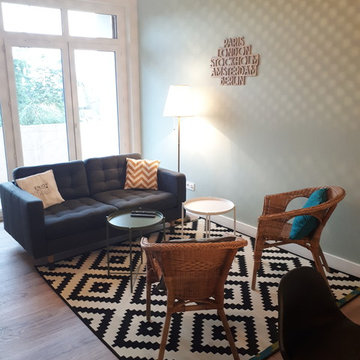
Rénovation totale d'un appartement de 110m2 à Montauban : objectif créer une 4ème chambre pour une colocation de 4 personnes.
Cuisine toute équipée, création d'une 2ème salle de bain, conservation des placards de rangement de l'entrée pour les 4 colocataires, création d'une buanderie avec lave linge sèche linge, appartement climatisé, TV, lave vaisselle, 2 salles de bain
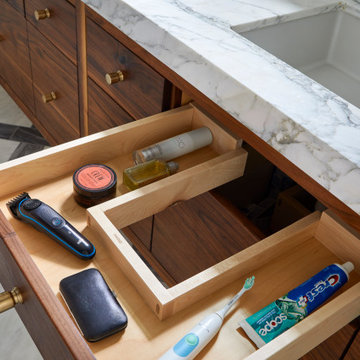
lattice pattern floor composed of asian statuary and bardiglio marble. Free standing tub. Frameless shower glass
Design ideas for a large scandinavian master bathroom in Denver with flat-panel cabinets, medium wood cabinets, a freestanding tub, a double shower, a two-piece toilet, white tile, marble, blue walls, marble floors, an undermount sink, marble benchtops, multi-coloured floor, a hinged shower door, white benchtops, a niche, a double vanity and a floating vanity.
Design ideas for a large scandinavian master bathroom in Denver with flat-panel cabinets, medium wood cabinets, a freestanding tub, a double shower, a two-piece toilet, white tile, marble, blue walls, marble floors, an undermount sink, marble benchtops, multi-coloured floor, a hinged shower door, white benchtops, a niche, a double vanity and a floating vanity.
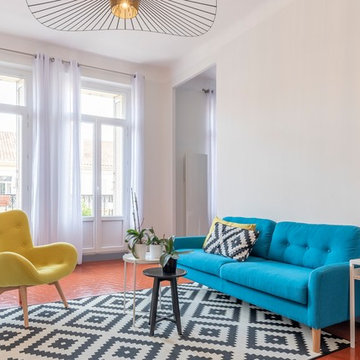
Guillaume Roumestan
Design ideas for a large scandinavian enclosed living room in Marseille with white walls, orange floor and terra-cotta floors.
Design ideas for a large scandinavian enclosed living room in Marseille with white walls, orange floor and terra-cotta floors.
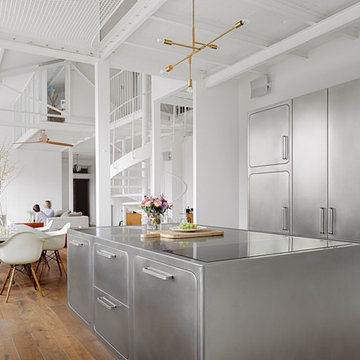
Inspiration for a mid-sized scandinavian open plan kitchen in Marseille with flat-panel cabinets, stainless steel cabinets and with island.
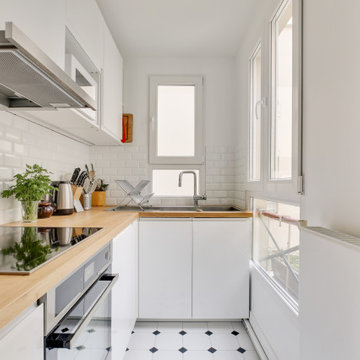
Inspiration for a small scandinavian l-shaped separate kitchen in Paris with a drop-in sink, flat-panel cabinets, white cabinets, wood benchtops, white splashback, subway tile splashback, stainless steel appliances, no island, white floor and beige benchtop.
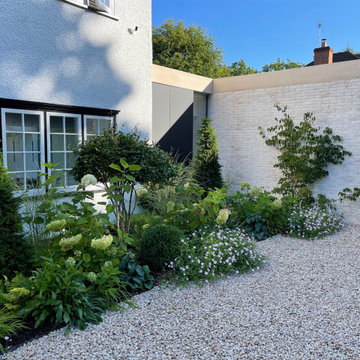
We were asked to design and plant the driveway and gardens surrounding a substantial period property in Cobham. Our Scandinavian clients wanted a soft and natural look to the planting. We used long flowering shrubs and perennials to extend the season of flower, and combined them with a mix of beautifully textured evergreen plants to give year-round structure. We also mixed in a range of grasses for movement which also give a more contemporary look.
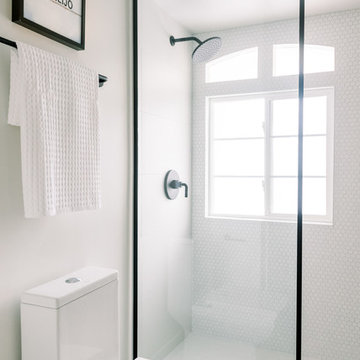
Photo Credit: Pura Soul Photography
Design ideas for a mid-sized scandinavian bathroom in San Diego.
Design ideas for a mid-sized scandinavian bathroom in San Diego.
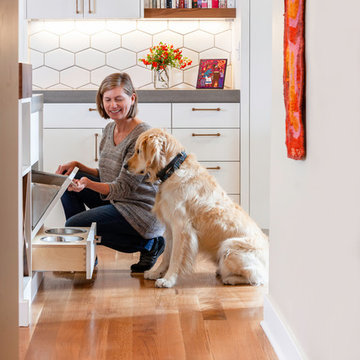
Cheryl McIntosh Photographer | greatthingsaredone.com
Design ideas for a mid-sized scandinavian l-shaped eat-in kitchen in Portland with an undermount sink, flat-panel cabinets, white cabinets, concrete benchtops, white splashback, ceramic splashback, panelled appliances, medium hardwood floors, brown floor and grey benchtop.
Design ideas for a mid-sized scandinavian l-shaped eat-in kitchen in Portland with an undermount sink, flat-panel cabinets, white cabinets, concrete benchtops, white splashback, ceramic splashback, panelled appliances, medium hardwood floors, brown floor and grey benchtop.
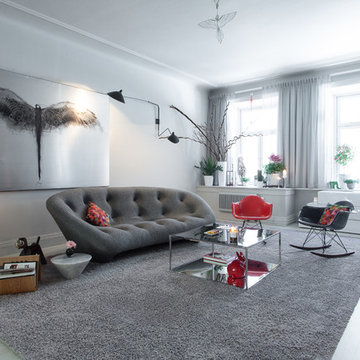
This is an example of a large scandinavian open concept living room in Stockholm with white walls, painted wood floors, no fireplace and no tv.
2,918 Scandinavian Home Design Photos
7



















