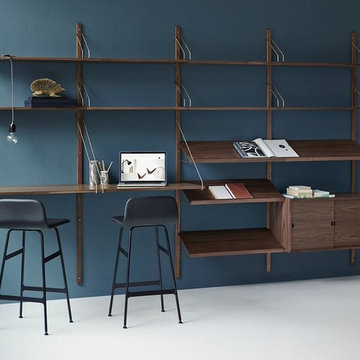2,921 Scandinavian Home Design Photos
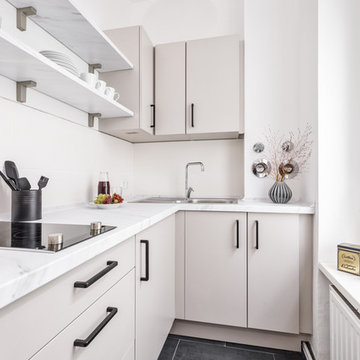
© VINTAGENCY | Photographer: R. Knobloch
Inspiration for a small scandinavian enclosed living room in Berlin with beige walls and medium hardwood floors.
Inspiration for a small scandinavian enclosed living room in Berlin with beige walls and medium hardwood floors.
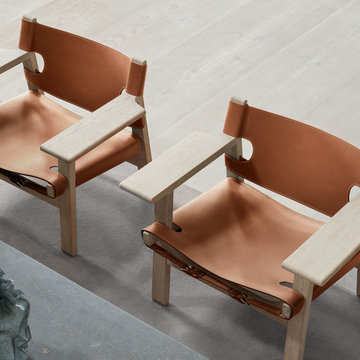
With the Spanish Chair Mogensen expanded upon his work with solid oak and saddle leather. The chair was launched in 1958 as part of an innovative living space exhibition, in which all tables were removed from the floor to create an open living space.
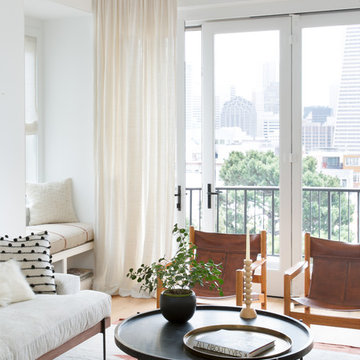
Filbert Living Room with view of downtown San Francisco
Inspiration for a mid-sized scandinavian formal open concept living room in San Francisco with white walls, light hardwood floors, no tv and brown floor.
Inspiration for a mid-sized scandinavian formal open concept living room in San Francisco with white walls, light hardwood floors, no tv and brown floor.
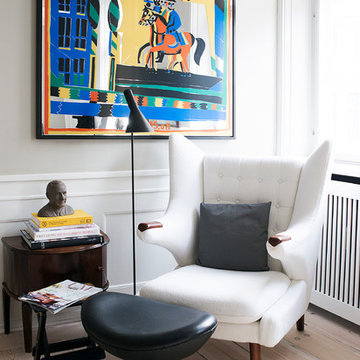
Sofie Barfoed © 2015 Houzz
Inspiration for a mid-sized scandinavian formal enclosed living room in Copenhagen with beige walls, light hardwood floors, no fireplace and no tv.
Inspiration for a mid-sized scandinavian formal enclosed living room in Copenhagen with beige walls, light hardwood floors, no fireplace and no tv.
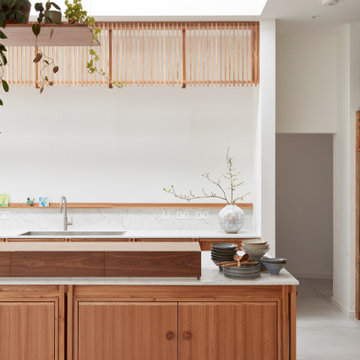
Set within an airy contemporary extension to a lovely Georgian home, the Siatama Kitchen is our most ambitious project to date. The client, a master cook who taught English in Siatama, Japan, wanted a space that spliced together her love of Japanese detailing with a sophisticated Scandinavian approach to wood.
At the centre of the deisgn is a large island, made in solid british elm, and topped with a set of lined drawers for utensils, cutlery and chefs knifes. The 4-post legs of the island conform to the 寸 (pronounced ‘sun’), an ancient Japanese measurement equal to 3cm. An undulating chevron detail articulates the lower drawers in the island, and an open-framed end, with wood worktop, provides a space for casual dining and homework.
A full height pantry, with sliding doors with diagonally-wired glass, and an integrated american-style fridge freezer, give acres of storage space and allow for clutter to be shut away. A plant shelf above the pantry brings the space to life, making the most of the high ceilings and light in this lovely room.
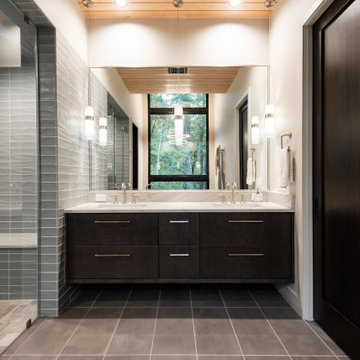
Scandinavian master bathroom in Other with flat-panel cabinets, dark wood cabinets, a freestanding tub, a curbless shower, a hinged shower door, a shower seat, a double vanity and a floating vanity.

Modern Laundry Room, Cobalt Grey, sorting the Laundry by Fabric and Color
Photo of a mid-sized scandinavian l-shaped laundry cupboard in Miami with flat-panel cabinets, grey cabinets, laminate benchtops, white walls, laminate floors, an integrated washer and dryer, beige floor and grey benchtop.
Photo of a mid-sized scandinavian l-shaped laundry cupboard in Miami with flat-panel cabinets, grey cabinets, laminate benchtops, white walls, laminate floors, an integrated washer and dryer, beige floor and grey benchtop.
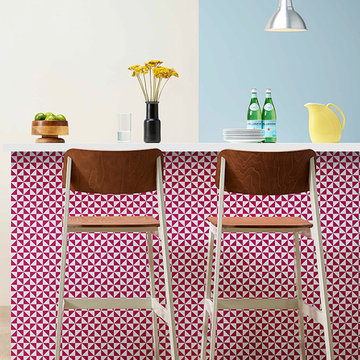
These stools are built by Grand Rapids Chair. Co.
You can shop them online at www.barstoolcomforts.com
Photo of a mid-sized scandinavian u-shaped eat-in kitchen with stainless steel appliances, with island and brown floor.
Photo of a mid-sized scandinavian u-shaped eat-in kitchen with stainless steel appliances, with island and brown floor.
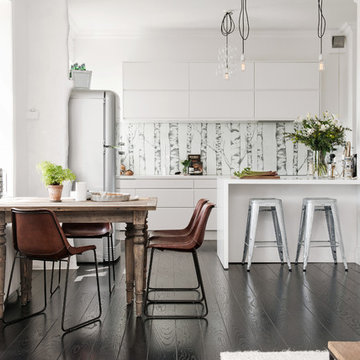
New York luckorna i vitt.
Alvhem Mäkleri & Interiör Foto: Fredrik J Karlsson
Mid-sized scandinavian l-shaped open plan kitchen in Gothenburg with flat-panel cabinets, white cabinets, stainless steel appliances, a peninsula, laminate benchtops and dark hardwood floors.
Mid-sized scandinavian l-shaped open plan kitchen in Gothenburg with flat-panel cabinets, white cabinets, stainless steel appliances, a peninsula, laminate benchtops and dark hardwood floors.
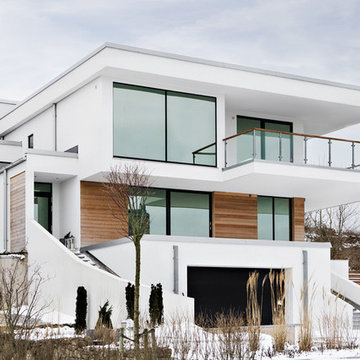
Photo of a mid-sized scandinavian three-storey concrete white exterior in Gothenburg with a flat roof.
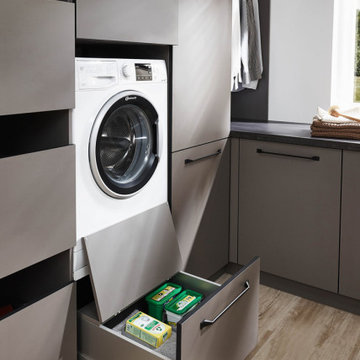
Modern Laundry Room, Cobalt Grey, Hidden Storage Compartment for Detergent
Mid-sized scandinavian l-shaped laundry cupboard in Miami with flat-panel cabinets, grey cabinets, laminate benchtops, white walls, laminate floors, an integrated washer and dryer, beige floor and grey benchtop.
Mid-sized scandinavian l-shaped laundry cupboard in Miami with flat-panel cabinets, grey cabinets, laminate benchtops, white walls, laminate floors, an integrated washer and dryer, beige floor and grey benchtop.
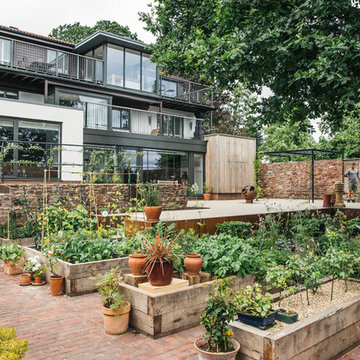
Finn P Photography
Inspiration for a large scandinavian backyard full sun formal garden for summer in Other with a vegetable garden and gravel.
Inspiration for a large scandinavian backyard full sun formal garden for summer in Other with a vegetable garden and gravel.
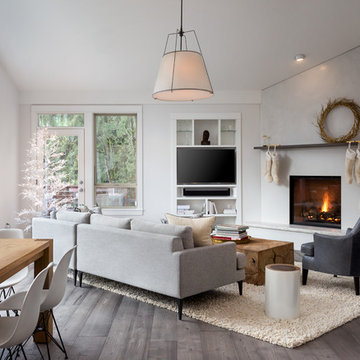
Caleb Vandermeer Photography
Design ideas for a large scandinavian family room in Portland.
Design ideas for a large scandinavian family room in Portland.
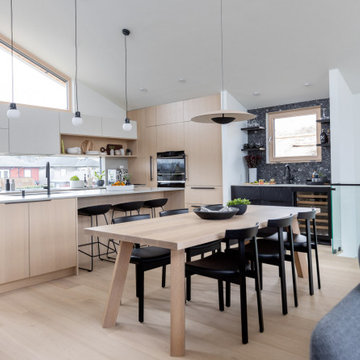
Design ideas for a mid-sized scandinavian u-shaped eat-in kitchen in Vancouver with a drop-in sink, flat-panel cabinets, light wood cabinets, black appliances, light hardwood floors, with island, beige floor and grey benchtop.
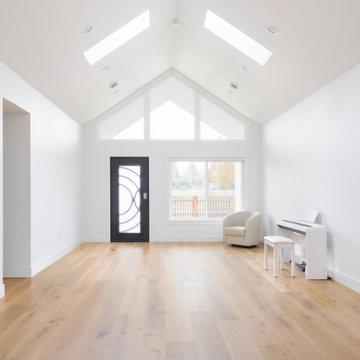
Scandinavian Design
The walls moved 8 feet in back and 10 feet to right, to have a larger Kitchen and Living Room with adding in the right side of the house 3 more Bedrooms.
Benjamin Moore Paint.
Elegant Engineered wood.
New solid Kitchen Cabinets.
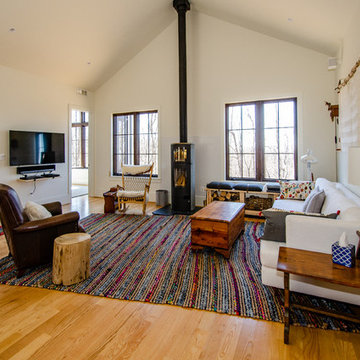
This expansive living room features cathedral ceilings, light wood floors. and a unique wood stove.
Expansive scandinavian open concept living room in DC Metro with white walls, a wood stove and a wall-mounted tv.
Expansive scandinavian open concept living room in DC Metro with white walls, a wood stove and a wall-mounted tv.
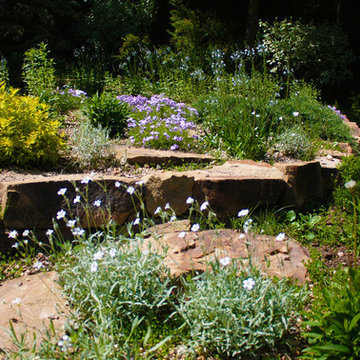
Натуральный камень в структуре альпийской горки на участке с уклоном - важный элемент ландшафтного дизайна дачного участка.
Весной - подушковидные многолетние цветы создают цветущий ковер.
Автор проекта: Алена Арсеньева. Реализация проекта и ведение работ - Владимир Чичмарь
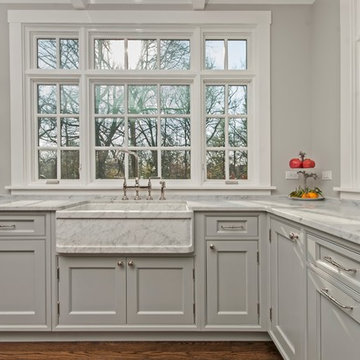
This kitchen was part of a significant remodel to the entire home. Our client, having remodeled several kitchens previously, had a high standard for this project. The result is stunning. Using earthy, yet industrial and refined details simultaneously, the combination of design elements in this kitchen is fashion forward and fresh.
Project specs: Viking 36” Range, Sub Zero 48” Pro style refrigerator, custom marble apron front sink, cabinets by Premier Custom-Built in a tone on tone milk paint finish, hammered steel brackets.
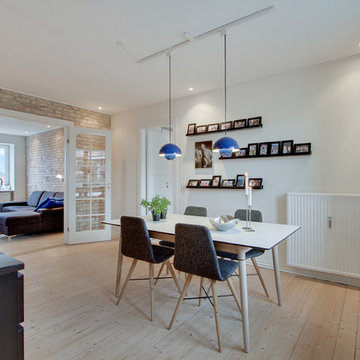
Inspiration for a large scandinavian separate dining room in Aalborg with white walls, light hardwood floors and no fireplace.
2,921 Scandinavian Home Design Photos
5



















