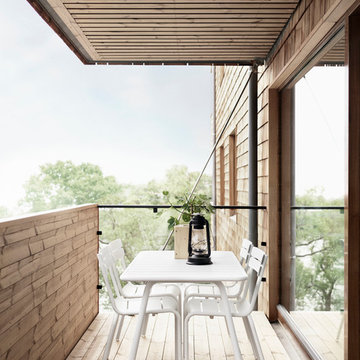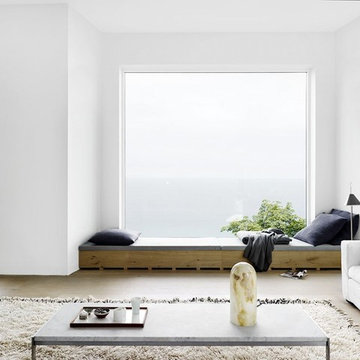Glass Walls 246 Scandinavian Home Design Photos
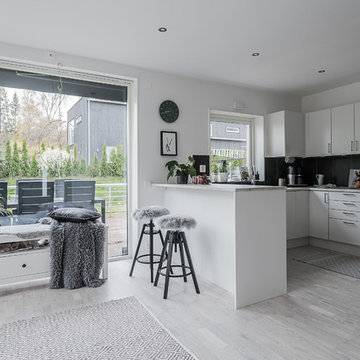
Ingemar Edfalk
This is an example of a mid-sized scandinavian l-shaped open plan kitchen in Stockholm with flat-panel cabinets, white cabinets, black splashback, a peninsula, grey floor, stainless steel appliances and light hardwood floors.
This is an example of a mid-sized scandinavian l-shaped open plan kitchen in Stockholm with flat-panel cabinets, white cabinets, black splashback, a peninsula, grey floor, stainless steel appliances and light hardwood floors.
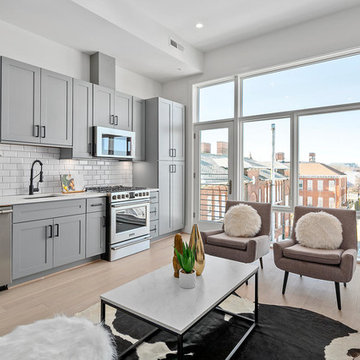
Photo Credit, Jenn Smira
Photo of a scandinavian single-wall open plan kitchen in DC Metro with an undermount sink, shaker cabinets, grey cabinets, white splashback, subway tile splashback, stainless steel appliances, light hardwood floors and white benchtop.
Photo of a scandinavian single-wall open plan kitchen in DC Metro with an undermount sink, shaker cabinets, grey cabinets, white splashback, subway tile splashback, stainless steel appliances, light hardwood floors and white benchtop.
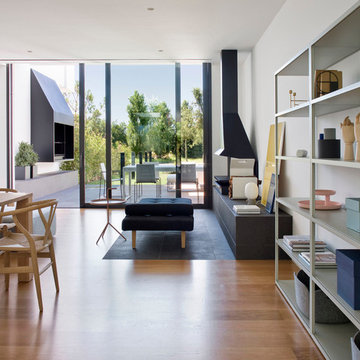
фотограф Montse Garriga
Large scandinavian formal open concept living room in Moscow with white walls, light hardwood floors, a metal fireplace surround, a hanging fireplace, no tv and brown floor.
Large scandinavian formal open concept living room in Moscow with white walls, light hardwood floors, a metal fireplace surround, a hanging fireplace, no tv and brown floor.
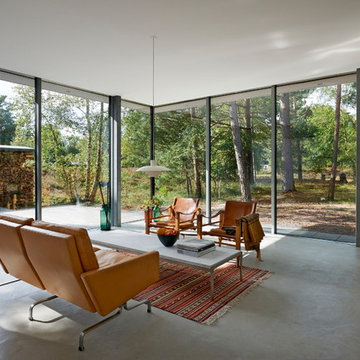
I skogen utanför danska Nykøping finner du en riktig sommardröm. Här snålas varken på ljus eller utsikt. Istället bjuds på generösa glaspartier från golv till tak som låter tallarna flytta in i det moderna sommarhuset. Glaspartier från Schüco, Schüco Jansen.
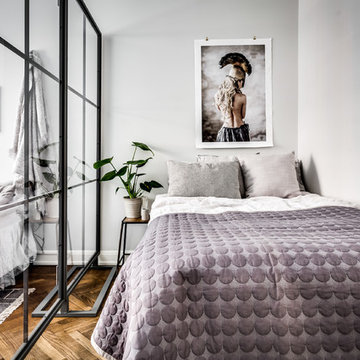
Inspiration for a small scandinavian master bedroom in Stockholm with white walls, no fireplace, medium hardwood floors and brown floor.
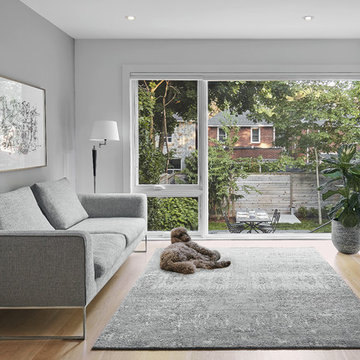
Photography: Nanne Springer
Scandinavian living room in Toronto with grey walls, light hardwood floors and no fireplace.
Scandinavian living room in Toronto with grey walls, light hardwood floors and no fireplace.
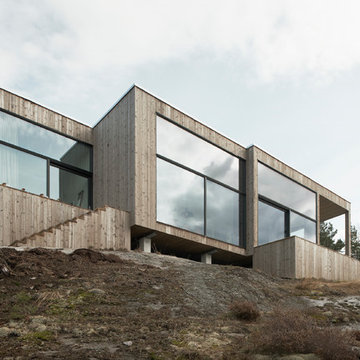
Åke E:son Lindman
Inspiration for an expansive scandinavian two-storey beige exterior in Stockholm with wood siding and a flat roof.
Inspiration for an expansive scandinavian two-storey beige exterior in Stockholm with wood siding and a flat roof.
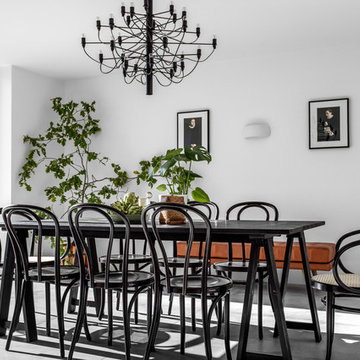
Philip McCann
Design ideas for a mid-sized scandinavian open plan dining in Stockholm with white walls, concrete floors and grey floor.
Design ideas for a mid-sized scandinavian open plan dining in Stockholm with white walls, concrete floors and grey floor.
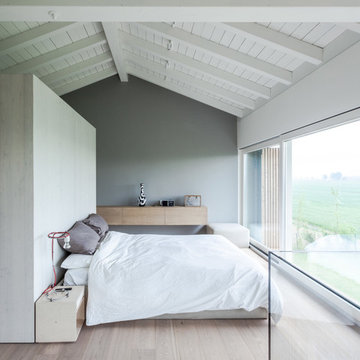
Davide Gallli
Inspiration for a scandinavian master bedroom in Milan with grey walls and light hardwood floors.
Inspiration for a scandinavian master bedroom in Milan with grey walls and light hardwood floors.
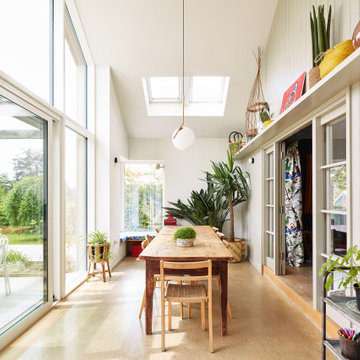
Conversion of a bungalow in to a low energy family home.
Design ideas for a mid-sized scandinavian separate dining room in Oxfordshire with white walls, concrete floors, no fireplace and beige floor.
Design ideas for a mid-sized scandinavian separate dining room in Oxfordshire with white walls, concrete floors, no fireplace and beige floor.
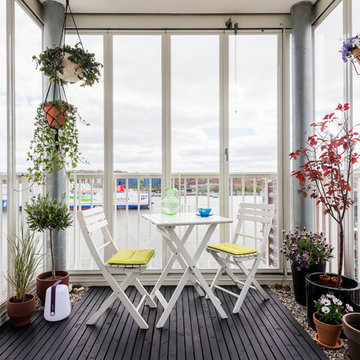
© Christian Johansson / papac
Photo of a mid-sized scandinavian sunroom in Gothenburg with no fireplace and black floor.
Photo of a mid-sized scandinavian sunroom in Gothenburg with no fireplace and black floor.
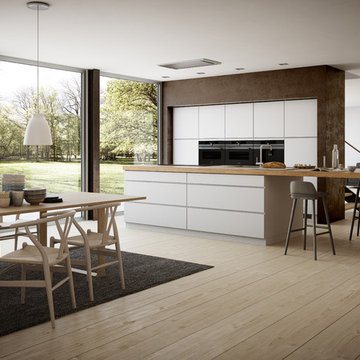
Kvik's kitchen series Mano is Danish design at its best. Mano means "hand" in Italian, and it's precise hands and crafts, the Mano series from Kvik is about. The horizontal lines are thought into a design context, so all lines continue across drawer and cabinet modules regardless of size and height. The long lines in the Mano kitchen go again throughout the kitchen, and the series is thus developed without interfering elements such as grip. The unique gripless doors and drawers are easy to open both up and down.
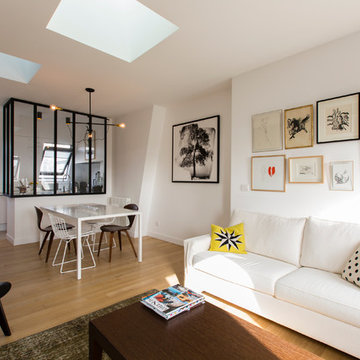
Canapés Gilles Nouailhac déhoussables en lin chic Elitis de couleur blanche pour ne pas crédit photos : Agathe Tissier
rétrécir les volumes du salon (la pièce étant plutôt étroite et sous pente). Ils sont installés autour d’une table basse Philippe Hurel sur un tapis Sarah Lavoine et dessus, pour apporter une touche de couleur et d’originalité, sont posés des coussins Lindell & Co de Gabrielle Soyer. Dans l’angle gauche, on trouve une table basse d’angle Modenature, en coloris chêne des Marais et dessus, une lampe de table chinée années 70 en bronze flammé, ainsi qu’une paire de têtes de cheval en bois sculpté, également chinée. Une chaise noir Plywood lounge sert de délimitation entre le coin salle à manger et le salon.
Sur la photo salon-4, on aperçoit les fenêtres de toit, de petite taille. La difficulté pour Philippe Demougeot a été de trouver des Velux de ces dimensions, car la société n’en fabrique plus. Ces deux Velux sont à ouverture/fermeture automatique.
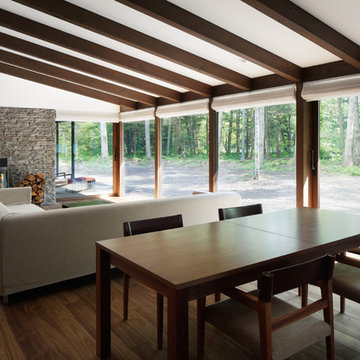
リビング
Photo of a scandinavian open concept living room in Other with a wood stove, medium hardwood floors, a stone fireplace surround and brown floor.
Photo of a scandinavian open concept living room in Other with a wood stove, medium hardwood floors, a stone fireplace surround and brown floor.
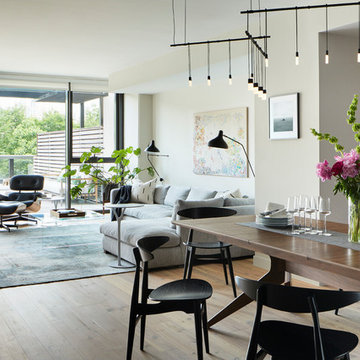
photography by Dylan Chandler
Design ideas for a scandinavian dining room in New York.
Design ideas for a scandinavian dining room in New York.
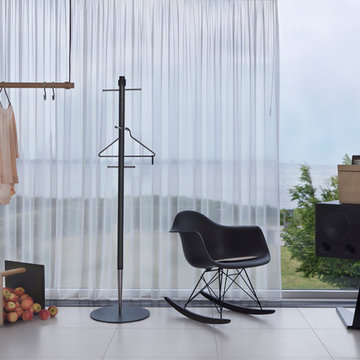
A brief outline of our LIVING ROOM and WARDROBE collection. In the middle there is PENCIL, an elegant coat stand owing its look to a traditional pencil.
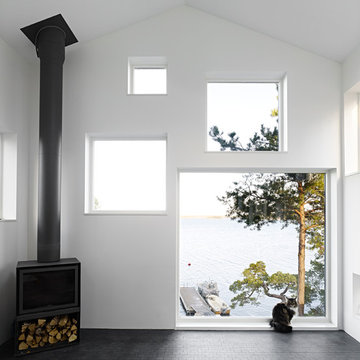
Brendan Austin
Design ideas for a large scandinavian formal open concept living room in Stockholm with white walls, slate floors, a wood stove and no tv.
Design ideas for a large scandinavian formal open concept living room in Stockholm with white walls, slate floors, a wood stove and no tv.
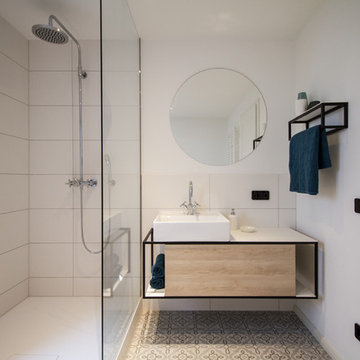
Reinhard Fiedler
Design ideas for a mid-sized scandinavian 3/4 wet room bathroom in Munich with flat-panel cabinets, beige cabinets, white tile, white walls, ceramic floors, a vessel sink, beige floor, an open shower and white benchtops.
Design ideas for a mid-sized scandinavian 3/4 wet room bathroom in Munich with flat-panel cabinets, beige cabinets, white tile, white walls, ceramic floors, a vessel sink, beige floor, an open shower and white benchtops.
Glass Walls 246 Scandinavian Home Design Photos
6



















