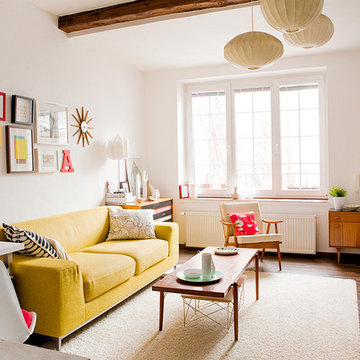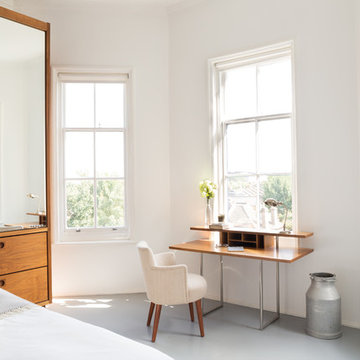Minimalist Spaces 1,171 Scandinavian Home Design Photos
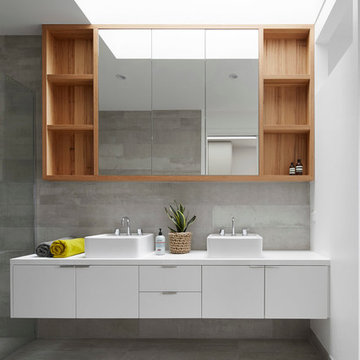
Peter Clarke
Mid-sized scandinavian master bathroom in Melbourne with a console sink, flat-panel cabinets, white cabinets, engineered quartz benchtops, gray tile, stone tile, grey walls and concrete floors.
Mid-sized scandinavian master bathroom in Melbourne with a console sink, flat-panel cabinets, white cabinets, engineered quartz benchtops, gray tile, stone tile, grey walls and concrete floors.
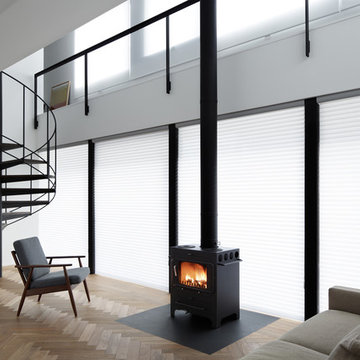
Makoto Yasuda / nacasa & partners
Photo of a scandinavian living room in Other with white walls, a wood stove and beige floor.
Photo of a scandinavian living room in Other with white walls, a wood stove and beige floor.
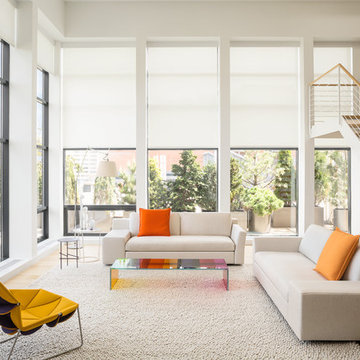
Sea-Dar Construction, Hacin + Associates,
Trent Bell Photography
Scandinavian open concept living room in Boston with white walls, no tv and light hardwood floors.
Scandinavian open concept living room in Boston with white walls, no tv and light hardwood floors.
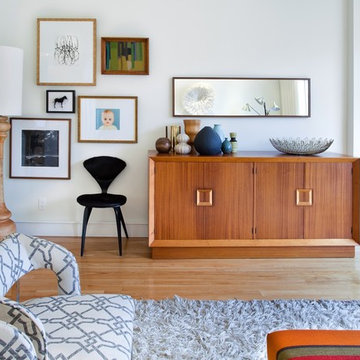
Photo of a scandinavian living room in Toronto with white walls and light hardwood floors.
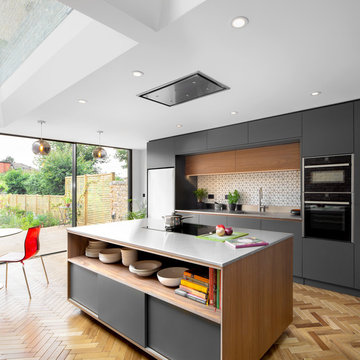
Photo of a scandinavian eat-in kitchen in Other with an integrated sink, flat-panel cabinets, grey cabinets, multi-coloured splashback, black appliances, light hardwood floors, with island and grey benchtop.
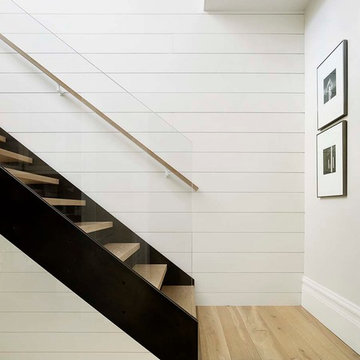
Photos by Matthew Millman
Inspiration for a scandinavian wood straight staircase in San Francisco with open risers and glass railing.
Inspiration for a scandinavian wood straight staircase in San Francisco with open risers and glass railing.
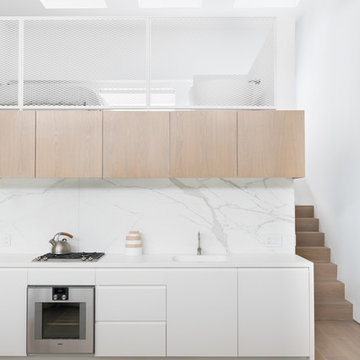
Design ideas for a scandinavian single-wall kitchen in New York with flat-panel cabinets, white cabinets, white splashback, stone slab splashback, stainless steel appliances, medium hardwood floors, no island, brown floor and white benchtop.
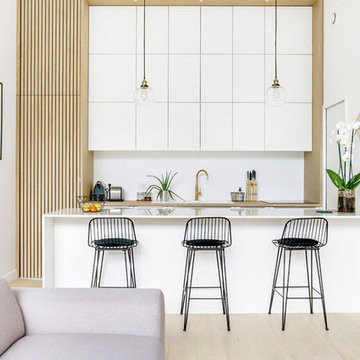
Inspiration for a scandinavian open plan kitchen in Paris with a drop-in sink, flat-panel cabinets, white cabinets, white splashback, light hardwood floors, a peninsula, beige floor and beige benchtop.
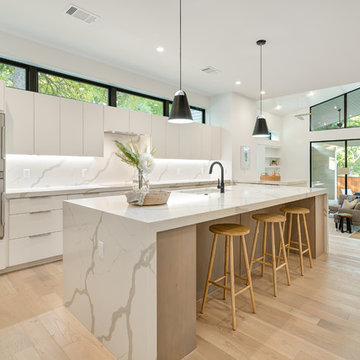
Inspiration for a large scandinavian open plan kitchen in Austin with flat-panel cabinets, white cabinets, marble benchtops, white splashback, marble splashback, stainless steel appliances, with island, white benchtop, an undermount sink, light hardwood floors and beige floor.
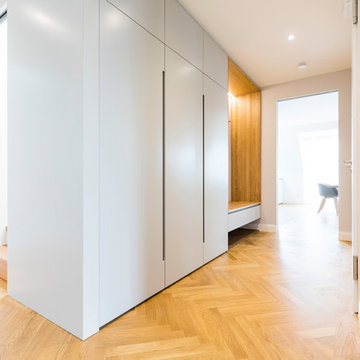
Design ideas for a mid-sized scandinavian hallway in Munich with grey walls, medium hardwood floors and brown floor.
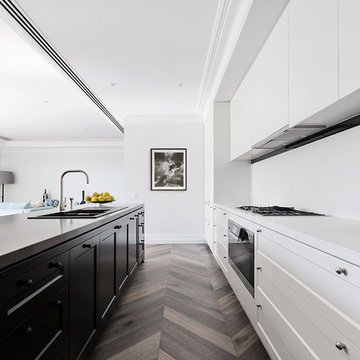
These individually designed residences exude exclusivity. Tapware: Contemporary Collection from Perrin & Rowe.
Design ideas for a scandinavian kitchen in Melbourne with a drop-in sink, shaker cabinets, stainless steel appliances, medium hardwood floors, with island and brown floor.
Design ideas for a scandinavian kitchen in Melbourne with a drop-in sink, shaker cabinets, stainless steel appliances, medium hardwood floors, with island and brown floor.
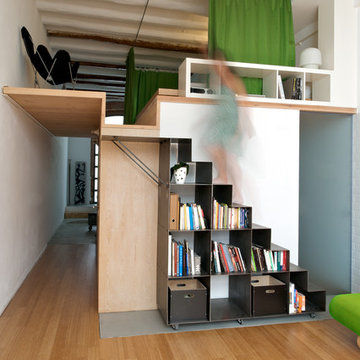
Filippo Polli
Design ideas for a mid-sized scandinavian metal straight staircase in Barcelona with metal risers.
Design ideas for a mid-sized scandinavian metal straight staircase in Barcelona with metal risers.
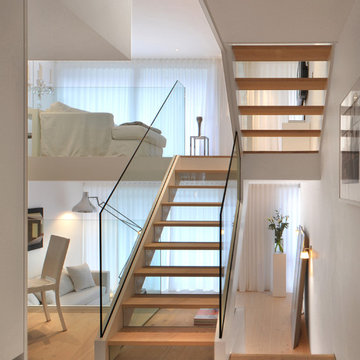
TG-Studio tackled the brief to create a light and bright space and make the most of the unusual layout by designing a new central staircase, which links the six half-levels of the building.
A minimalist design with glass balustrades and pale wood treads connects the upper three floors consisting of three bedrooms and two bathrooms with the lower floors dedicated to living, cooking and dining. The staircase was designed as a focal point, one you see from every room in the house. It’s clean, angular lines add a sculptural element, set off by the minimalist interior of the house. The use of glass allows natural light to flood the whole house, a feature that was central to the brief of the Norwegian owner.
Photography: Philip Vile
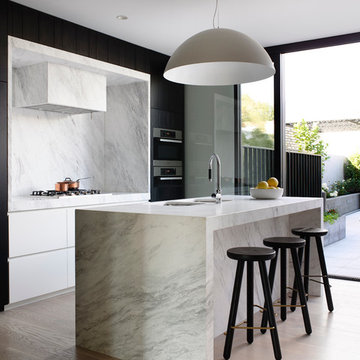
by Derek Swalwell
Photo of a scandinavian galley kitchen in Melbourne with a double-bowl sink, flat-panel cabinets, white splashback, stainless steel appliances, light hardwood floors and with island.
Photo of a scandinavian galley kitchen in Melbourne with a double-bowl sink, flat-panel cabinets, white splashback, stainless steel appliances, light hardwood floors and with island.
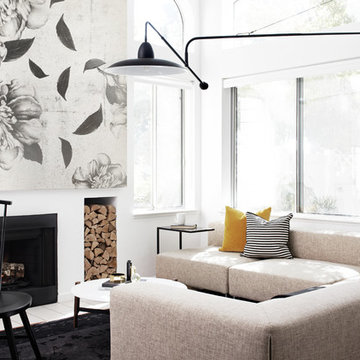
Designed by: Studio Revolution
Photography by: Thomas Kuoh
Scandinavian living room in San Francisco with white walls.
Scandinavian living room in San Francisco with white walls.
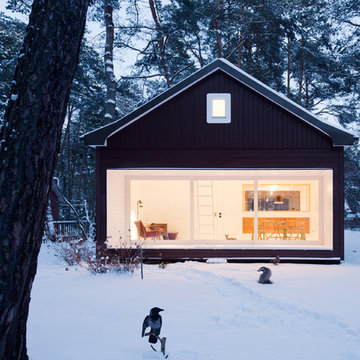
Werner Huthmacher
Design ideas for a mid-sized scandinavian two-storey black exterior in Berlin with a gable roof.
Design ideas for a mid-sized scandinavian two-storey black exterior in Berlin with a gable roof.
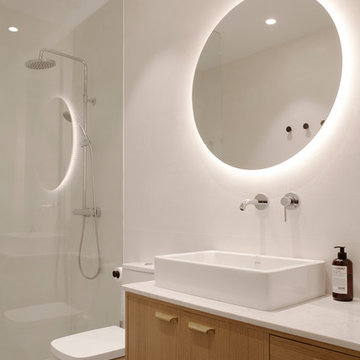
Design ideas for a scandinavian 3/4 bathroom in Other with a curbless shower, a vessel sink, flat-panel cabinets, light wood cabinets, a one-piece toilet, white walls, beige floor, an open shower and white benchtops.
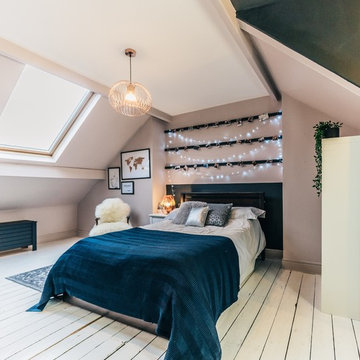
Mid-sized scandinavian kids' room in Other with beige walls, painted wood floors and white floor for girls.
Minimalist Spaces 1,171 Scandinavian Home Design Photos
2



















