Scandinavian Kitchen with Beige Benchtop Design Ideas
Refine by:
Budget
Sort by:Popular Today
41 - 60 of 1,012 photos
Item 1 of 3
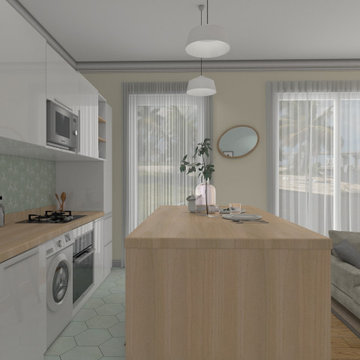
Réalisation d'une cuisine aménagée et d'un îlot central dans une pièce de 4m2.
This is an example of a small scandinavian single-wall open plan kitchen in Paris with an undermount sink, beaded inset cabinets, white cabinets, wood benchtops, green splashback, cement tile splashback, stainless steel appliances, cement tiles, with island, green floor and beige benchtop.
This is an example of a small scandinavian single-wall open plan kitchen in Paris with an undermount sink, beaded inset cabinets, white cabinets, wood benchtops, green splashback, cement tile splashback, stainless steel appliances, cement tiles, with island, green floor and beige benchtop.
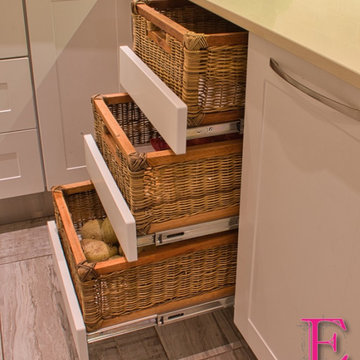
This u-shaped kitchen has a mixture of white shaker door cabinets and PG Bison Brookhill Melawood floating shelves is an awesome combination, creating interest and adds texture. It’s finished off with Sigma quartz Cream counter tops; fittings and accessories from FIT ; and white-wash stone wall cladding.
Designed, manufactured and installed by Ergo Designer Kitchens
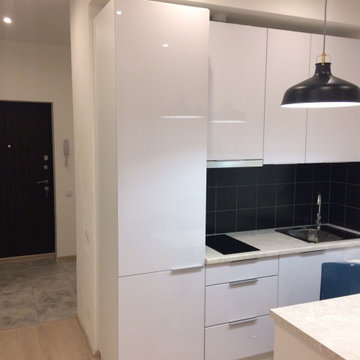
Inspiration for a small scandinavian single-wall open plan kitchen in Saint Petersburg with a drop-in sink, flat-panel cabinets, white cabinets, laminate benchtops, black splashback, ceramic splashback, panelled appliances, laminate floors, a peninsula, beige floor and beige benchtop.
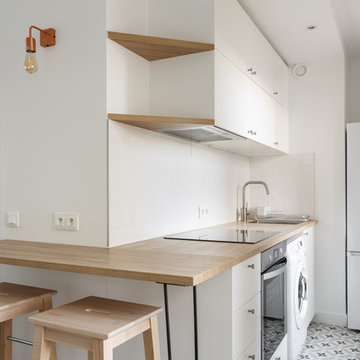
Pour cet investissement locatif, nous avons aménagé l'espace en un cocon chaleureux et fonctionnel. Il n'y avait pas de chambre à proprement dit, alors nous avons cloisonné l'espace avec une verrière pour que la lumière continue de circuler.
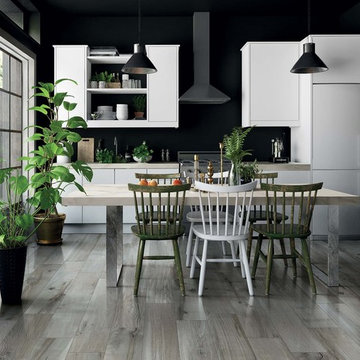
Cucina e sala da pranzo che abbina mobili bianchi a pavimento effetto legno, finitura lucida.
This is an example of a small scandinavian single-wall open plan kitchen with white cabinets, black splashback, porcelain floors, brown floor and beige benchtop.
This is an example of a small scandinavian single-wall open plan kitchen with white cabinets, black splashback, porcelain floors, brown floor and beige benchtop.
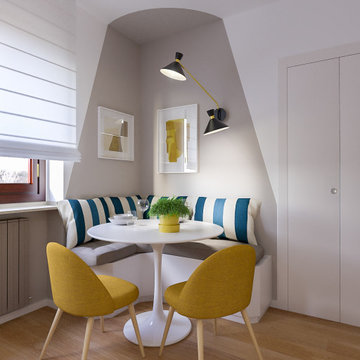
Liadesign
Design ideas for a mid-sized scandinavian l-shaped open plan kitchen in Milan with a single-bowl sink, flat-panel cabinets, white cabinets, quartz benchtops, beige splashback, engineered quartz splashback, stainless steel appliances, light hardwood floors, no island and beige benchtop.
Design ideas for a mid-sized scandinavian l-shaped open plan kitchen in Milan with a single-bowl sink, flat-panel cabinets, white cabinets, quartz benchtops, beige splashback, engineered quartz splashback, stainless steel appliances, light hardwood floors, no island and beige benchtop.
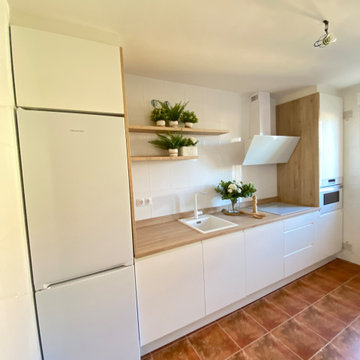
Esta propuesta de mobiliario de cocina, fue totalmente low cost o bajo coste, ya que nuestros clientes la querían para su segunda vivienda vacacional en un pueblo, pero sin renunciar a una composición de volúmenes impecable y una composición cromática y de materiales que convive y dialoga perfectamente con lo que tiene a su alrededor.
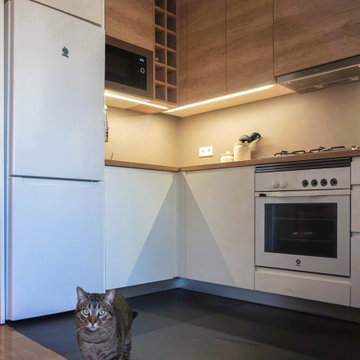
La madera de la cocina nos tiene enamoradas, conseguir superficies tan cálidas en un espacio normalmente tan frio nos encantó! Una buena disposición de sus elementos consigue disimular que se trata de la cocina dentro del salón-comedor.
De nuevo, buscábamos contrastes y elegimos el microcemento como base de esta cálida cocina. Paredes grises nos hacen destacar el mobiliario, y suelo negro contrasta con el parquet de roble natural de lamas paralelas del resto de la vivienda.
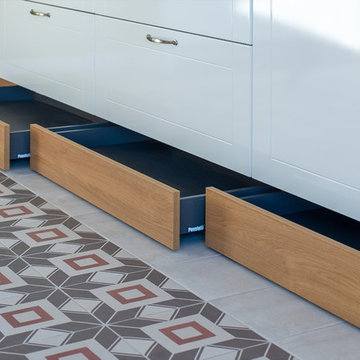
Mid-sized scandinavian single-wall eat-in kitchen in Moscow with a drop-in sink, flat-panel cabinets, white cabinets, wood benchtops, black appliances, ceramic floors, no island, beige floor and beige benchtop.

Nos clients ont fait appel à notre agence pour une rénovation partielle.
L'une des pièces à rénover était le salon & la cuisine. Les deux pièces étaient auparavant séparées par un mur.
Nous avons déposé ce dernier pour le remplacer par une verrière semi-ouverte. Ainsi la lumière circule, les espaces s'ouvrent tout en restant délimités esthétiquement.
Les pièces étant tout en longueur, nous avons décidé de concevoir la verrière avec des lignes déstructurées. Ceci permet d'avoir un rendu dynamique et esthétique.
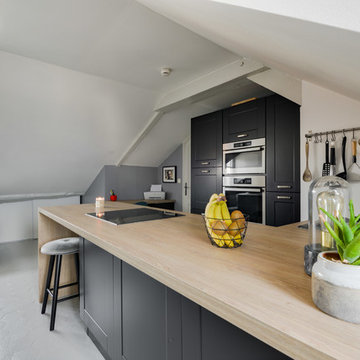
Photo : Antoine SCHOENFELD
Mid-sized scandinavian u-shaped open plan kitchen in Paris with beaded inset cabinets, grey cabinets, wood benchtops, stainless steel appliances, terra-cotta floors, with island, grey floor, beige benchtop and a double-bowl sink.
Mid-sized scandinavian u-shaped open plan kitchen in Paris with beaded inset cabinets, grey cabinets, wood benchtops, stainless steel appliances, terra-cotta floors, with island, grey floor, beige benchtop and a double-bowl sink.
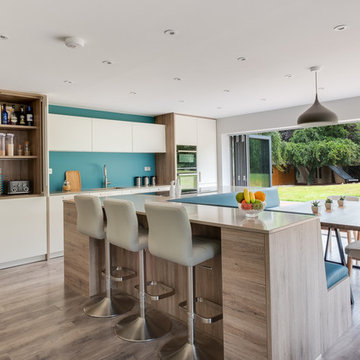
Our clients wanted an open plan family kitchen diner incorporating space for a play area and relaxation zone. With fabulous views over the garden, this kitchen is both practical and stylish with ample storage solutions and multiple seating options. The bench seating is integrated into the back of the L shaped island creating a sociable dining space whilst a breakfast bar caters for eating on the go. It is light and spacious and was a delightful project to work on.
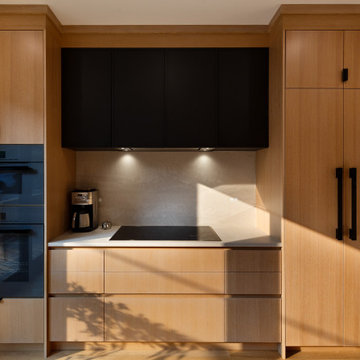
Rift-cut white oak veneer on the flat-panel doors have a strong vertical grain. Black appliances, upper cabinets, and pulls provide a contrasting counterpoint to the natural wood grain.
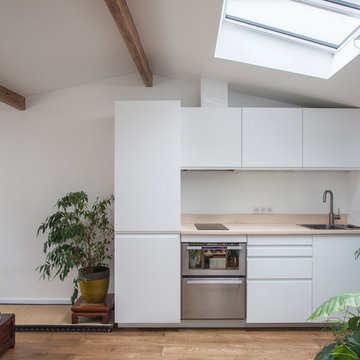
Bertrand Fompeyrine Photographe
Inspiration for a scandinavian single-wall kitchen in Paris with a drop-in sink, flat-panel cabinets, white cabinets, white splashback, stainless steel appliances, medium hardwood floors, no island, brown floor and beige benchtop.
Inspiration for a scandinavian single-wall kitchen in Paris with a drop-in sink, flat-panel cabinets, white cabinets, white splashback, stainless steel appliances, medium hardwood floors, no island, brown floor and beige benchtop.
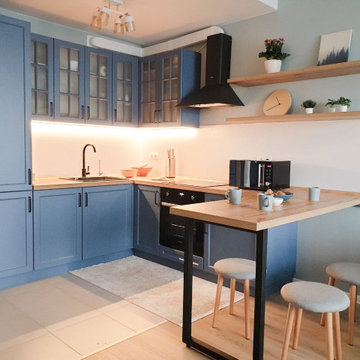
Small scandinavian u-shaped open plan kitchen in Moscow with an undermount sink, recessed-panel cabinets, blue cabinets, laminate benchtops, white splashback, black appliances, porcelain floors, a peninsula, beige floor and beige benchtop.
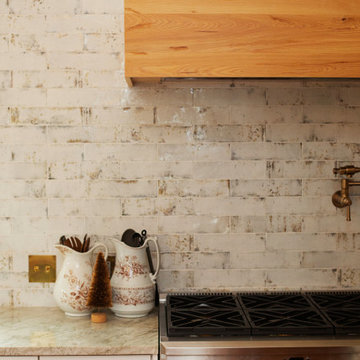
Project Number: M1176
Design/Manufacturer/Installer: Marquis Fine Cabinetry
Collection: Milano
Finishes: White Lacatto (Matte), Pecky Cypress
Features: Adjustable Legs/Soft Close (Standard), Appliance Panels, Under Cabinet Lighting, Floating Shelves, Matching Toe-Kick, Trash Bay Pullout (Standard), Dovetail Drawer Box, Chrome Tray Dividers, Maple Peg Drawer System, Maple Utility Tray Insert, Maple Cutlery Tray Insert, Blind Corner Pullout
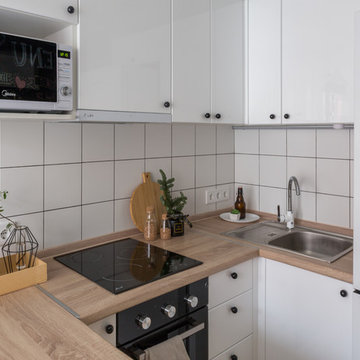
Small scandinavian u-shaped eat-in kitchen in Other with a drop-in sink, flat-panel cabinets, white cabinets, wood benchtops, white splashback, a peninsula and beige benchtop.
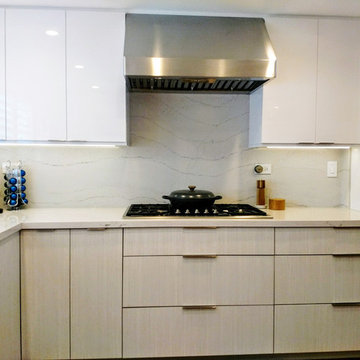
Large scandinavian l-shaped kitchen in Orange County with an undermount sink, flat-panel cabinets, light wood cabinets, marble benchtops, beige splashback, stone slab splashback, stainless steel appliances, dark hardwood floors, no island, brown floor and beige benchtop.
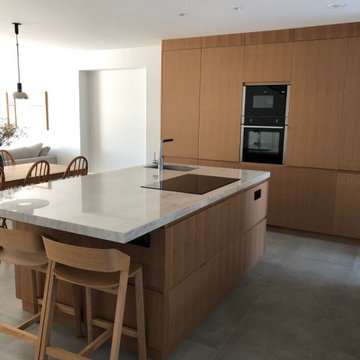
Cocina con placa y fregadero en isla, con zona de columnas cerradas. Mobiliario en modelo Mallorca y encimera de granito natural Taj Mahal - Perla Venata.
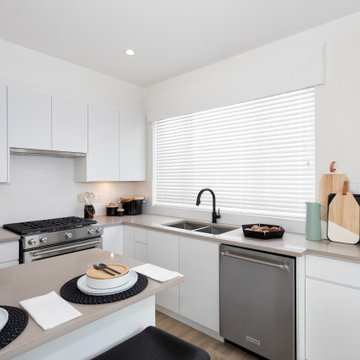
This is an example of a mid-sized scandinavian l-shaped open plan kitchen in Vancouver with an undermount sink, flat-panel cabinets, white cabinets, quartzite benchtops, white splashback, ceramic splashback, stainless steel appliances, laminate floors, with island, brown floor and beige benchtop.
Scandinavian Kitchen with Beige Benchtop Design Ideas
3