Scandinavian Kitchen with Beige Benchtop Design Ideas
Refine by:
Budget
Sort by:Popular Today
121 - 140 of 1,009 photos
Item 1 of 3
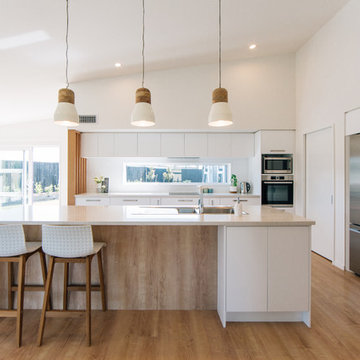
New build construction of a 4 bedroom, 2 living home in Lincoln, Canterbury.
Haro flooring
Citta pendant lights
Fisher and Paykel fridge
Hannah Bird Photography
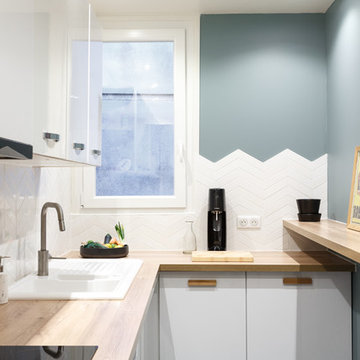
L'un des défis de cette rénovation? La pose d’une faïence en chevrons, beaucoup plus longue et minutieuse qu’une pose droite.
Résolument dans l'air du temps, le motif chevron apporte une touche graphique et contemporaine en s'adaptant à tous les intérieurs.
Teintes :Farrow and ball n°85 Oval Room Blue peinture O2lak mate velouté
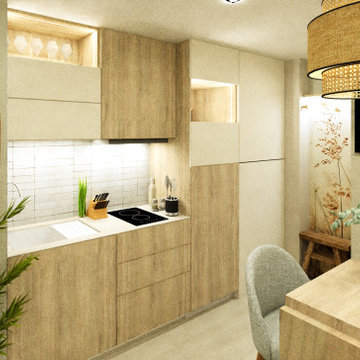
Cuisine linéaire réaménagée et optimisée. Au départ, un meuble évier inox classique. Nous projetons un aménagement optimisé
This is an example of a small scandinavian single-wall open plan kitchen in Paris with an undermount sink, flat-panel cabinets, beige cabinets, laminate benchtops, white splashback, ceramic splashback, panelled appliances, linoleum floors, beige floor and beige benchtop.
This is an example of a small scandinavian single-wall open plan kitchen in Paris with an undermount sink, flat-panel cabinets, beige cabinets, laminate benchtops, white splashback, ceramic splashback, panelled appliances, linoleum floors, beige floor and beige benchtop.
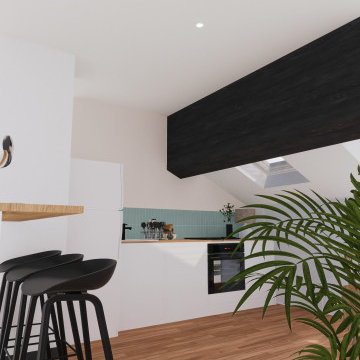
Projet de rénovation Home Staging pour le dernier étage d'un appartement à Villeurbanne laissé à l'abandon.
Nous avons tout décloisonné afin de retrouver une belle lumière traversante et placé la salle de douche dans le fond, proche des évacuation. Seule l'arrivée d'eau a été caché sous le meuble bar qui sépare la pièce et crée un espace diner pour 3 personnes.
Le tout dans un style doux et naturel avec un maximum de rangement !
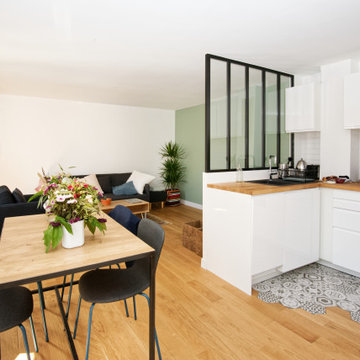
Design ideas for a mid-sized scandinavian l-shaped eat-in kitchen in Bordeaux with a drop-in sink, flat-panel cabinets, white cabinets, wood benchtops, white splashback, subway tile splashback, black appliances, light hardwood floors, no island, beige floor and beige benchtop.
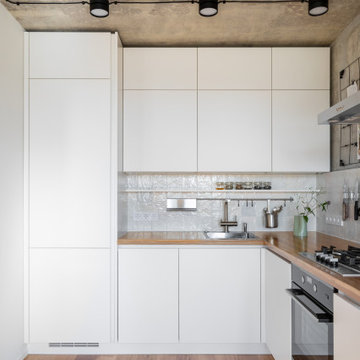
Design ideas for a small scandinavian l-shaped eat-in kitchen in Moscow with a drop-in sink, flat-panel cabinets, white cabinets, wood benchtops, beige splashback, ceramic splashback, black appliances, medium hardwood floors, no island, brown floor and beige benchtop.
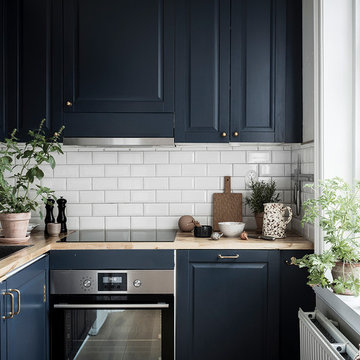
Small scandinavian l-shaped separate kitchen in Gothenburg with a single-bowl sink, raised-panel cabinets, blue cabinets, wood benchtops, white splashback, subway tile splashback, stainless steel appliances, no island and beige benchtop.
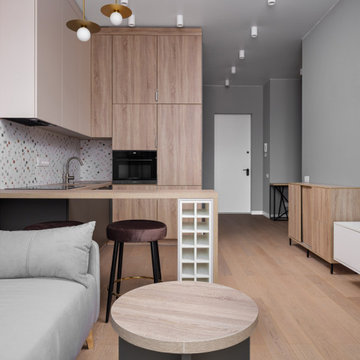
Inspiration for a mid-sized scandinavian l-shaped open plan kitchen in Other with a drop-in sink, flat-panel cabinets, light wood cabinets, multi-coloured splashback, panelled appliances, laminate floors, no island, beige floor and beige benchtop.
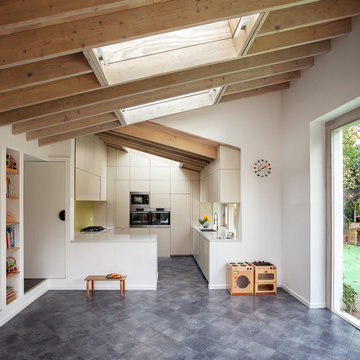
The corner site, at the junction of St. Matthews Avenue and Chamberlain Way and delimited by a garden with mature trees, is located in a tranquil and leafy area of Surbiton in Surrey.
Located in the north-east cusp of the site, the large two-storey Victorian suburban villa is a large family home combined with business premises, whereby part of the Ground Floor is used as Nursery. The property has been extended by FPA to improve the internal layout and provide additional floor space for a dedicated kitchen and a large Living Room with multifunctional quality.
FPA has developed a proposal for a side extension to replace a derelict garage, conceived as a subordinate addition to the host property. It is made up of two separate volumes facing Chamberlain Way: the smaller one accommodates the kitchen and the primary one the large Living Room.
The two volumes - rectangular in plan and both with a mono pitch roof - are set back from one another and are rotated so that their roofs slope in opposite directions, allowing the primary space to have the highest ceiling facing the outside.
The architectural language adopted draws inspiration from Froebel’s gifts and wood blocs. A would-be architect who pursued education as a profession instead, Friedrich Froebel believed that playing with blocks gives fundamental expression to a child’s soul, with blocks symbolizing the actual building blocks of the universe.
Although predominantly screened by existing boundary treatments and mature vegetation, the new brick building initiates a dialogue with the buildings at the opposite end of St. Matthews Avenue that employ similar materials and roof design.
The interior is inspired by Scandinavian design and aesthetic. Muted colours, bleached exposed timbers and birch plywood contrast the dark floor and white walls.
Gianluca Maver
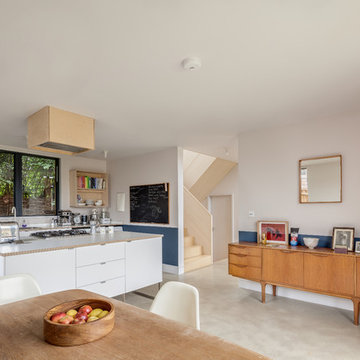
Simon Maxwell
This is an example of a mid-sized scandinavian single-wall eat-in kitchen in Buckinghamshire with flat-panel cabinets, white cabinets, wood benchtops, concrete floors, with island, grey floor and beige benchtop.
This is an example of a mid-sized scandinavian single-wall eat-in kitchen in Buckinghamshire with flat-panel cabinets, white cabinets, wood benchtops, concrete floors, with island, grey floor and beige benchtop.
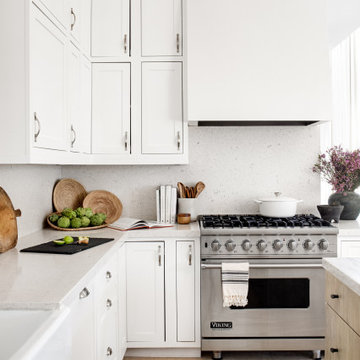
Design ideas for a scandinavian open plan kitchen in San Diego with a farmhouse sink, shaker cabinets, white cabinets, quartz benchtops, beige splashback, engineered quartz splashback, stainless steel appliances, limestone floors, with island, beige floor and beige benchtop.
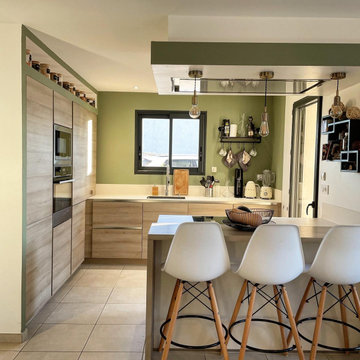
Design ideas for a mid-sized scandinavian l-shaped eat-in kitchen with an integrated sink, light wood cabinets, solid surface benchtops, beige splashback, ceramic splashback, stainless steel appliances, ceramic floors, with island, beige floor, beige benchtop and coffered.
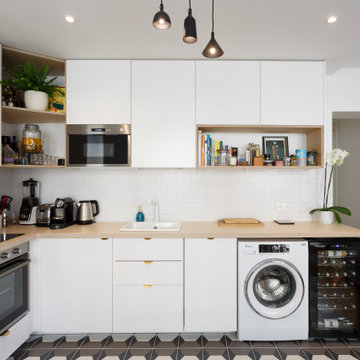
This is an example of a small scandinavian l-shaped open plan kitchen in Other with a drop-in sink, flat-panel cabinets, white cabinets, wood benchtops, white splashback, mosaic tile splashback, stainless steel appliances, cement tiles, no island, grey floor and beige benchtop.
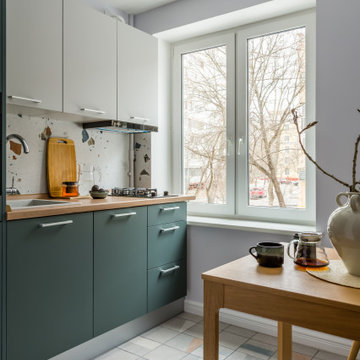
Inspiration for a small scandinavian single-wall eat-in kitchen in Moscow with a drop-in sink, flat-panel cabinets, green cabinets, laminate benchtops, white splashback, ceramic splashback, black appliances, porcelain floors, grey floor and beige benchtop.
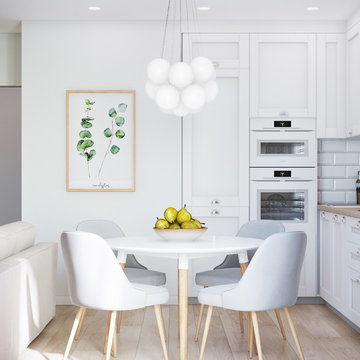
Inspiration for a small scandinavian l-shaped open plan kitchen in Other with beaded inset cabinets, white cabinets, a drop-in sink, wood benchtops, white splashback, ceramic splashback, white appliances, laminate floors, beige floor and beige benchtop.
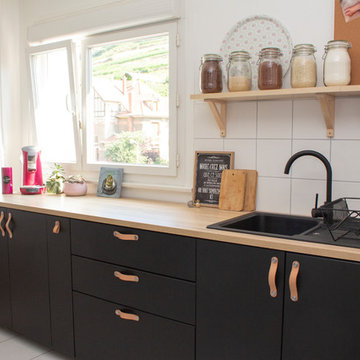
OooPicture
Design ideas for a mid-sized scandinavian kitchen in Strasbourg with a single-bowl sink, black cabinets, white splashback, white floor, flat-panel cabinets, wood benchtops and beige benchtop.
Design ideas for a mid-sized scandinavian kitchen in Strasbourg with a single-bowl sink, black cabinets, white splashback, white floor, flat-panel cabinets, wood benchtops and beige benchtop.
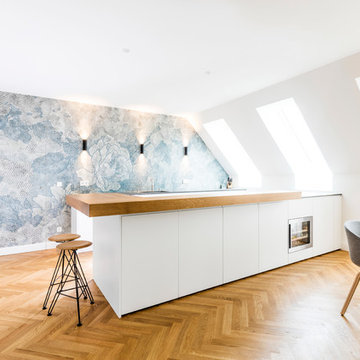
Design ideas for a large scandinavian l-shaped eat-in kitchen in Munich with flat-panel cabinets, white cabinets, wood benchtops, light hardwood floors, with island, beige floor, beige benchtop, multi-coloured splashback and stainless steel appliances.
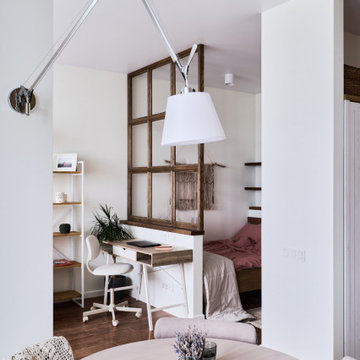
This is an example of a mid-sized scandinavian single-wall eat-in kitchen in Moscow with an undermount sink, flat-panel cabinets, brown cabinets, solid surface benchtops, white splashback, porcelain splashback, white appliances, porcelain floors, no island, white floor and beige benchtop.
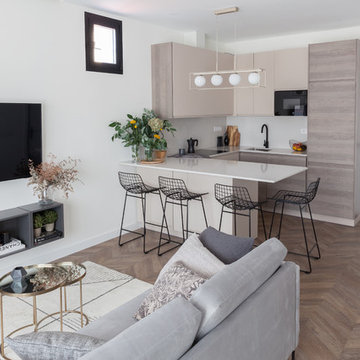
Design ideas for a mid-sized scandinavian u-shaped open plan kitchen in Madrid with an undermount sink, flat-panel cabinets, beige cabinets, quartz benchtops, beige splashback, limestone splashback, black appliances, laminate floors, a peninsula, brown floor and beige benchtop.
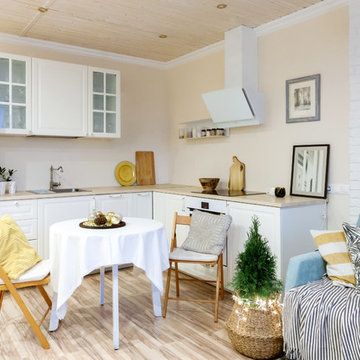
Галкина Ольга
Design ideas for a small scandinavian l-shaped open plan kitchen in Moscow with a drop-in sink, raised-panel cabinets, white cabinets, white appliances, beige floor, beige benchtop and laminate floors.
Design ideas for a small scandinavian l-shaped open plan kitchen in Moscow with a drop-in sink, raised-panel cabinets, white cabinets, white appliances, beige floor, beige benchtop and laminate floors.
Scandinavian Kitchen with Beige Benchtop Design Ideas
7