Scandinavian Kitchen with Dark Wood Cabinets Design Ideas
Refine by:
Budget
Sort by:Popular Today
81 - 100 of 274 photos
Item 1 of 3
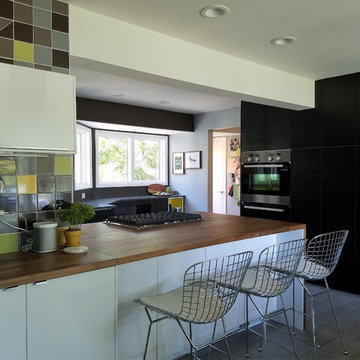
Photo of a mid-sized scandinavian galley eat-in kitchen in Salt Lake City with a double-bowl sink, flat-panel cabinets, dark wood cabinets, wood benchtops, multi-coloured splashback, ceramic splashback, stainless steel appliances, ceramic floors, a peninsula, grey floor and brown benchtop.
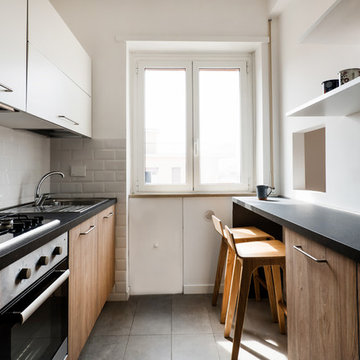
Stefano Roscetti
Design ideas for a mid-sized scandinavian galley separate kitchen in Rome with a drop-in sink, dark wood cabinets, laminate benchtops, white splashback, porcelain splashback, panelled appliances, porcelain floors, grey floor and black benchtop.
Design ideas for a mid-sized scandinavian galley separate kitchen in Rome with a drop-in sink, dark wood cabinets, laminate benchtops, white splashback, porcelain splashback, panelled appliances, porcelain floors, grey floor and black benchtop.
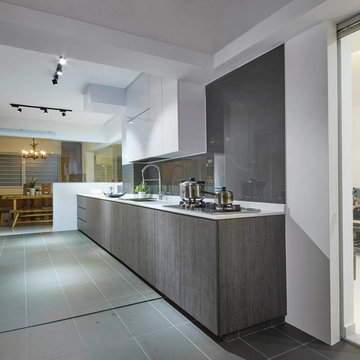
The kitchen has a more Modern feature with constructive design in neutral colors. This open galley style kitchen has plenty of room for immovability, designed for function & practicality.
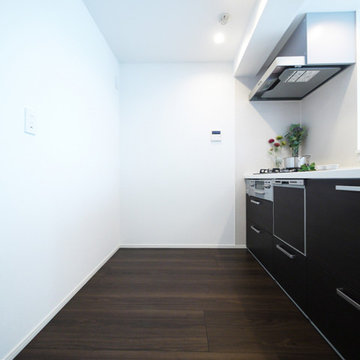
ウォールナットに合わせたダークブラウンのシステムキッチン。
This is an example of a scandinavian single-wall open plan kitchen in Other with dark wood cabinets, beige splashback, plywood floors, with island, brown floor, white benchtop and wallpaper.
This is an example of a scandinavian single-wall open plan kitchen in Other with dark wood cabinets, beige splashback, plywood floors, with island, brown floor, white benchtop and wallpaper.
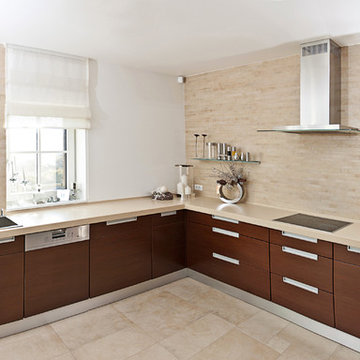
Photo of a large scandinavian l-shaped kitchen pantry in Los Angeles with a drop-in sink, flat-panel cabinets, dark wood cabinets, quartz benchtops, multi-coloured splashback, stone tile splashback, stainless steel appliances and travertine floors.
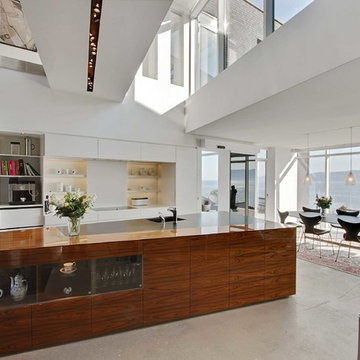
Inspiration for a large scandinavian open plan kitchen in Odense with flat-panel cabinets, dark wood cabinets and with island.
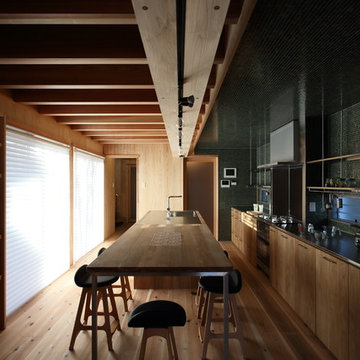
ヨーロッパの別荘のような住宅
Photo of a mid-sized scandinavian single-wall separate kitchen in Nagoya with an integrated sink, beaded inset cabinets, dark wood cabinets, stainless steel benchtops, green splashback, mosaic tile splashback, stainless steel appliances, medium hardwood floors, with island, beige floor and brown benchtop.
Photo of a mid-sized scandinavian single-wall separate kitchen in Nagoya with an integrated sink, beaded inset cabinets, dark wood cabinets, stainless steel benchtops, green splashback, mosaic tile splashback, stainless steel appliances, medium hardwood floors, with island, beige floor and brown benchtop.
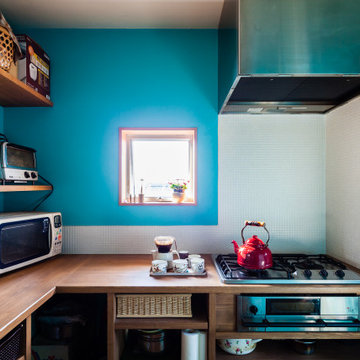
Photo of a small scandinavian l-shaped separate kitchen in Other with a drop-in sink, open cabinets, dark wood cabinets, wood benchtops, blue splashback, porcelain splashback, stainless steel appliances, dark hardwood floors, brown floor, brown benchtop and timber.
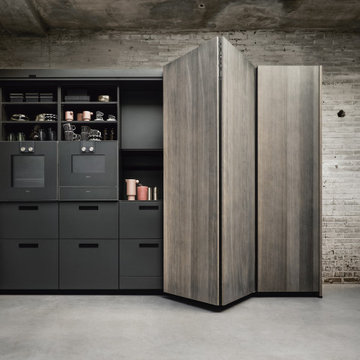
Wohin mit der Küche, wenn man sie mal nicht sehen will, Zuhause oder im Büro? Die Idee: Der Einschubtürenschrank. Er versteckt nicht nur die Küche, sondern ist gleichzeitig architektonischer Blickfang im Raum. Die Falttüren, öffnen sich durch Antippen und verschwinden durch leichtes Anschieben seitlich im Korpus. Wir nennen das „Pocket System“. Wie er ausgestattet wird, obliegt dem eigenen Anspruch. Das Schöne dabei – mit dem Inneren können farbliche Kontraste zum Äußeren geschaffen werden, zum Beispiel Außen zurückhaltend und Innen einfach mal farbig, so wie es gefällt. Den Einschubtürenschrank gibt es in der Schrankhöhe 218 cm und einer Breite von 240 cm. Kombinier - bar ist er auch. So lässt er sich beidseitig mit weiteren Hochschränken ergänzen.
Whether at home or in the office, where should you put the kitchen if you don't want to see it? In a tall unit with a retractable door. This not only conceals the kitchen but also provides an eye-catching architectural feature within the room. The folding doors are opened with a tap and disappear to the sides of the carcase with a gentle push. We refer to this as our “pocket system”. The precise fittings can be tailored to individual requirements. And best of all, the interior can be designed to create colour contrasts with the exterior. For example, choose a subtle external colour and a brighter internal one in line with your style preferences. The tall unit with retractable doors is available in a 218 cm height and a 240 cm width. It can also be combined with additional tall units on each side.
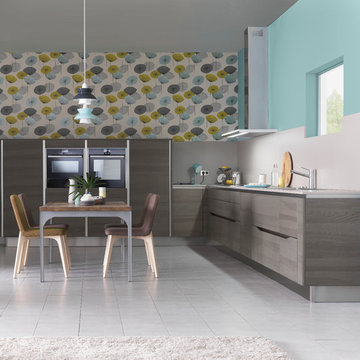
La cuisine Dialogue offre un espace repas convivial entièrement ouvert sur le séjour. Les matériaux nobles utilisés pour les meubles et l'esthétique vintage des accessoires de décoration procurent un charme irrésistiblement nordique à l'ensemble.
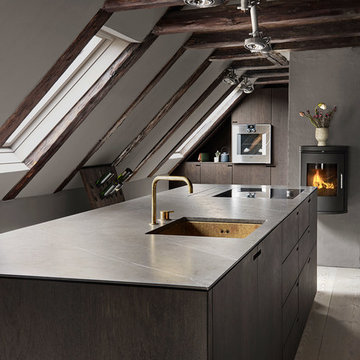
Generous light is thrown into the kitchen through the skylight windows and down from the upper floor, which has an open and airy heavenly feel, all painted white.
In a team effort with the exposed oakwood beams, the kitchen becomes an integrated part of this historical house. The result is a calm and forward-looking kitchen.
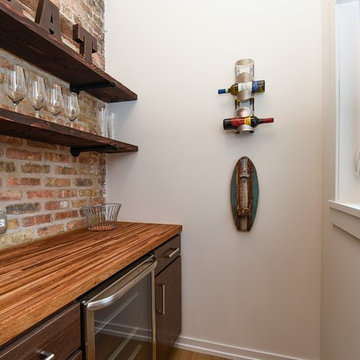
OPEN KITCHEN WITH QUARTZ COUNTER, MAPLE CABINETS, OPEN SHELVING, SLIDING BARN DOOR TO PANTRY, BUTCHER BLOCK COUNTERS, FARMHOUSE SINK , EXPOSED CHICAGO COMMON BRICK, WALK-IN PANTRY
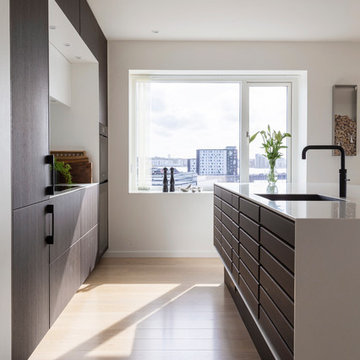
Mid-sized scandinavian galley open plan kitchen in Aalborg with an undermount sink, flat-panel cabinets, dark wood cabinets, black appliances, with island and white benchtop.
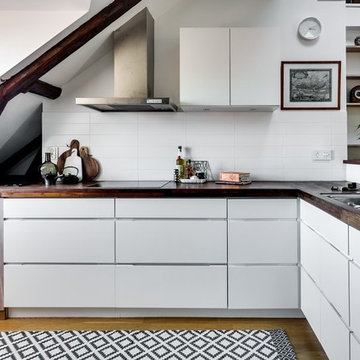
Henrik Nero
Inspiration for a large scandinavian l-shaped eat-in kitchen in Stockholm with a single-bowl sink, flat-panel cabinets, dark wood cabinets, wood benchtops, white splashback, ceramic splashback, light hardwood floors and no island.
Inspiration for a large scandinavian l-shaped eat-in kitchen in Stockholm with a single-bowl sink, flat-panel cabinets, dark wood cabinets, wood benchtops, white splashback, ceramic splashback, light hardwood floors and no island.
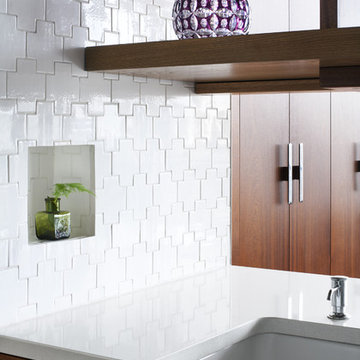
A tile niche was designed into the Swiss Cross tile clad wall. In front is a farmhouse undermount sink with a caesarstone counter and custom designed millwork shelving above.
© Devon Banks
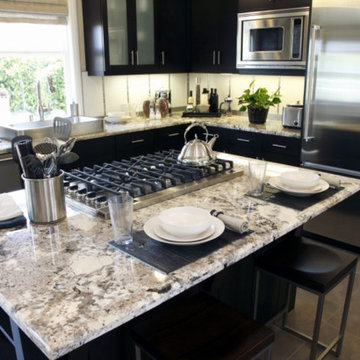
This is an example of a mid-sized scandinavian l-shaped separate kitchen in Dallas with a single-bowl sink, glass-front cabinets, dark wood cabinets, granite benchtops, white splashback and with island.
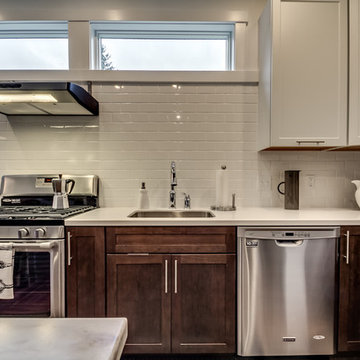
Open plan main floor with compact kitchen not short on design details and elegance. Two tone cabinets give this space style and distinction.
This is an example of a small scandinavian l-shaped eat-in kitchen in New York with an undermount sink, shaker cabinets, dark wood cabinets, solid surface benchtops, white splashback, ceramic splashback, stainless steel appliances, vinyl floors and with island.
This is an example of a small scandinavian l-shaped eat-in kitchen in New York with an undermount sink, shaker cabinets, dark wood cabinets, solid surface benchtops, white splashback, ceramic splashback, stainless steel appliances, vinyl floors and with island.
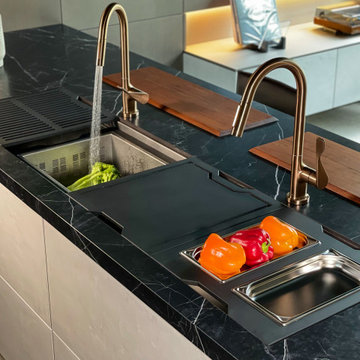
Photo of a mid-sized scandinavian galley eat-in kitchen in Miami with an undermount sink, flat-panel cabinets, dark wood cabinets, solid surface benchtops, black splashback, stainless steel appliances, concrete floors, multiple islands, grey floor, black benchtop and exposed beam.
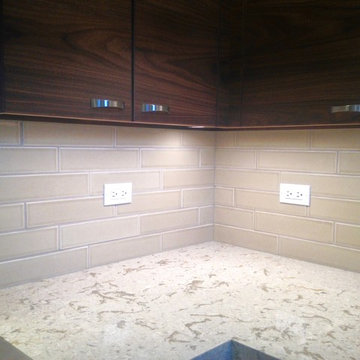
Cambria" Windermere" countertop, Custom horizontal book matched walnut cabinets, Fireclay 3x12"recycled tile "Sand dune", Sleek chrome pulls
Mid-sized scandinavian u-shaped eat-in kitchen in Other with an undermount sink, flat-panel cabinets, dark wood cabinets, quartz benchtops, beige splashback, subway tile splashback, stainless steel appliances, light hardwood floors and a peninsula.
Mid-sized scandinavian u-shaped eat-in kitchen in Other with an undermount sink, flat-panel cabinets, dark wood cabinets, quartz benchtops, beige splashback, subway tile splashback, stainless steel appliances, light hardwood floors and a peninsula.
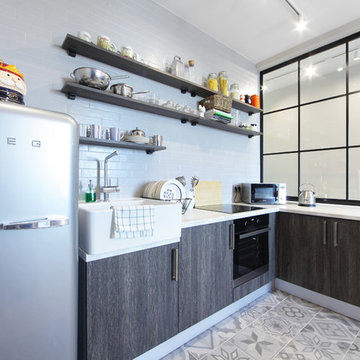
Photo of a scandinavian l-shaped open plan kitchen in Moscow with a farmhouse sink, flat-panel cabinets, dark wood cabinets, white splashback, black appliances, no island, grey floor and white benchtop.
Scandinavian Kitchen with Dark Wood Cabinets Design Ideas
5