Scandinavian Kitchen with Porcelain Floors Design Ideas
Refine by:
Budget
Sort by:Popular Today
161 - 180 of 1,168 photos
Item 1 of 3
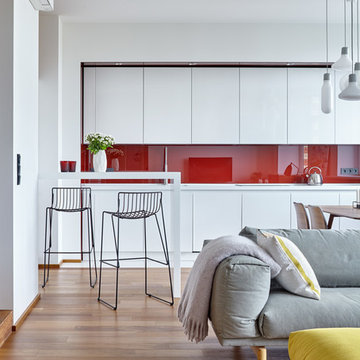
Сергей Ананьев
Inspiration for a scandinavian single-wall open plan kitchen in Moscow with flat-panel cabinets, white cabinets, solid surface benchtops, red splashback, glass sheet splashback, white appliances, porcelain floors, white floor and no island.
Inspiration for a scandinavian single-wall open plan kitchen in Moscow with flat-panel cabinets, white cabinets, solid surface benchtops, red splashback, glass sheet splashback, white appliances, porcelain floors, white floor and no island.
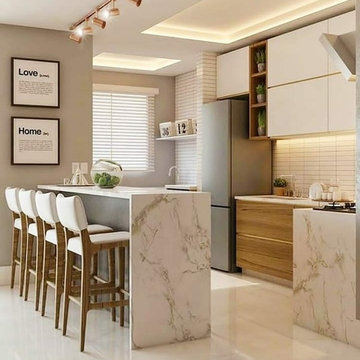
This is an example of a mid-sized scandinavian u-shaped eat-in kitchen in San Francisco with an undermount sink, flat-panel cabinets, white cabinets, marble benchtops, white splashback, ceramic splashback, stainless steel appliances, porcelain floors, with island, white floor and white benchtop.
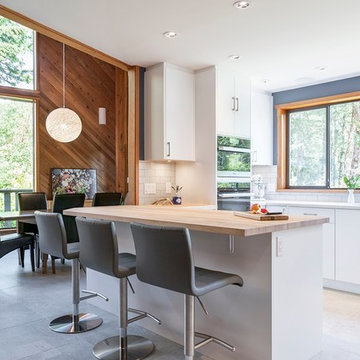
Flat panel MDF painted cabinets with a maple butcher block all made by HCK. Photographed by Jody Beck.
Inspiration for a mid-sized scandinavian u-shaped open plan kitchen in Other with an undermount sink, flat-panel cabinets, white cabinets, quartz benchtops, white splashback, subway tile splashback, stainless steel appliances, porcelain floors, a peninsula and white benchtop.
Inspiration for a mid-sized scandinavian u-shaped open plan kitchen in Other with an undermount sink, flat-panel cabinets, white cabinets, quartz benchtops, white splashback, subway tile splashback, stainless steel appliances, porcelain floors, a peninsula and white benchtop.
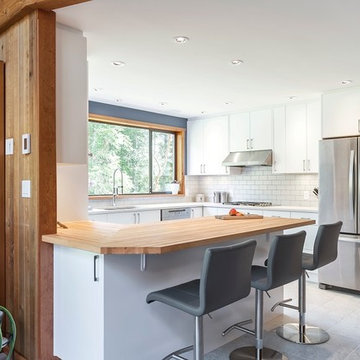
Flat panel MDF painted cabinets with a maple butcher block all made by HCK. Photographed by Jody Beck.
This is an example of a mid-sized scandinavian u-shaped open plan kitchen in Other with an undermount sink, flat-panel cabinets, white cabinets, quartz benchtops, white splashback, stainless steel appliances, porcelain floors, a peninsula, white benchtop and subway tile splashback.
This is an example of a mid-sized scandinavian u-shaped open plan kitchen in Other with an undermount sink, flat-panel cabinets, white cabinets, quartz benchtops, white splashback, stainless steel appliances, porcelain floors, a peninsula, white benchtop and subway tile splashback.
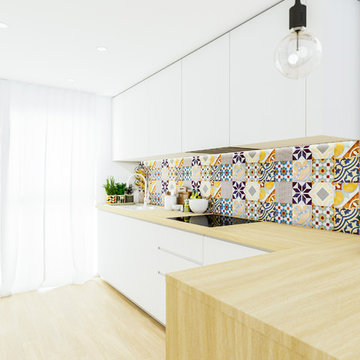
Juan José Moreno
Design ideas for a small scandinavian l-shaped open plan kitchen in Seville with a single-bowl sink, flat-panel cabinets, white cabinets, wood benchtops, multi-coloured splashback, ceramic splashback, white appliances, porcelain floors, with island and brown floor.
Design ideas for a small scandinavian l-shaped open plan kitchen in Seville with a single-bowl sink, flat-panel cabinets, white cabinets, wood benchtops, multi-coloured splashback, ceramic splashback, white appliances, porcelain floors, with island and brown floor.
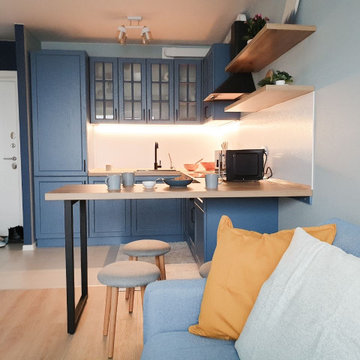
Photo of a small scandinavian u-shaped eat-in kitchen in Moscow with recessed-panel cabinets, blue cabinets, laminate benchtops, white splashback, porcelain floors, a peninsula, beige floor and beige benchtop.
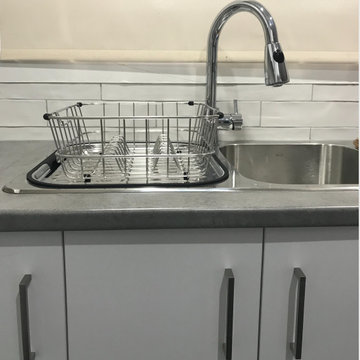
New appliances, kitchen cabinetry, hardware, bench top and splash back
This is an example of a small scandinavian u-shaped separate kitchen in Melbourne with a double-bowl sink, flat-panel cabinets, grey cabinets, laminate benchtops, white splashback, subway tile splashback, stainless steel appliances, porcelain floors, a peninsula, grey floor and grey benchtop.
This is an example of a small scandinavian u-shaped separate kitchen in Melbourne with a double-bowl sink, flat-panel cabinets, grey cabinets, laminate benchtops, white splashback, subway tile splashback, stainless steel appliances, porcelain floors, a peninsula, grey floor and grey benchtop.
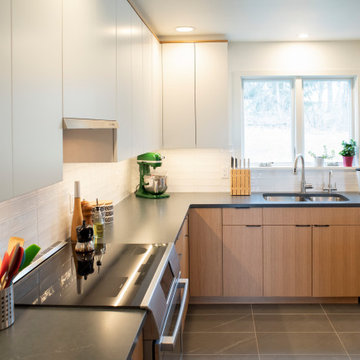
Inspiration for a large scandinavian u-shaped eat-in kitchen in New York with an undermount sink, flat-panel cabinets, light wood cabinets, quartz benchtops, white splashback, ceramic splashback, stainless steel appliances, porcelain floors, with island, grey floor and grey benchtop.
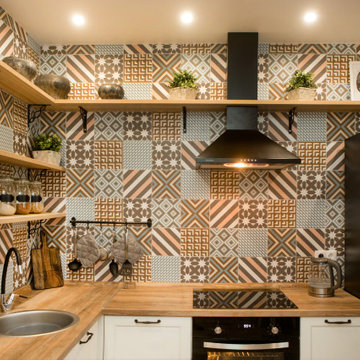
Сканди-кухня для молодой девушки в г. Обнинск, ЖК "Новый бульвар". Отказались от верхних шкафов, сделали акцент на фартуке. Решение по эргономике: - выдвижной посудосушитель;
- волшебный уголок;
- хоз. шкаф возле двери;
- столешница вместо подоконника.
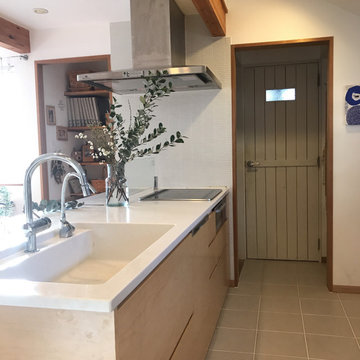
窓からの光がやさしく差し込むナチュラルなキッチンです。収納するものや動線を考量して世界に一つだけのキッチンをつくりました。
Design ideas for a mid-sized scandinavian single-wall kitchen in Tokyo Suburbs with an undermount sink, light wood cabinets, solid surface benchtops, porcelain splashback, stainless steel appliances, porcelain floors, with island, grey floor and white benchtop.
Design ideas for a mid-sized scandinavian single-wall kitchen in Tokyo Suburbs with an undermount sink, light wood cabinets, solid surface benchtops, porcelain splashback, stainless steel appliances, porcelain floors, with island, grey floor and white benchtop.
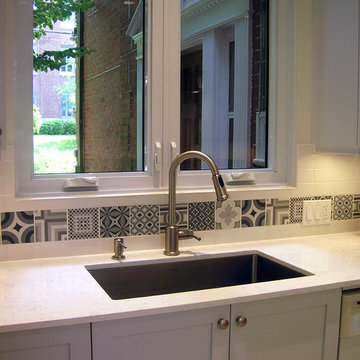
Une insertion de tuiles de céramique apporte une touche européenne à la cuisine. Un comptoir de quartz
forme un beau camaïeu.
Photo : mcd3 design
Small scandinavian galley eat-in kitchen in Montreal with a single-bowl sink, shaker cabinets, white cabinets, quartzite benchtops, white splashback, ceramic splashback, stainless steel appliances, porcelain floors and no island.
Small scandinavian galley eat-in kitchen in Montreal with a single-bowl sink, shaker cabinets, white cabinets, quartzite benchtops, white splashback, ceramic splashback, stainless steel appliances, porcelain floors and no island.
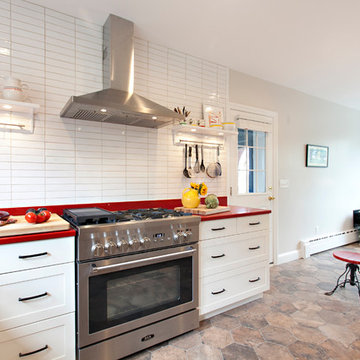
Light floods into this open kitchen and sparkles against the white backsplash tile and illuminates the red countertops. Photography by Chrissy Racho
Scandinavian eat-in kitchen in Bridgeport with an undermount sink, shaker cabinets, white cabinets, quartz benchtops, white splashback, ceramic splashback, stainless steel appliances, porcelain floors and a peninsula.
Scandinavian eat-in kitchen in Bridgeport with an undermount sink, shaker cabinets, white cabinets, quartz benchtops, white splashback, ceramic splashback, stainless steel appliances, porcelain floors and a peninsula.
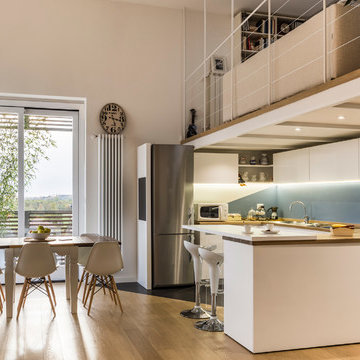
La cucina realizzata sotto al soppalco è interamente laccata di colore bianco con il top in massello di rovere e penisola bianca con sgabelli.
Foto di Simone Marulli
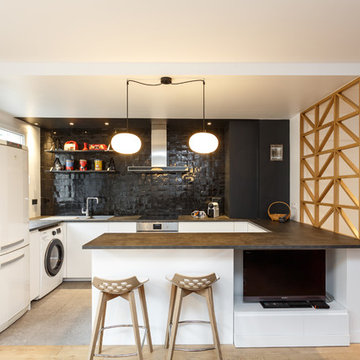
Stéphane Vasco
Mid-sized scandinavian u-shaped open plan kitchen in Paris with flat-panel cabinets, white cabinets, laminate benchtops, black splashback, terra-cotta splashback, porcelain floors, grey floor, a drop-in sink, white appliances, a peninsula and black benchtop.
Mid-sized scandinavian u-shaped open plan kitchen in Paris with flat-panel cabinets, white cabinets, laminate benchtops, black splashback, terra-cotta splashback, porcelain floors, grey floor, a drop-in sink, white appliances, a peninsula and black benchtop.
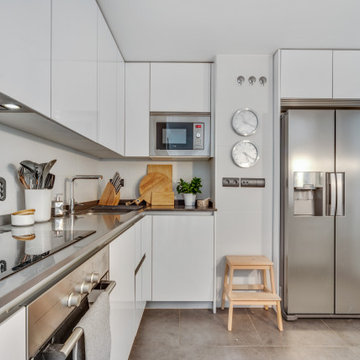
La cocina inicialmente era cerrada y potencialmente oscura. Al haberse abierto en planos, se ha evitado una obra posterior y se ha logrado integrar los espacios, generando mayor amplitud y luminosidad.

Inspired by their years in Japan and California and their Scandinavian heritage, we updated this 1938 home with a earthy palette and clean lines.
Rift-cut white oak cabinetry, white quartz counters and a soft green tile backsplash are balanced with details that reference the home's history.
Classic light fixtures soften the modern elements.
We created a new arched opening to the living room and removed the trim around other doorways to enlarge them and mimic original arched openings.
Removing an entry closet and breakfast nook opened up the overall footprint and allowed for a functional work zone that includes great counter space on either side of the range, when they had none before.
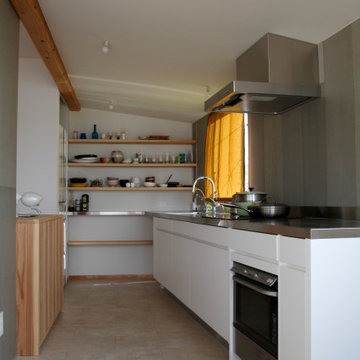
セミオーダーキッチン
Inspiration for a small scandinavian single-wall separate kitchen in Other with an integrated sink, stainless steel benchtops, white splashback, cement tile splashback, porcelain floors, beige floor, white benchtop and exposed beam.
Inspiration for a small scandinavian single-wall separate kitchen in Other with an integrated sink, stainless steel benchtops, white splashback, cement tile splashback, porcelain floors, beige floor, white benchtop and exposed beam.
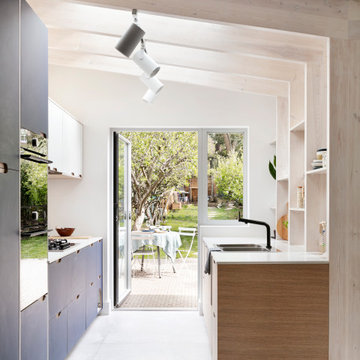
Amos Goldreich Architecture has completed an asymmetric brick extension that celebrates light and modern life for a young family in North London. The new layout gives the family distinct kitchen, dining and relaxation zones, and views to the large rear garden from numerous angles within the home.
The owners wanted to update the property in a way that would maximise the available space and reconnect different areas while leaving them clearly defined. Rather than building the common, open box extension, Amos Goldreich Architecture created distinctly separate yet connected spaces both externally and internally using an asymmetric form united by pale white bricks.
Previously the rear plan of the house was divided into a kitchen, dining room and conservatory. The kitchen and dining room were very dark; the kitchen was incredibly narrow and the late 90’s UPVC conservatory was thermally inefficient. Bringing in natural light and creating views into the garden where the clients’ children often spend time playing were both important elements of the brief. Amos Goldreich Architecture designed a large X by X metre box window in the centre of the sitting room that offers views from both the sitting area and dining table, meaning the clients can keep an eye on the children while working or relaxing.
Amos Goldreich Architecture enlivened and lightened the home by working with materials that encourage the diffusion of light throughout the spaces. Exposed timber rafters create a clever shelving screen, functioning both as open storage and a permeable room divider to maintain the connection between the sitting area and kitchen. A deep blue kitchen with plywood handle detailing creates balance and contrast against the light tones of the pale timber and white walls.
The new extension is clad in white bricks which help to bounce light around the new interiors, emphasise the freshness and newness, and create a clear, distinct separation from the existing part of the late Victorian semi-detached London home. Brick continues to make an impact in the patio area where Amos Goldreich Architecture chose to use Stone Grey brick pavers for their muted tones and durability. A sedum roof spans the entire extension giving a beautiful view from the first floor bedrooms. The sedum roof also acts to encourage biodiversity and collect rainwater.
Continues
Amos Goldreich, Director of Amos Goldreich Architecture says:
“The Framework House was a fantastic project to work on with our clients. We thought carefully about the space planning to ensure we met the brief for distinct zones, while also keeping a connection to the outdoors and others in the space.
“The materials of the project also had to marry with the new plan. We chose to keep the interiors fresh, calm, and clean so our clients could adapt their future interior design choices easily without the need to renovate the space again.”
Clients, Tom and Jennifer Allen say:
“I couldn’t have envisioned having a space like this. It has completely changed the way we live as a family for the better. We are more connected, yet also have our own spaces to work, eat, play, learn and relax.”
“The extension has had an impact on the entire house. When our son looks out of his window on the first floor, he sees a beautiful planted roof that merges with the garden.”
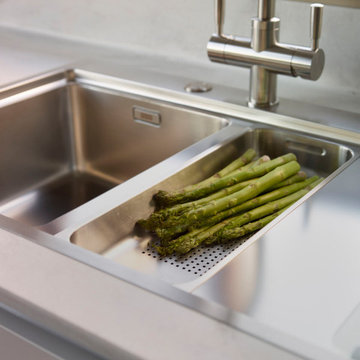
Beautiful Scandinavian kitchen, designed and installed by Wharfedale Interiors. Wharfedale Interiors are a leading kitchen designer in Yorkshire, creating stunning modern and traditional kitchens for homeowners.
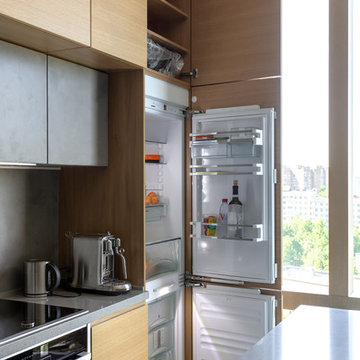
This is an example of a large scandinavian single-wall eat-in kitchen in Moscow with an integrated sink, flat-panel cabinets, beige cabinets, quartz benchtops, grey splashback, stone slab splashback, panelled appliances, porcelain floors, with island, grey floor and grey benchtop.
Scandinavian Kitchen with Porcelain Floors Design Ideas
9