Scandinavian Living Design Ideas with a Freestanding TV
Refine by:
Budget
Sort by:Popular Today
81 - 100 of 2,840 photos
Item 1 of 3
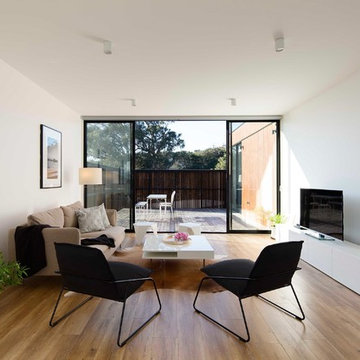
Photo of a scandinavian open concept living room in Melbourne with white walls, light hardwood floors and a freestanding tv.
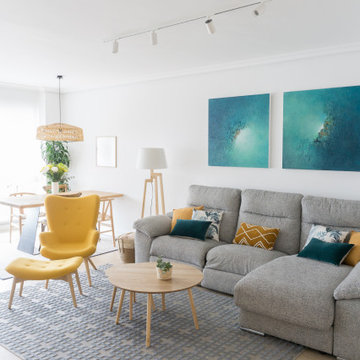
Proyecto de decoración de un salón de estilo nórdico en colores neutros con mezcla en amarillos y azules
Inspiration for a large scandinavian open concept living room in Madrid with white walls, light hardwood floors, a standard fireplace, a plaster fireplace surround, a freestanding tv and brown floor.
Inspiration for a large scandinavian open concept living room in Madrid with white walls, light hardwood floors, a standard fireplace, a plaster fireplace surround, a freestanding tv and brown floor.
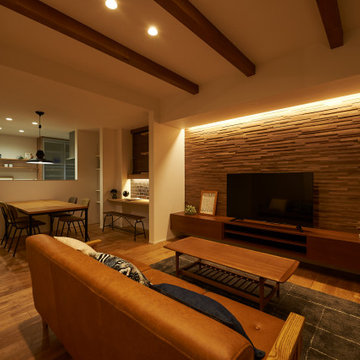
Large scandinavian formal open concept living room in Other with white walls, light hardwood floors, a freestanding tv and beige floor.
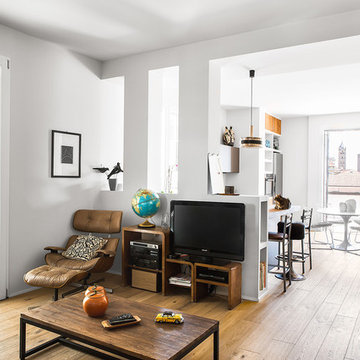
zona giorno
Foto di Simone Nocetti
Design ideas for a mid-sized scandinavian open concept family room in Bologna with white walls, light hardwood floors and a freestanding tv.
Design ideas for a mid-sized scandinavian open concept family room in Bologna with white walls, light hardwood floors and a freestanding tv.
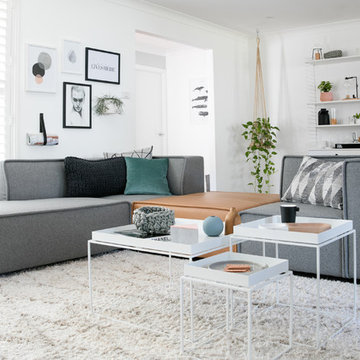
Photo of a mid-sized scandinavian open concept living room in Moscow with white walls, medium hardwood floors, no fireplace and a freestanding tv.
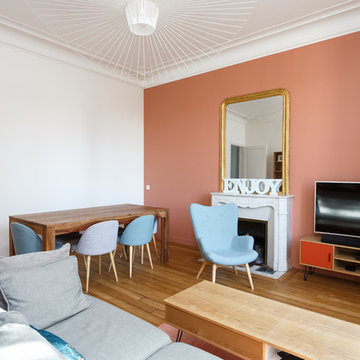
Stephane Vasco
Inspiration for a mid-sized scandinavian open concept family room in London with red walls, medium hardwood floors, a standard fireplace, a stone fireplace surround, a freestanding tv and brown floor.
Inspiration for a mid-sized scandinavian open concept family room in London with red walls, medium hardwood floors, a standard fireplace, a stone fireplace surround, a freestanding tv and brown floor.
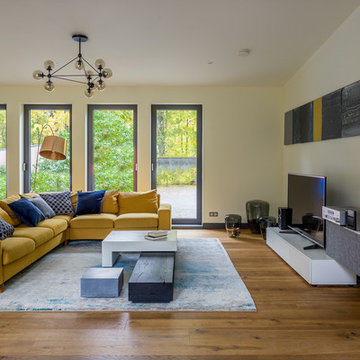
Авторы проекта Кристина Шкварина и Юлия Русских. Гостиная в 60м2. Особенностью данного проекта является архитектура. Разновеликие окна расположены то вертикально, то горизонтально, образуют ритмы и заигрывают с окружающей природой. Высокие окна в пол оснащены внешними автоматическими жалюзи. Удобно использовать их вместо штор и защищать жилище. Темой данного проекта я стала вода. Так появились натуральные материалы и их оттенки. Фактурный пол, несет в себе оттенки смолы. Желтый диван, как песчаная дюна. Множество оттенков воды от светло-серого, через голубой, холодный кобальт, до черно-серого отражаются в плитке пола, мягкой мебели, отделке и искусстве. Все это на белом холсте стен. Покрытие пола Admonter Xeis Ignis, покраска стен Benjamin Moore. Огромны яркий диван Ekornes Stressless в гостиной, стал сердцем дома. Большая часть гостиной отдана под TV-зону ( tv-консоль от BoConcept), для досуга всей семьи. Композиция из журнальных столов от Baxter, красива,удобная и функциональная инсталляция. Медный торшер BoConcept. Искусство от авторов проекта.
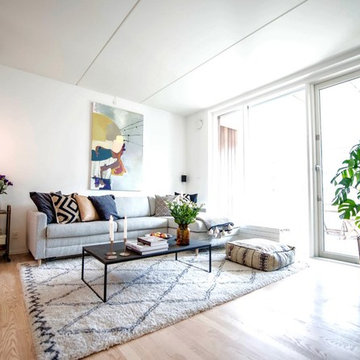
Homewings designer Michael combined Louise’s love for Scandinavian design with unique mementos from her time in Morocco for a minimalistic interior with an exotic flair. The chosen furnishings makes the living space feel bright and open and allows the owners to slowly add to the accessories with special items collected from trips around the world.
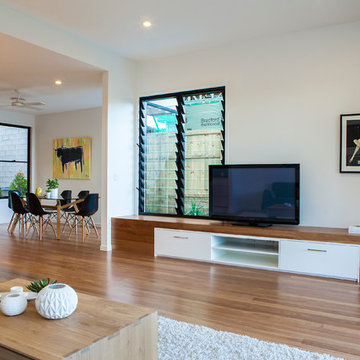
Architecturally designed small lot modern home with Scandinavian design, timber and natural materials, modern features and fixtures.
Design ideas for a scandinavian open concept living room in Brisbane with white walls, medium hardwood floors and a freestanding tv.
Design ideas for a scandinavian open concept living room in Brisbane with white walls, medium hardwood floors and a freestanding tv.
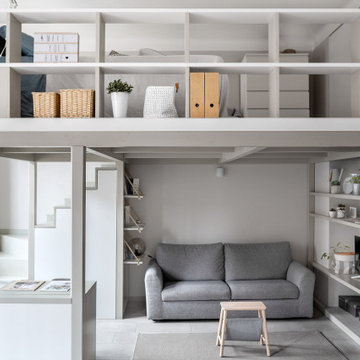
Giocare con gli arredi, perchè no? Una scala che diventa un armadio, un piccolo angolo studio che si impacchetta per lasciare spazio ai nostri ospiti, una libreria divertente a ribalta. Una scala può diventare un contenitore fin dal primo gradino, una ringhiera può essere pensata anche come una libreria. Ci siamo divertite a pensare che tutti gli elementi potessero avere una doppia anima.
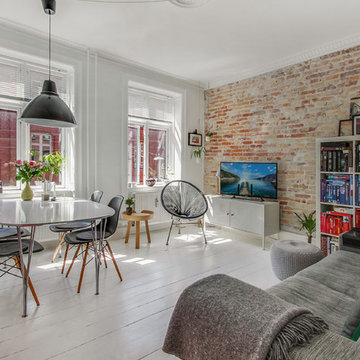
Design ideas for a scandinavian open concept family room in Copenhagen with white walls, painted wood floors and a freestanding tv.
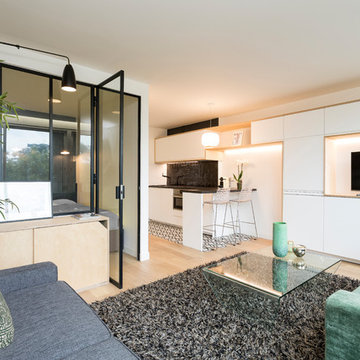
Stéphane Vasco © 2017 Houzz
Design ideas for a small scandinavian open concept living room in Paris with green walls, light hardwood floors and a freestanding tv.
Design ideas for a small scandinavian open concept living room in Paris with green walls, light hardwood floors and a freestanding tv.
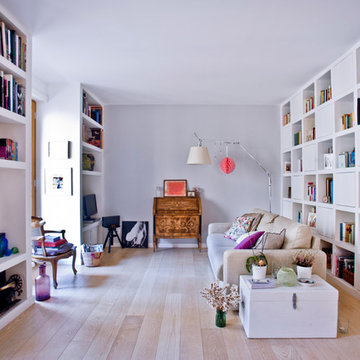
Foto: Filippo Trojano
This is an example of a mid-sized scandinavian open concept family room in Rome with a library, grey walls, light hardwood floors, a freestanding tv and beige floor.
This is an example of a mid-sized scandinavian open concept family room in Rome with a library, grey walls, light hardwood floors, a freestanding tv and beige floor.
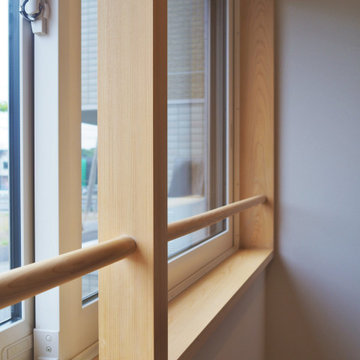
Mid-sized scandinavian open concept living room in Other with grey walls, light hardwood floors, no fireplace, a freestanding tv, exposed beam and wallpaper.
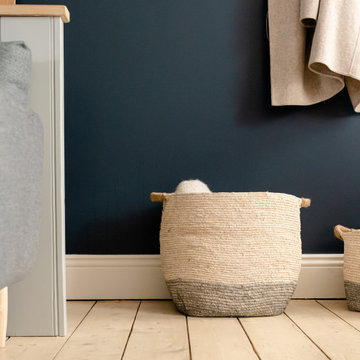
Inspiration for a small scandinavian open concept living room in Cornwall with blue walls, light hardwood floors, a standard fireplace, a metal fireplace surround, a freestanding tv and exposed beam.
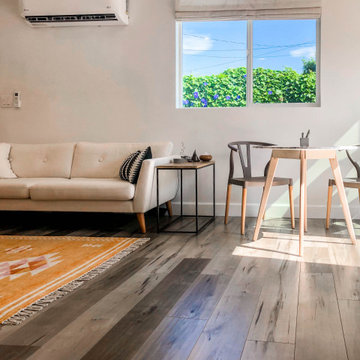
Additional Dwelling Unit / Small Great Room
This wonderful accessory dwelling unit provides handsome gray/brown laminate flooring with a calming beige wall color for a bright and airy atmosphere.
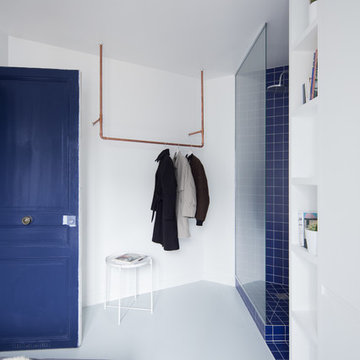
Philippe Billard
This is an example of a small scandinavian open concept living room in Paris with a library, white walls, concrete floors, no fireplace, a freestanding tv and grey floor.
This is an example of a small scandinavian open concept living room in Paris with a library, white walls, concrete floors, no fireplace, a freestanding tv and grey floor.
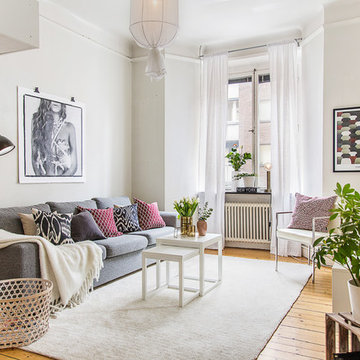
Erik Olsson Fastighetsförmedling
This is an example of a small scandinavian formal enclosed living room in Stockholm with white walls, a freestanding tv and medium hardwood floors.
This is an example of a small scandinavian formal enclosed living room in Stockholm with white walls, a freestanding tv and medium hardwood floors.
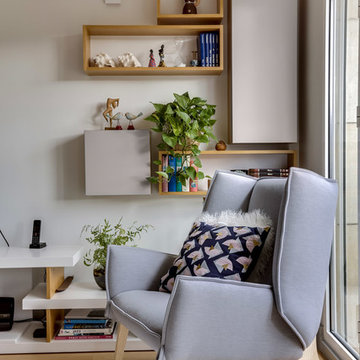
Photographe Marine Pinard
This is an example of a scandinavian open concept living room in Paris with white walls, medium hardwood floors, a freestanding tv and brown floor.
This is an example of a scandinavian open concept living room in Paris with white walls, medium hardwood floors, a freestanding tv and brown floor.
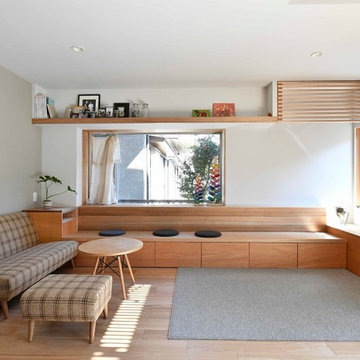
光のさす家
を取り入れるための「ますいい風の工夫」をさせていただきました。
リビングと廊下にすのこ天井を採用し、採光に加えて、家族の気配を感じられる上下階のつながりももたせています。1階玄関と廊下は、天井のすのこ越しに明るい光が降り注ぐ気持ちの良い場所になりました。すのこから漏れる光と影の模様が美しい魅力になっています。
リビングは、すのこを張った天井から、明るい日差しが部屋じゅうに届くように。太陽がリビングのフローリングを温めてくれ、木と太陽のぬくもりを感じられる、ずっと居たいと思う心地よい場所になりました。
Scandinavian Living Design Ideas with a Freestanding TV
5



