Scandinavian Living Design Ideas with Plywood Floors
Refine by:
Budget
Sort by:Popular Today
101 - 120 of 302 photos
Item 1 of 3
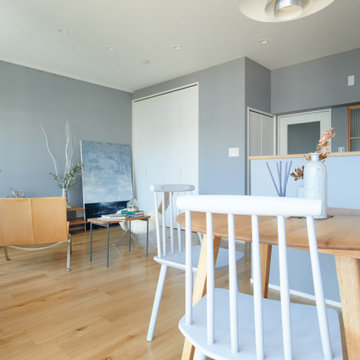
Scandinavian living room in Tokyo with grey walls, plywood floors, beige floor, wallpaper and wallpaper.
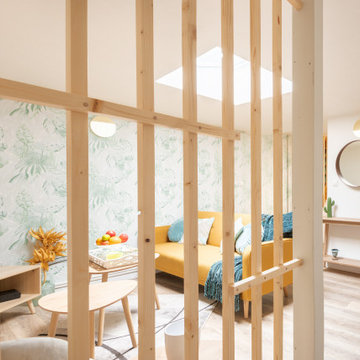
This is an example of a small scandinavian open concept living room in Lille with green walls, plywood floors, no fireplace, a corner tv, brown floor, recessed and wallpaper.
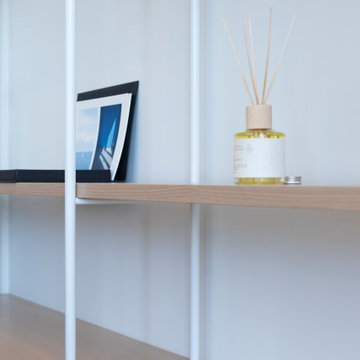
Inspiration for a large scandinavian living room in Tokyo with white walls, plywood floors, no tv, beige floor, wallpaper and wallpaper.
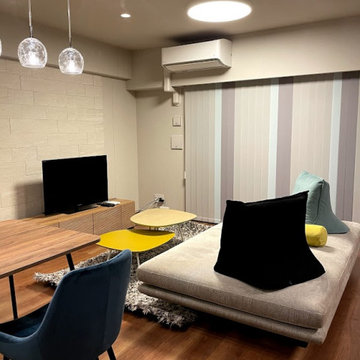
Photo of a scandinavian living room in Other with white walls, plywood floors, brown floor, wallpaper and wallpaper.
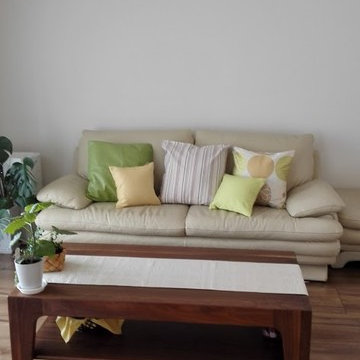
旧宅より持参したソファーと新規に購入したコーヒーテーブル。
クッションは新たに追加で購入し、季節ごとに交換して衣替え。
こちらは春バージョン。
Design ideas for a mid-sized scandinavian open concept living room in Other with white walls, plywood floors, no fireplace, a wall-mounted tv and brown floor.
Design ideas for a mid-sized scandinavian open concept living room in Other with white walls, plywood floors, no fireplace, a wall-mounted tv and brown floor.
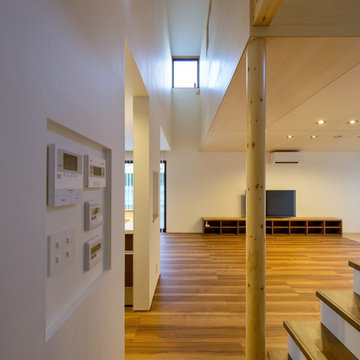
photo by ジェイクス 佐藤二郎
Inspiration for a scandinavian family room in Other with white walls, plywood floors and brown floor.
Inspiration for a scandinavian family room in Other with white walls, plywood floors and brown floor.
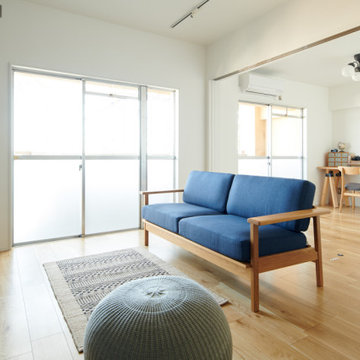
Photo of a scandinavian living room in Other with grey walls, plywood floors, beige floor, wallpaper and wallpaper.
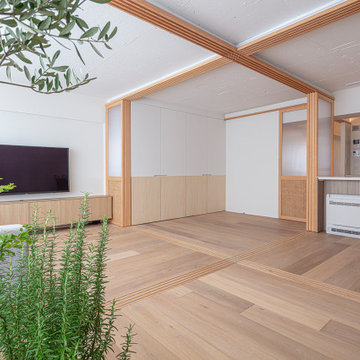
Design ideas for a scandinavian open concept living room in Tokyo with white walls, plywood floors, no fireplace, beige floor, exposed beam and wallpaper.
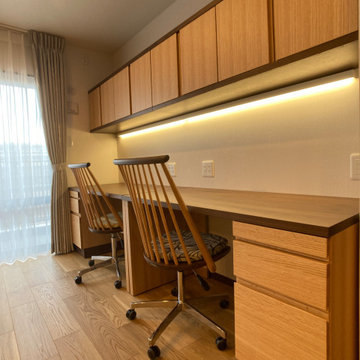
This is an example of a mid-sized scandinavian open concept family room in Other with a library, white walls, plywood floors, a freestanding tv, beige floor, wallpaper and wallpaper.
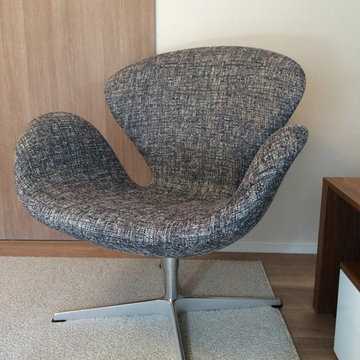
Scandinavian living room in Other with white walls, beige floor and plywood floors.
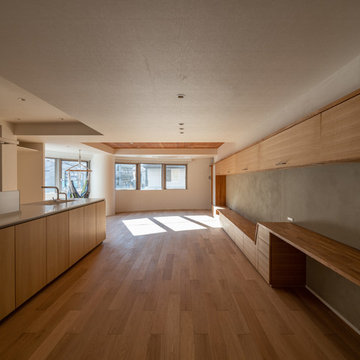
Photo of a large scandinavian open concept living room in Tokyo with multi-coloured walls, plywood floors, no fireplace, a wall-mounted tv and brown floor.
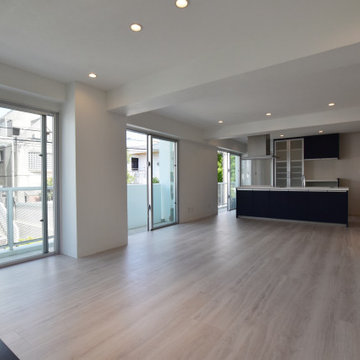
Photo of a scandinavian open concept living room in Other with white walls, plywood floors, no fireplace, a wall-mounted tv, white floor and wallpaper.
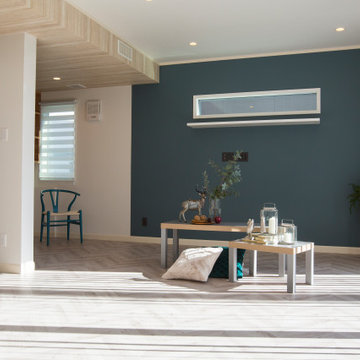
Scandinavian living room in Other with blue walls, plywood floors, white floor, wallpaper and wallpaper.
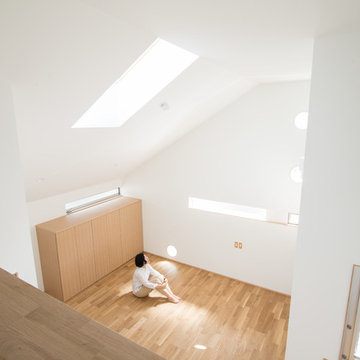
住宅部分のリビングは高さ約4mの勾配天井。
天窓から光が入り、いつでも明るい空間です。
丸い窓は猫が外をのぞけるようにと低い位置にも付けました。
Inspiration for a scandinavian open concept living room in Tokyo with white walls, plywood floors and beige floor.
Inspiration for a scandinavian open concept living room in Tokyo with white walls, plywood floors and beige floor.
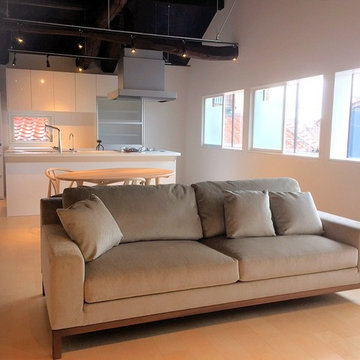
This is an example of a scandinavian open concept living room in Other with white walls, plywood floors and beige floor.
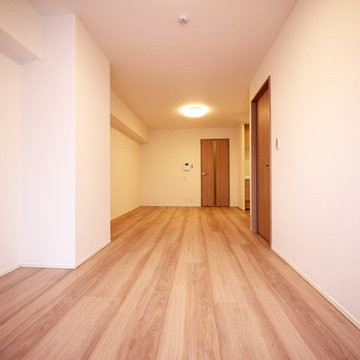
バルコニー側の洋室をリビングに。
Scandinavian open concept living room in Tokyo with white walls, plywood floors and beige floor.
Scandinavian open concept living room in Tokyo with white walls, plywood floors and beige floor.
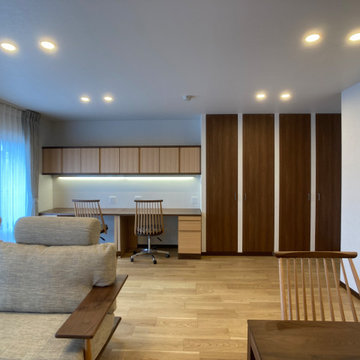
Design ideas for a mid-sized scandinavian open concept family room in Other with a library, white walls, plywood floors, a freestanding tv, beige floor, wallpaper and wallpaper.
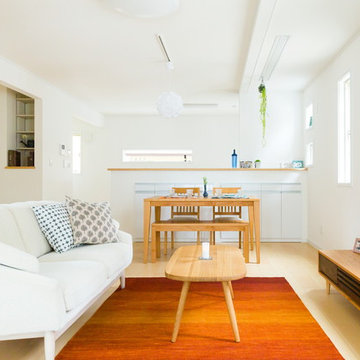
Photo of a scandinavian open concept living room in Other with white walls, plywood floors, no fireplace and beige floor.
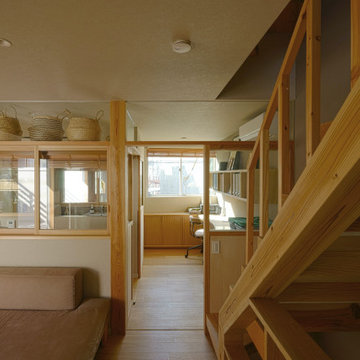
2階はリビングとスタディルーム、洗面所、トイレがあります。広いリビングがご希望でしたが、規模も限られているなかで洗面所、スタディルームと一体となるように計画しました。リビングはテラスとつながっていて開放感があります。
Design ideas for a small scandinavian enclosed living room in Tokyo with grey walls, plywood floors, no fireplace, a freestanding tv, beige floor, wallpaper and wallpaper.
Design ideas for a small scandinavian enclosed living room in Tokyo with grey walls, plywood floors, no fireplace, a freestanding tv, beige floor, wallpaper and wallpaper.
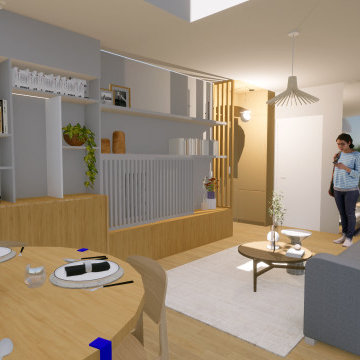
Création d'un linéaire salon-salle à manger sur mesure.
Le claustra ajouré permet de camoufler la télé lorsqu'elle ne fonctionne pas.
L'ajout de bandeaux LED dans la bibliothèque permet de mettre en évidence des objets et/ou oeuvres d'art
Scandinavian Living Design Ideas with Plywood Floors
6



