Scandinavian Living Design Ideas with Porcelain Floors
Refine by:
Budget
Sort by:Popular Today
41 - 60 of 366 photos
Item 1 of 3
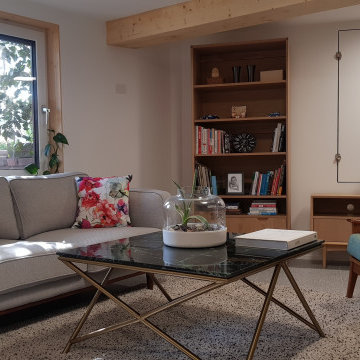
Office/living space created from an unused space under a balcony. Large triple glazed windows to let the garden view and light in, but keep to modulate the heat and keep the noise out, blow in insulation on the walls and ceiling, thermal mass to hold in the heat for the floor, baltic pine beams and highlight walls.
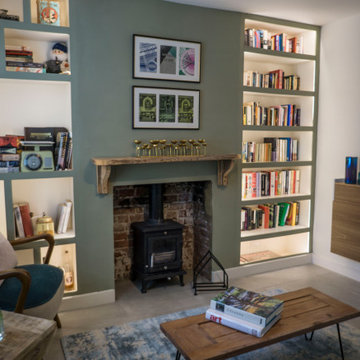
With hints of hygge decor, muted shades of green and blue give a snug, cosy feel to this coastal cottage.
The alcoves have been illuminated to add detail and create a relaxing atmosphere.
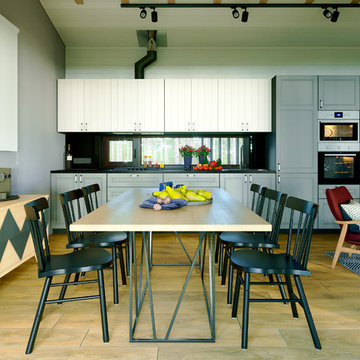
Кухня-гостиная в скандинавском стиле
Design ideas for a mid-sized scandinavian open concept living room in Novosibirsk with a library, white walls, porcelain floors, a wood stove, a metal fireplace surround, a wall-mounted tv and yellow floor.
Design ideas for a mid-sized scandinavian open concept living room in Novosibirsk with a library, white walls, porcelain floors, a wood stove, a metal fireplace surround, a wall-mounted tv and yellow floor.
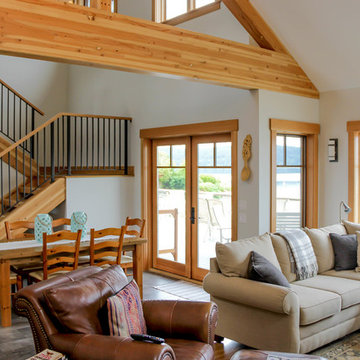
Swalling Walk Architects
Inspiration for a mid-sized scandinavian open concept living room in Seattle with white walls, porcelain floors, a standard fireplace and a stone fireplace surround.
Inspiration for a mid-sized scandinavian open concept living room in Seattle with white walls, porcelain floors, a standard fireplace and a stone fireplace surround.
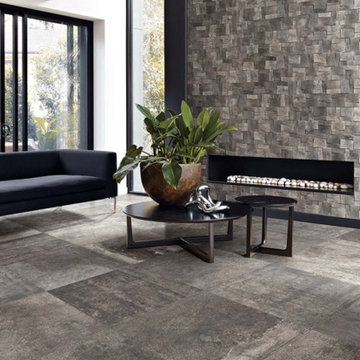
La Roche mud stone look floor tile and La Roche Mud feature cladding
Design ideas for a scandinavian living room in Perth with porcelain floors and a tile fireplace surround.
Design ideas for a scandinavian living room in Perth with porcelain floors and a tile fireplace surround.
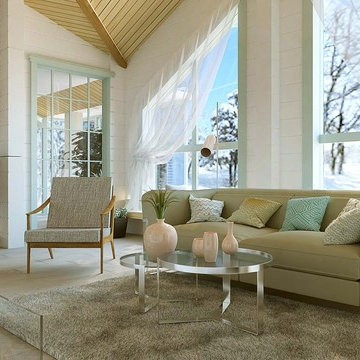
Mid-sized scandinavian open concept living room in Other with white walls, porcelain floors, a built-in media wall, beige floor, timber and wood walls.
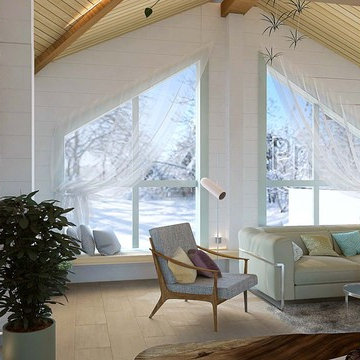
Inspiration for a mid-sized scandinavian open concept living room in Other with white walls, porcelain floors, a built-in media wall, beige floor, timber and wood walls.
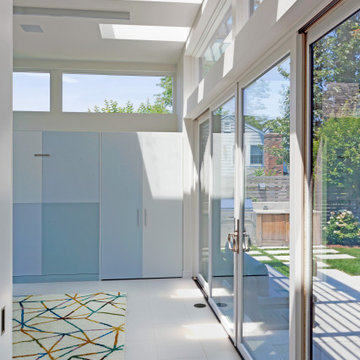
Design ideas for an expansive scandinavian sunroom in Bridgeport with porcelain floors, a skylight and white floor.
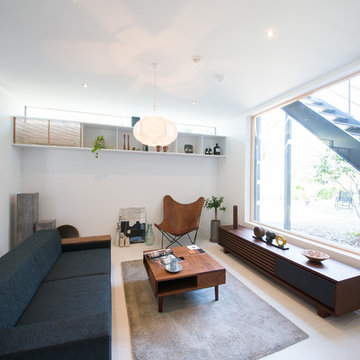
リビングスペースご提案のモデルルーム、ベースの白に落ち着いたウォルナットの家具がぴったりです
Design ideas for a scandinavian living room in Other with white walls, porcelain floors and white floor.
Design ideas for a scandinavian living room in Other with white walls, porcelain floors and white floor.
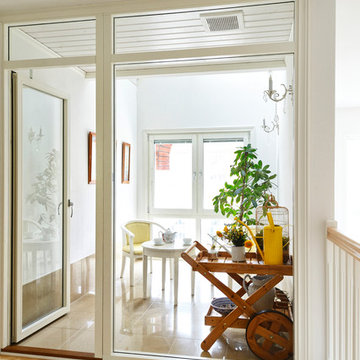
横浜モデルハウス
Inspiration for a mid-sized scandinavian sunroom in Tokyo Suburbs with porcelain floors, no fireplace, a skylight and beige floor.
Inspiration for a mid-sized scandinavian sunroom in Tokyo Suburbs with porcelain floors, no fireplace, a skylight and beige floor.
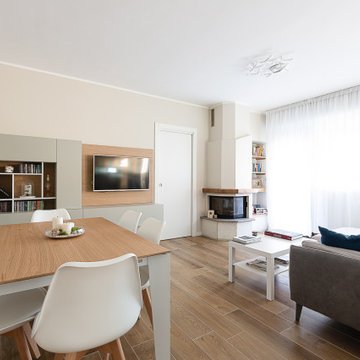
Nel soggiorno trova posto un tavolo allungabile che può ospitare fino ad 8 persone.
Sulla parete corta il mobile tv sospeso ha due grandi cassetti contenitori, e tre pensili dove riporre bicchieri e liquori.
La tv è installata a parete con un sistema a snodo che permette di orientarla verso il tavolo o il divano a seconda delle esigenze.
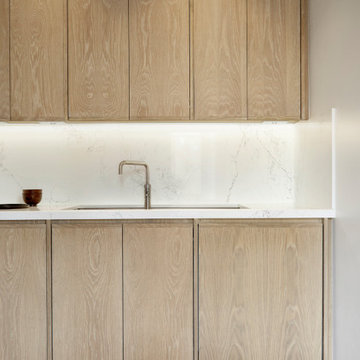
Project: Residential interior refurbishment
Site: Kensington, London
Designer: Deik (www.deik.co.uk)
Photographer: Anna Stathaki
Floral/prop stylish: Simone Bell
We have also recently completed a commercial design project for Café Kitsuné in Pantechnicon (a Nordic-Japanese inspired shop, restaurant and café).
Simplicity and understated luxury
The property is a Grade II listed building in the Queen’s Gate Conservation area. It has been carefully refurbished to make the most out of its existing period features, with all structural elements and mechanical works untouched and preserved.
The client asked for modest, understated modern luxury, and wanted to keep some of the family antique furniture.
The flat has been transformed with the use of neutral, clean and simple elements that blend subtly with the architecture of the shell. Classic furniture and modern details complement and enhance one another.
The focus in this project is on craftsmanship, handiwork and the use of traditional, natural, timeless materials. A mix of solid oak, stucco plaster, marble and bronze emphasize the building’s heritage.
The raw stucco walls provide a simple, earthy warmth, referencing artisanal plasterwork. With its muted tones and rough-hewn simplicity, stucco is the perfect backdrop for the timeless furniture and interiors.
Feature wall lights have been carefully placed to bring out the surface of the stucco, creating a dramatic feel throughout the living room and corridor.
The bathroom and shower room employ subtle, minimal details, with elegant grey marble tiles and pale oak joinery creating warm, calming tones and a relaxed atmosphere.
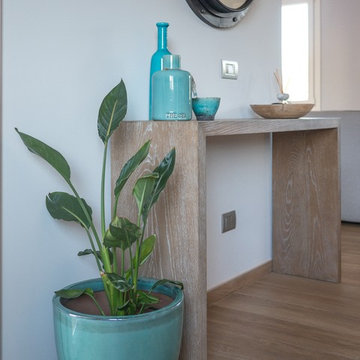
Liadesign
Photo of a large scandinavian open concept living room in Milan with a library, porcelain floors, a ribbon fireplace, a plaster fireplace surround and a built-in media wall.
Photo of a large scandinavian open concept living room in Milan with a library, porcelain floors, a ribbon fireplace, a plaster fireplace surround and a built-in media wall.
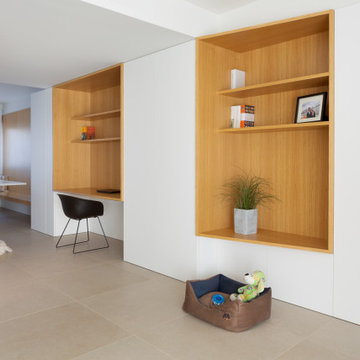
Inspiration for a mid-sized scandinavian open concept living room in Other with a library, white walls, porcelain floors, a corner tv and beige floor.
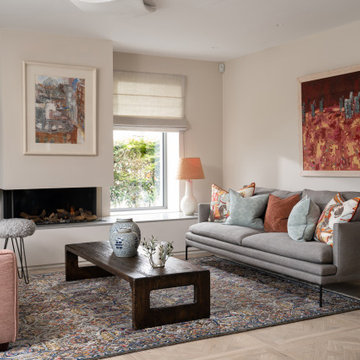
Large format 80x80cm Versaille Almond porcelain panels
Design ideas for a mid-sized scandinavian living room in Belfast with porcelain floors.
Design ideas for a mid-sized scandinavian living room in Belfast with porcelain floors.
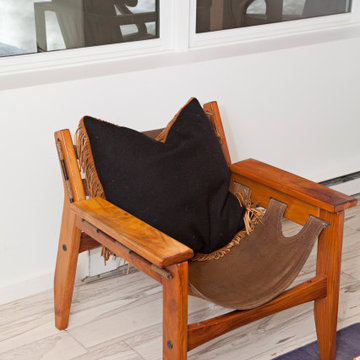
Photo of a small scandinavian enclosed living room in Denver with white walls, porcelain floors, grey floor and exposed beam.
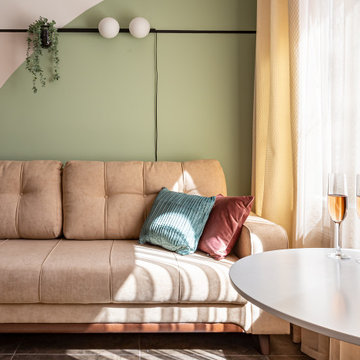
Дизайн проект - Юлия Лаузер, декоратор - Наталья Вебер
Photo of a mid-sized scandinavian open concept living room in Saint Petersburg with a library, green walls, porcelain floors and brown floor.
Photo of a mid-sized scandinavian open concept living room in Saint Petersburg with a library, green walls, porcelain floors and brown floor.
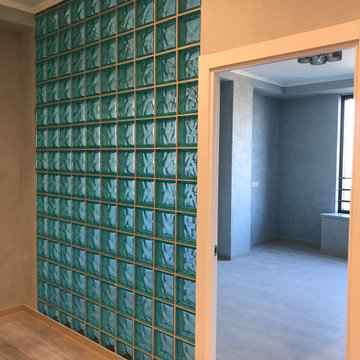
Design ideas for a mid-sized scandinavian open concept living room in Moscow with grey walls, porcelain floors, a freestanding tv and beige floor.
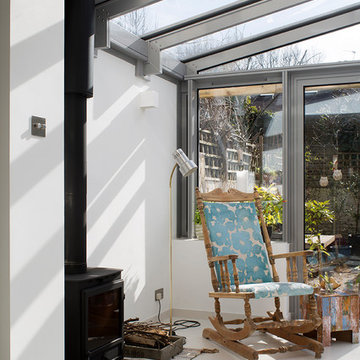
Photography by Richard Chivers. Project Copyright to Ardesia Design Ltd.
Mid-sized scandinavian sunroom in London with porcelain floors, a wood stove, a stone fireplace surround, a glass ceiling and white floor.
Mid-sized scandinavian sunroom in London with porcelain floors, a wood stove, a stone fireplace surround, a glass ceiling and white floor.
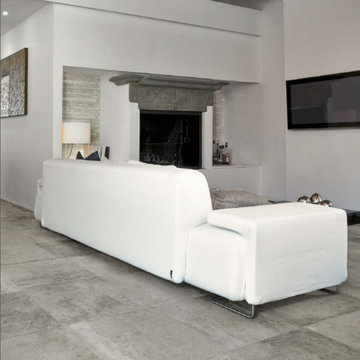
La Roche grey stone look floor tile
Scandinavian living room in Perth with porcelain floors.
Scandinavian living room in Perth with porcelain floors.
Scandinavian Living Design Ideas with Porcelain Floors
3



