Scandinavian Living Room Design Photos with a Wood Fireplace Surround
Refine by:
Budget
Sort by:Popular Today
141 - 160 of 215 photos
Item 1 of 3
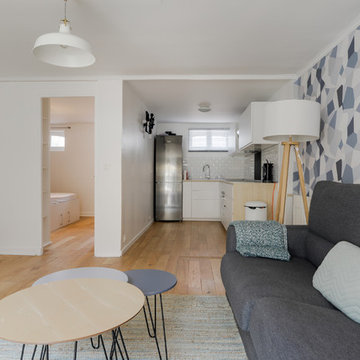
aménagement appartement
Design ideas for a small scandinavian open concept living room in Paris with white walls, light hardwood floors, a corner fireplace, a wood fireplace surround, a wall-mounted tv and brown floor.
Design ideas for a small scandinavian open concept living room in Paris with white walls, light hardwood floors, a corner fireplace, a wood fireplace surround, a wall-mounted tv and brown floor.
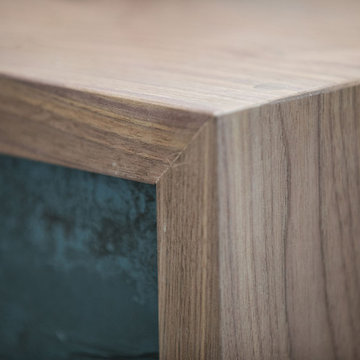
Down-to-studs renovation that included floor plan modifications, kitchen renovation, bathroom renovations, creation of a primary bed/bath suite, fireplace cosmetic improvements, lighting/flooring/paint throughout. Exterior improvements included cedar siding, paint, landscaping, handrail.
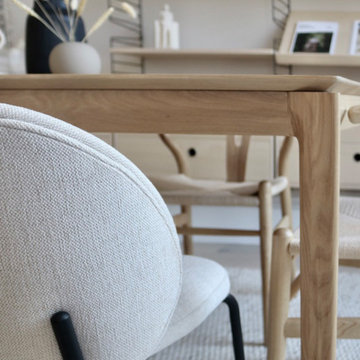
A soft and inviting colour scheme seamlessly intertwined with bold and artistic shapes defines the essence of this project. Drawing inspiration from Scandinavian design, the space showcases an elegant ashy hardwood floor and an abundance of tactile textures, creating a harmonious and visually captivating environment.
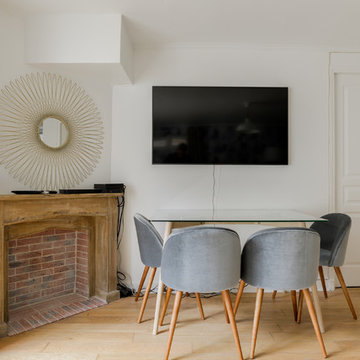
This is an example of a small scandinavian open concept living room in Paris with white walls, light hardwood floors, a corner fireplace, a wood fireplace surround, a wall-mounted tv and brown floor.
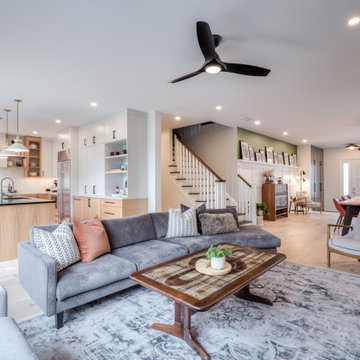
Open concept living/dinning/kitchen area. Very child friendly and lots of natural light. Mid century modern with a hint of Scandinavian flair. Warm, cozy and welcoming, great for entertaining.
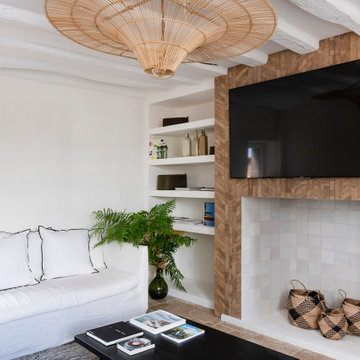
Photo of a small scandinavian enclosed living room with a library, white walls, travertine floors, a standard fireplace, a wood fireplace surround, a wall-mounted tv, beige floor and exposed beam.
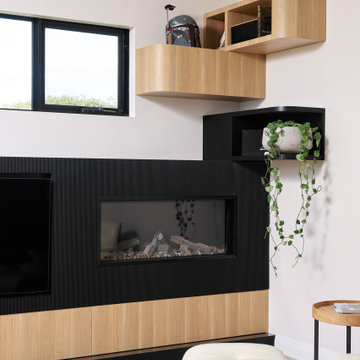
This is an example of a mid-sized scandinavian formal open concept living room in Perth with white walls, medium hardwood floors, a standard fireplace, a wood fireplace surround, a built-in media wall and brown floor.
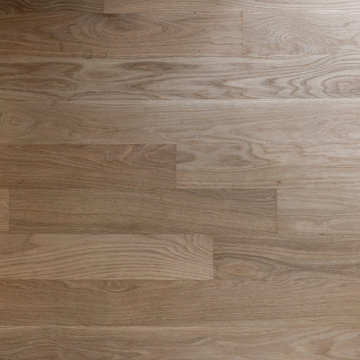
This downtown Condo was dated and now has had a Complete makeover updating to a Minimalist Scandinavian Design. Its Open and Airy with Light Marble Countertops, Flat Panel Custom Kitchen Cabinets, Subway Backsplash, Stainless Steel appliances, Custom Shaker Panel Entry Doors, Paneled Dining Room, Roman Shades on Windows, Mid Century Furniture, Custom Bookcases & Mantle in Living, New Hardwood Flooring in Light Natural oak, 2 bathrooms in MidCentury Design with Custom Vanities and Lighting, and tons of LED lighting to keep space open and airy. We offer TURNKEY Remodel Services from Start to Finish, Designing, Planning, Executing, and Finishing Details.
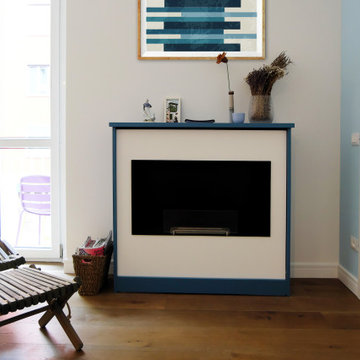
Camino su misura realizzato in cartongesso termico, sistema a bioetanolo con bruciatore in materiale refrattario e legno laccato.
Inspiration for a mid-sized scandinavian living room in Milan with blue walls, a wood fireplace surround and brown floor.
Inspiration for a mid-sized scandinavian living room in Milan with blue walls, a wood fireplace surround and brown floor.
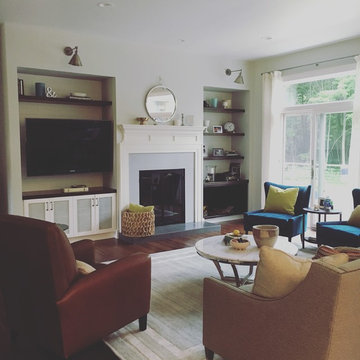
Open concept, light filled living room. Classic style with modern farmhouse and midcentury details. Great turquoise occasional chairs. This room has a beautiful custom wood burning fireplace.
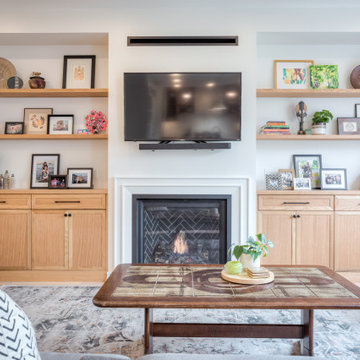
Open concept living/dinning/kitchen area. Very child friendly and lots of natural light. Mid century modern with a hint of Scandinavian flair. Warm, cozy and welcoming, great for entertaining.
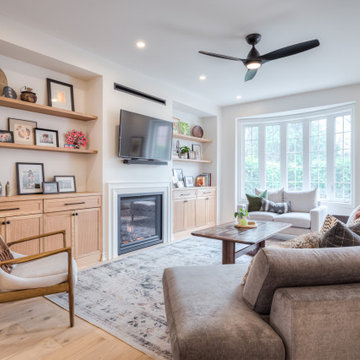
Open concept living/dinning/kitchen area. Very child friendly and lots of natural light. Mid century modern with a hint of Scandinavian flair. Warm, cozy and welcoming, great for entertaining.
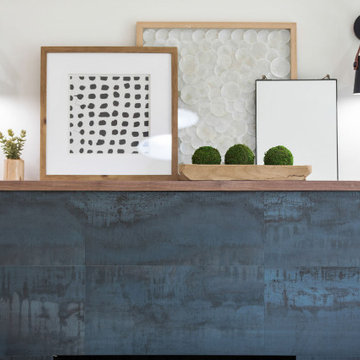
Down-to-studs renovation that included floor plan modifications, kitchen renovation, bathroom renovations, creation of a primary bed/bath suite, fireplace cosmetic improvements, lighting/flooring/paint throughout. Exterior improvements included cedar siding, paint, landscaping, handrail.
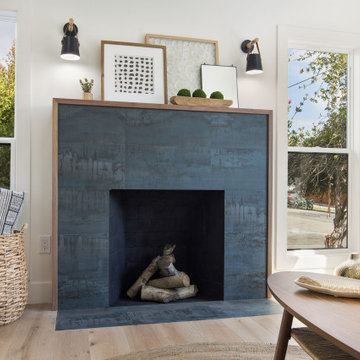
Down-to-studs renovation that included floor plan modifications, kitchen renovation, bathroom renovations, creation of a primary bed/bath suite, fireplace cosmetic improvements, lighting/flooring/paint throughout. Exterior improvements included cedar siding, paint, landscaping, handrail.
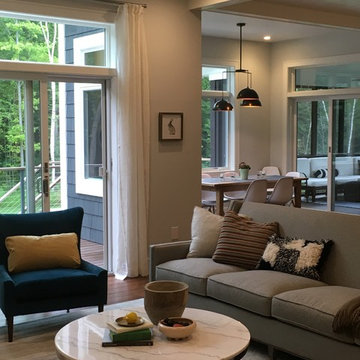
Open concept, light filled living room. Classic style with modern farmhouse and midcentury details. Great turquoise occasional chairs. This room has a beautiful custom wood burning fireplace.
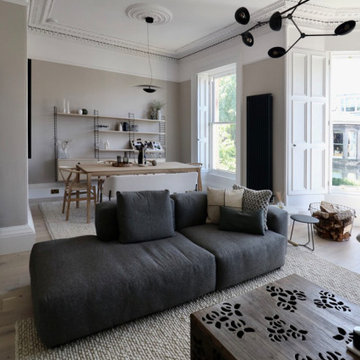
A soft and inviting colour scheme seamlessly intertwined with bold and artistic shapes defines the essence of this project. Drawing inspiration from Scandinavian design, the space showcases an elegant ashy hardwood floor and an abundance of tactile textures, creating a harmonious and visually captivating environment.
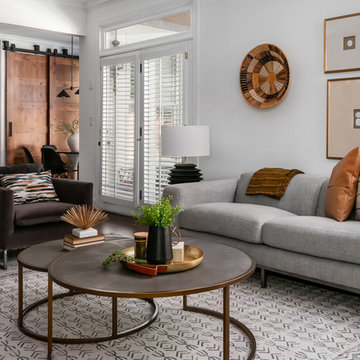
Carrying the walnut tone from the kitchen over to the family room.
Photo of a mid-sized scandinavian open concept living room in Atlanta with white walls, dark hardwood floors, a standard fireplace, a wood fireplace surround, a wall-mounted tv and brown floor.
Photo of a mid-sized scandinavian open concept living room in Atlanta with white walls, dark hardwood floors, a standard fireplace, a wood fireplace surround, a wall-mounted tv and brown floor.
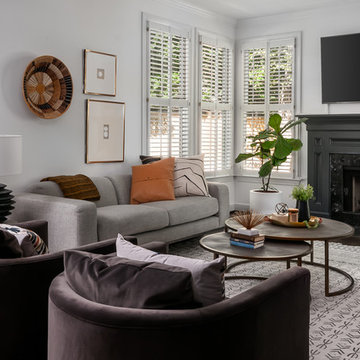
Dark fireplace surround against stark white walls.
Photo of a mid-sized scandinavian open concept living room in Atlanta with a wall-mounted tv, white walls, dark hardwood floors, a standard fireplace, a wood fireplace surround and brown floor.
Photo of a mid-sized scandinavian open concept living room in Atlanta with a wall-mounted tv, white walls, dark hardwood floors, a standard fireplace, a wood fireplace surround and brown floor.
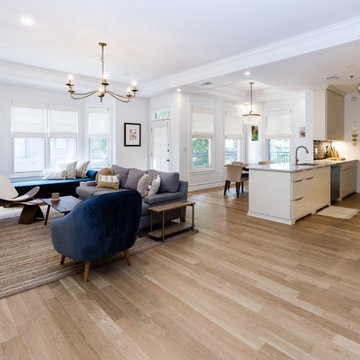
This downtown Condo was dated and now has had a Complete makeover updating to a Minimalist Scandinavian Design. Its Open and Airy with Light Marble Countertops, Flat Panel Custom Kitchen Cabinets, Subway Backsplash, Stainless Steel appliances, Custom Shaker Panel Entry Doors, Paneled Dining Room, Roman Shades on Windows, Mid Century Furniture, Custom Bookcases & Mantle in Living, New Hardwood Flooring in Light Natural oak, 2 bathrooms in MidCentury Design with Custom Vanities and Lighting, and tons of LED lighting to keep space open and airy. We offer TURNKEY Remodel Services from Start to Finish, Designing, Planning, Executing, and Finishing Details.
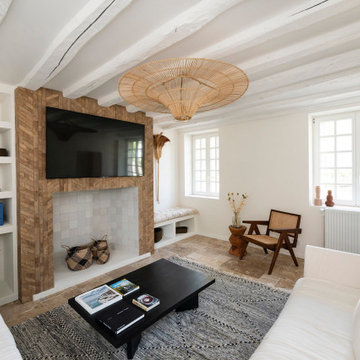
Design ideas for a small scandinavian enclosed living room with a library, white walls, travertine floors, a standard fireplace, a wood fireplace surround, a wall-mounted tv, beige floor and exposed beam.
Scandinavian Living Room Design Photos with a Wood Fireplace Surround
8