Scandinavian Powder Room Design Ideas with Flat-panel Cabinets
Refine by:
Budget
Sort by:Popular Today
121 - 140 of 314 photos
Item 1 of 3
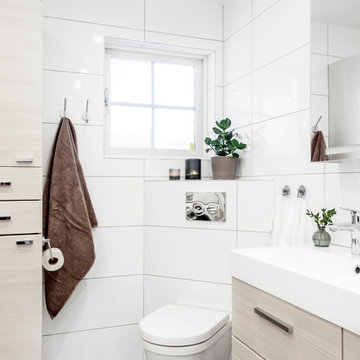
Anders Bergstedt
Photo of a large scandinavian powder room in Gothenburg with flat-panel cabinets, light wood cabinets, a one-piece toilet, white tile, porcelain tile, white walls, limestone floors, a drop-in sink and grey floor.
Photo of a large scandinavian powder room in Gothenburg with flat-panel cabinets, light wood cabinets, a one-piece toilet, white tile, porcelain tile, white walls, limestone floors, a drop-in sink and grey floor.
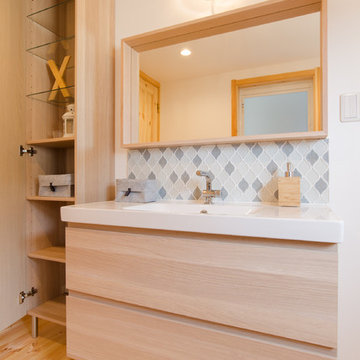
Inspiration for a mid-sized scandinavian powder room in Other with flat-panel cabinets, light wood cabinets, multi-coloured tile, glass tile, white walls, light hardwood floors, an integrated sink, solid surface benchtops, beige floor and white benchtops.
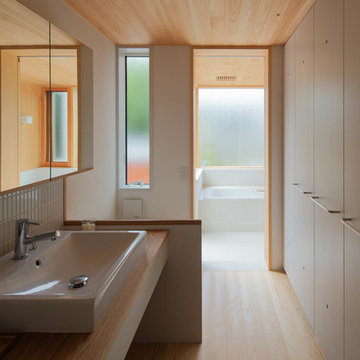
photo by Kenichi Suzuki
This is an example of a mid-sized scandinavian powder room in Yokohama with flat-panel cabinets, white cabinets, a one-piece toilet, white tile, matchstick tile, white walls, light hardwood floors, a pedestal sink, wood benchtops and beige floor.
This is an example of a mid-sized scandinavian powder room in Yokohama with flat-panel cabinets, white cabinets, a one-piece toilet, white tile, matchstick tile, white walls, light hardwood floors, a pedestal sink, wood benchtops and beige floor.
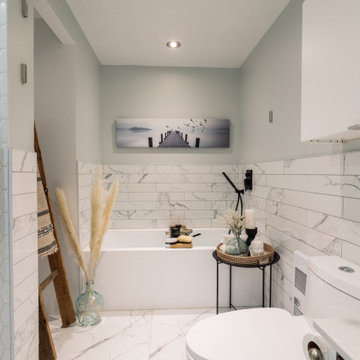
Design ideas for a mid-sized scandinavian powder room in Montreal with flat-panel cabinets, medium wood cabinets, ceramic tile, green walls, ceramic floors, a vessel sink, quartzite benchtops, white floor, white benchtops, a floating vanity, recessed and white tile.

After the second fallout of the Delta Variant amidst the COVID-19 Pandemic in mid 2021, our team working from home, and our client in quarantine, SDA Architects conceived Japandi Home.
The initial brief for the renovation of this pool house was for its interior to have an "immediate sense of serenity" that roused the feeling of being peaceful. Influenced by loneliness and angst during quarantine, SDA Architects explored themes of escapism and empathy which led to a “Japandi” style concept design – the nexus between “Scandinavian functionality” and “Japanese rustic minimalism” to invoke feelings of “art, nature and simplicity.” This merging of styles forms the perfect amalgamation of both function and form, centred on clean lines, bright spaces and light colours.
Grounded by its emotional weight, poetic lyricism, and relaxed atmosphere; Japandi Home aesthetics focus on simplicity, natural elements, and comfort; minimalism that is both aesthetically pleasing yet highly functional.
Japandi Home places special emphasis on sustainability through use of raw furnishings and a rejection of the one-time-use culture we have embraced for numerous decades. A plethora of natural materials, muted colours, clean lines and minimal, yet-well-curated furnishings have been employed to showcase beautiful craftsmanship – quality handmade pieces over quantitative throwaway items.
A neutral colour palette compliments the soft and hard furnishings within, allowing the timeless pieces to breath and speak for themselves. These calming, tranquil and peaceful colours have been chosen so when accent colours are incorporated, they are done so in a meaningful yet subtle way. Japandi home isn’t sparse – it’s intentional.
The integrated storage throughout – from the kitchen, to dining buffet, linen cupboard, window seat, entertainment unit, bed ensemble and walk-in wardrobe are key to reducing clutter and maintaining the zen-like sense of calm created by these clean lines and open spaces.
The Scandinavian concept of “hygge” refers to the idea that ones home is your cosy sanctuary. Similarly, this ideology has been fused with the Japanese notion of “wabi-sabi”; the idea that there is beauty in imperfection. Hence, the marriage of these design styles is both founded on minimalism and comfort; easy-going yet sophisticated. Conversely, whilst Japanese styles can be considered “sleek” and Scandinavian, “rustic”, the richness of the Japanese neutral colour palette aids in preventing the stark, crisp palette of Scandinavian styles from feeling cold and clinical.
Japandi Home’s introspective essence can ultimately be considered quite timely for the pandemic and was the quintessential lockdown project our team needed.
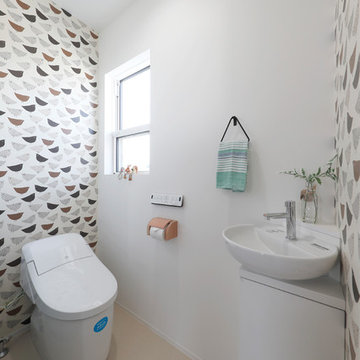
Photo of a scandinavian powder room in Other with flat-panel cabinets, white cabinets, multi-coloured walls, a vessel sink and beige floor.
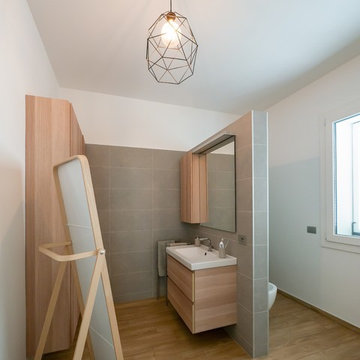
Liadesign
This is an example of a large scandinavian powder room in Milan with flat-panel cabinets, light wood cabinets, a wall-mount toilet, gray tile, porcelain tile, white walls, porcelain floors, a console sink, wood benchtops, beige floor and beige benchtops.
This is an example of a large scandinavian powder room in Milan with flat-panel cabinets, light wood cabinets, a wall-mount toilet, gray tile, porcelain tile, white walls, porcelain floors, a console sink, wood benchtops, beige floor and beige benchtops.
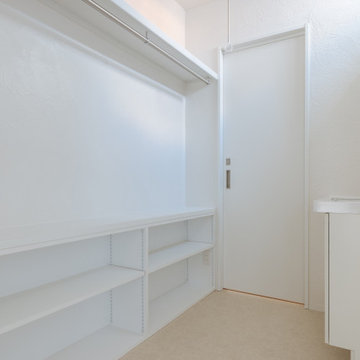
Photo of a small scandinavian powder room in Other with flat-panel cabinets, a bidet, white tile, green walls, vinyl floors, white benchtops, timber and planked wall panelling.
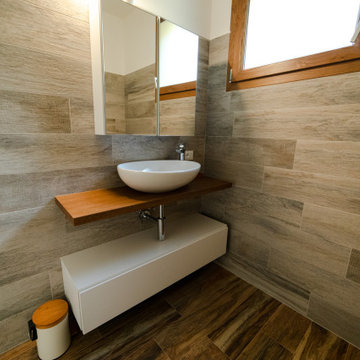
Il mobile è essenziale ma funzionale, questo è il bagno della zona giorno e degli ospiti quindi doveva essere elegante ed ordinato.
Quindi abbiamo inserito un lavabo in appoggio, un piano in legno come la finestra e poi un piccolo cassettone ed una specchiera contenitore per tutto il necessario a scomparsa.
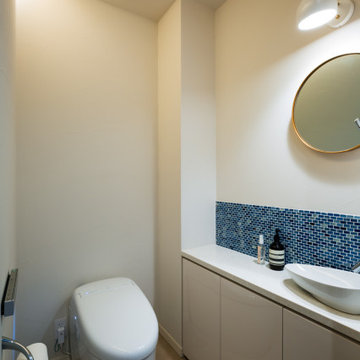
Photo of a small scandinavian powder room in Tokyo with white cabinets, mosaic tile, beige walls, ceramic floors, a drop-in sink, grey floor, white benchtops, flat-panel cabinets, blue tile and wood benchtops.
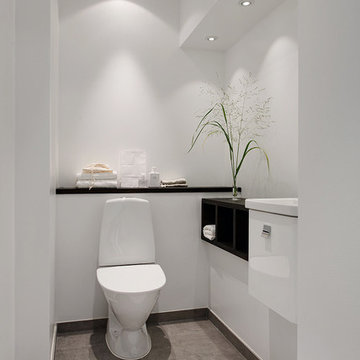
This is an example of a mid-sized scandinavian powder room in Gothenburg with flat-panel cabinets, white cabinets, a two-piece toilet and grey floor.
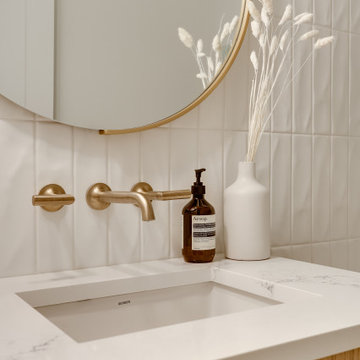
The powder room received a full makeover with all finishings replace to create a warm and peaceful feeling.
Design ideas for a mid-sized scandinavian powder room in Vancouver with flat-panel cabinets, medium wood cabinets, a one-piece toilet, white tile, ceramic tile, white walls, medium hardwood floors, an undermount sink, quartzite benchtops, brown floor, white benchtops and a floating vanity.
Design ideas for a mid-sized scandinavian powder room in Vancouver with flat-panel cabinets, medium wood cabinets, a one-piece toilet, white tile, ceramic tile, white walls, medium hardwood floors, an undermount sink, quartzite benchtops, brown floor, white benchtops and a floating vanity.
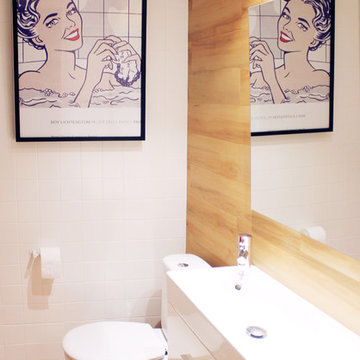
Photo of a small scandinavian powder room in Valencia with flat-panel cabinets, white cabinets, a two-piece toilet, white walls, medium hardwood floors and an integrated sink.
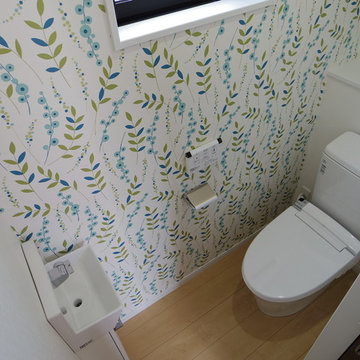
子育てと団らんを大切にする北欧モダン住宅
Scandinavian powder room in Nagoya with flat-panel cabinets, a two-piece toilet, white walls, plywood floors, a wall-mount sink and beige floor.
Scandinavian powder room in Nagoya with flat-panel cabinets, a two-piece toilet, white walls, plywood floors, a wall-mount sink and beige floor.
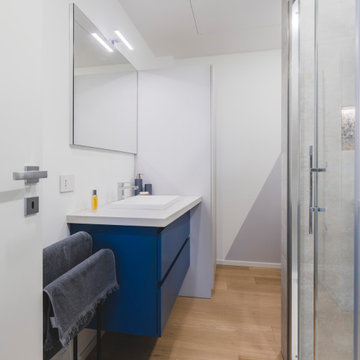
Mobile blu per il bagno di servizio e un ampia doccia con rivestimento in gres porcellanato.
Foto di Simone Marulli
Inspiration for a small scandinavian powder room in Milan with flat-panel cabinets, blue cabinets, a two-piece toilet, multi-coloured tile, porcelain tile, multi-coloured walls, a drop-in sink, solid surface benchtops, beige floor, white benchtops, a floating vanity and light hardwood floors.
Inspiration for a small scandinavian powder room in Milan with flat-panel cabinets, blue cabinets, a two-piece toilet, multi-coloured tile, porcelain tile, multi-coloured walls, a drop-in sink, solid surface benchtops, beige floor, white benchtops, a floating vanity and light hardwood floors.
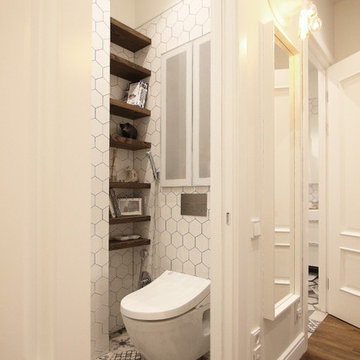
Су .
В туалете разместился компактный унитаз ТОТО с электронной крышкой , сверху над инсталляцией - коллекторный узел. В образовавшейся нише установили деревянные полки, слева от входа раковина.
фотограф : Oрлов Дмитрий, Дарья Плешкова
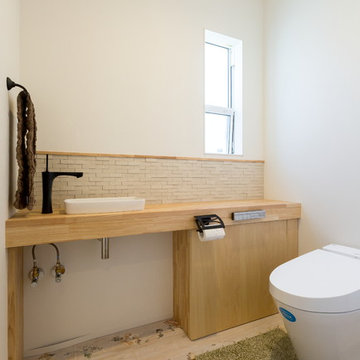
Scandinavian powder room in Other with white walls, light hardwood floors, a vessel sink, flat-panel cabinets, light wood cabinets, a wall-mount toilet, beige tile and wood benchtops.
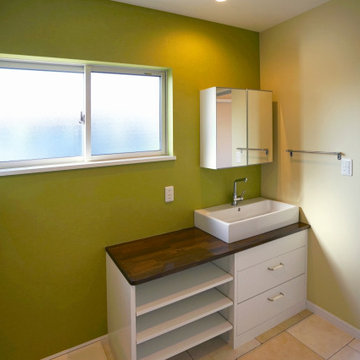
白い洗面台の天板をあえて木目にカスタマイズ
Mid-sized scandinavian powder room in Other with flat-panel cabinets, dark wood cabinets, solid surface benchtops, brown benchtops, a built-in vanity, green walls, beige floor, wallpaper and wallpaper.
Mid-sized scandinavian powder room in Other with flat-panel cabinets, dark wood cabinets, solid surface benchtops, brown benchtops, a built-in vanity, green walls, beige floor, wallpaper and wallpaper.
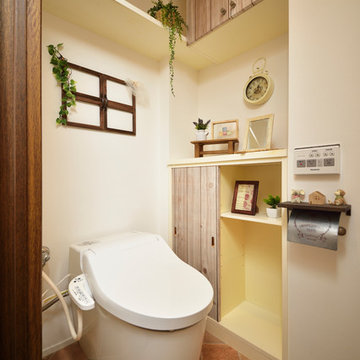
Design ideas for a scandinavian powder room in Other with flat-panel cabinets, distressed cabinets, white walls, terra-cotta floors and brown floor.
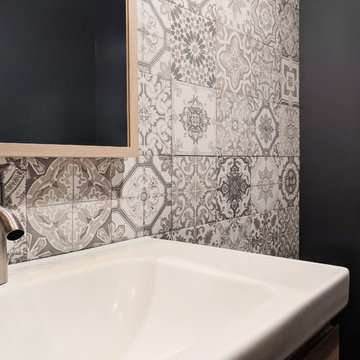
Photo of a small scandinavian powder room in Orange County with flat-panel cabinets, light wood cabinets, a one-piece toilet, black and white tile, ceramic tile, grey walls, concrete floors, an integrated sink, grey floor and white benchtops.
Scandinavian Powder Room Design Ideas with Flat-panel Cabinets
7