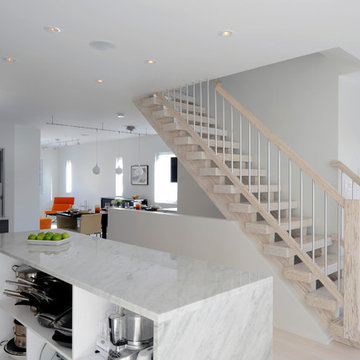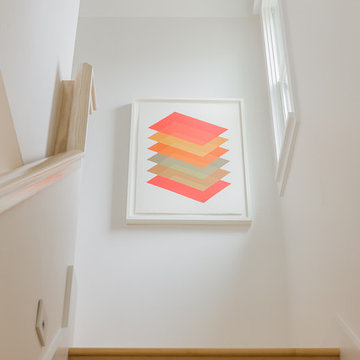Scandinavian Straight Staircase Design Ideas
Refine by:
Budget
Sort by:Popular Today
81 - 100 of 446 photos
Item 1 of 3
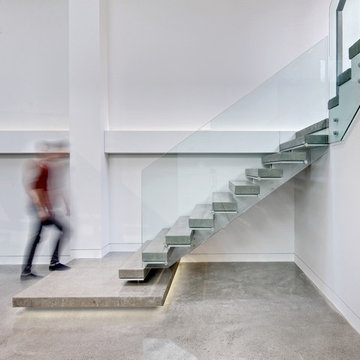
Inspiration for a scandinavian concrete straight staircase in Toronto with open risers.
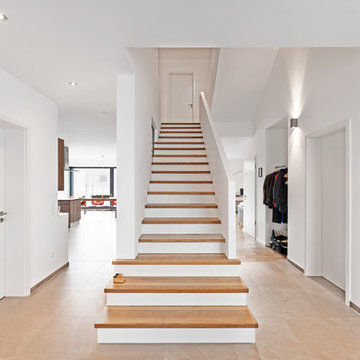
Andreas Stubbe
Inspiration for a mid-sized scandinavian wood straight staircase in Dusseldorf.
Inspiration for a mid-sized scandinavian wood straight staircase in Dusseldorf.
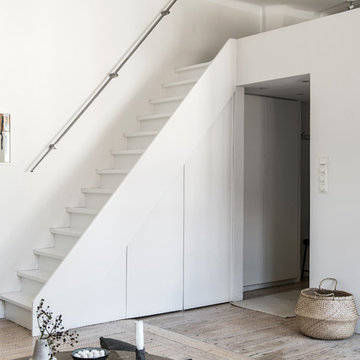
Elisabeth Daly
Design ideas for a small scandinavian painted wood straight staircase in Stockholm with painted wood risers and metal railing.
Design ideas for a small scandinavian painted wood straight staircase in Stockholm with painted wood risers and metal railing.
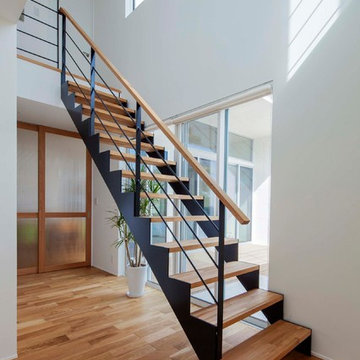
鉄骨の桁と木材の踏み板でつくった階段。家の中心配置することで廊下をなくしています。
Photo:hiroshi nakazawa
Design ideas for a mid-sized scandinavian wood straight staircase in Other with open risers and metal railing.
Design ideas for a mid-sized scandinavian wood straight staircase in Other with open risers and metal railing.
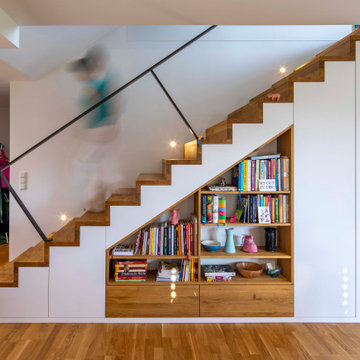
Aufnahmen: Michael Voit
Inspiration for a scandinavian wood straight staircase in Munich with wood risers and metal railing.
Inspiration for a scandinavian wood straight staircase in Munich with wood risers and metal railing.
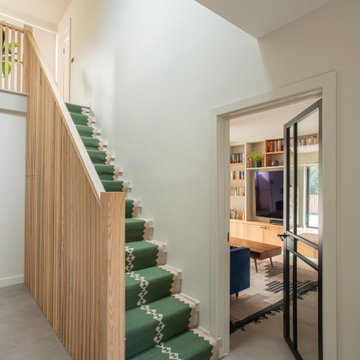
A bespoke stair balustrade design at this Loughton family home. Vertical timber batons create a contemporary, eye-catching alternative to traditional bannisters.
The stairs are concrete with a striking green and beige runner by Sophie Cooney.
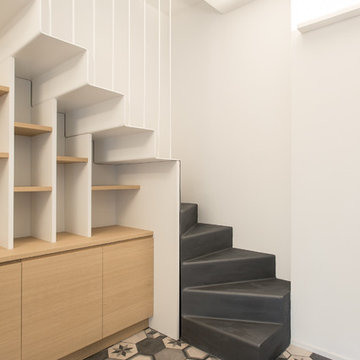
© Alberto Canepa
Photo of a scandinavian metal straight staircase in Milan with metal risers.
Photo of a scandinavian metal straight staircase in Milan with metal risers.
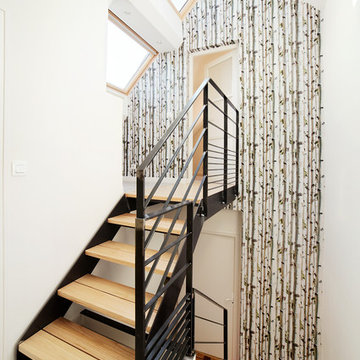
Rachel Rousseau
Mid-sized scandinavian wood straight staircase in Rennes with open risers.
Mid-sized scandinavian wood straight staircase in Rennes with open risers.
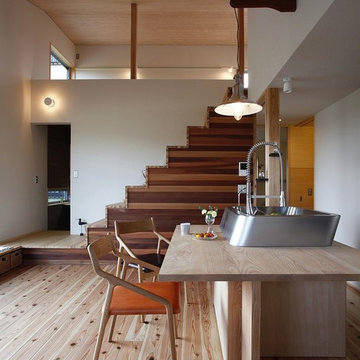
IshiharaStyle
Design ideas for a scandinavian wood straight staircase in Other.
Design ideas for a scandinavian wood straight staircase in Other.
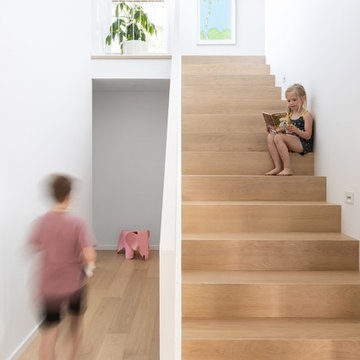
This is an example of a scandinavian wood straight staircase in Vancouver with wood risers.
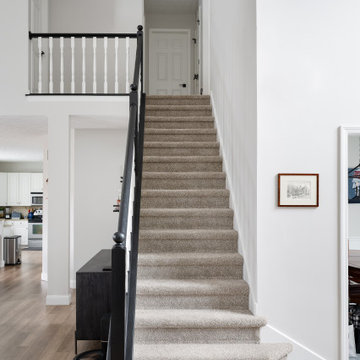
Our design studio gave the main floor of this home a minimalist, Scandinavian-style refresh while actively focusing on creating an inviting and welcoming family space. We achieved this by upgrading all of the flooring for a cohesive flow and adding cozy, custom furnishings and beautiful rugs, art, and accent pieces to complement a bright, lively color palette.
In the living room, we placed the TV unit above the fireplace and added stylish furniture and artwork that holds the space together. The powder room got fresh paint and minimalist wallpaper to match stunning black fixtures, lighting, and mirror. The dining area was upgraded with a gorgeous wooden dining set and console table, pendant lighting, and patterned curtains that add a cheerful tone.
---
Project completed by Wendy Langston's Everything Home interior design firm, which serves Carmel, Zionsville, Fishers, Westfield, Noblesville, and Indianapolis.
For more about Everything Home, see here: https://everythinghomedesigns.com/
To learn more about this project, see here:
https://everythinghomedesigns.com/portfolio/90s-transformation/
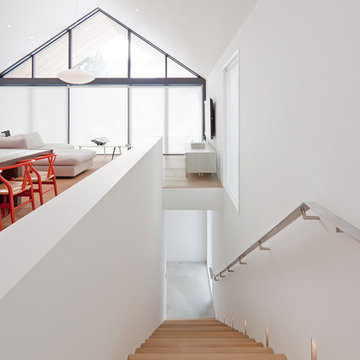
Set on a narrow lot in a private ski club development in Collingwood, Ontario, Canada, this hpuse is concieved as a contemporary reinterpretation of the traditional chalet. Its form retains the convention of a gable roof, yet is reduced to an elegant two storey volume in which the top floor slides forward, engaging an adjacent ski hill on axis with the chalet. The cantilever of the upper volume embodies a kinetic energy likened to that of a leading ski or a skier propelled in a forward trajectory. The lower level counter balances this movement with a rhythmic pattern of solid and void.
Architect: AKB - Atelier Kastelic Buffey.
Photography: Peter A. Sellar / www.photoklik.com
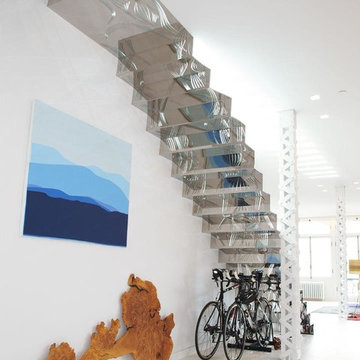
This is an example of a mid-sized scandinavian glass straight staircase in New York with glass risers.
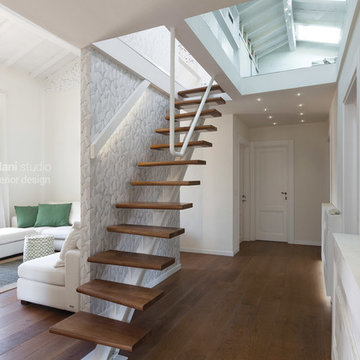
Scale in legno di rovere tinto miele come il pavimento e ferro tinteggiato di bianco. Vista sul pavimento del soppalco lasciato a vista tramite vetro nel soffitto.
Foto: Matilde Maddalena Fotografia
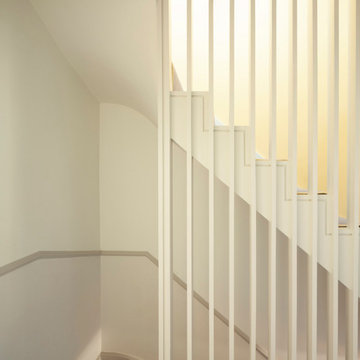
Rather than try to replicate the original staircase the shift in style creates intrigue as you travel upwards and invites you to continue your journey. The continuous balustrades draw the eyes up and natural light filters down from above creates the perfect juxtaposition between old and new
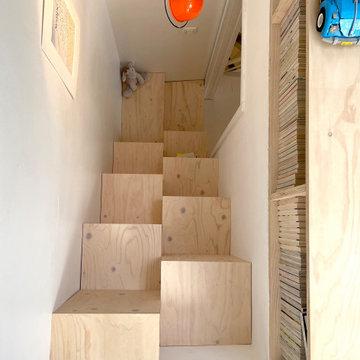
MISSION: Les habitants du lieu ont souhaité restructurer les étages de leur maison pour les adapter à leur nouveau mode de vie, avec des enfants plus grands et de plus en plus créatifs.
Une partie du projet a consisté à transformer au deuxième étage, la grande chambre avec mezzanine qui était partagée par les deux enfants, en trois nouveaux espaces : deux chambres aux volumes atypiques indépendantes l’une de l’autre et une salle d’eau.
Ici une vue de dessus du nouvel escalier qui mène à la chambre du haut, qui joue à cache-cache derrière une porte coulissante.
Un escalier dessiné sur mesure, à pas japonais pour raccourcir au maximum la trémie, réalisé en contreplaqué d'épicéa (verni incolore mat pour conserver l'aspect du bois brut). Une fois que l'on est parti du bon pied, tout va bien !
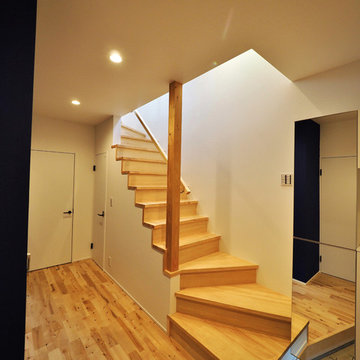
This is an example of a scandinavian wood straight staircase in Other with wood risers and wood railing.
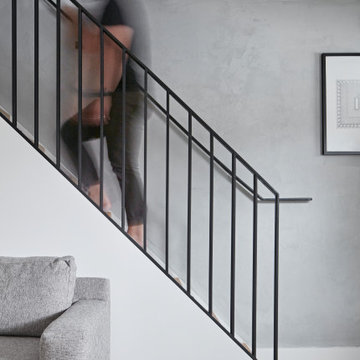
Photo of a scandinavian wood straight staircase in Toronto with wood risers and metal railing.
Scandinavian Straight Staircase Design Ideas
5
