Scandinavian Townhouse Exterior Design Ideas
Refine by:
Budget
Sort by:Popular Today
1 - 20 of 101 photos
Item 1 of 3

Front of Building
Inspiration for a mid-sized scandinavian three-storey brown townhouse exterior in Minneapolis with mixed siding, a gable roof, a metal roof and a black roof.
Inspiration for a mid-sized scandinavian three-storey brown townhouse exterior in Minneapolis with mixed siding, a gable roof, a metal roof and a black roof.

Inspiration for a mid-sized scandinavian two-storey beige townhouse exterior in Minneapolis with mixed siding, a gable roof, a metal roof and a black roof.
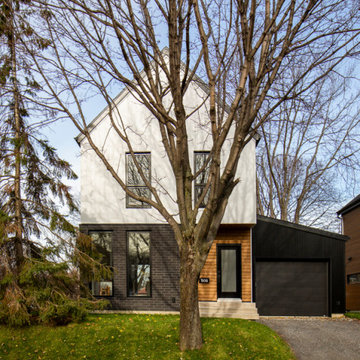
C'est le retour en force de la maison blanche. La résidence Gilbert Poulin a tout de celle-ci: des lignes minimaliste, un décor très épuré et bien sûr l’omniprésence du blanc rappelle le style scandinave.
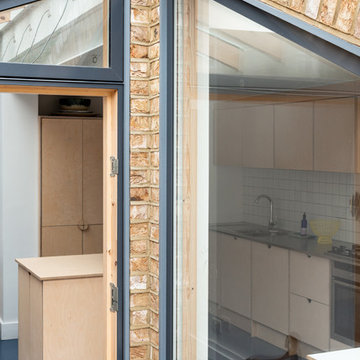
FRENCH + TYE
This is an example of a scandinavian brick townhouse exterior in London.
This is an example of a scandinavian brick townhouse exterior in London.
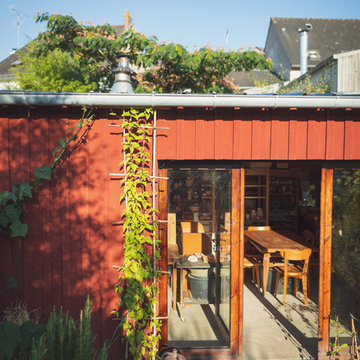
This is an example of a mid-sized scandinavian one-storey red townhouse exterior in Rennes with wood siding and a metal roof.

Located in the West area of Toronto, this back/third floor addition brings light and air to this traditional Victorian row house.
Photo of a small scandinavian three-storey townhouse exterior in Toronto with metal siding and a flat roof.
Photo of a small scandinavian three-storey townhouse exterior in Toronto with metal siding and a flat roof.
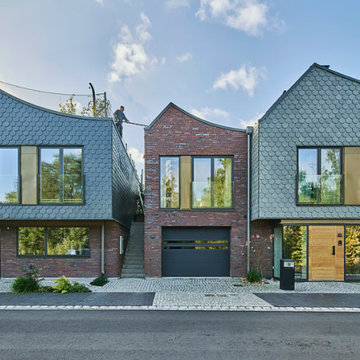
This is an example of a scandinavian two-storey townhouse exterior in Malmo with mixed siding and a green roof.
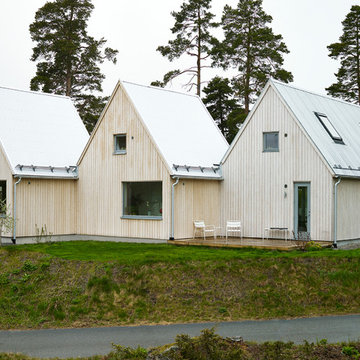
Patric Johansson och Myrica Bergqvist
Photo of a scandinavian townhouse exterior in Stockholm.
Photo of a scandinavian townhouse exterior in Stockholm.
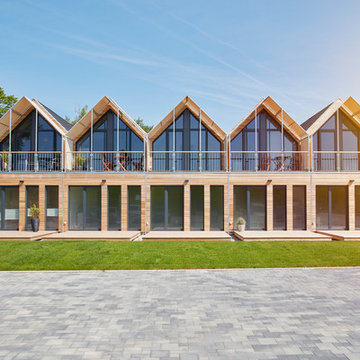
Martin Lukas Kim
This is an example of a large scandinavian two-storey brown townhouse exterior in Hamburg with wood siding, a gable roof and a metal roof.
This is an example of a large scandinavian two-storey brown townhouse exterior in Hamburg with wood siding, a gable roof and a metal roof.

Inspired by the traditional Scandinavian architectural vernacular, we adopted various design elements and further expressed them with a robust materiality palette in a more contemporary manner.
– DGK Architects
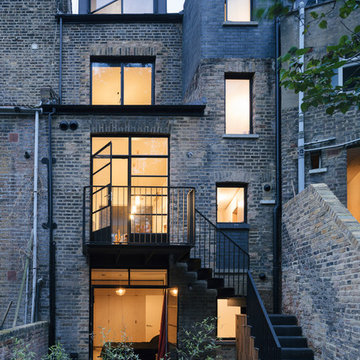
Architect: Tsuruta Architects
Client: Private
Photography: Tim Crocker
Photo of a mid-sized scandinavian three-storey brick multi-coloured townhouse exterior in London with a flat roof and a mixed roof.
Photo of a mid-sized scandinavian three-storey brick multi-coloured townhouse exterior in London with a flat roof and a mixed roof.
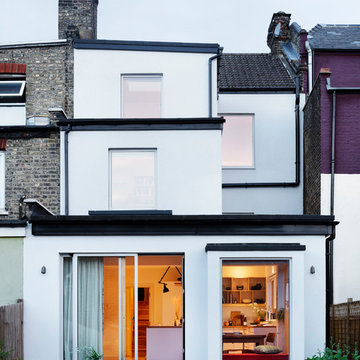
Rory Gardiner
This is an example of a large scandinavian three-storey stucco white townhouse exterior in London with a flat roof and a mixed roof.
This is an example of a large scandinavian three-storey stucco white townhouse exterior in London with a flat roof and a mixed roof.
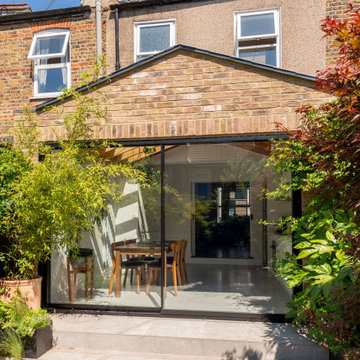
Design ideas for a small scandinavian one-storey brick townhouse exterior in London with a gable roof and a tile roof.
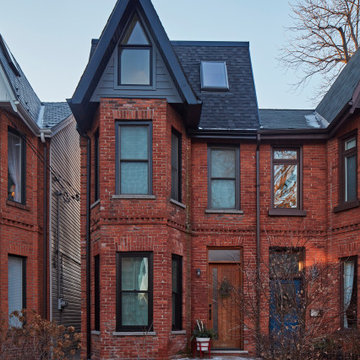
Located in the West area of Toronto, this back/third floor addition brings light and air to this traditional Victorian row house.
Small scandinavian three-storey brick townhouse exterior in Toronto with a flat roof.
Small scandinavian three-storey brick townhouse exterior in Toronto with a flat roof.
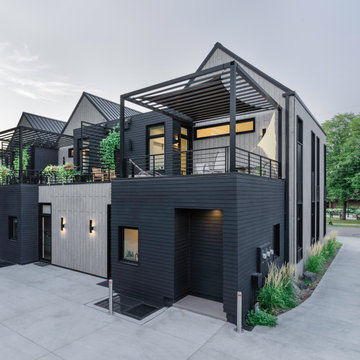
Front of Building
Inspiration for a mid-sized scandinavian three-storey brown townhouse exterior in Minneapolis with mixed siding, a gable roof, a metal roof and a black roof.
Inspiration for a mid-sized scandinavian three-storey brown townhouse exterior in Minneapolis with mixed siding, a gable roof, a metal roof and a black roof.
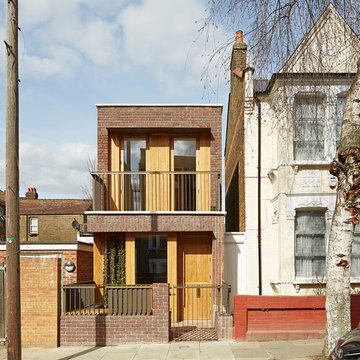
Paul Riddle
Design ideas for a scandinavian two-storey townhouse exterior in London with a flat roof.
Design ideas for a scandinavian two-storey townhouse exterior in London with a flat roof.
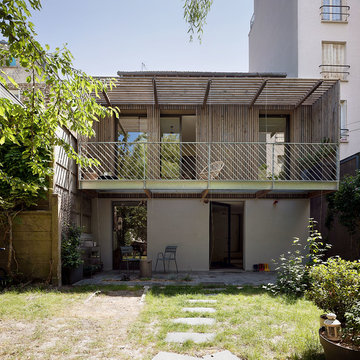
vue depuis l'arrière du jardin de l'extension
Mid-sized scandinavian three-storey beige townhouse exterior in Paris with wood siding, a flat roof, a green roof and clapboard siding.
Mid-sized scandinavian three-storey beige townhouse exterior in Paris with wood siding, a flat roof, a green roof and clapboard siding.
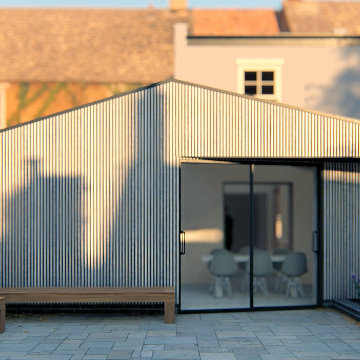
Exterior view from the garden.
Inspiration for a mid-sized scandinavian one-storey grey townhouse exterior in Kent with wood siding, a shed roof and a mixed roof.
Inspiration for a mid-sized scandinavian one-storey grey townhouse exterior in Kent with wood siding, a shed roof and a mixed roof.
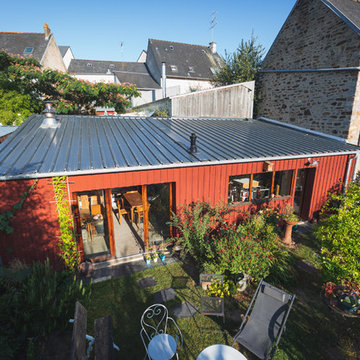
Design ideas for a mid-sized scandinavian one-storey red townhouse exterior in Rennes with wood siding and a metal roof.
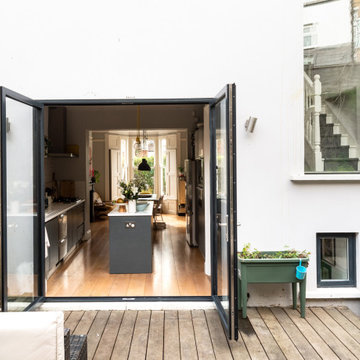
The rear of house has large double glass doors leading out to the garden from the kitchen. The large double height glass slot floods the interior space with light and provides a dramatic view into the house from the garden.
Scandinavian Townhouse Exterior Design Ideas
1