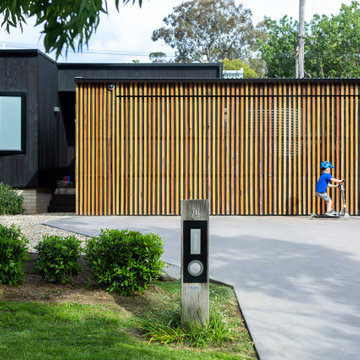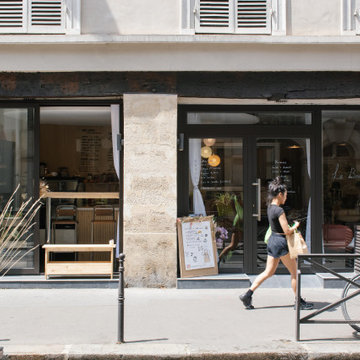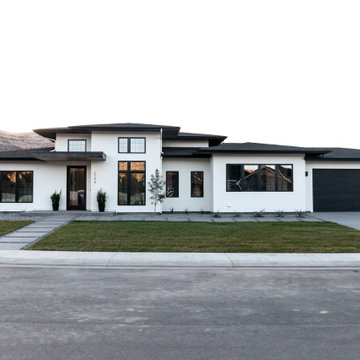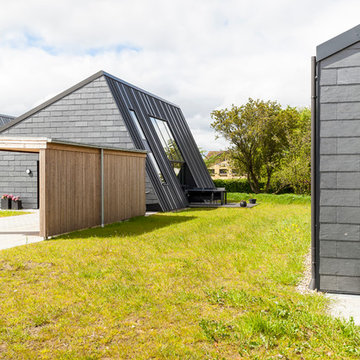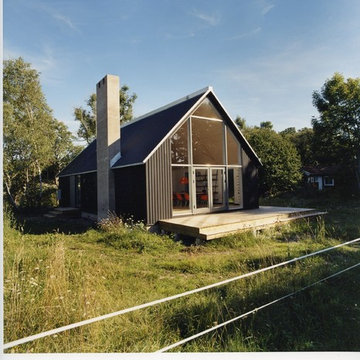Scandinavian Exterior Design Ideas
Refine by:
Budget
Sort by:Popular Today
1 - 20 of 11,471 photos
Item 1 of 2
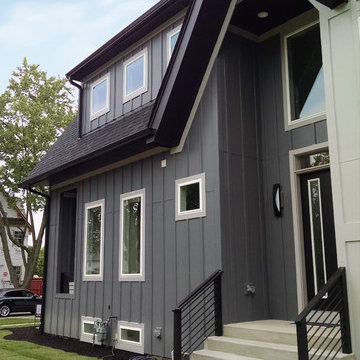
This Scandinavian look shows off beauty in simplicity. The clean lines of the roof allow for very dramatic interiors. Tall windows and clerestories throughout bring in great natural light!
Meyer Design
Lakewest Custom Homes
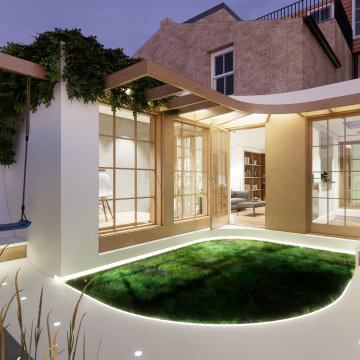
Remodelling of rear extension into the garden, moroccan plastered surfaces and floor, hidden lighting, green roof.
Two new openings and insulated cladding.
Find the right local pro for your project
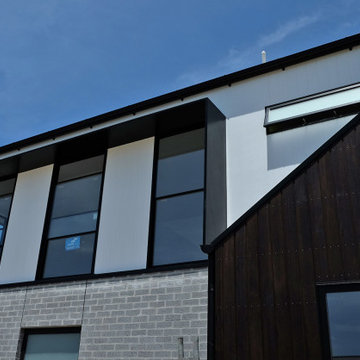
First Floor addition in Axon for easy maintence and ground floor with charred silvertop ash. Auluminium awning for sun shading and passive heating/cooling.
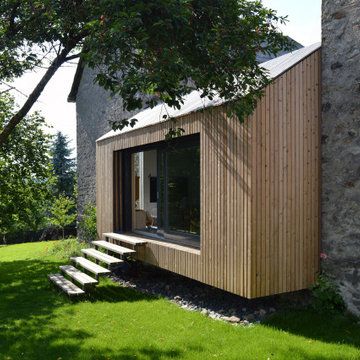
Das Haus wurde entkernt und mit Rücksicht auf die vorhandene Substanz saniert und restauriert. Ziel der Bauherren war möglichst ökologisch und denkmalgerecht zu arbeiten. Ein Betonanbau aus den 50er Jahren wurde abgerissen und durch einen neuen Holzkörper, der das Wohnhaus mit der alten Scheune verbindet, ersetzt. Der Anbau wurde in Holztafelbauweise errichtet. Die Fassade und auch das Dach sind mit einer senkrechten Brettschalung aus unbehandelter Lärche beplankt, dies verleiht dem Anbau ein zeitgenössisches, monolithisches Aussehen. Eine große Öffnung zum Süden und eine geschlossene Nordfassade sorgen für optimale klimatische Verhältnisse. Die grosse Glasfläche zur Südseite kann durch Schiebeelemente bündig zur Fassade verschlossen werden, so dass Sicht- und Sonnenschutz flexibel gestaltet werden können. Der Holzanbau beherbergt die Wohnküche und bildet in seiner Funktion und in seiner Erscheinung das Herz des ganzes Ensembles.
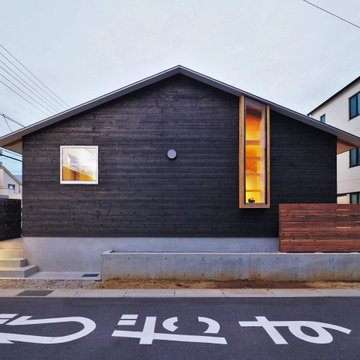
This is an example of a small scandinavian one-storey black house exterior in Other with wood siding, a gable roof, a metal roof and a grey roof.
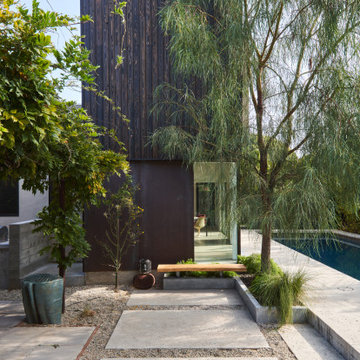
Small scandinavian two-storey brown exterior in Los Angeles with wood siding and a shed roof.

Inspiration for a scandinavian two-storey beige house exterior in Novosibirsk with wood siding, a gable roof and a brown roof.
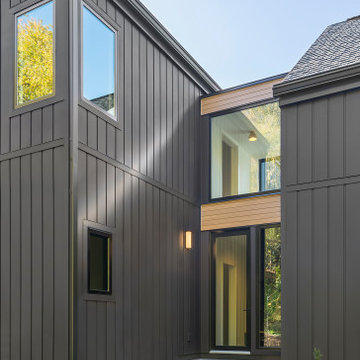
A Scandinavian modern home in Shorewood, Minnesota with simple gable roof forms, a glass link, and black exterior.
Large scandinavian two-storey black house exterior in Minneapolis with wood siding, a gable roof, a shingle roof, a black roof and board and batten siding.
Large scandinavian two-storey black house exterior in Minneapolis with wood siding, a gable roof, a shingle roof, a black roof and board and batten siding.
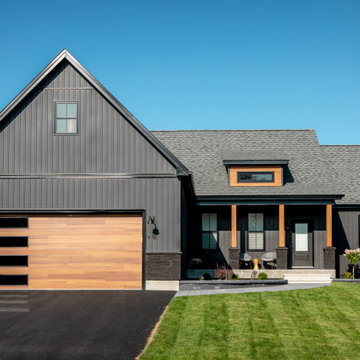
Black vinyl board and batten style siding was installed around the entire exterior, accented with cedar wood tones on the garage door, dormer window, and the posts on the front porch. The dark, modern look was continued with the use of black soffit, fascia, windows, and stone.
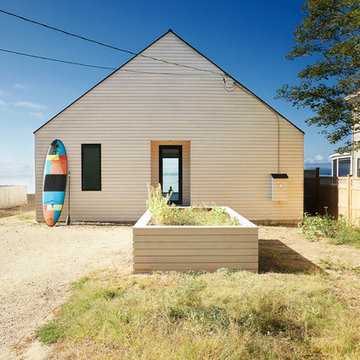
Small scandinavian one-storey white house exterior in Burlington with wood siding, a gable roof and a metal roof.
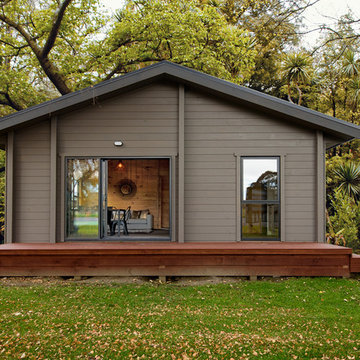
Photo of a small scandinavian one-storey grey house exterior in Christchurch with wood siding, a gable roof and a metal roof.
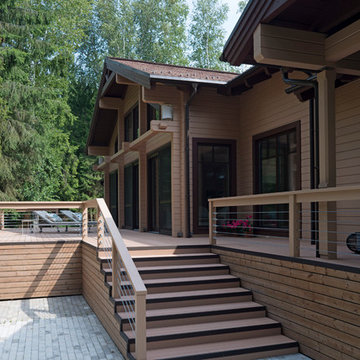
Архитектор Александр Петунин, дизайнер Екатерина Мамаева, фотограф William Webster
This is an example of a large scandinavian one-storey beige house exterior in Moscow with wood siding and a shingle roof.
This is an example of a large scandinavian one-storey beige house exterior in Moscow with wood siding and a shingle roof.
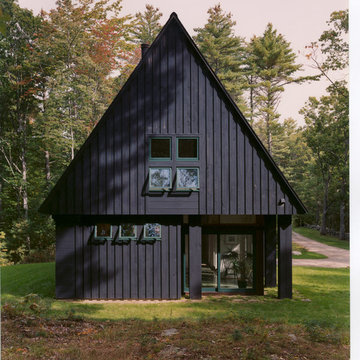
Brian Vanden Brink
This is an example of a scandinavian exterior in Portland Maine.
This is an example of a scandinavian exterior in Portland Maine.
Scandinavian Exterior Design Ideas
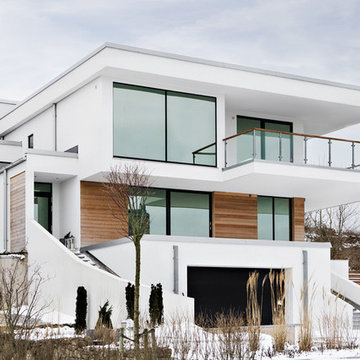
Photo of a mid-sized scandinavian three-storey concrete white exterior in Gothenburg with a flat roof.
1
