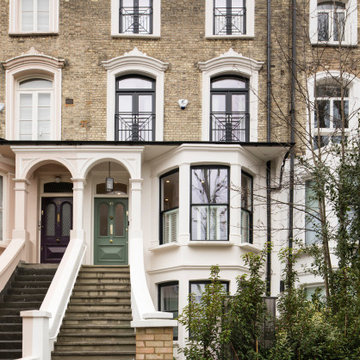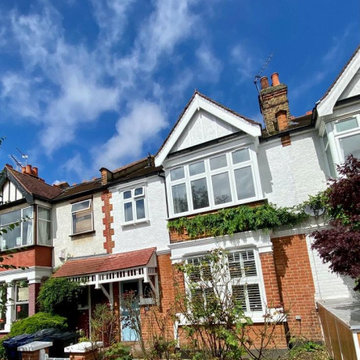Victorian Townhouse Exterior Design Ideas
Refine by:
Budget
Sort by:Popular Today
1 - 20 of 103 photos
Item 1 of 3

Design ideas for a large traditional brick townhouse exterior in Boston with four or more storeys, a hip roof and a shingle roof.
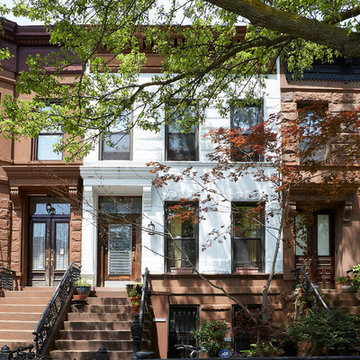
Exterior, Brooklyn brownstone
Rosie McCobb Photography
Photo of a traditional three-storey white townhouse exterior in New York with stone veneer, a flat roof, a mixed roof and a black roof.
Photo of a traditional three-storey white townhouse exterior in New York with stone veneer, a flat roof, a mixed roof and a black roof.
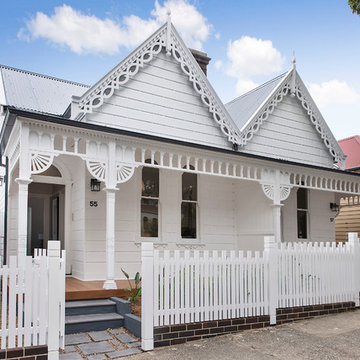
Mid-sized traditional one-storey white townhouse exterior in Sydney with wood siding and a gable roof.
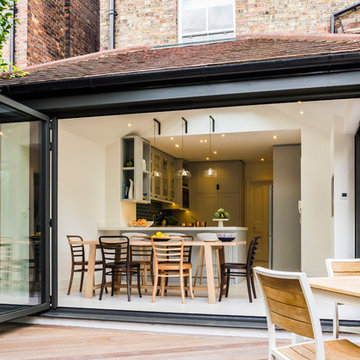
The rear extension was enhanced by adopting a contemporary aesthetic, installing folding sliding doors in dark grey aluminium on 2 sides, which allowed in copious amounts of light and gave a real sense of connection with the garden.
We created a bespoke joinery kitchen in lacquer with walnut drawers and interiors. The styling was contemporary classic in soft colours with plenty of storage, including a generous larder and breakfast cupboard to house a kettle and toaster as well as a small wine fridge. Thus eliminating all clutter with everything being behind doors when not required. A boston sink was specified along with a composite worktop and colour was added to the backsplash with ceramic deep blue tiles.
Bespoke metal brackets were designed to suspend 3 glass pendant lights over the island below the glass skylight.

The renovation and rear extension to a lower ground floor of a 4 storey Victorian Terraced house in Hampstead Conservation Area.
Design ideas for a small traditional brick townhouse exterior in London with four or more storeys, a gable roof, a tile roof and a black roof.
Design ideas for a small traditional brick townhouse exterior in London with four or more storeys, a gable roof, a tile roof and a black roof.
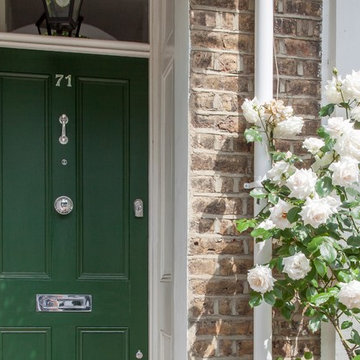
Earl Smith Photography
Inspiration for a small traditional two-storey brick townhouse exterior in London.
Inspiration for a small traditional two-storey brick townhouse exterior in London.
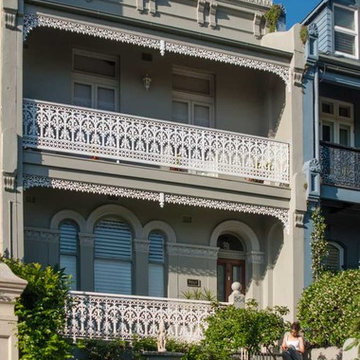
HIghly decorative exterior of large Victorian terrace house in Paddington Sydney. Intricate metalwork balustrades and fence in white. Original moulded concrete parapet. Facade painted in 'sand' with white details. Landscaped with box hedge and classical white fountain. Modern extension at
rear to give contemporary living and kitchen. Third floor added and architectural stairs for access, to provide home office and bedroom.
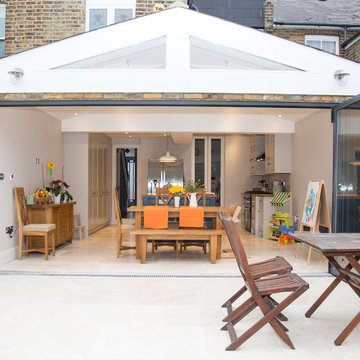
Pippa Wilson Photography
Exterior shot of a double storey loft extension and single storey apex roof extension, looking through the open bi-fold doors into a light and airy modern family kitchen / diner.
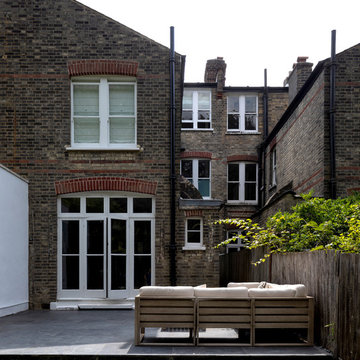
Peter Landers
This is an example of a mid-sized traditional three-storey brick beige townhouse exterior in London with a gable roof and a tile roof.
This is an example of a mid-sized traditional three-storey brick beige townhouse exterior in London with a gable roof and a tile roof.
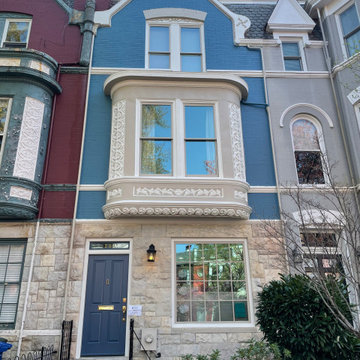
The clients indicated the existing colors were too heavy, "not them", and not "Capitol Hill". To carry the stone color of the first floor all the way up, that same color in paint was used for the second floor box bay window, and for the eyebrow arch above the third story window, as well as inside the carving above the third story window. With the rakeboards just below the roofline also lightened up, the stone color was use on the small raised accent "x" to the right side at the roofline. The carving on the box bay was detailed in only one color this time, the same white which was used for the window frames and door frame, creating an effect similar to white wrought iron. There are many wrought iron details on Capitol Hill in Washington DC. The meter box on the first floor was painted to blend into the stone, important when it was so close to the front door. The front door was painted a deeper blue that the upper stories. Lastly the wrought iron railings were also de-rusted and repainted. All work was expertly done by Tech Painting. Photography by Brendan Narod, of Bob Narod, Photographer, LLC.
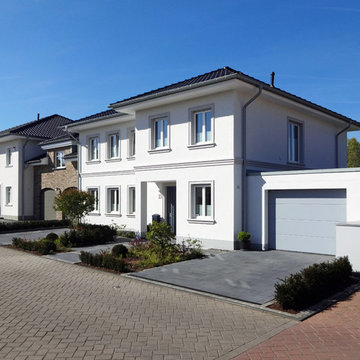
buerobaumann ARCHITEKTUR
Inspiration for an expansive traditional two-storey stucco white townhouse exterior in Bonn with a gable roof and a tile roof.
Inspiration for an expansive traditional two-storey stucco white townhouse exterior in Bonn with a gable roof and a tile roof.
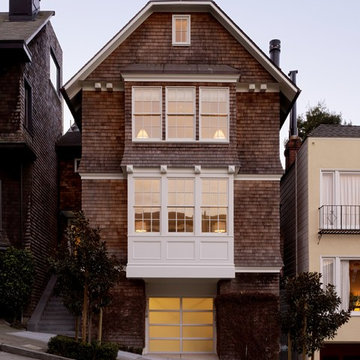
Photo of a large traditional three-storey townhouse exterior in San Francisco with wood siding and a clipped gable roof.
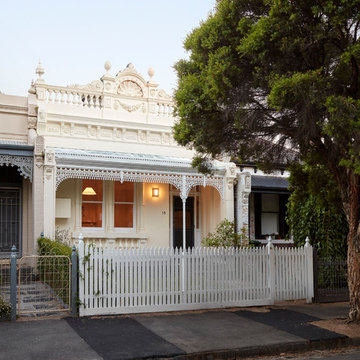
The original facade has been restored and gives nothing away to the modern changes that are within.
Image by: Jack Lovel Photography
Builders: DIMPAT Construction
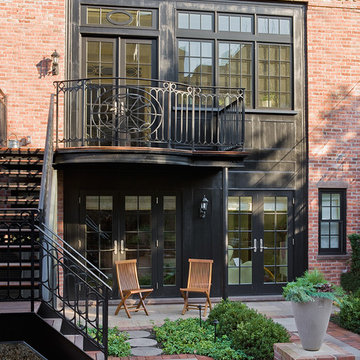
Rear facade in Brooklyn Heights brownstone addition by Ben Herzog, architect in conjunction with designer Elizabeth Cooke-King. Photo by Michael Lee.
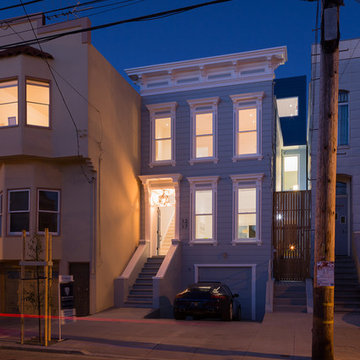
Adam Rouse
Inspiration for a mid-sized traditional three-storey blue townhouse exterior in San Francisco with vinyl siding and a flat roof.
Inspiration for a mid-sized traditional three-storey blue townhouse exterior in San Francisco with vinyl siding and a flat roof.
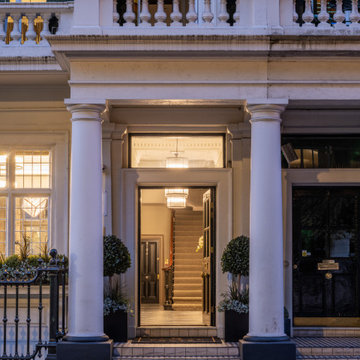
Window boxes & porch planters by Bright Green (brightgreen.co.uk)
Inspiration for a large traditional two-storey white townhouse exterior in London with stone veneer and a gambrel roof.
Inspiration for a large traditional two-storey white townhouse exterior in London with stone veneer and a gambrel roof.
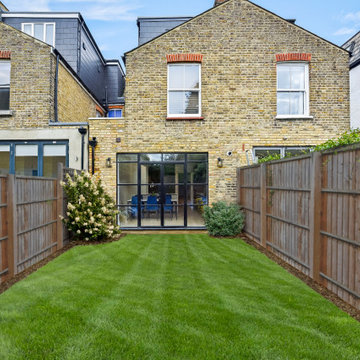
Ground floor side infill extension and loft conversion of this Victorian terrace in Wandsworth. This property is on the Southfield grid. Before we extended, it was a 3 bed. The ground floor extension added 10SQM to the kitchen size, and the loft conversion added two double bedrooms and a bathroom.
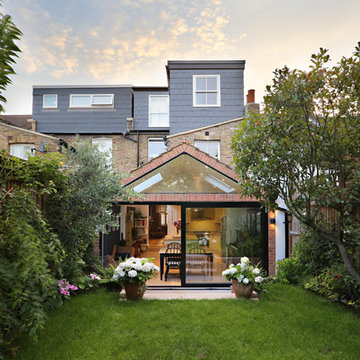
Fine House Photography
Mid-sized traditional three-storey brick multi-coloured townhouse exterior in London with a gable roof and a tile roof.
Mid-sized traditional three-storey brick multi-coloured townhouse exterior in London with a gable roof and a tile roof.
Victorian Townhouse Exterior Design Ideas
1
