Scandinavian Utility Room Design Ideas
Refine by:
Budget
Sort by:Popular Today
21 - 40 of 122 photos
Item 1 of 3
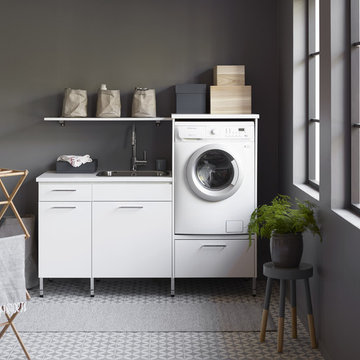
Photo of a mid-sized scandinavian single-wall utility room in Gothenburg with a single-bowl sink, flat-panel cabinets, white cabinets, grey walls, porcelain floors and grey floor.
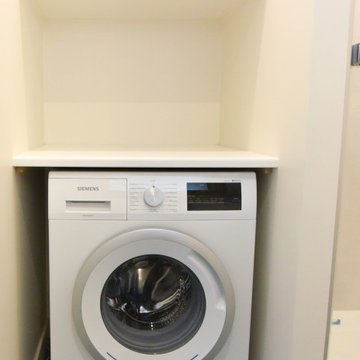
Nous avons créé à gauche de la douche un espace buanderie avec la machine à laver, un plan de travail pour plier les vetement et poser un panier à linge ainsi qu'un grand placard pour ranger les serviettes, et les produits ménagers.
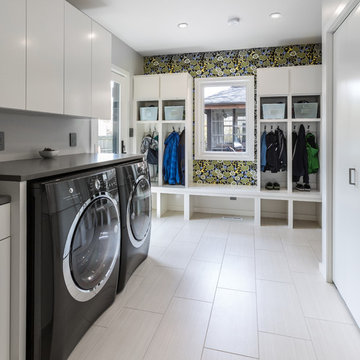
This new mudroom features a porcelain Metropolis Blanco Honed 12"x24" heated tile floor for the long Wisconsin winters as well as custom lockers to store the children's jackets. A new laundry chute now be easily accessed from the master suite and the children's area. This chute is accessible from the cabinet on the right side of the image. The white cabinetry hinge and hardware is all on the inside to provide a clean look. Electroluc IQ-Touch Washer and Dryer are placed side by side and sit under a quartz countertop. Overall this room is very durable for all seasons and can be cleaned up in no time.

Design ideas for a mid-sized scandinavian l-shaped utility room in Perth with a single-bowl sink, flat-panel cabinets, white cabinets, quartz benchtops, green splashback, mosaic tile splashback, white walls, porcelain floors, a stacked washer and dryer, grey floor, white benchtop and vaulted.
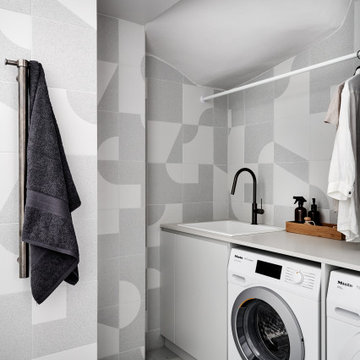
Laundry integrates into bathroom with matching gunmetal tapware and convenient benchtop and hanging rail.
Design ideas for a small scandinavian single-wall utility room in Sydney with a drop-in sink, quartz benchtops, grey walls, porcelain floors, a side-by-side washer and dryer, grey floor and white benchtop.
Design ideas for a small scandinavian single-wall utility room in Sydney with a drop-in sink, quartz benchtops, grey walls, porcelain floors, a side-by-side washer and dryer, grey floor and white benchtop.
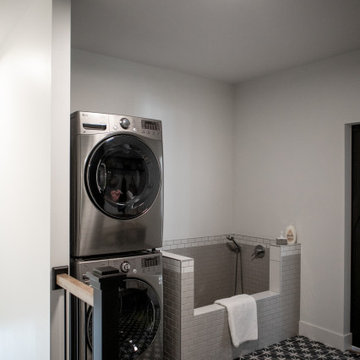
Entering from the garage welcomes you into the home's mud-room. A custom bench was designed to fit the corner and painted in black to contrast the bright walls. A wood seat was added to the bench as well as shiplap behind to tie everything in with the rest of the home. The stackable washer and dryer can be found between the staircase with LED lighted handrail and the custom tiled dog shower!
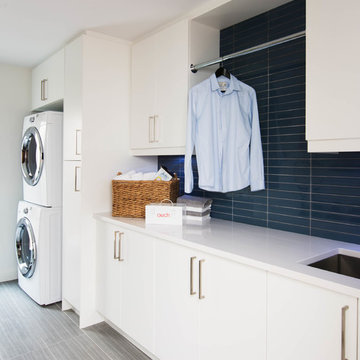
Photography: Stephani Buchman
Photo of a mid-sized scandinavian single-wall utility room in Toronto with an undermount sink, flat-panel cabinets, white cabinets, quartzite benchtops, white walls, porcelain floors and a stacked washer and dryer.
Photo of a mid-sized scandinavian single-wall utility room in Toronto with an undermount sink, flat-panel cabinets, white cabinets, quartzite benchtops, white walls, porcelain floors and a stacked washer and dryer.
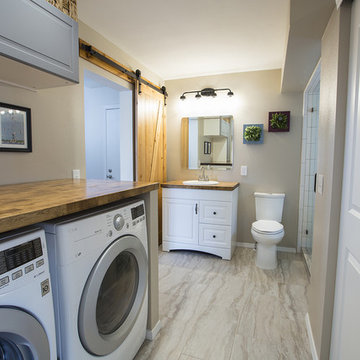
ColorCo Photography
Inspiration for a mid-sized scandinavian galley utility room in Denver with wood benchtops, beige walls, porcelain floors, a side-by-side washer and dryer and multi-coloured floor.
Inspiration for a mid-sized scandinavian galley utility room in Denver with wood benchtops, beige walls, porcelain floors, a side-by-side washer and dryer and multi-coloured floor.

Offering an alternative storage option, across from the laundry space is a matching cabinet containing space to store shoes and outerwear. These custom screens are made from Ash and natural rattan cane webbing to conceal storage when entering and exiting the home.
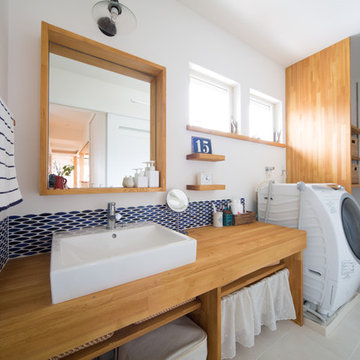
白と青のコントラストで清潔感に溢れた、洗面脱衣室。
This is an example of a scandinavian single-wall utility room in Other with open cabinets, wood benchtops, white walls, an integrated washer and dryer and medium wood cabinets.
This is an example of a scandinavian single-wall utility room in Other with open cabinets, wood benchtops, white walls, an integrated washer and dryer and medium wood cabinets.
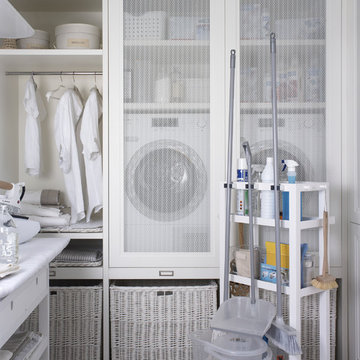
Mid-sized scandinavian utility room in Barcelona with white walls and a side-by-side washer and dryer.

This is an example of a mid-sized scandinavian l-shaped utility room in Perth with a single-bowl sink, flat-panel cabinets, white cabinets, quartz benchtops, green splashback, mosaic tile splashback, white walls, porcelain floors, a stacked washer and dryer, grey floor, white benchtop and vaulted.
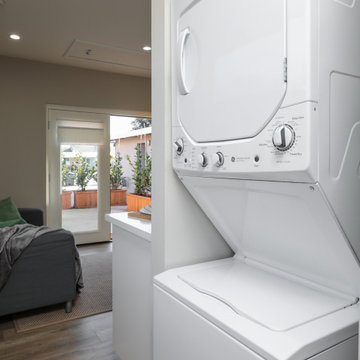
Stacked laundry unit makes the most of this small space
Small scandinavian utility room in San Francisco with laminate floors, a stacked washer and dryer and brown floor.
Small scandinavian utility room in San Francisco with laminate floors, a stacked washer and dryer and brown floor.
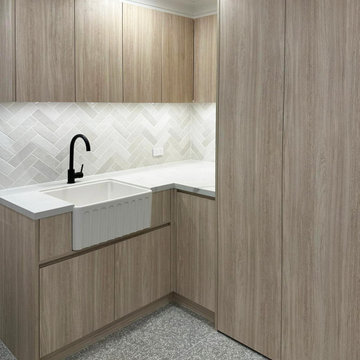
Small scandinavian l-shaped utility room in Sydney with a farmhouse sink, light wood cabinets, quartz benchtops, white splashback, porcelain splashback, white walls, porcelain floors, a stacked washer and dryer, grey floor and white benchtop.
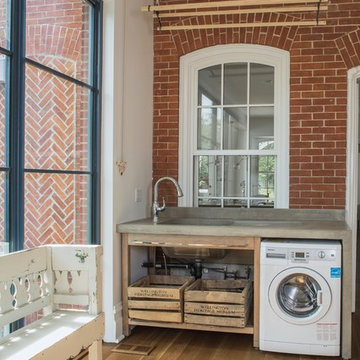
Photography: Sean McBride
Large scandinavian single-wall utility room in Toronto with an undermount sink, open cabinets, medium wood cabinets, concrete benchtops, white walls, light hardwood floors, a side-by-side washer and dryer and brown floor.
Large scandinavian single-wall utility room in Toronto with an undermount sink, open cabinets, medium wood cabinets, concrete benchtops, white walls, light hardwood floors, a side-by-side washer and dryer and brown floor.
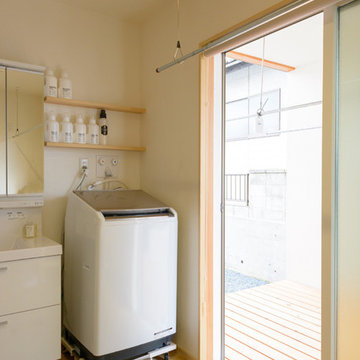
基本設計・照明設計・設備設計・収納設計・造作家具設計・家具デザイン・インテリアデザイン:堀口 理恵
フォトグラファー:宮澤朋依
Design ideas for a mid-sized scandinavian l-shaped utility room in Other with an integrated sink, white walls and medium hardwood floors.
Design ideas for a mid-sized scandinavian l-shaped utility room in Other with an integrated sink, white walls and medium hardwood floors.
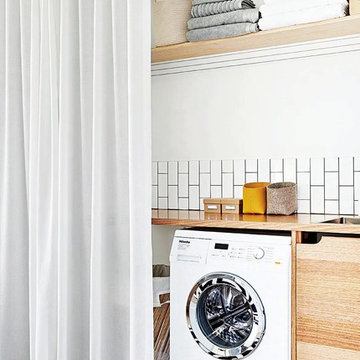
Styling & Photography by Marsha Golemac & Brooke Holm.
Inspiration for a small scandinavian single-wall utility room in Melbourne with a drop-in sink, flat-panel cabinets, medium wood cabinets, wood benchtops, white walls, painted wood floors, a side-by-side washer and dryer, white floor and beige benchtop.
Inspiration for a small scandinavian single-wall utility room in Melbourne with a drop-in sink, flat-panel cabinets, medium wood cabinets, wood benchtops, white walls, painted wood floors, a side-by-side washer and dryer, white floor and beige benchtop.
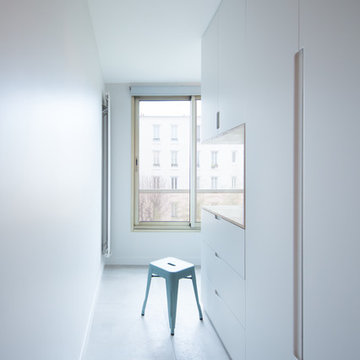
Philippe Billard
Photo of a mid-sized scandinavian single-wall utility room in Paris with beaded inset cabinets, grey cabinets, concrete floors and brown benchtop.
Photo of a mid-sized scandinavian single-wall utility room in Paris with beaded inset cabinets, grey cabinets, concrete floors and brown benchtop.
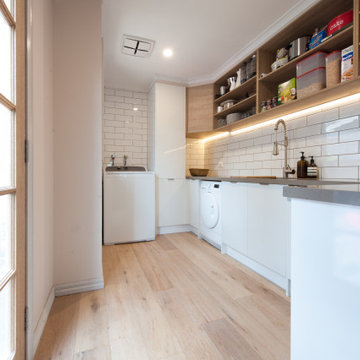
Multi purpose room with loads of storage for pantry items, laundry and mudroom to dump those dirty shoes at the end of the day.
Design ideas for a mid-sized scandinavian galley utility room in Melbourne with a double-bowl sink, open cabinets, white cabinets, solid surface benchtops, white splashback, subway tile splashback, white walls, light hardwood floors, an integrated washer and dryer and grey benchtop.
Design ideas for a mid-sized scandinavian galley utility room in Melbourne with a double-bowl sink, open cabinets, white cabinets, solid surface benchtops, white splashback, subway tile splashback, white walls, light hardwood floors, an integrated washer and dryer and grey benchtop.
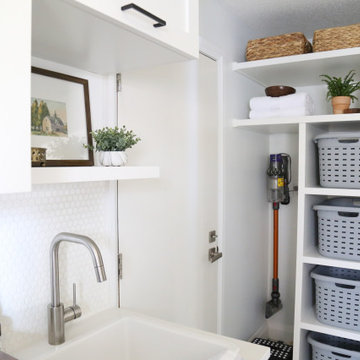
Laundry and mud room complete gut renovation. Addition of multi-use zones for improved function. Custom open shelving solution tucked into corner for housing cleaning tools, laundry hampers, towels, outerwear storage, etc for easy access.
Scandinavian Utility Room Design Ideas
2