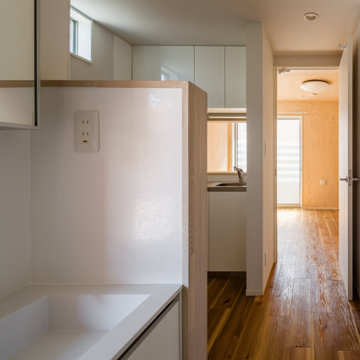Scandinavian Utility Room Design Ideas
Refine by:
Budget
Sort by:Popular Today
101 - 120 of 122 photos
Item 1 of 3
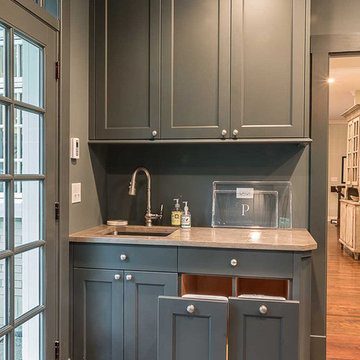
pull out trash and recycling in Laundry Room
Photo of a large scandinavian utility room in Chicago with an undermount sink, flat-panel cabinets, grey cabinets, quartz benchtops, grey walls, medium hardwood floors and a side-by-side washer and dryer.
Photo of a large scandinavian utility room in Chicago with an undermount sink, flat-panel cabinets, grey cabinets, quartz benchtops, grey walls, medium hardwood floors and a side-by-side washer and dryer.

Here we see the storage of the washer, dryer, and laundry behind the custom-made wooden screens. The laundry storage area features a black matte metal garment hanging rod above Ash cabinetry topped with polished terrazzo that features an array of grey and multi-tonal pinks and carries up to the back of the wall. The wall sconce features a hand-blown glass globe, cut and polished to resemble a precious stone or crystal.

A matching cabinet features one side with hidden storage, with the other open to provide seating. The bench is upholstered in soft bouclé, perfect for removing or putting on shoes. The hand-blown wall sconce is suspended by a leather strap above this bench, illuminating the space. The bench toss pillow made from wool fabric features a digital print that looks like marble, adding comfort to the area while echoing material elements throughout the house.
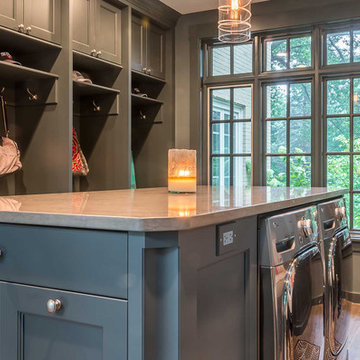
Laundry & Mud Room
Design ideas for a large scandinavian u-shaped utility room in Chicago with grey cabinets, quartz benchtops, grey walls, medium hardwood floors, a side-by-side washer and dryer and recessed-panel cabinets.
Design ideas for a large scandinavian u-shaped utility room in Chicago with grey cabinets, quartz benchtops, grey walls, medium hardwood floors, a side-by-side washer and dryer and recessed-panel cabinets.
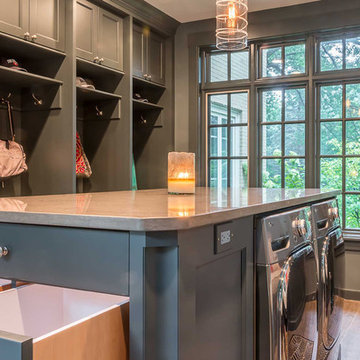
Clothes hampers in laundry
Photo of a large scandinavian u-shaped utility room in Chicago with an undermount sink, flat-panel cabinets, grey cabinets, quartz benchtops, grey walls, medium hardwood floors and a side-by-side washer and dryer.
Photo of a large scandinavian u-shaped utility room in Chicago with an undermount sink, flat-panel cabinets, grey cabinets, quartz benchtops, grey walls, medium hardwood floors and a side-by-side washer and dryer.
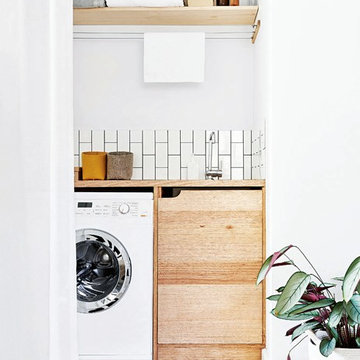
Styling & Photography by Marsha Golemac & Brooke Holm.
Photo of a small scandinavian single-wall utility room in Melbourne with a drop-in sink, flat-panel cabinets, medium wood cabinets, wood benchtops, white walls, painted wood floors, a side-by-side washer and dryer, white floor and beige benchtop.
Photo of a small scandinavian single-wall utility room in Melbourne with a drop-in sink, flat-panel cabinets, medium wood cabinets, wood benchtops, white walls, painted wood floors, a side-by-side washer and dryer, white floor and beige benchtop.
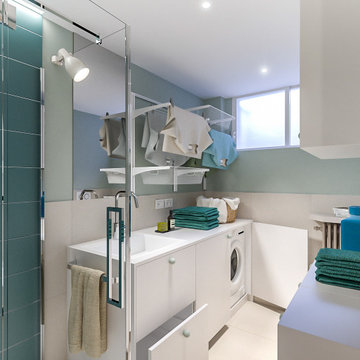
Lidesign
Inspiration for a small scandinavian single-wall utility room in Milan with a drop-in sink, flat-panel cabinets, white cabinets, laminate benchtops, beige splashback, porcelain splashback, green walls, porcelain floors, a side-by-side washer and dryer, beige floor, white benchtop and recessed.
Inspiration for a small scandinavian single-wall utility room in Milan with a drop-in sink, flat-panel cabinets, white cabinets, laminate benchtops, beige splashback, porcelain splashback, green walls, porcelain floors, a side-by-side washer and dryer, beige floor, white benchtop and recessed.
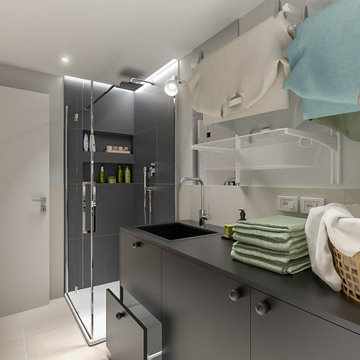
Lidesign
Photo of a small scandinavian single-wall utility room in Milan with a drop-in sink, flat-panel cabinets, black cabinets, laminate benchtops, beige splashback, porcelain splashback, grey walls, porcelain floors, a side-by-side washer and dryer, beige floor, black benchtop and recessed.
Photo of a small scandinavian single-wall utility room in Milan with a drop-in sink, flat-panel cabinets, black cabinets, laminate benchtops, beige splashback, porcelain splashback, grey walls, porcelain floors, a side-by-side washer and dryer, beige floor, black benchtop and recessed.
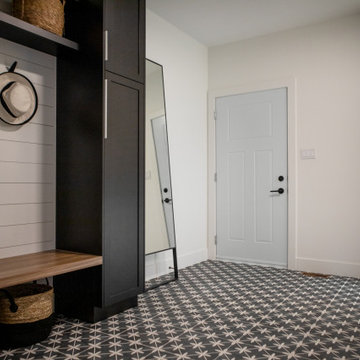
Entering from the garage welcomes you into the home's mud-room. A custom bench was designed to fit the corner and painted in black to contrast the bright walls. A wood seat was added to the bench as well as shiplap behind to tie everything in with the rest of the home. The stackable washer and dryer can be found between the staircase with LED lighted handrail and the custom tiled dog shower!

Design ideas for a mid-sized scandinavian single-wall utility room in Other with flat-panel cabinets, white cabinets, wood benchtops, brown splashback, timber splashback, white walls, laminate floors, an integrated washer and dryer, brown floor and brown benchtop.
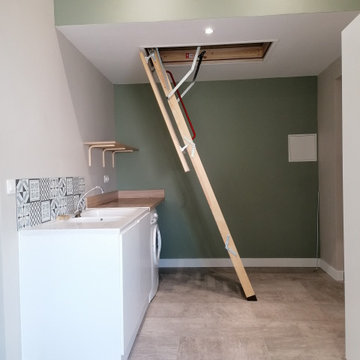
Inspiration for a large scandinavian galley utility room in Toulouse with an undermount sink, beaded inset cabinets, white cabinets, wood benchtops, blue splashback, cement tile splashback, green walls, a side-by-side washer and dryer, beige floor and beige benchtop.
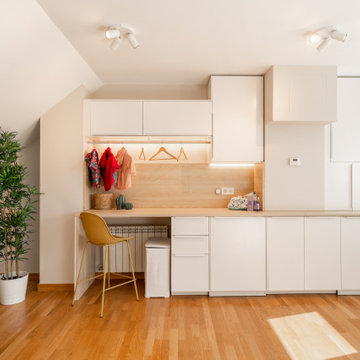
Mid-sized scandinavian single-wall utility room in Other with flat-panel cabinets, white cabinets, wood benchtops, brown splashback, timber splashback, white walls, laminate floors, an integrated washer and dryer, brown floor and brown benchtop.
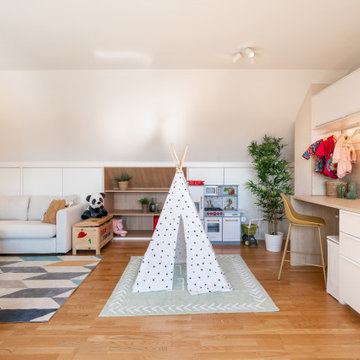
This is an example of a mid-sized scandinavian single-wall utility room with flat-panel cabinets, white cabinets, wood benchtops, brown splashback, timber splashback, white walls, laminate floors, an integrated washer and dryer, brown floor and brown benchtop.
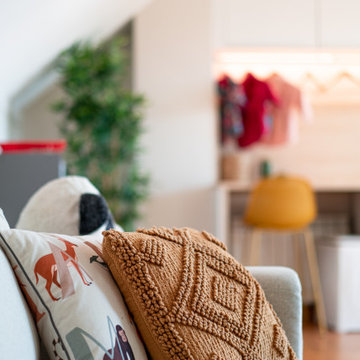
Inspiration for a mid-sized scandinavian single-wall utility room in Other with flat-panel cabinets, white cabinets, wood benchtops, brown splashback, timber splashback, white walls, laminate floors, an integrated washer and dryer, brown floor and brown benchtop.
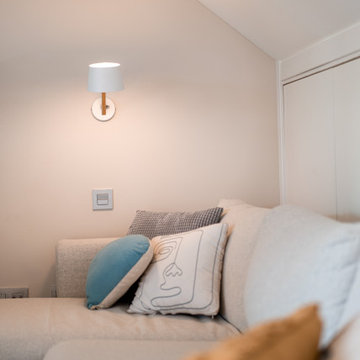
Design ideas for a mid-sized scandinavian single-wall utility room in Other with flat-panel cabinets, white cabinets, wood benchtops, brown splashback, timber splashback, white walls, laminate floors, an integrated washer and dryer, brown floor and brown benchtop.
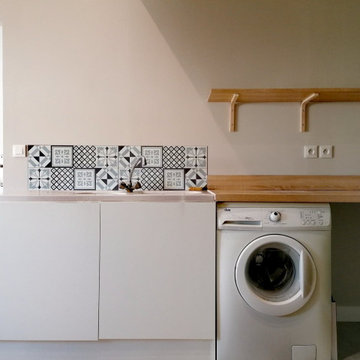
Large scandinavian galley utility room in Toulouse with an undermount sink, beaded inset cabinets, white cabinets, wood benchtops, blue splashback, cement tile splashback, green walls, a side-by-side washer and dryer, beige floor and beige benchtop.
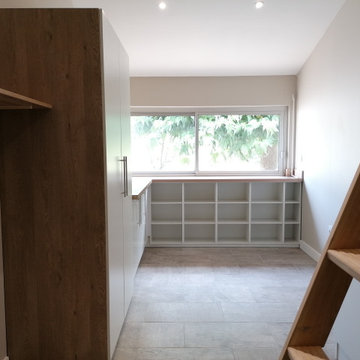
Design ideas for a large scandinavian galley utility room in Toulouse with an undermount sink, beaded inset cabinets, white cabinets, wood benchtops, blue splashback, cement tile splashback, green walls, a side-by-side washer and dryer, beige floor and beige benchtop.
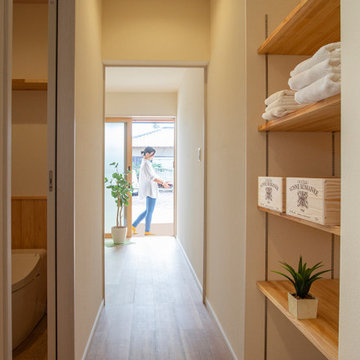
ランドリールーム
This is an example of a large scandinavian single-wall utility room in Other with white walls, medium hardwood floors, an integrated washer and dryer and beige floor.
This is an example of a large scandinavian single-wall utility room in Other with white walls, medium hardwood floors, an integrated washer and dryer and beige floor.
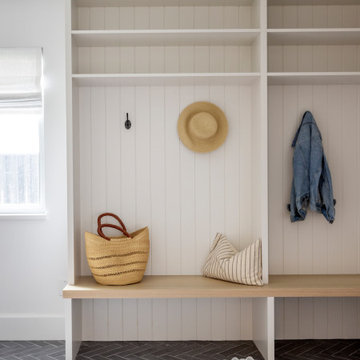
Photo of a large scandinavian l-shaped utility room in Vancouver with a farmhouse sink, flat-panel cabinets, white cabinets, white splashback, a stacked washer and dryer, grey floor and white benchtop.
Scandinavian Utility Room Design Ideas
6
