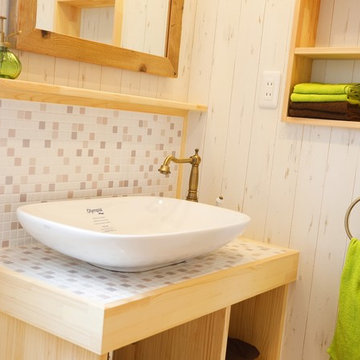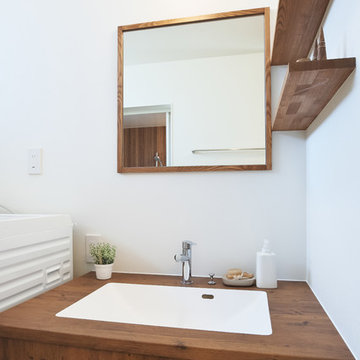Scandinavian Utility Room Design Ideas
Refine by:
Budget
Sort by:Popular Today
61 - 80 of 122 photos
Item 1 of 3
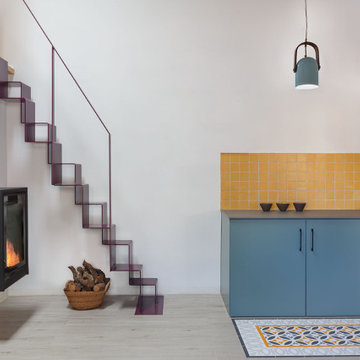
La zona de lavadero, con su lavadora y secadora, está perfectamente integrada en el espacio con unos muebles diseñados y lacados a medida. La clienta es una enamorada de los detalles vintage y encargamos para tal efecto una pila de mármol macael para integrarlo sobre una encimera de porcelánico de una pieza. Enmarcando el conjunto, instalamos unos azulejos rústicos en color mostaza.
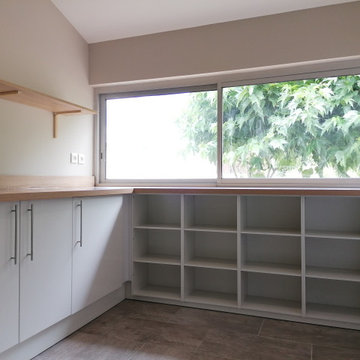
Inspiration for a large scandinavian galley utility room in Toulouse with an undermount sink, beaded inset cabinets, white cabinets, wood benchtops, blue splashback, cement tile splashback, green walls, a side-by-side washer and dryer, beige floor and beige benchtop.
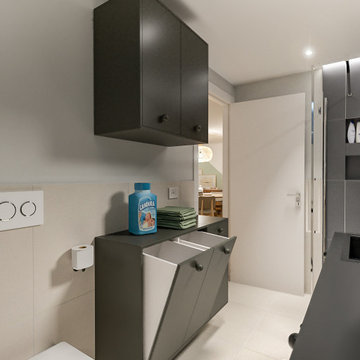
Lidesign
Small scandinavian single-wall utility room in Milan with a drop-in sink, flat-panel cabinets, black cabinets, laminate benchtops, beige splashback, porcelain splashback, grey walls, porcelain floors, a side-by-side washer and dryer, beige floor, black benchtop and recessed.
Small scandinavian single-wall utility room in Milan with a drop-in sink, flat-panel cabinets, black cabinets, laminate benchtops, beige splashback, porcelain splashback, grey walls, porcelain floors, a side-by-side washer and dryer, beige floor, black benchtop and recessed.
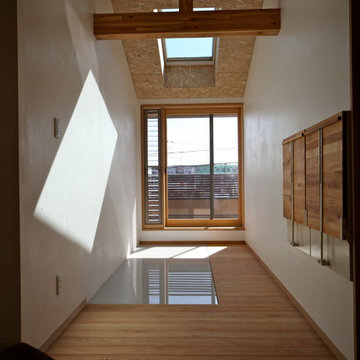
洗濯物を干すスペース
奥のルーバーより風を入れます
下のリビングに光を入れる
光床となっています
Design ideas for a mid-sized scandinavian single-wall utility room in Other with wood benchtops, white walls, light hardwood floors and beige floor.
Design ideas for a mid-sized scandinavian single-wall utility room in Other with wood benchtops, white walls, light hardwood floors and beige floor.
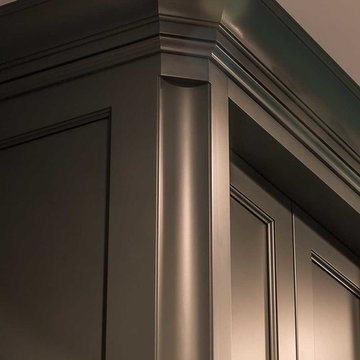
Crown molding in Laundry Room
Large scandinavian u-shaped utility room in Chicago with an undermount sink, flat-panel cabinets, grey cabinets, quartz benchtops, grey walls, medium hardwood floors and a side-by-side washer and dryer.
Large scandinavian u-shaped utility room in Chicago with an undermount sink, flat-panel cabinets, grey cabinets, quartz benchtops, grey walls, medium hardwood floors and a side-by-side washer and dryer.
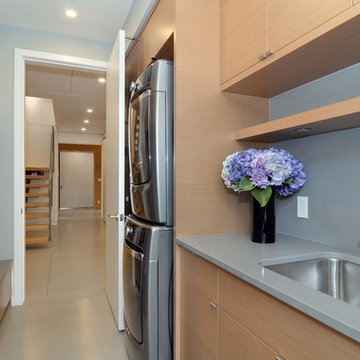
Inspiration for a mid-sized scandinavian galley utility room in Vancouver with an undermount sink, flat-panel cabinets, light wood cabinets, quartz benchtops, grey walls, concrete floors and a stacked washer and dryer.
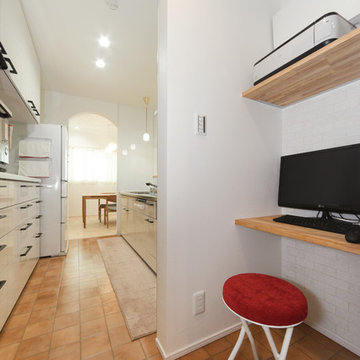
NO.207 変形地でも明るく風が抜ける 白鷺町のナチュラルかわいい家
Inspiration for a small scandinavian single-wall utility room in Osaka with wood benchtops.
Inspiration for a small scandinavian single-wall utility room in Osaka with wood benchtops.
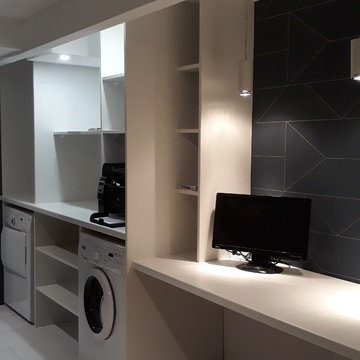
Design ideas for a mid-sized scandinavian single-wall utility room in Toulouse with open cabinets, white walls, ceramic floors, a concealed washer and dryer, white floor and white benchtop.
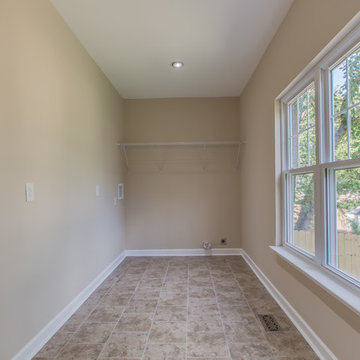
Design ideas for a large scandinavian utility room in Nashville with beige walls and ceramic floors.
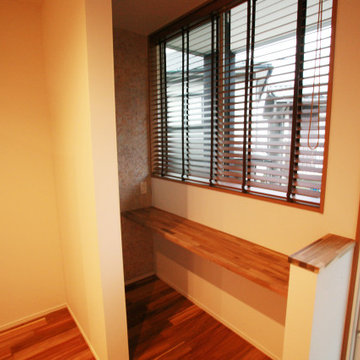
Inspiration for a mid-sized scandinavian utility room in Other with beaded inset cabinets, brown cabinets, medium hardwood floors, brown floor and brown benchtop.
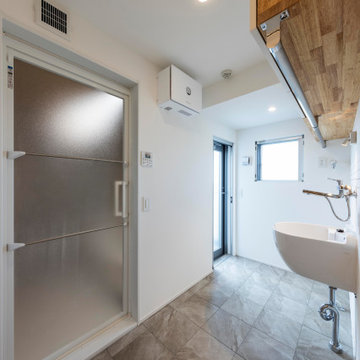
Mid-sized scandinavian utility room in Tokyo with white walls, terra-cotta floors and grey floor.
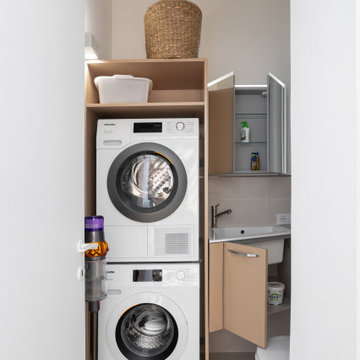
Direttamente dalla cucina si accede ad un piccolo spazio lavanderia progettato per
ottimizzare al meglio gli spazi, la scelta di un lavandino profondo ne rende possibile un
utilizzo versatile anche come lavatoio, lo studio delle altezze permette di utilizzare a
pieno i mobili contenitori senza interferire con i servizi igienici.
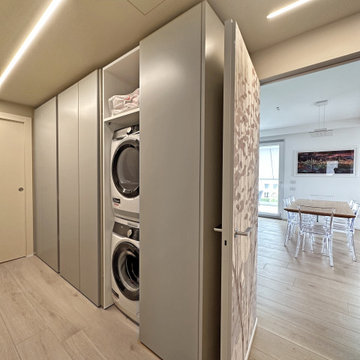
Mid-sized scandinavian single-wall utility room in Milan with flat-panel cabinets, grey cabinets, medium hardwood floors, a side-by-side washer and dryer and brown floor.
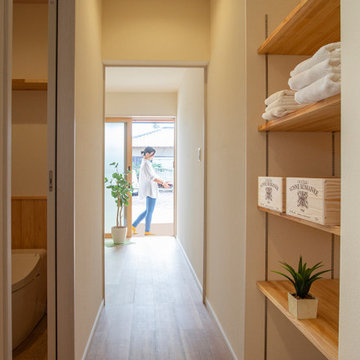
ランドリールーム
This is an example of a large scandinavian single-wall utility room in Other with white walls, medium hardwood floors, an integrated washer and dryer and beige floor.
This is an example of a large scandinavian single-wall utility room in Other with white walls, medium hardwood floors, an integrated washer and dryer and beige floor.
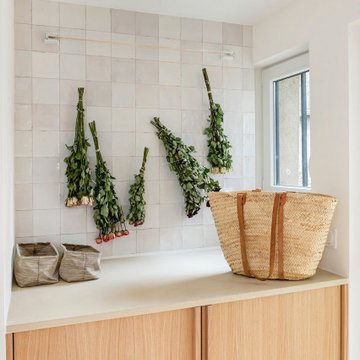
Photo of a small scandinavian single-wall utility room with flat-panel cabinets, light wood cabinets, concrete benchtops, white splashback, porcelain splashback, white walls, travertine floors, a concealed washer and dryer, beige floor and beige benchtop.

Large scandinavian l-shaped utility room in Vancouver with a farmhouse sink, flat-panel cabinets, white cabinets, white splashback, white walls, a stacked washer and dryer, grey floor and white benchtop.
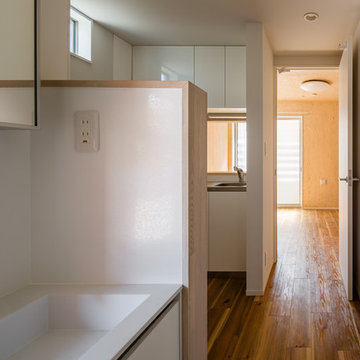
水廻りを近くに纏めると、動線が効率的になります。キッチン・トイレ・浴室・洗面、全て近くに纏めました。
Inspiration for a mid-sized scandinavian single-wall utility room in Other with white walls, an integrated sink, beaded inset cabinets, white cabinets, solid surface benchtops, white splashback, shiplap splashback, light hardwood floors, a side-by-side washer and dryer, beige floor, white benchtop, wallpaper and wallpaper.
Inspiration for a mid-sized scandinavian single-wall utility room in Other with white walls, an integrated sink, beaded inset cabinets, white cabinets, solid surface benchtops, white splashback, shiplap splashback, light hardwood floors, a side-by-side washer and dryer, beige floor, white benchtop, wallpaper and wallpaper.
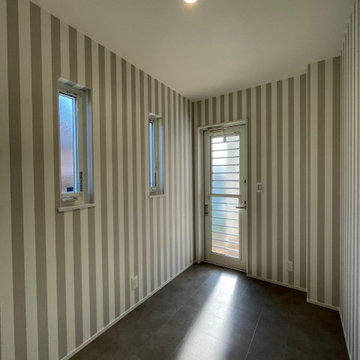
Photo of a mid-sized scandinavian utility room in Other with grey walls, vinyl floors, brown floor, wallpaper and wallpaper.
Scandinavian Utility Room Design Ideas
4
