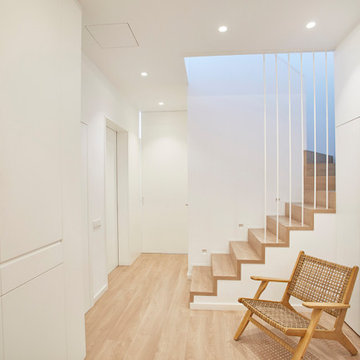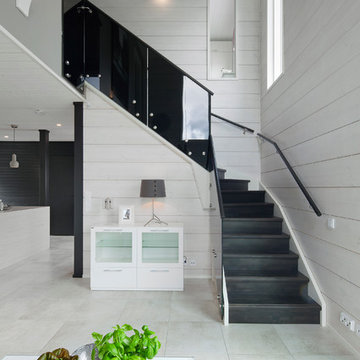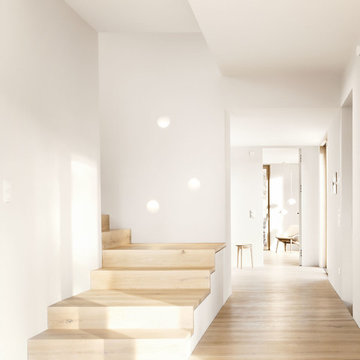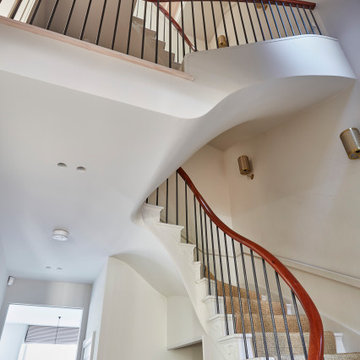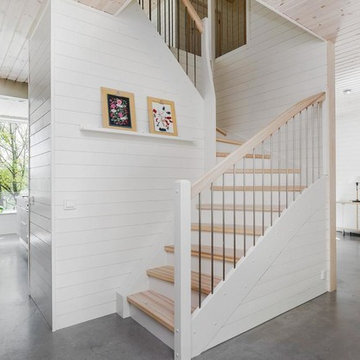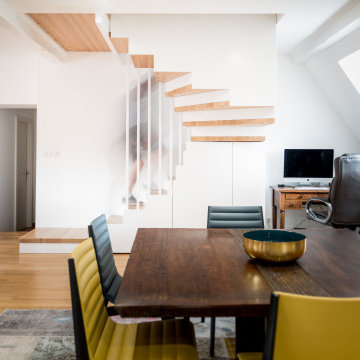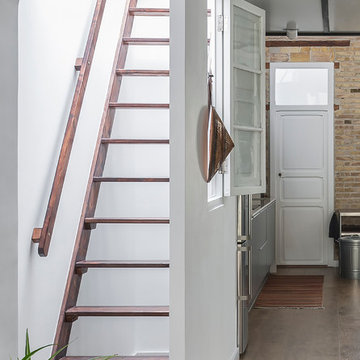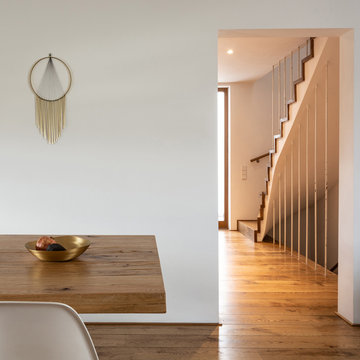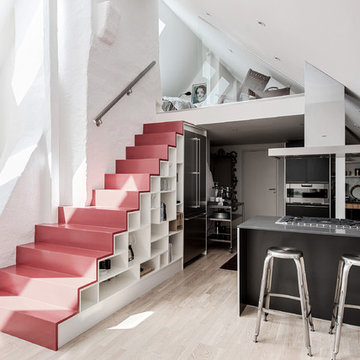Scandinavian White Staircase Design Ideas
Refine by:
Budget
Sort by:Popular Today
61 - 80 of 1,539 photos
Item 1 of 3
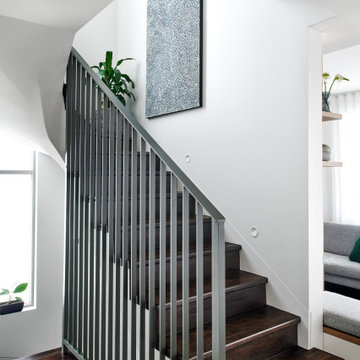
Staircase with new balustrade and recessed stair lights.
This is an example of a large scandinavian wood u-shaped staircase in Sydney with wood risers and metal railing.
This is an example of a large scandinavian wood u-shaped staircase in Sydney with wood risers and metal railing.
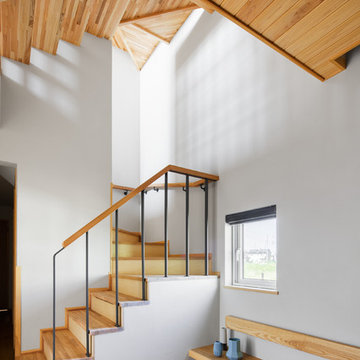
写真提供:旭化成建材株式会社 快適空間研究所
撮影:Kenji MASUNAGA
Photo of a mid-sized scandinavian wood u-shaped staircase in Other with wood risers and mixed railing.
Photo of a mid-sized scandinavian wood u-shaped staircase in Other with wood risers and mixed railing.
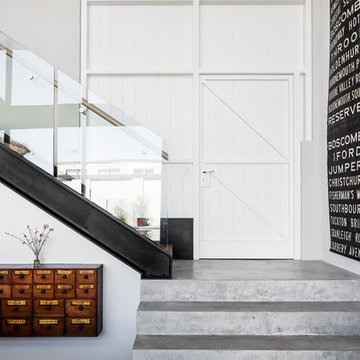
This three level family home has a double height living area that features the mews entry doors. Other heritage features are juxtaposed with contemporary materials to suit modern day living. The timber cantilevered stairs are a feature of the house, allowing views through the main space. Efficient planning maximises private and shared spaces. Builder, GNC Quality, foreman, Michael Filitonga.
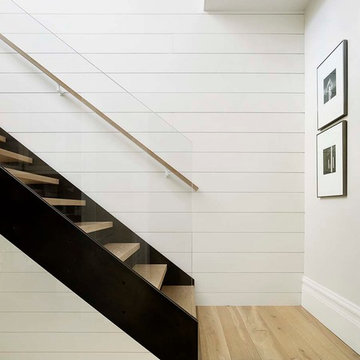
Photos by Matthew Millman
Inspiration for a scandinavian wood straight staircase in San Francisco with open risers and glass railing.
Inspiration for a scandinavian wood straight staircase in San Francisco with open risers and glass railing.
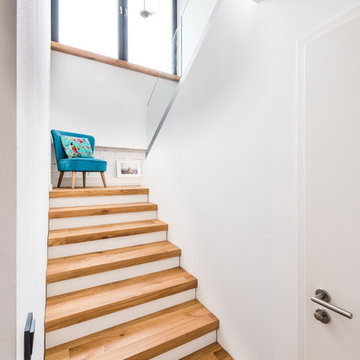
Alte Steintreppe mit Holzstufen belegt.
Stufen und Fensterbank aus Eiche Massivholzdielen, Setzstufen weiß.
This is an example of a small scandinavian wood u-shaped staircase in Cologne with glass railing.
This is an example of a small scandinavian wood u-shaped staircase in Cologne with glass railing.
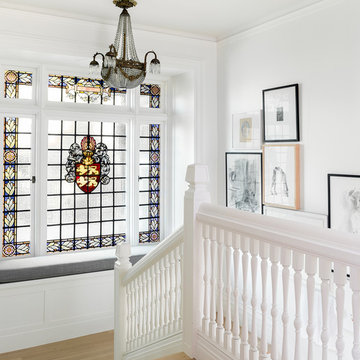
Photo by: Haris Kenjar
This is an example of a scandinavian wood u-shaped staircase in Seattle with wood railing.
This is an example of a scandinavian wood u-shaped staircase in Seattle with wood railing.
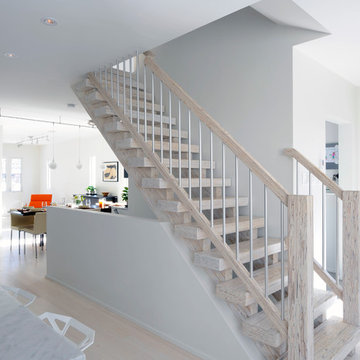
This beautiful 1940's Bungalow was consciously renovated to respect the architectural style of the neighborhood. This staircase design was featured in The Ottawa Magazine: Modern Love - Interior Design Issue. Click the link below to check out what the design community is saying about this modern love.
http://www.ottawamagazine.com/homes-gardens/2012/04/05/a-house-we-love-after-moving-into-a-1940s-bungalow-a-design-savvy-couple-commits-to-a-creative-reno/#more-27808
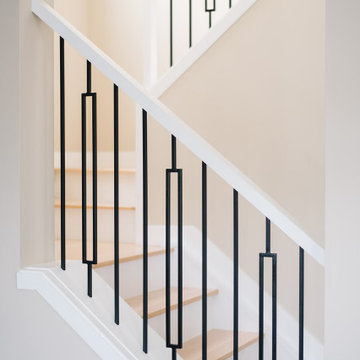
Scandinavian + Japanese Fusion (Japandi) Living Space Renovation. Vintage Mid Century Dining Room. Interior Design by Wise Home + Design | Edmonton, AB. Photography by Tracey Jazmin Photography.
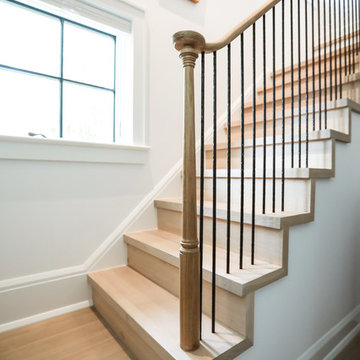
Photography by Kevin O'Connor
Photo of a scandinavian staircase in Providence.
Photo of a scandinavian staircase in Providence.
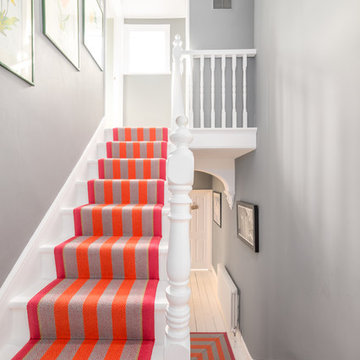
Tamas Toth
Scandinavian painted wood u-shaped staircase in London with painted wood risers and wood railing.
Scandinavian painted wood u-shaped staircase in London with painted wood risers and wood railing.
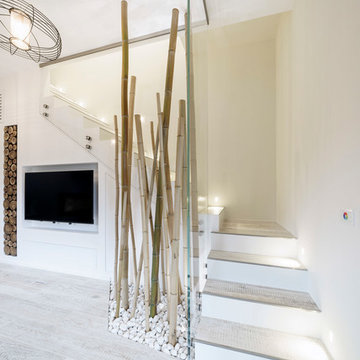
2018 Marina di San Nicola, Italy
LOCATION: Marina di San Nicola
AREA: 75 sq. m.
TYPE: Realized project
Nella progettazione di questa villa di 75 mq, articolata su due piani, a Marina di San Nicola, centro balneare del litorale laziale e meta di villeggiatura estiva di molti romani, si è tenuto in considerazione non solo la vicinanza al mare, ma anche l’ampio respiro conferito dal giardino circostante e dalla vista mozzafiato sul mare del terrazzo al primo piano. La villa è stata completamente ristrutturata, attraverso una nuova divisione degli spazi interni che ha prediletto al piano terra una soluzione a pianta aperta con l’inserimento di un bagno di servizio e al primo piano la collocazione delle stanze da letto e del bagno. Elemento di connessione visiva è la scala che sembra fluttuare nello spazio grazie ad una balaustra a tutt’altezza in vetro extra-chiaro realizzata su disegno in sole due parti: in questo modo la scala acquisisce luce naturale dalle ampie vetrate del piano terra, mentre la sera le luci led segnapasso in corrispondenza dei gradini e un taglio di luce RGB sul controsoffitto inclinato creano atmosfere ricercate. L’open space al piano terra è minimal e dinamico: da un lato, infatti, gioca sul concetto di involucro colorato, grazie alla realizzazione di un controsoffitto ribassato, in corrispondenza della cucina, di color blu navy che prosegue nelle due pareti limitrofe; dall’altro, grazie al recupero del sottoscala, attraverso un’architettura rigorosa e minimale, è stata realizzata una parete attrezzata in cartongesso con diversi vani di alloggio chiusi da sportelli filo muro, che ospitano non solo la TV ma anche un cestello estraibile completamente rivestito da sezioni di tronchi di pino marittimo tipico della zona recuperato dalle potature stagionali: l’illusione ottica che si crea è quella di sembrare apparentemente un vano porta-legna per il camino, poi con un semplice ‘push’ il cestello estraibile diventa un comodo porta-oggetti. Ciottoli bianchi, canne di bamboo installate a filo pavimento, resina cementizia color blu navy, gres effetto legno ma dal trattamento sbiancato abbinato a geometrie a parete coordinate, sono tutti elementi dal richiamo marino ma usati con eleganza.
Scandinavian White Staircase Design Ideas
4
