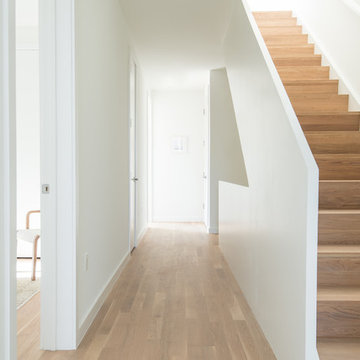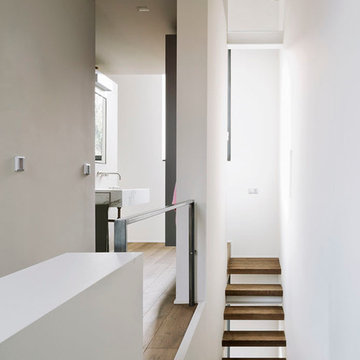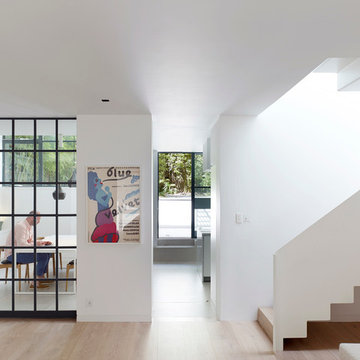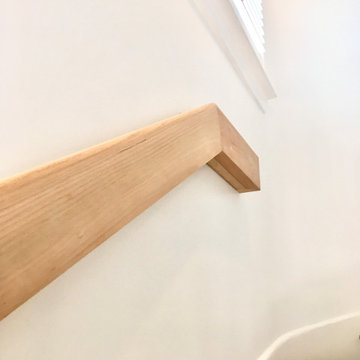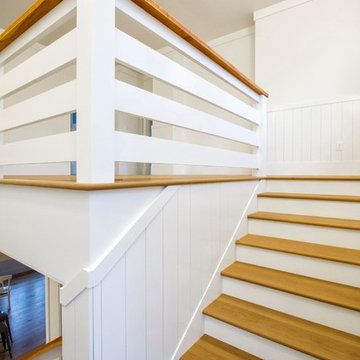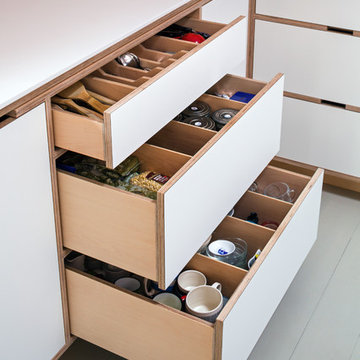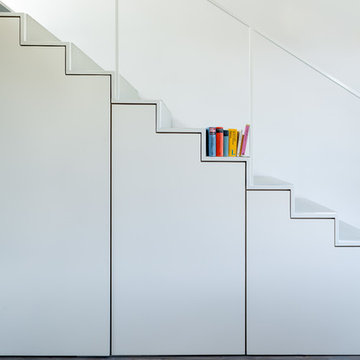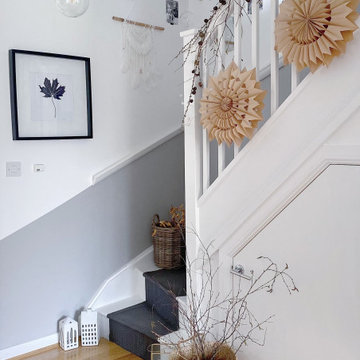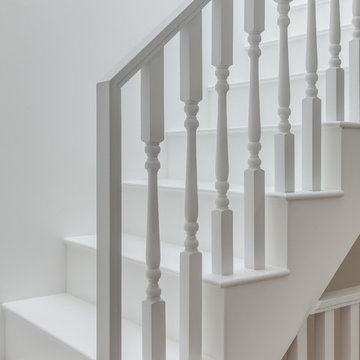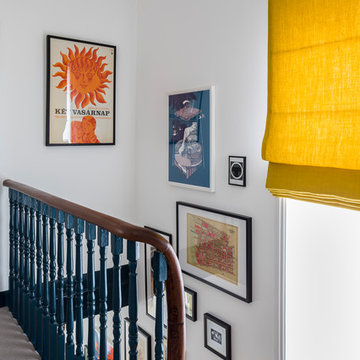Scandinavian White Staircase Design Ideas
Refine by:
Budget
Sort by:Popular Today
101 - 120 of 1,539 photos
Item 1 of 3
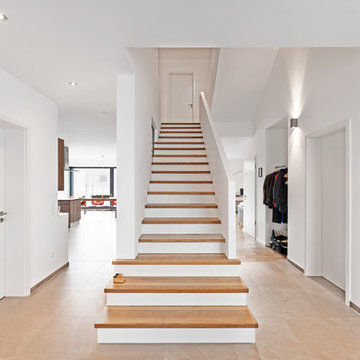
Andreas Stubbe
Inspiration for a mid-sized scandinavian wood straight staircase in Dusseldorf.
Inspiration for a mid-sized scandinavian wood straight staircase in Dusseldorf.
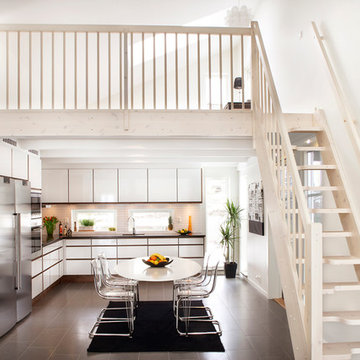
En spartrappa är en trappa med fullt stegdjup på vartannat halvt steg. Det är inte en lämplig trappa för en villa men i ett fritidshus där utrymmet inte tillåter mer är det ett bra alternativ. Passar också bra i en lägenhet eller mindre bostad där man vill kunna utnyttja takhöjden till ett loft.
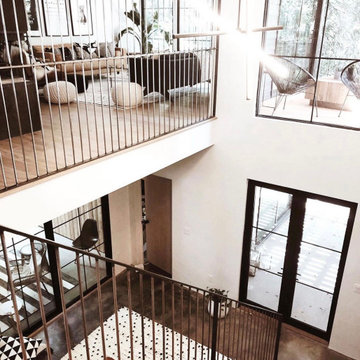
Steel staircase railing paired with steel floor-to-ceiling railing that allows for natural light to soak the living area while also adding a unique design element
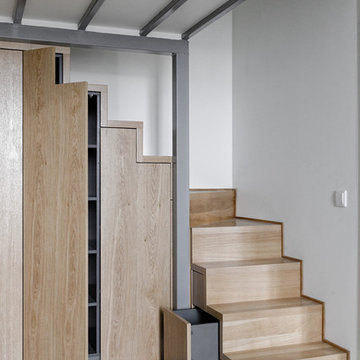
Design ideas for a scandinavian wood l-shaped staircase in Saint Petersburg with wood risers.
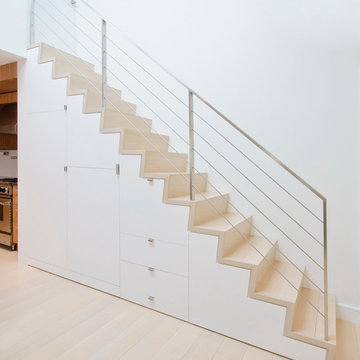
A young couple with three small children purchased this full floor loft in Tribeca in need of a gut renovation. The existing apartment was plagued with awkward spaces, limited natural light and an outdated décor. It was also lacking the required third child’s bedroom desperately needed for their newly expanded family. StudioLAB aimed for a fluid open-plan layout in the larger public spaces while creating smaller, tighter quarters in the rear private spaces to satisfy the family’s programmatic wishes. 3 small children’s bedrooms were carved out of the rear lower level connected by a communal playroom and a shared kid’s bathroom. Upstairs, the master bedroom and master bathroom float above the kid’s rooms on a mezzanine accessed by a newly built staircase. Ample new storage was built underneath the staircase as an extension of the open kitchen and dining areas. A custom pull out drawer containing the food and water bowls was installed for the family’s two dogs to be hidden away out of site when not in use. All wall surfaces, existing and new, were limited to a bright but warm white finish to create a seamless integration in the ceiling and wall structures allowing the spatial progression of the space and sculptural quality of the midcentury modern furniture pieces and colorful original artwork, painted by the wife’s brother, to enhance the space. The existing tin ceiling was left in the living room to maximize ceiling heights and remain a reminder of the historical details of the original construction. A new central AC system was added with an exposed cylindrical duct running along the long living room wall. A small office nook was built next to the elevator tucked away to be out of site.
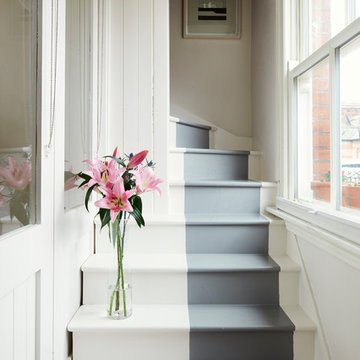
Philip Lauterbach
Small scandinavian wood l-shaped staircase in Dublin with painted wood risers.
Small scandinavian wood l-shaped staircase in Dublin with painted wood risers.
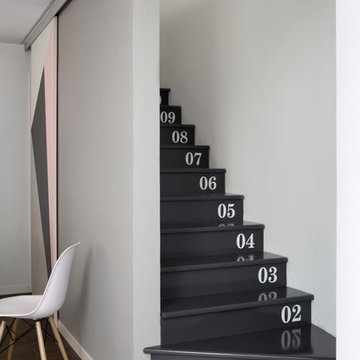
Fotografia: Barbara Corsico
Small scandinavian painted wood curved staircase in Turin with painted wood risers.
Small scandinavian painted wood curved staircase in Turin with painted wood risers.
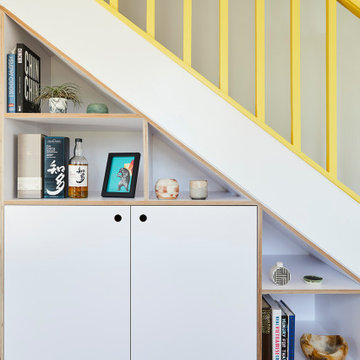
Feature yellow balustrade and while film-faced ply joinery
Inspiration for a scandinavian staircase in Melbourne.
Inspiration for a scandinavian staircase in Melbourne.
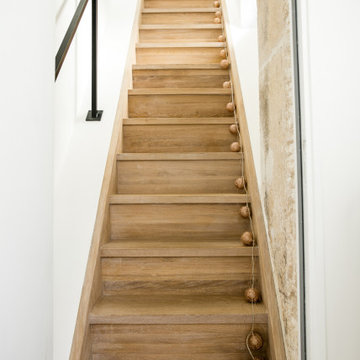
This is an example of a scandinavian wood straight staircase in Paris with wood risers and metal railing.
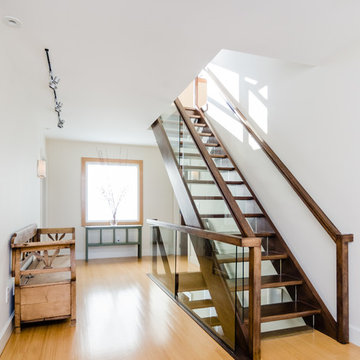
Large scandinavian wood straight staircase in Boston with glass risers and wood railing.
Scandinavian White Staircase Design Ideas
6
