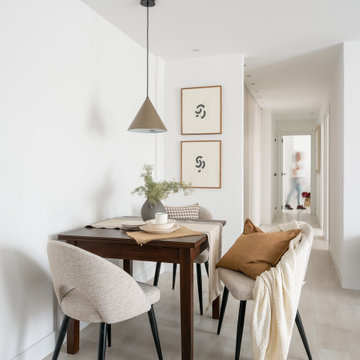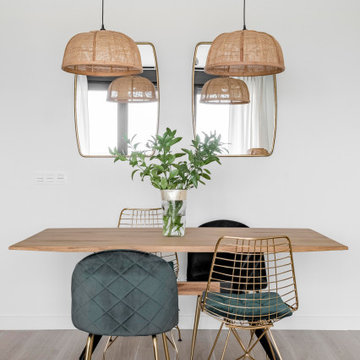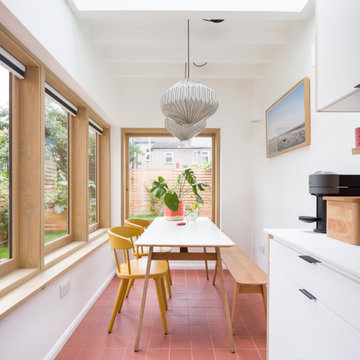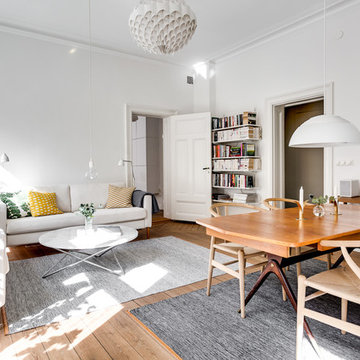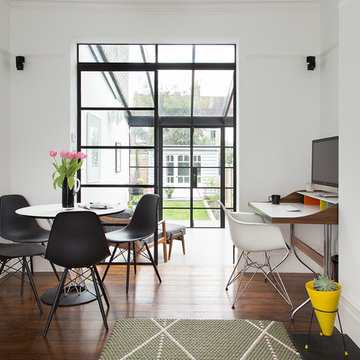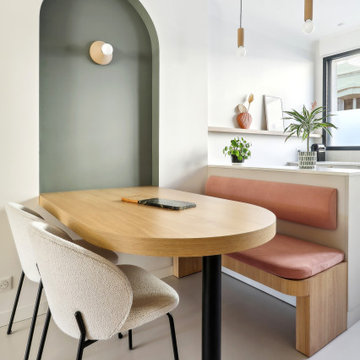Scandinavian White Dining Room Design Ideas
Refine by:
Budget
Sort by:Popular Today
1 - 20 of 9,351 photos
Item 1 of 3
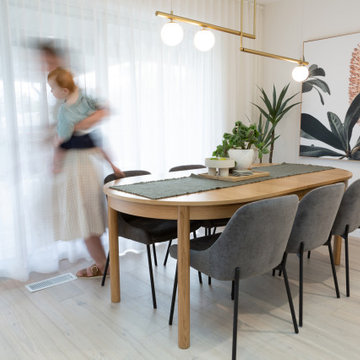
No detail was spared on this 1970s double-story renovation. The home was completely gutted from floor to ceiling to make way for the clients' opulent vision, creating the perfect dwelling for their growing family. The pastel colour tone, offset with high-end dark cabinetry makes a bold statement within the kitchen. While the natural wood and marble finishes are beautifully crafted to compliment the clients' persona and taste. This project has been lovingly completed with impeccable craftsmanship to be enjoyed for many many years to come, such as the timeless design and build of this beautiful space.
Schweigen is proud to have featured our flagship silent rangehood seamlessly integrated into the black overhead cabinetry. The black glassed (KLS-9GLASSBLKS) undermount rangehood is a perfect addition to this family kitchen. With the external german-made IsoDrive motor mounted on the roof, cooking can be enjoyed in quiet bliss.
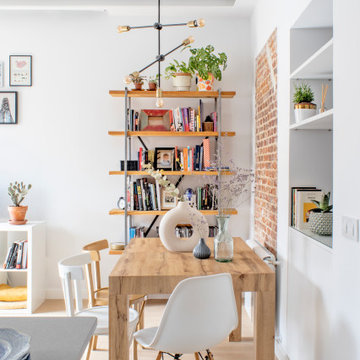
This is an example of a scandinavian dining room in Madrid with white walls, light hardwood floors and beige floor.
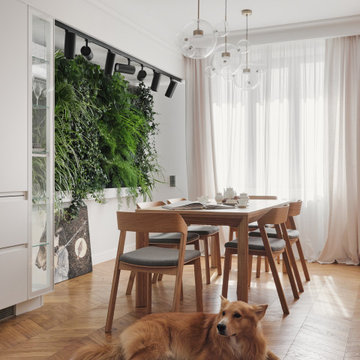
Design ideas for a scandinavian dining room in Saint Petersburg.
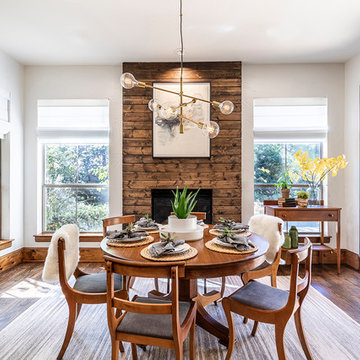
Inspiration for a scandinavian dining room in Dallas with white walls, dark hardwood floors, a standard fireplace, a wood fireplace surround and brown floor.
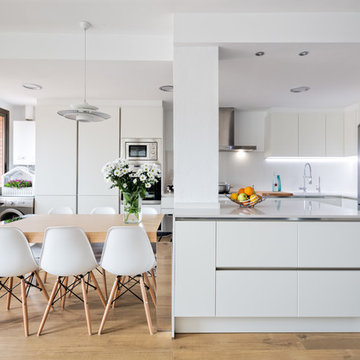
Inspiration for a scandinavian kitchen/dining combo in Barcelona with white walls, light hardwood floors and beige floor.
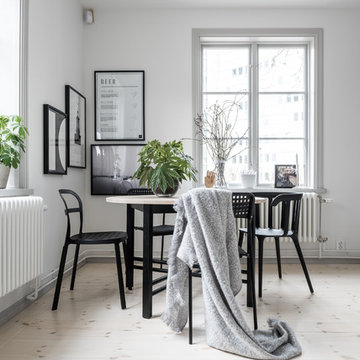
Inspiration for a scandinavian kitchen/dining combo in Stockholm with white walls, light hardwood floors and beige floor.
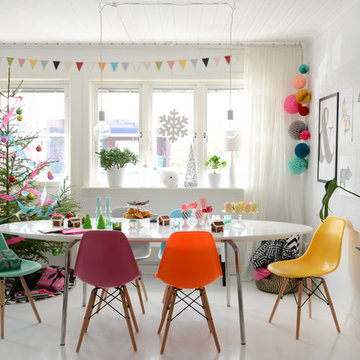
Anna Stenberg add: design © Houzz 2016
Design ideas for a mid-sized scandinavian dining room in Gothenburg with white walls.
Design ideas for a mid-sized scandinavian dining room in Gothenburg with white walls.
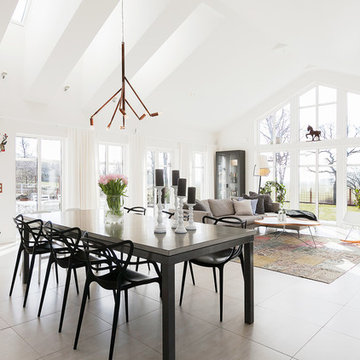
Photo of an expansive scandinavian open plan dining in Stockholm with white walls, limestone floors, no fireplace and beige floor.
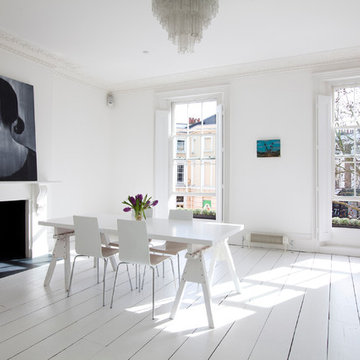
Nathalie Priem
This is an example of a scandinavian dining room in London with white walls, painted wood floors, a standard fireplace and white floor.
This is an example of a scandinavian dining room in London with white walls, painted wood floors, a standard fireplace and white floor.
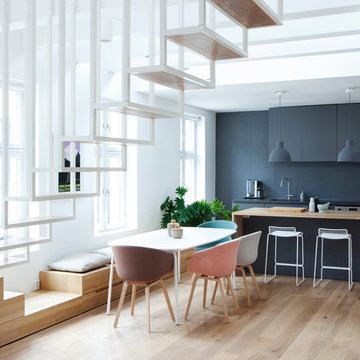
Simon Kennedy
Design ideas for a scandinavian open plan dining in Other with blue walls and light hardwood floors.
Design ideas for a scandinavian open plan dining in Other with blue walls and light hardwood floors.
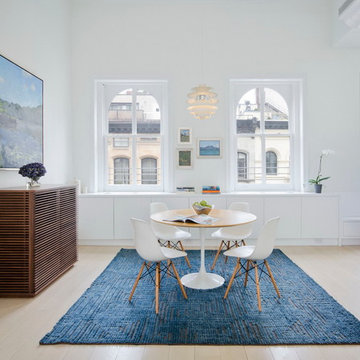
A young couple with three small children purchased this full floor loft in Tribeca in need of a gut renovation. The existing apartment was plagued with awkward spaces, limited natural light and an outdated décor. It was also lacking the required third child’s bedroom desperately needed for their newly expanded family. StudioLAB aimed for a fluid open-plan layout in the larger public spaces while creating smaller, tighter quarters in the rear private spaces to satisfy the family’s programmatic wishes. 3 small children’s bedrooms were carved out of the rear lower level connected by a communal playroom and a shared kid’s bathroom. Upstairs, the master bedroom and master bathroom float above the kid’s rooms on a mezzanine accessed by a newly built staircase. Ample new storage was built underneath the staircase as an extension of the open kitchen and dining areas. A custom pull out drawer containing the food and water bowls was installed for the family’s two dogs to be hidden away out of site when not in use. All wall surfaces, existing and new, were limited to a bright but warm white finish to create a seamless integration in the ceiling and wall structures allowing the spatial progression of the space and sculptural quality of the midcentury modern furniture pieces and colorful original artwork, painted by the wife’s brother, to enhance the space. The existing tin ceiling was left in the living room to maximize ceiling heights and remain a reminder of the historical details of the original construction. A new central AC system was added with an exposed cylindrical duct running along the long living room wall. A small office nook was built next to the elevator tucked away to be out of site.
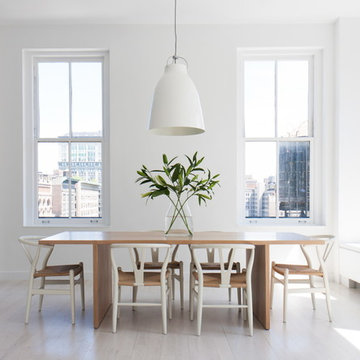
Resolution: 4 Architecture
Scandinavian dining room in New York with white walls, light hardwood floors and white floor.
Scandinavian dining room in New York with white walls, light hardwood floors and white floor.
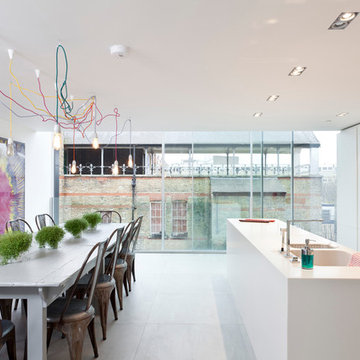
Attractive living as an architectural experiment: a 136-year-old water tower, a listed building with a spectacular 360-degree panorama view over the City of London. The task, to transform it into a superior residence, initially seemed an absolute impossibility. But when the owners came across architect Mike Collier, they had found a partner who was to make the impossible possible. The tower, which had been empty for decades, underwent radical renovation work and was extended by a four-storey cube containing kitchen, dining and living room - connected by glazed tunnels and a lift shaft. The kitchen, realised by Enclosure Interiors in Tunbridge Wells, Kent, with furniture from LEICHT is the very heart of living in this new building.
Shiny white matt-lacquered kitchen fronts (AVANCE-LR), tone-on-tone with the worktops, reflect the light in the room and thus create expanse and openness. The surface of the handle-less kitchen fronts has a horizontal relief embossing; depending on the light incidence, this results in a vitally structured surface. The free-standing preparation isle with its vertical side panels with a seamlessly integrated sink represents the transition between kitchen and living room. The fronts of the floor units facing the dining table were extended to the floor to do away with the plinth typical of most kitchens. Ceiling-high tall units on the wall provide plenty of storage space; the electrical appliances are integrated here invisible to the eye. Floor units on a high plinth which thus appear to be floating form the actual cooking centre within the kitchen, attached to the wall. A range of handle-less wall units concludes the glazed niche at the top.
LEICHT international: “Architecture and kitchen” in the centre of London. www.LeichtUSA.com
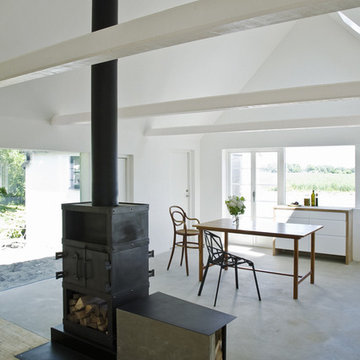
Design ideas for a scandinavian dining room in Copenhagen with concrete floors and a wood stove.
Scandinavian White Dining Room Design Ideas
1
