Screened-in Verandah Design Ideas
Refine by:
Budget
Sort by:Popular Today
1 - 20 of 1,766 photos
Item 1 of 3
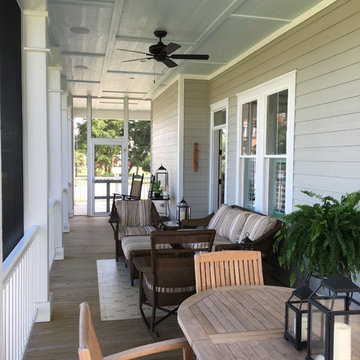
Photo of a mid-sized beach style front yard screened-in verandah in Other with decking and a roof extension.
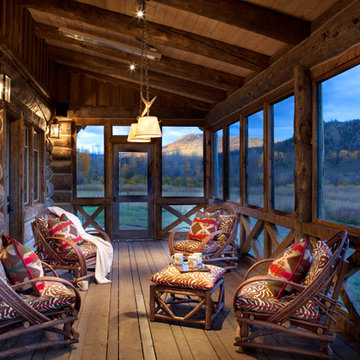
A rustic log and timber home located at the historic C Lazy U Ranch in Grand County, Colorado.
Inspiration for a mid-sized country backyard screened-in verandah in Denver with decking and a roof extension.
Inspiration for a mid-sized country backyard screened-in verandah in Denver with decking and a roof extension.
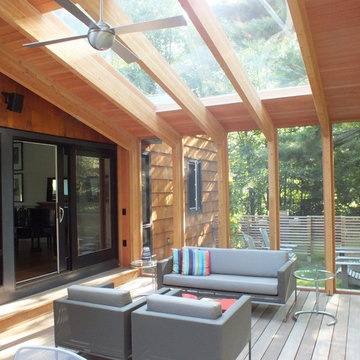
Screen porch interior
Inspiration for a mid-sized modern backyard screened-in verandah in Boston with decking and a roof extension.
Inspiration for a mid-sized modern backyard screened-in verandah in Boston with decking and a roof extension.
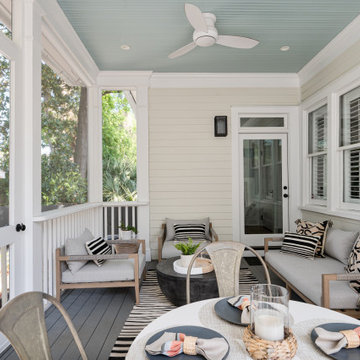
This is an example of a small transitional backyard screened-in verandah in Charleston with a roof extension.
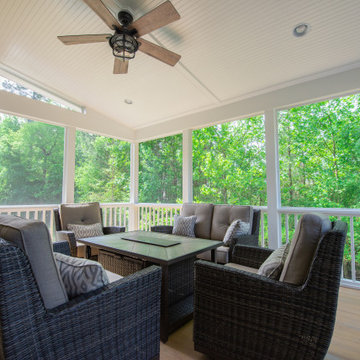
Screen porch with grilling deck.
Photo of a small transitional backyard screened-in verandah in Atlanta with a roof extension.
Photo of a small transitional backyard screened-in verandah in Atlanta with a roof extension.
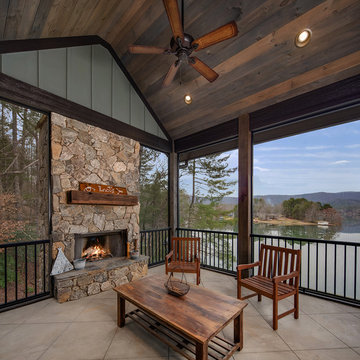
Classic meets modern in this custom lake home. High vaulted ceilings and floor-to-ceiling windows give the main living space a bright and open atmosphere. Rustic finishes and wood contrasts well with the more modern, neutral color palette.
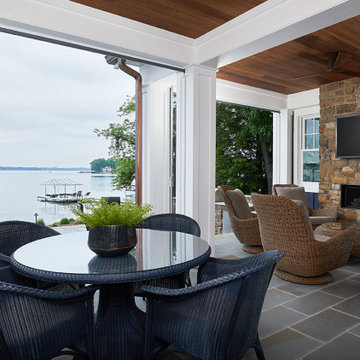
This cozy lake cottage skillfully incorporates a number of features that would normally be restricted to a larger home design. A glance of the exterior reveals a simple story and a half gable running the length of the home, enveloping the majority of the interior spaces. To the rear, a pair of gables with copper roofing flanks a covered dining area and screened porch. Inside, a linear foyer reveals a generous staircase with cascading landing.
Further back, a centrally placed kitchen is connected to all of the other main level entertaining spaces through expansive cased openings. A private study serves as the perfect buffer between the homes master suite and living room. Despite its small footprint, the master suite manages to incorporate several closets, built-ins, and adjacent master bath complete with a soaker tub flanked by separate enclosures for a shower and water closet.
Upstairs, a generous double vanity bathroom is shared by a bunkroom, exercise space, and private bedroom. The bunkroom is configured to provide sleeping accommodations for up to 4 people. The rear-facing exercise has great views of the lake through a set of windows that overlook the copper roof of the screened porch below.
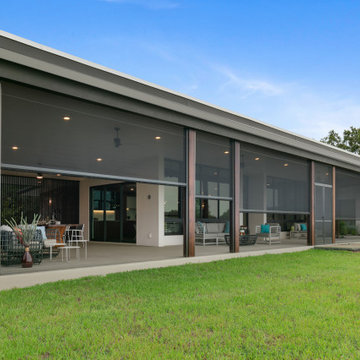
automated screens
Photo of an expansive contemporary backyard screened-in verandah in Tampa with concrete slab and a roof extension.
Photo of an expansive contemporary backyard screened-in verandah in Tampa with concrete slab and a roof extension.
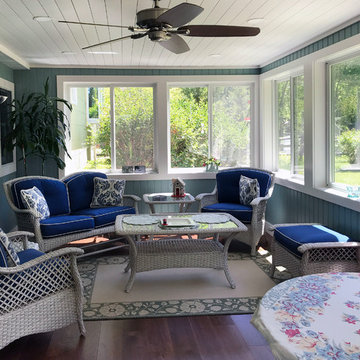
Pennington, NJ. Screened in Patio converted into Enclosed Porch. New windows throughout, new doors, hickory hardwood flooring, recessed lighting & ceiling fan. The perfect space to entertain or spend a day relaxing!
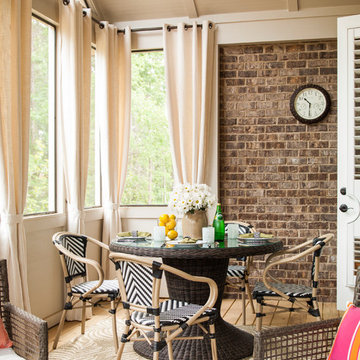
Deborah Whitlaw Llewellyn
Mid-sized traditional backyard screened-in verandah in Atlanta.
Mid-sized traditional backyard screened-in verandah in Atlanta.
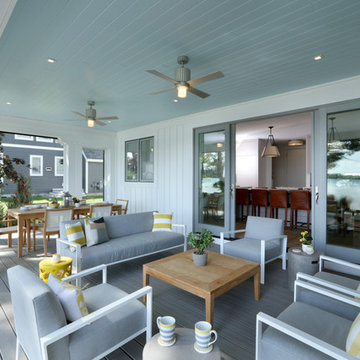
Builder: Falcon Custom Homes
Interior Designer: Mary Burns - Gallery
Photographer: Mike Buck
A perfectly proportioned story and a half cottage, the Farfield is full of traditional details and charm. The front is composed of matching board and batten gables flanking a covered porch featuring square columns with pegged capitols. A tour of the rear façade reveals an asymmetrical elevation with a tall living room gable anchoring the right and a low retractable-screened porch to the left.
Inside, the front foyer opens up to a wide staircase clad in horizontal boards for a more modern feel. To the left, and through a short hall, is a study with private access to the main levels public bathroom. Further back a corridor, framed on one side by the living rooms stone fireplace, connects the master suite to the rest of the house. Entrance to the living room can be gained through a pair of openings flanking the stone fireplace, or via the open concept kitchen/dining room. Neutral grey cabinets featuring a modern take on a recessed panel look, line the perimeter of the kitchen, framing the elongated kitchen island. Twelve leather wrapped chairs provide enough seating for a large family, or gathering of friends. Anchoring the rear of the main level is the screened in porch framed by square columns that match the style of those found at the front porch. Upstairs, there are a total of four separate sleeping chambers. The two bedrooms above the master suite share a bathroom, while the third bedroom to the rear features its own en suite. The fourth is a large bunkroom above the homes two-stall garage large enough to host an abundance of guests.
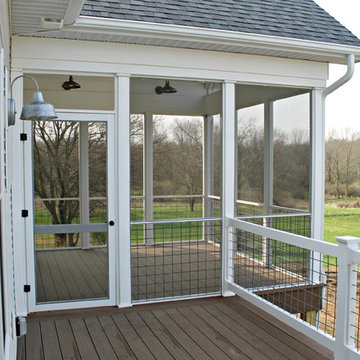
This is an example of a mid-sized country backyard screened-in verandah in Other with decking and a roof extension.
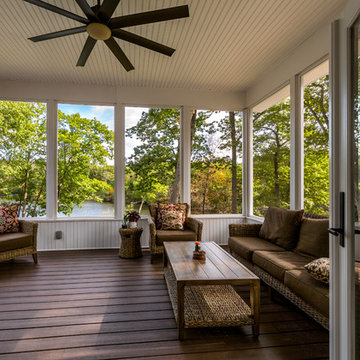
Janine Lamontagne Photography
Photo of a small arts and crafts backyard screened-in verandah in New York with decking and a roof extension.
Photo of a small arts and crafts backyard screened-in verandah in New York with decking and a roof extension.
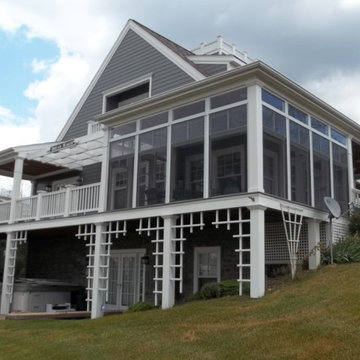
Sunspace of Central Ohio, LLC
Mid-sized traditional backyard screened-in verandah in Columbus with decking and a roof extension.
Mid-sized traditional backyard screened-in verandah in Columbus with decking and a roof extension.
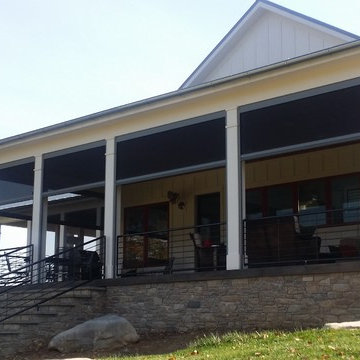
Inspiration for a mid-sized arts and crafts backyard screened-in verandah in Louisville with a roof extension.
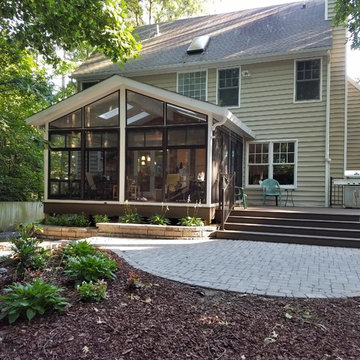
Inspiration for a mid-sized arts and crafts backyard screened-in verandah in Richmond with brick pavers and a roof extension.
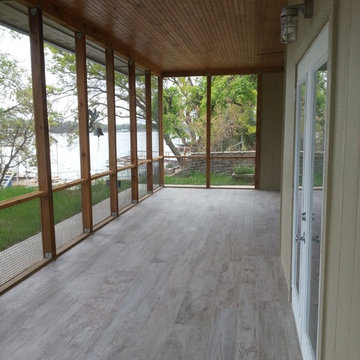
This is an example of a large contemporary backyard screened-in verandah in Dallas with a roof extension.
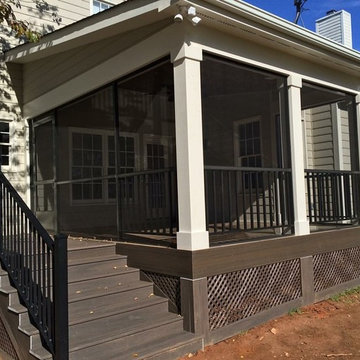
Photo of a mid-sized transitional backyard screened-in verandah in Charlotte with a roof extension.
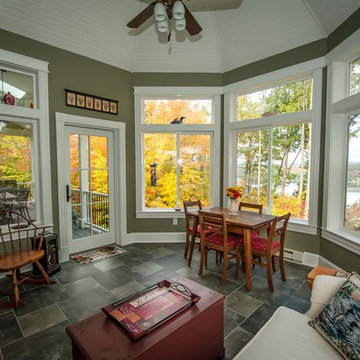
Northpeak Design
This is an example of a mid-sized traditional backyard screened-in verandah in Boston with a roof extension.
This is an example of a mid-sized traditional backyard screened-in verandah in Boston with a roof extension.
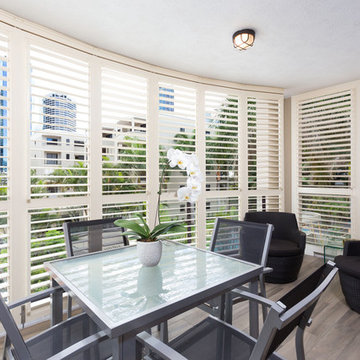
Dani Louis Design
Photo of a mid-sized contemporary backyard screened-in verandah in Brisbane with tile and a roof extension.
Photo of a mid-sized contemporary backyard screened-in verandah in Brisbane with tile and a roof extension.
Screened-in Verandah Design Ideas
1