Screened-in Verandah Design Ideas
Refine by:
Budget
Sort by:Popular Today
161 - 180 of 1,769 photos
Item 1 of 3
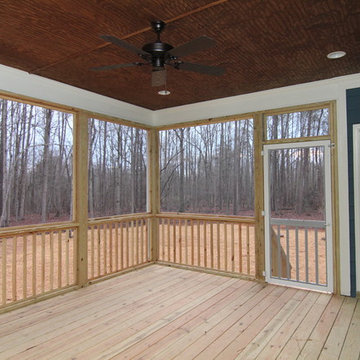
You can access the rear screen porch from the glass french doors in the game room and family room. The porch ceiling has a stained wood beadboard finish.
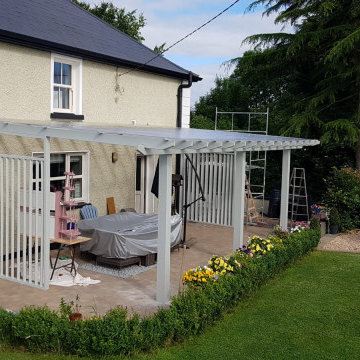
Open-air porch (Veranda) built by BuildTech's talented carpenters and joiners in Navan, Co.Meath.
Inspiration for a mid-sized traditional backyard screened-in verandah in Dublin with concrete pavers and wood railing.
Inspiration for a mid-sized traditional backyard screened-in verandah in Dublin with concrete pavers and wood railing.
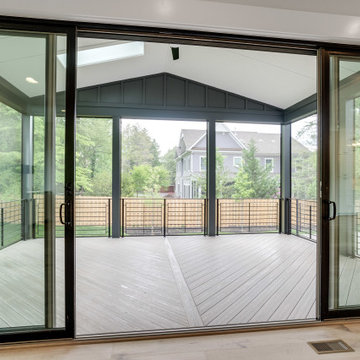
Screened in porch with modern flair.
Photo of a large country backyard screened-in verandah in DC Metro with decking, a roof extension and metal railing.
Photo of a large country backyard screened-in verandah in DC Metro with decking, a roof extension and metal railing.
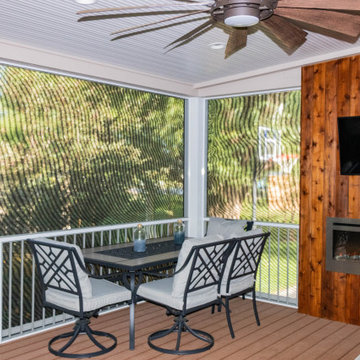
This quaint project includes a composite deck with a flat roof over it, finished with Heartlands Custom Screen Room System and Universal Motions retractable privacy/solar screens. The covered deck portion features a custom cedar wall with an electric fireplace and header mounted Infratech Heaters This project also includes an outdoor kitchen area over a new stamped concrete patio. The outdoor kitchen area includes a Napoleon Grill and Fire Magic Cabinets.
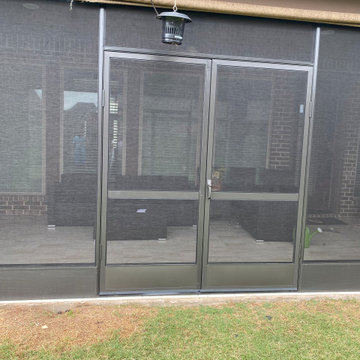
This beautiful back porch is now usable with French Style Screen Doors and Kick Plate.
Photo of a small backyard screened-in verandah in Houston with tile.
Photo of a small backyard screened-in verandah in Houston with tile.
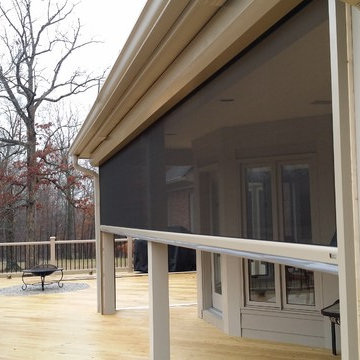
Photo of a large arts and crafts backyard screened-in verandah in Louisville with a roof extension and decking.
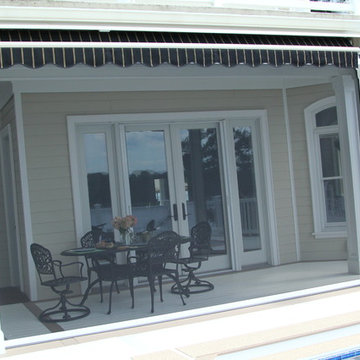
Large beach style backyard screened-in verandah in New York with decking and a roof extension.
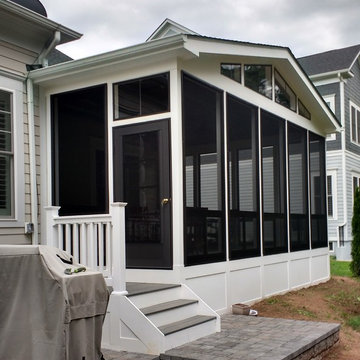
Design ideas for a transitional backyard screened-in verandah in Minneapolis.
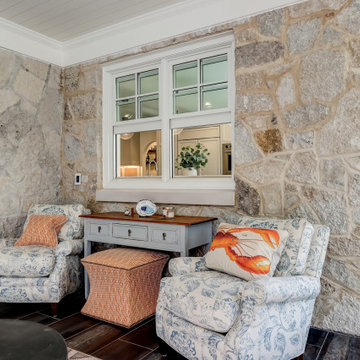
Design ideas for a mid-sized transitional backyard screened-in verandah in Milwaukee with a roof extension.
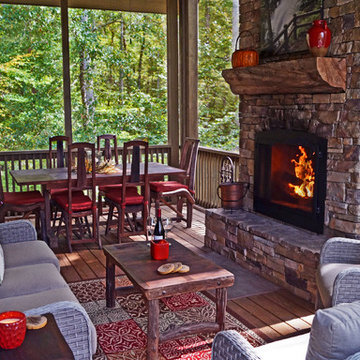
New updated porch furniture in 2017.
Wicker Set, Parr's Furniture, Alpharetta, GA
Teak Table & Chairs, Watauga Creek, Franklin NC
Country side yard screened-in verandah in Other with decking and a roof extension.
Country side yard screened-in verandah in Other with decking and a roof extension.
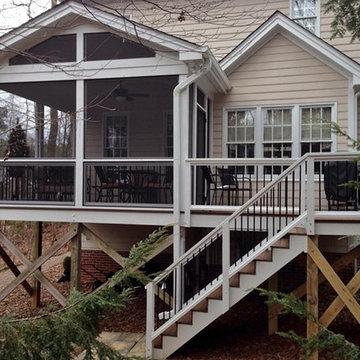
Custom Built screened in porch with grill deck
Design ideas for a large traditional backyard screened-in verandah in Raleigh with brick pavers and a roof extension.
Design ideas for a large traditional backyard screened-in verandah in Raleigh with brick pavers and a roof extension.
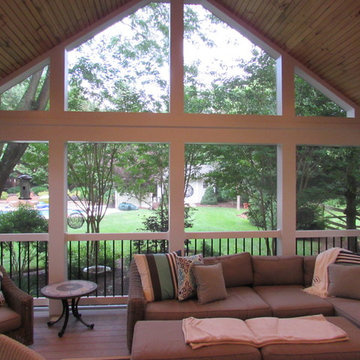
Talon Construction Screened Porch Addition in Ijamsville, MD 21754 with a wonderful view of the pool by best of Frederick home improvement company
Design ideas for a mid-sized transitional backyard screened-in verandah in DC Metro with a roof extension.
Design ideas for a mid-sized transitional backyard screened-in verandah in DC Metro with a roof extension.
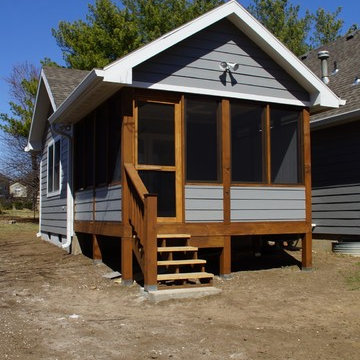
Winston Brown Construction
Photo of a mid-sized traditional backyard screened-in verandah in Other with decking and a roof extension.
Photo of a mid-sized traditional backyard screened-in verandah in Other with decking and a roof extension.
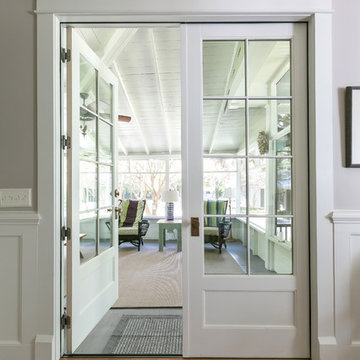
This 1880’s Victorian style home was completely renovated and expanded with a kitchen addition. The charm of the old home was preserved with character features and fixtures throughout the renovation while updating and expanding the home to luxurious modern living.
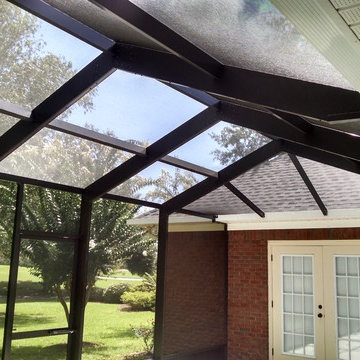
Design ideas for a large traditional backyard screened-in verandah in Miami with concrete slab and a roof extension.
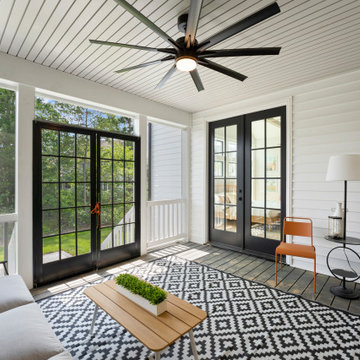
This is an example of a mid-sized contemporary backyard screened-in verandah in Richmond with a roof extension.
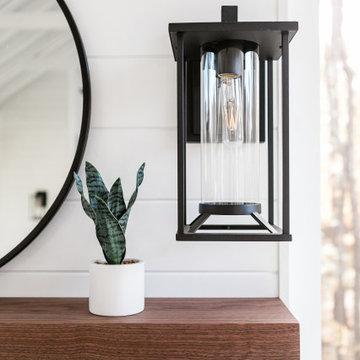
Custom outdoor Screen Porch with Scandinavian accents and amazing sconces
Mid-sized country backyard screened-in verandah in Raleigh with tile and a roof extension.
Mid-sized country backyard screened-in verandah in Raleigh with tile and a roof extension.
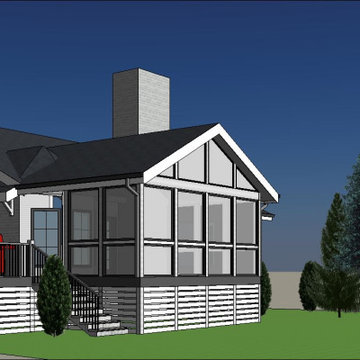
This is an example of a mid-sized country backyard screened-in verandah in Nashville with decking and a roof extension.
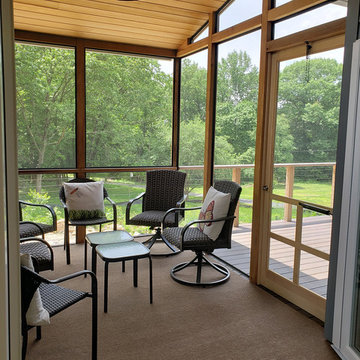
Photo of a mid-sized contemporary backyard screened-in verandah in New York with decking and a roof extension.
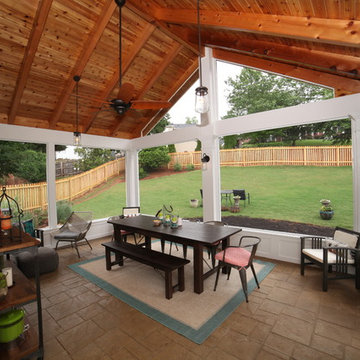
Gable roof screen porch interior. Cedar tongue & groove ceiling with exposed cedar beams. Ceiling fan and pendant lights, Stamped concrete floor.
This is an example of a mid-sized traditional screened-in verandah in Atlanta with tile.
This is an example of a mid-sized traditional screened-in verandah in Atlanta with tile.
Screened-in Verandah Design Ideas
9