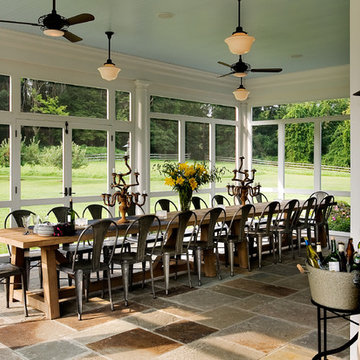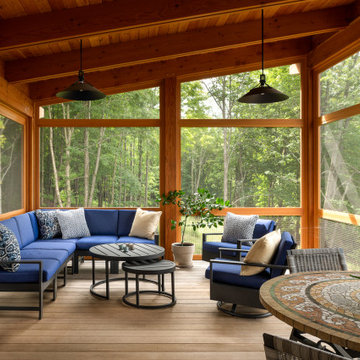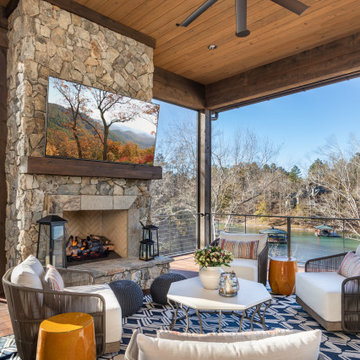Screened-in Verandah Design Ideas with a Container Garden
Refine by:
Budget
Sort by:Popular Today
21 - 40 of 10,690 photos
Item 1 of 3
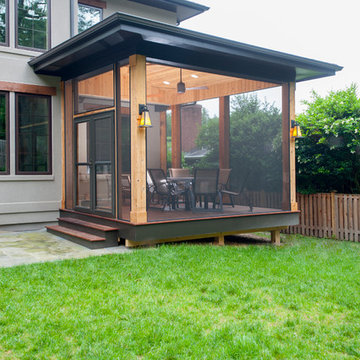
Inspiration for a small contemporary backyard screened-in verandah in DC Metro with decking.
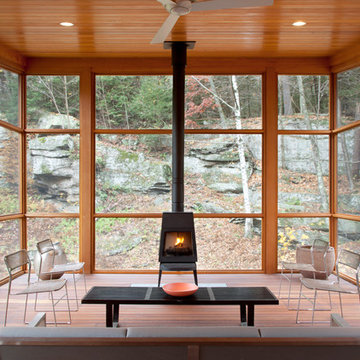
Rachael Stollar
This is an example of a contemporary screened-in verandah in New York.
This is an example of a contemporary screened-in verandah in New York.
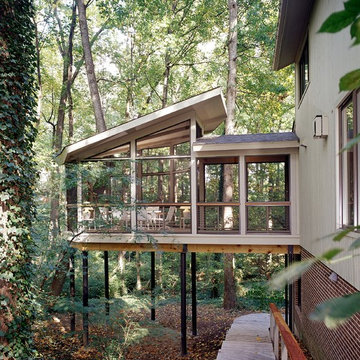
Photo Credit: Omar Salinas, HiTech Photo, Inc.
Inspiration for a country screened-in verandah in DC Metro with a roof extension.
Inspiration for a country screened-in verandah in DC Metro with a roof extension.
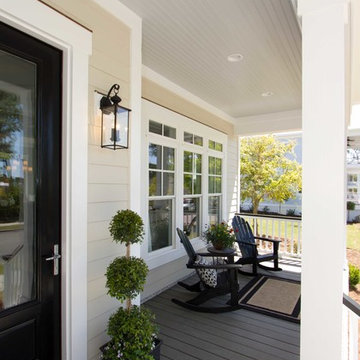
Design ideas for a mid-sized traditional front yard verandah in Wilmington with decking, a roof extension and a container garden.
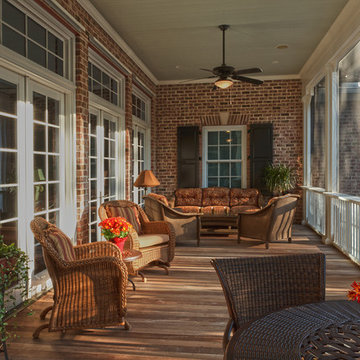
Beautiful screened in porch using IPE decking and Catawba Vista brick with white mortar.
Design ideas for a traditional backyard screened-in verandah in Charleston with decking and a roof extension.
Design ideas for a traditional backyard screened-in verandah in Charleston with decking and a roof extension.
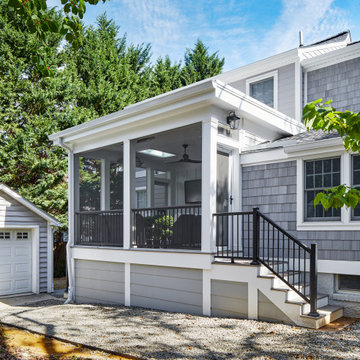
This is an example of a mid-sized transitional side yard screened-in verandah in DC Metro.
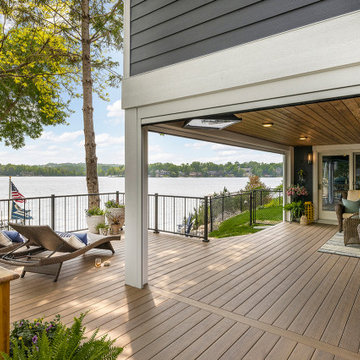
The main floor addition created an additional lakeside outdoor seating space underneath. The tucked-in spot is protected from the elements by a retractable Progressive screen system. A mounted tv and wired sound system complete the idyllic setting.
Photos by Spacecrafting Photography

Screened Porch with accordion style doors opening to Kitchen/Dining Room, with seating for 4 and a chat height coffee table with views of Lake Lure, NC.
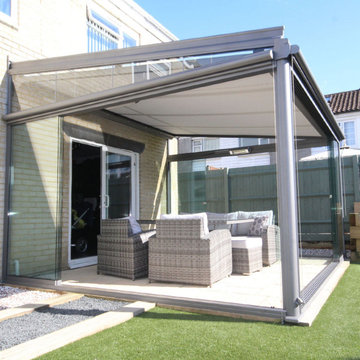
Photo of a mid-sized transitional backyard screened-in verandah in DC Metro with a roof extension and metal railing.
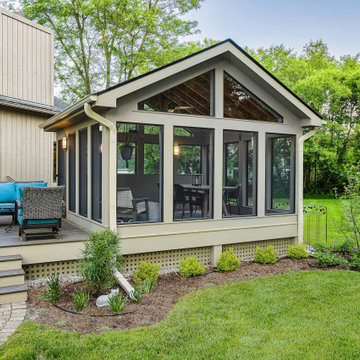
Detached screened porch in Ann Arbor, MI by Meadowlark Design+Build.
Design ideas for a mid-sized contemporary backyard screened-in verandah in Detroit with decking and a roof extension.
Design ideas for a mid-sized contemporary backyard screened-in verandah in Detroit with decking and a roof extension.
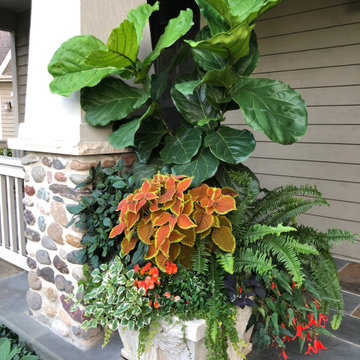
Inspiration for a mid-sized arts and crafts front yard verandah in Chicago with a container garden, natural stone pavers, a roof extension and wood railing.
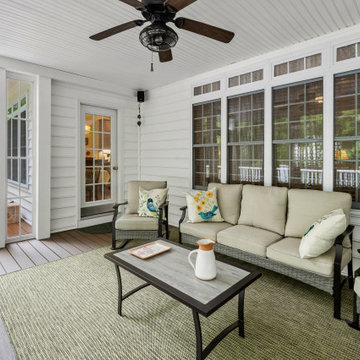
Gorgeous traditional sunroom with a newly added 4-track window system that lets in vast amounts of sunlight and fresh air! This can also be enjoyed by the customer throughout all four seasons
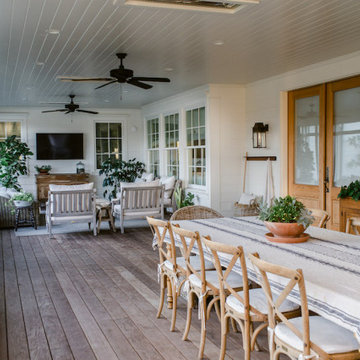
Photo of a large country backyard screened-in verandah in Dallas with decking and a roof extension.
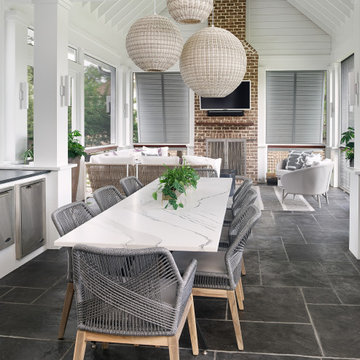
A large outdoor living area addition that was split into 2 distinct areas-lounge or living and dining. This was designed for large gatherings with lots of comfortable seating seating. All materials and surfaces were chosen for lots of use and all types of weather. A custom made fire screen is mounted to the brick fireplace. Designed so the doors slide to the sides to expose the logs for a cozy fire on cool nights.
Photography by Holger Obenaus
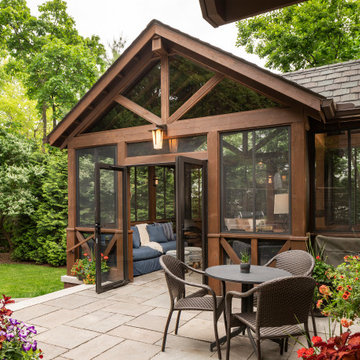
The newly added screened porch provides the perfect transition from indoors to outside. Design and construction by Meadowlark Design + Build in Ann Arbor, Michigan. Photography by Joshua Caldwell.
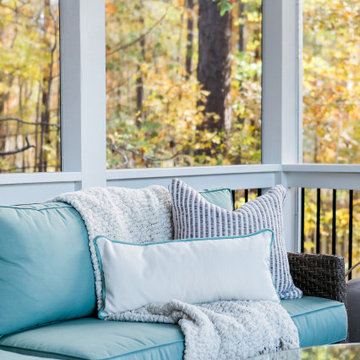
Custom outdoor Screen Porch with Scandinavian accents, outdoor sofa, custom pillows, and amazing rail details
Photo of a mid-sized country backyard screened-in verandah in Raleigh with tile and a roof extension.
Photo of a mid-sized country backyard screened-in verandah in Raleigh with tile and a roof extension.
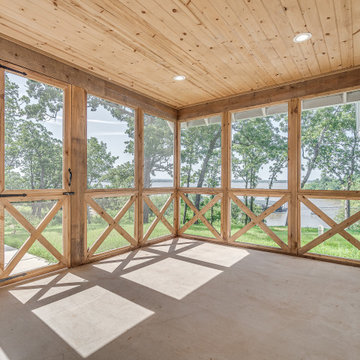
Screened in porch on a modern farmhouse featuring a lake view.
Large country side yard screened-in verandah with concrete slab and a roof extension.
Large country side yard screened-in verandah with concrete slab and a roof extension.
Screened-in Verandah Design Ideas with a Container Garden
2
