Screened-in Verandah Design Ideas with Concrete Pavers
Refine by:
Budget
Sort by:Popular Today
41 - 60 of 252 photos
Item 1 of 3
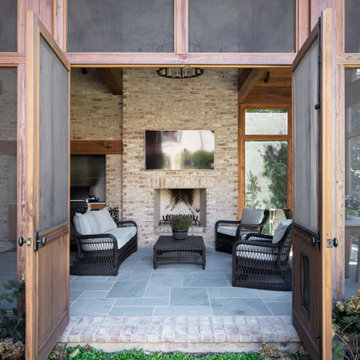
This home was built in an infill lot in an older, established, East Memphis neighborhood. We wanted to make sure that the architecture fits nicely into the mature neighborhood context. The clients enjoy the architectural heritage of the English Cotswold and we have created an updated/modern version of this style with all of the associated warmth and charm. As with all of our designs, having a lot of natural light in all the spaces is very important. The main gathering space has a beamed ceiling with windows on multiple sides that allows natural light to filter throughout the space and also contains an English fireplace inglenook. The interior woods and exterior materials including the brick and slate roof were selected to enhance that English cottage architecture.
Builder: Eddie Kircher Construction
Interior Designer: Rhea Crenshaw Interiors
Photographer: Ross Group Creative
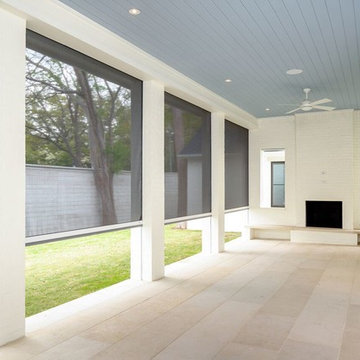
Large traditional backyard screened-in verandah in Dallas with concrete pavers and a roof extension.
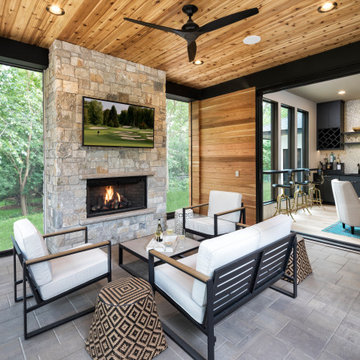
According folding doors open from a lounge area onto a covered porch complete with custom fireplace and TV. It allows guests to flow easily from inside to outside, especially when the phantom screens are down and the doors can remain open.
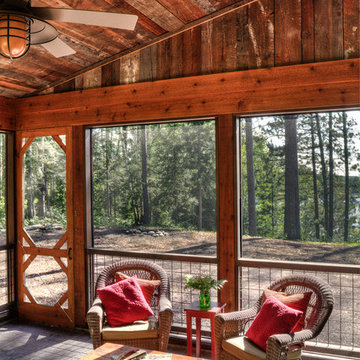
Photo of a mid-sized country side yard screened-in verandah in Minneapolis with a roof extension and concrete pavers.
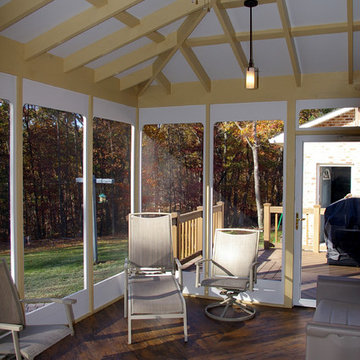
Neil Sonne
Photo of a mid-sized transitional backyard screened-in verandah in Other with concrete pavers and a roof extension.
Photo of a mid-sized transitional backyard screened-in verandah in Other with concrete pavers and a roof extension.
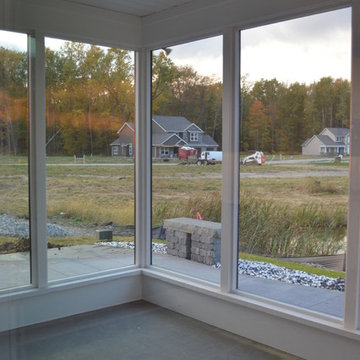
Photo of a mid-sized modern backyard screened-in verandah in Other with concrete pavers and a roof extension.
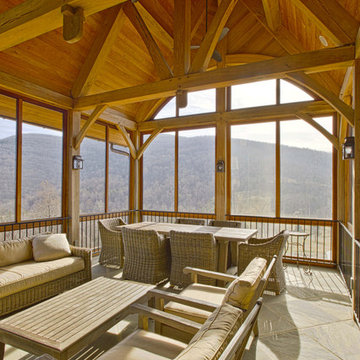
Screen Porch Interior looking south
Photo by: Peter LaBau
Photo of a large country backyard screened-in verandah in Other with a roof extension and concrete pavers.
Photo of a large country backyard screened-in verandah in Other with a roof extension and concrete pavers.
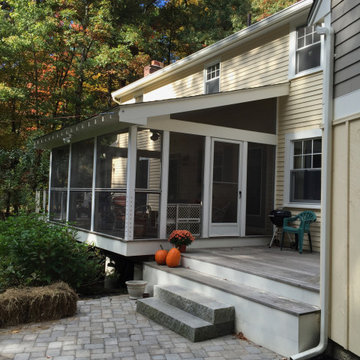
An extra living space for the summer months.
Inspiration for a mid-sized transitional backyard screened-in verandah in Boston with concrete pavers and cable railing.
Inspiration for a mid-sized transitional backyard screened-in verandah in Boston with concrete pavers and cable railing.
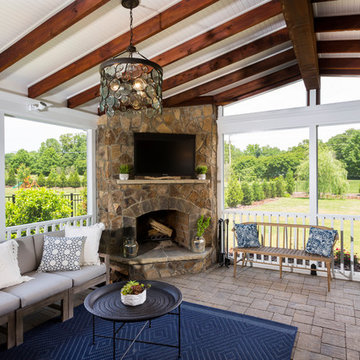
Inspiration for an expansive country backyard screened-in verandah in Charlotte with concrete pavers and a roof extension.
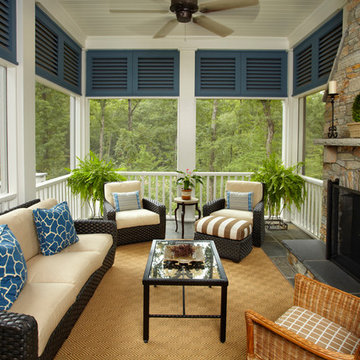
Photo of a mid-sized transitional backyard screened-in verandah in Charleston with concrete pavers and a roof extension.
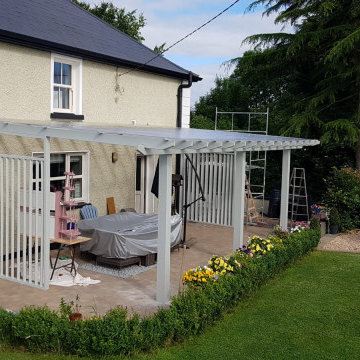
Open-air porch (Veranda) built by BuildTech's talented carpenters and joiners in Navan, Co.Meath.
Inspiration for a mid-sized traditional backyard screened-in verandah in Dublin with concrete pavers and wood railing.
Inspiration for a mid-sized traditional backyard screened-in verandah in Dublin with concrete pavers and wood railing.
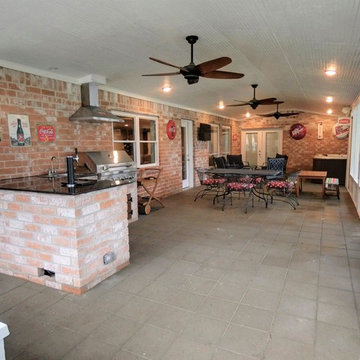
This is a patio cover and outdoor kitchen on a 1972 built house in Cypress, TX the patio is 46' x 16' and has a hot tub niche with privacy panels, is screened in and features a raised bead board ceiling, 3 60" ceiling fans, faux can lights, and a a wall mounted tv. The outdoor kitchen features granite counter tops, a sink, kegerator and grill with ventilation.
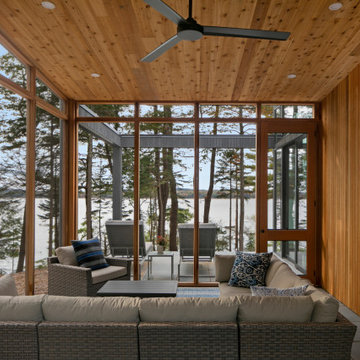
Design ideas for a large country side yard screened-in verandah in Portland Maine with concrete pavers and a roof extension.
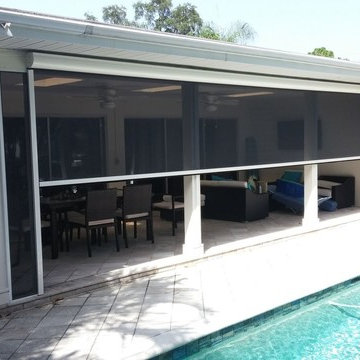
Photo of a large contemporary backyard screened-in verandah in Orange County with concrete pavers and a roof extension.
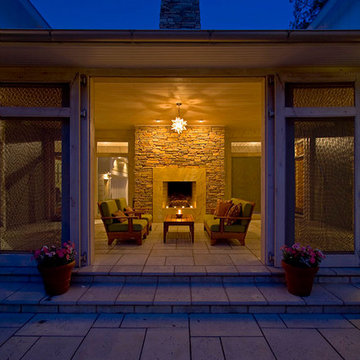
Daniel Wicke
Design ideas for a large transitional backyard screened-in verandah in Atlanta with concrete pavers and a roof extension.
Design ideas for a large transitional backyard screened-in verandah in Atlanta with concrete pavers and a roof extension.
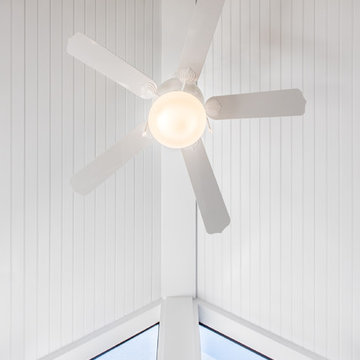
We added this screen porch extension to the rear of the house. It completely changes the look and feel of the house. Take a look at the photos and the "before" photos at the end. The project also included the hardscape in the rear.
Interior of porch with cathedral paneled ceiling.
Finecraft Contractors, Inc.
Soleimani Photography

Inspiration for a large transitional backyard screened-in verandah in Other with concrete pavers, a roof extension and wood railing.
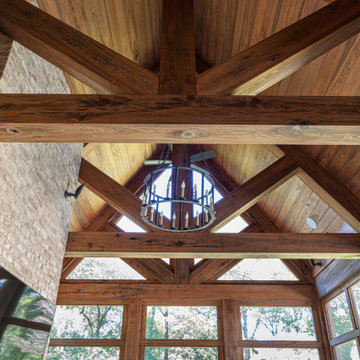
This home was built in an infill lot in an older, established, East Memphis neighborhood. We wanted to make sure that the architecture fits nicely into the mature neighborhood context. The clients enjoy the architectural heritage of the English Cotswold and we have created an updated/modern version of this style with all of the associated warmth and charm. As with all of our designs, having a lot of natural light in all the spaces is very important. The main gathering space has a beamed ceiling with windows on multiple sides that allows natural light to filter throughout the space and also contains an English fireplace inglenook. The interior woods and exterior materials including the brick and slate roof were selected to enhance that English cottage architecture.
Builder: Eddie Kircher Construction
Interior Designer: Rhea Crenshaw Interiors
Photographer: Ross Group Creative
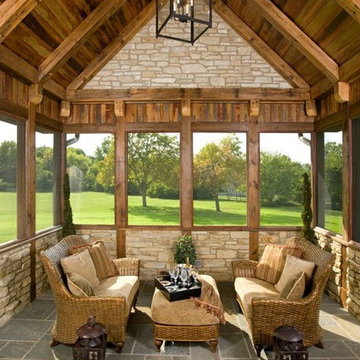
Design ideas for a large arts and crafts backyard screened-in verandah in Chicago with concrete pavers and a roof extension.
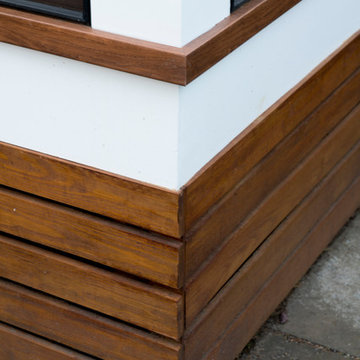
Horizontal under-deck trim - stained hardwood. Using the hardwood in tandem with the Zuri decking provides an illusion in-person that the Zuri boards are real wood. Photo: Michael Ventura.
Screened-in Verandah Design Ideas with Concrete Pavers
3