Screened-in Verandah Design Ideas with Concrete Pavers
Refine by:
Budget
Sort by:Popular Today
61 - 80 of 252 photos
Item 1 of 3
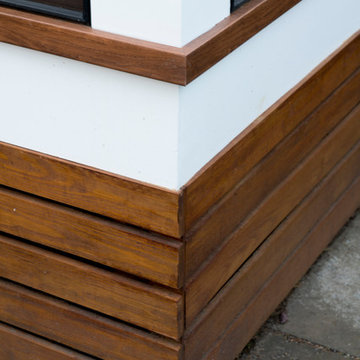
Horizontal under-deck trim - stained hardwood. Using the hardwood in tandem with the Zuri decking provides an illusion in-person that the Zuri boards are real wood. Photo: Michael Ventura.
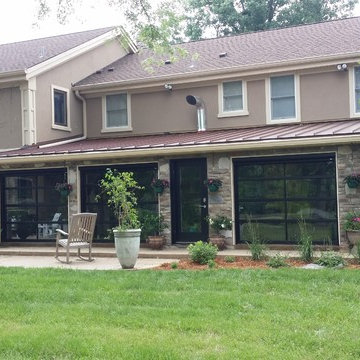
Design ideas for a large traditional backyard screened-in verandah in Louisville with concrete pavers and a roof extension.
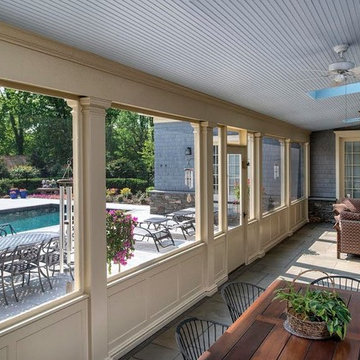
Inspiration for a large transitional backyard screened-in verandah in New York with concrete pavers and a roof extension.
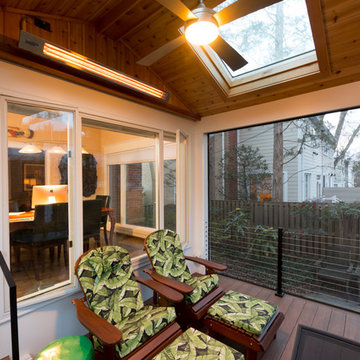
The installed Jeld-Wen windows open outward from inside the kitchen area. Here they are seen open.
Photo: Michael Ventura
This is an example of a small modern backyard screened-in verandah in DC Metro with concrete pavers.
This is an example of a small modern backyard screened-in verandah in DC Metro with concrete pavers.
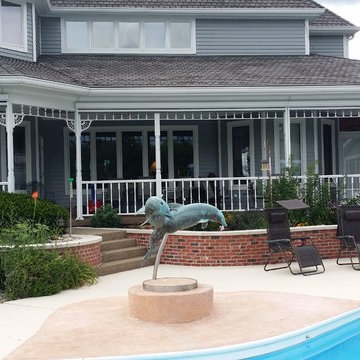
Design ideas for a large traditional backyard screened-in verandah in Louisville with concrete pavers and a roof extension.
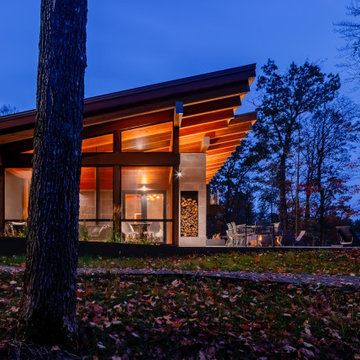
Photo of a mid-sized country side yard screened-in verandah in Minneapolis with concrete pavers and a roof extension.
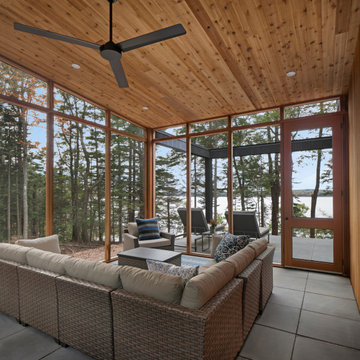
This is an example of a large country side yard screened-in verandah in Portland Maine with concrete pavers and a roof extension.
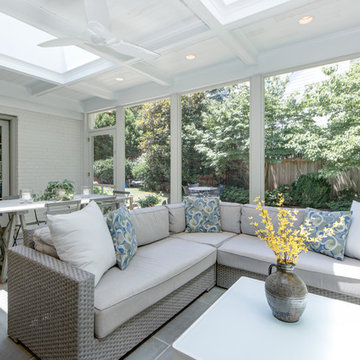
Mary Pat Collins
Photo of a transitional backyard screened-in verandah in DC Metro with concrete pavers and a roof extension.
Photo of a transitional backyard screened-in verandah in DC Metro with concrete pavers and a roof extension.
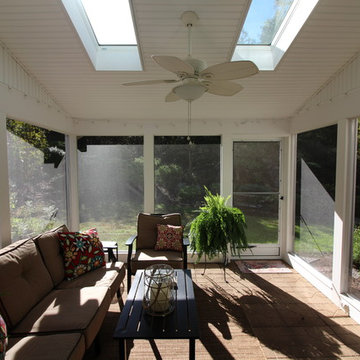
Photo of a mid-sized traditional front yard screened-in verandah in Other with concrete pavers and a roof extension.
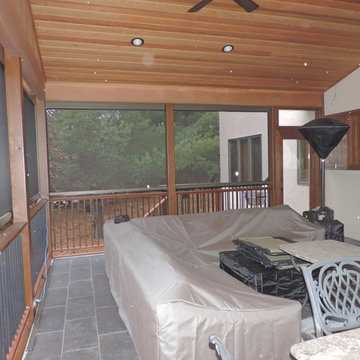
Photo of a mid-sized country side yard screened-in verandah in Minneapolis with concrete pavers and a roof extension.
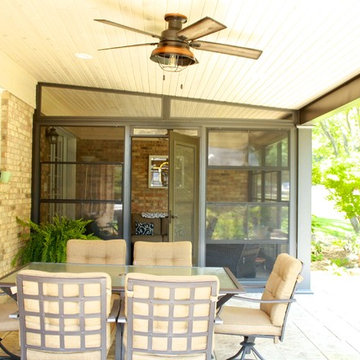
Inspiration for a mid-sized traditional backyard screened-in verandah in St Louis with concrete pavers and an awning.
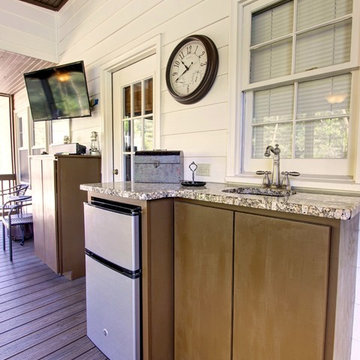
Fully plumbed wet bar with granite counter. Custom cabinets house appliances and entertainment consoles.
Catherine Augestad, Fox Photography, Marietta, GA
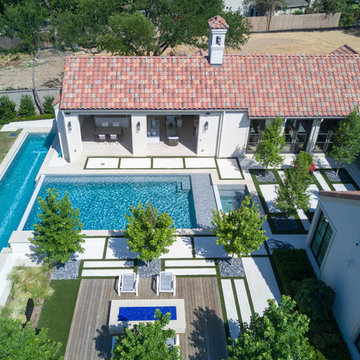
Jimi Smith Photography
Photo of a large mediterranean backyard screened-in verandah in Dallas with concrete pavers and a roof extension.
Photo of a large mediterranean backyard screened-in verandah in Dallas with concrete pavers and a roof extension.
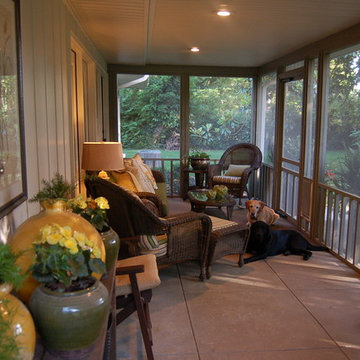
The original covered porch was screened. The long narrow space allows for a grilling area at one end and seating at the other. The potting table is topped with artwork and flanked with extra seating. The seating area is accessorized with decorative pillows, candles and even a lamp! The doggies are NOT for sale!
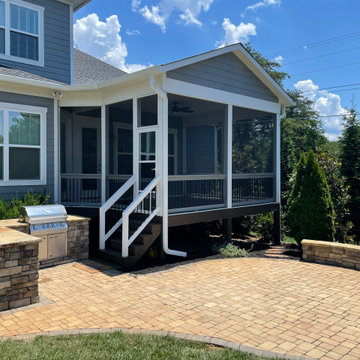
Inspiration for a mid-sized traditional backyard screened-in verandah in Charlotte with concrete pavers, a roof extension and wood railing.
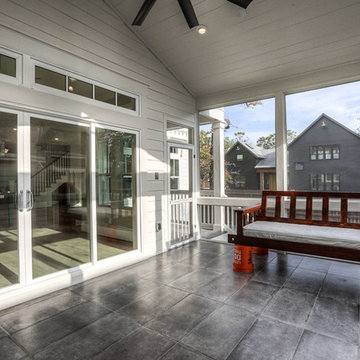
screened porch, outdoor living, outdoor kitchen
This is an example of a large country backyard screened-in verandah in Houston with concrete pavers and a roof extension.
This is an example of a large country backyard screened-in verandah in Houston with concrete pavers and a roof extension.
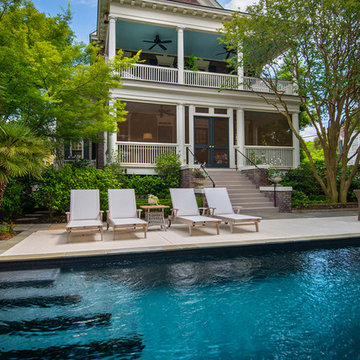
Photography: Jason Stemple
Inspiration for a large transitional backyard screened-in verandah in Charleston with a roof extension and concrete pavers.
Inspiration for a large transitional backyard screened-in verandah in Charleston with a roof extension and concrete pavers.
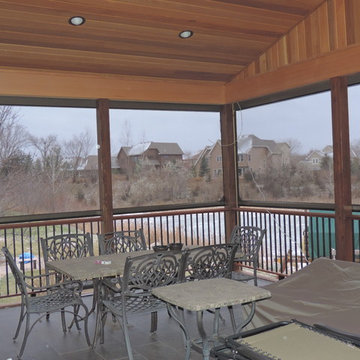
This is an example of a mid-sized country side yard screened-in verandah in Minneapolis with concrete pavers and a roof extension.
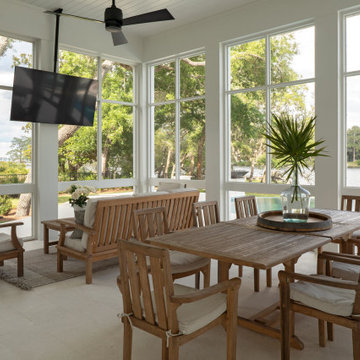
This is an example of a large transitional backyard screened-in verandah in Other with concrete pavers, a roof extension and wood railing.
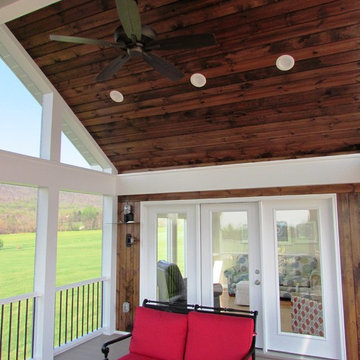
Talon Construction - Outdoor living space in Middletown, MD
Design ideas for a mid-sized transitional backyard screened-in verandah in DC Metro with concrete pavers and a roof extension.
Design ideas for a mid-sized transitional backyard screened-in verandah in DC Metro with concrete pavers and a roof extension.
Screened-in Verandah Design Ideas with Concrete Pavers
4