Screened-in Verandah Design Ideas with Mixed Railing
Refine by:
Budget
Sort by:Popular Today
61 - 80 of 239 photos
Item 1 of 3
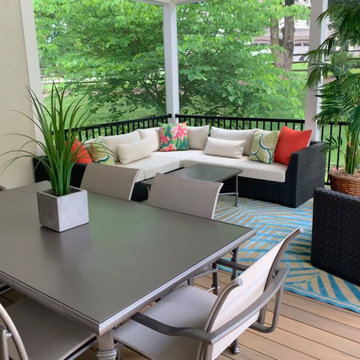
This outdoor oasis if the perfect place to relax. When spending time at home this screen porch gives the feeling of a vacation retreat. A get-away right in your own backyard.
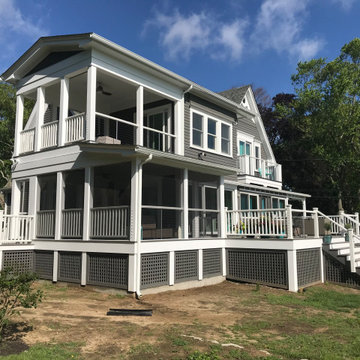
2 story porches added to the back of this home. 1st level porch is screened in and has a combination of wood railings along with cable railings on one side. The 2nd level porch also uses both wooden and cable railings.
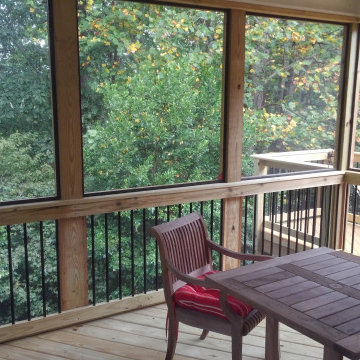
Archadeck of Birmingham updated an existing 1st generation aging composite deck with a brand new pressure-treated wooden deck. We created a new footprint making a mid-level landing and smaller stairs. The existing deck also had a roof over a portion of it. For this part, we installed new porch walls, a new pressure treated porch floor and screened it in! The new deck and screened porch also feature black powder-coated aluminum balusters. Last but not least, we also installed a gate at the top of the stairs to enhance safety and security while the deck is in use.
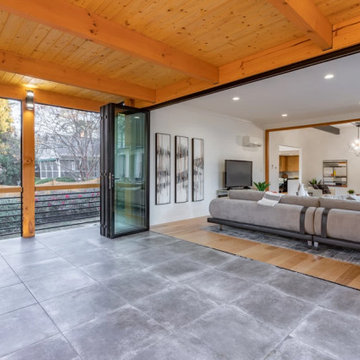
ActivWall’s Horizontal Folding Door is made of thermally broken aluminum with insulated glass for high energy efficiency. It is used to open up an extension of the living room to an adjacent screened porch, both of which were added to the home after the initial construction.
The custom five-panel door measures 176″ wide by 100.25″ high and is finished in black powder-coat with a U-Channel sill. The timeless style of this product and multiple finish options allow it to fit in with almost any architectural style.
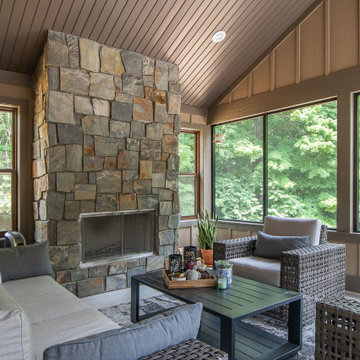
Take a look at the transformation of this family cottage in Southwest Michigan! This was an extensive interior update along with an addition to the main building. We worked hard to design the new cottage to feel like it was always meant to be. Our focus was driven around creating a vaulted living space out towards the lake, adding additional sleeping and bathroom, and updating the exterior to give it the look they love!
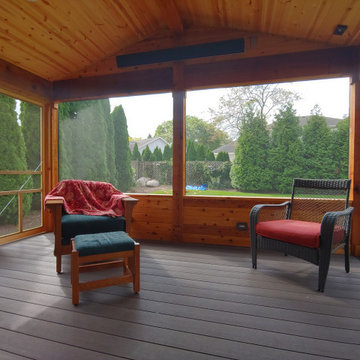
This is an example of a mid-sized arts and crafts backyard screened-in verandah in Chicago with decking, a roof extension and mixed railing.
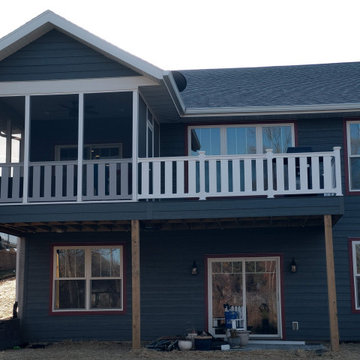
Raised deck with covered screened in porch
This is an example of a large arts and crafts backyard screened-in verandah in Cedar Rapids with a roof extension and mixed railing.
This is an example of a large arts and crafts backyard screened-in verandah in Cedar Rapids with a roof extension and mixed railing.
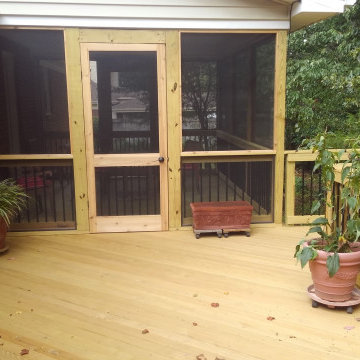
Archadeck of Birmingham updated an existing 1st generation aging composite deck with a brand new pressure-treated wooden deck. We created a new footprint making a mid-level landing and smaller stairs. The existing deck also had a roof over a portion of it. For this part, we installed new porch walls, a new pressure treated porch floor and screened it in! The new deck and screened porch also feature black powder-coated aluminum balusters. Last but not least, we also installed a gate at the top of the stairs to enhance safety and security while the deck is in use.
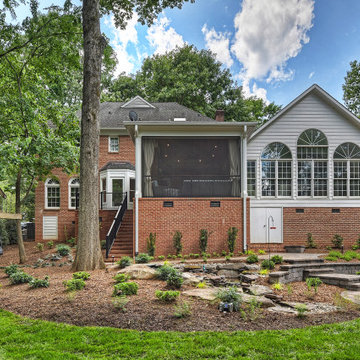
Cedar ceiling, bluestone floor, screened in, Ipe handrails
This is an example of a traditional backyard screened-in verandah in Charlotte with mixed railing.
This is an example of a traditional backyard screened-in verandah in Charlotte with mixed railing.
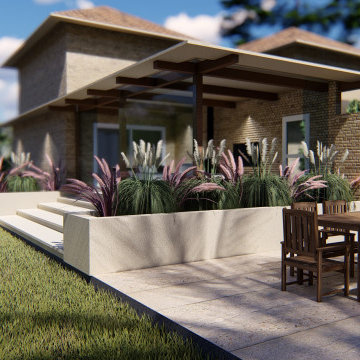
Design ideas for a mid-sized modern backyard screened-in verandah in Other with natural stone pavers, a roof extension and mixed railing.
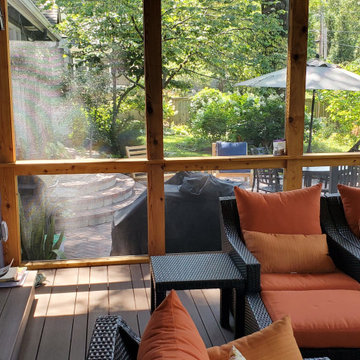
Trust Archadeck of Kansas City for a completely custom porch design, tailored for the way you want to enjoy the areas outside your home.
This Fairway Kansas Screened Porch Features:
✅ Open gable roof/cathedral ceiling
✅ Togue & groove ceiling finish
✅ Electrical installation/ceiling lighting
✅ Cedar porch frame
✅ Premium PetScreen porch screen system
✅ Screen door with inset pet door
✅ Low-maintenance decking/porch floor
✅ Stacked stone porch fireplace
Let’s discuss your new porch design! Call Archadeck of Kansas City at (913) 851-3325.
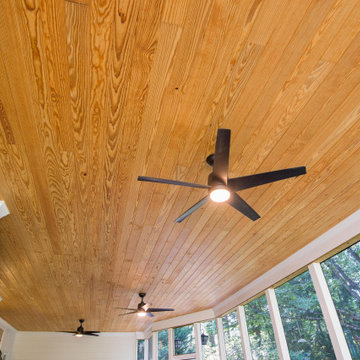
Large, ground level screened porch with plenty of seating for dining and entertaining. Designed and built by Atlanta Decking & Fence.
This is an example of a large eclectic backyard screened-in verandah in Atlanta with natural stone pavers, a roof extension and mixed railing.
This is an example of a large eclectic backyard screened-in verandah in Atlanta with natural stone pavers, a roof extension and mixed railing.
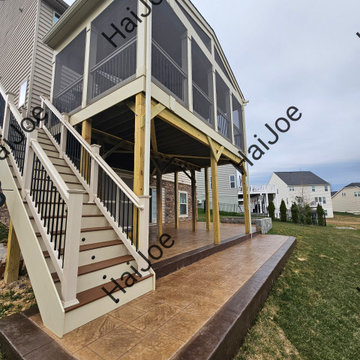
Converting a current open deck into a screened in porch with steps and a stamped concrete patio with a seating wall with LED lights. Gable roof with a t-1-11 ceiling with a fan and electrical outlets.
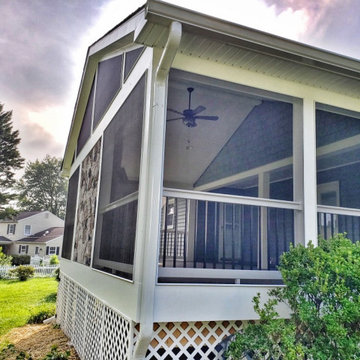
This is an example of a mid-sized backyard screened-in verandah in Baltimore with a roof extension and mixed railing.
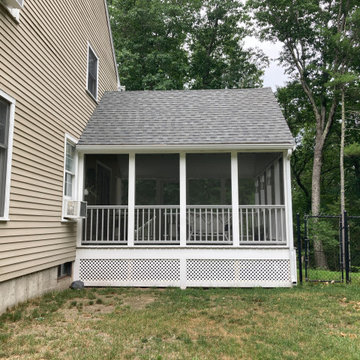
We built a three seasonal porch off the back of this property in Groton.
This porch was built off the side of the house.
Design ideas for a traditional side yard screened-in verandah in Boston with decking, a roof extension and mixed railing.
Design ideas for a traditional side yard screened-in verandah in Boston with decking, a roof extension and mixed railing.
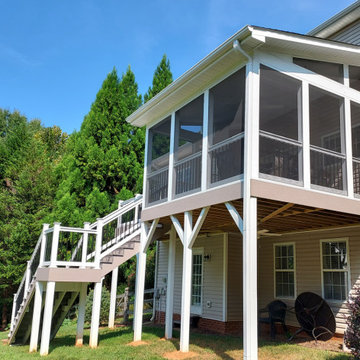
This second story screen porch in Winston Salem NC features stark white trim and coordinating fascia detail, as well as siding to match the original home. Outside the screen porch, is a composite deck, perfectly sized for grilling. The turned stair provides easy access between the yard and the outdoor living space. The porch also boasts a single-slope roof design, often called a shed roof. Additional screened transom openings will provide ample air and light into the porch.
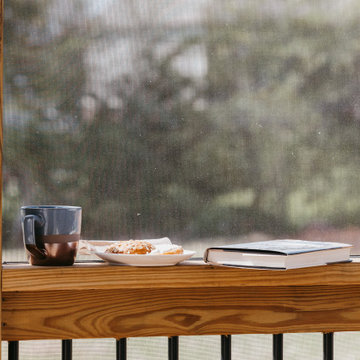
Screened back deck with wood and aluminum railing
Photo of a traditional backyard screened-in verandah in Other with a roof extension and mixed railing.
Photo of a traditional backyard screened-in verandah in Other with a roof extension and mixed railing.
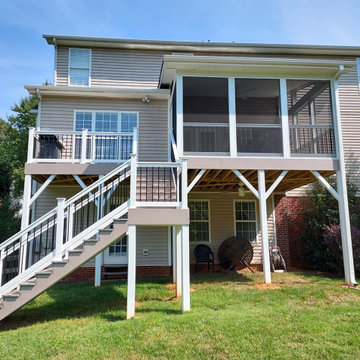
This second story screen porch in Winston Salem NC features stark white trim and coordinating fascia detail, as well as siding to match the original home. Outside the screen porch, is a composite deck, perfectly sized for grilling. The turned stair provides easy access between the yard and the outdoor living space. The porch also boasts a single-slope roof design, often called a shed roof. Additional screened transom openings will provide ample air and light into the porch.
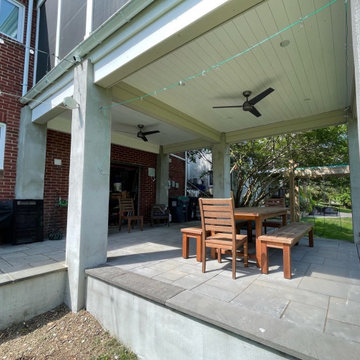
Inspiration for a mid-sized contemporary backyard screened-in verandah in Other with natural stone pavers, a roof extension and mixed railing.
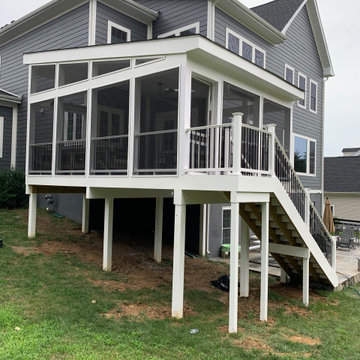
Screened-in verandah in DC Metro with natural stone pavers and mixed railing.
Screened-in Verandah Design Ideas with Mixed Railing
4