Screened-in Verandah Design Ideas with Wood Railing
Refine by:
Budget
Sort by:Popular Today
61 - 80 of 326 photos
Item 1 of 3
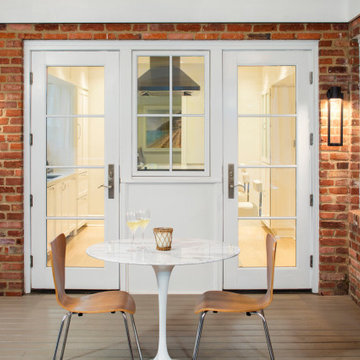
Contemporary backyard screened-in verandah in DC Metro with decking, a roof extension and wood railing.
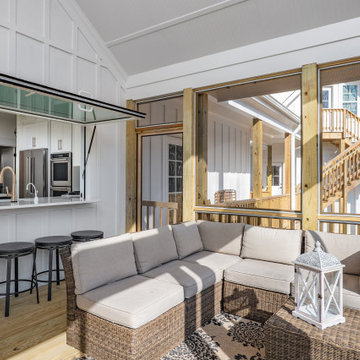
ActivWall Gas Strut Windows open from the inside with a gentle push to connect the two spaces. When open, the homeowner can use the window as a serving area and converse with guests on the sun porch while she cooks.
When she is ready to close the window, the homeowner can step out the adjacent door to give it a push from the outside or use ActivWall’s optional pull hook to close it from the inside.
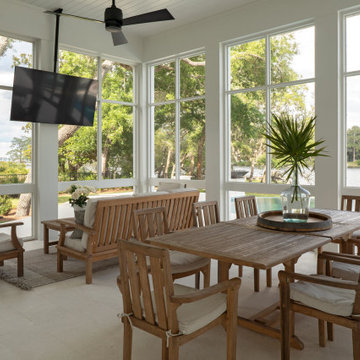
This is an example of a large transitional backyard screened-in verandah in Other with concrete pavers, a roof extension and wood railing.
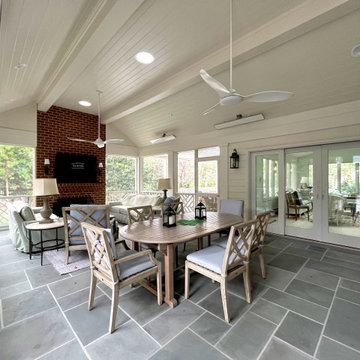
Traditional backyard screened-in verandah in Richmond with natural stone pavers, a roof extension and wood railing.
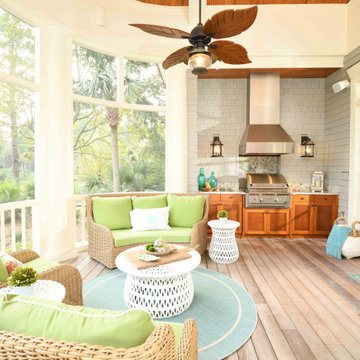
Photo of a beach style screened-in verandah in Charleston with decking, a roof extension and wood railing.
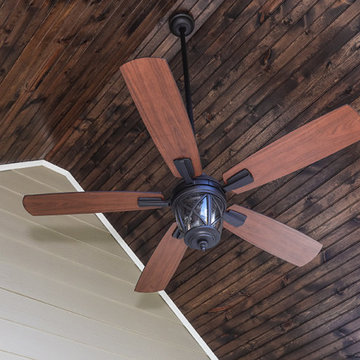
Avalon Screened Porch Addition and Shower Repair
Design ideas for a mid-sized traditional backyard screened-in verandah in Atlanta with concrete slab, a roof extension and wood railing.
Design ideas for a mid-sized traditional backyard screened-in verandah in Atlanta with concrete slab, a roof extension and wood railing.

The owner wanted a screened porch sized to accommodate a dining table for 8 and a large soft seating group centered on an outdoor fireplace. The addition was to harmonize with the entry porch and dining bay addition we completed 1-1/2 years ago.
Our solution was to add a pavilion like structure with half round columns applied to structural panels, The panels allow for lateral bracing, screen frame & railing attachment, and space for electrical outlets and fixtures.
Photography by Chris Marshall
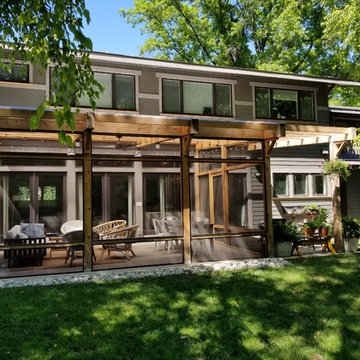
This is an example of a mid-sized transitional backyard screened-in verandah in Kansas City with a pergola and wood railing.
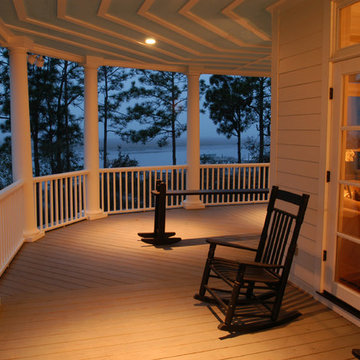
Sam Holland
Expansive traditional front yard screened-in verandah in Charleston with a roof extension and wood railing.
Expansive traditional front yard screened-in verandah in Charleston with a roof extension and wood railing.
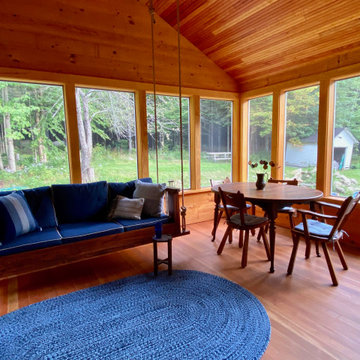
This dining table was a free find left on the street with only three legs - but two leaves! It was rescued, suited up with four new legs, stripped and refinished with several layers of polyurethane to withstand the weather. Weather permitting this room is the favorite hang out spot!
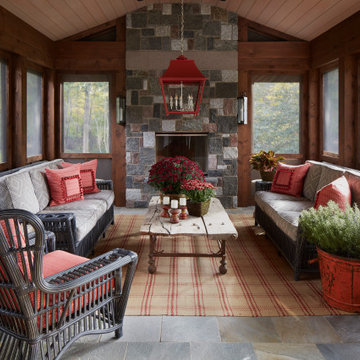
Inspiration for a traditional backyard screened-in verandah in Other with natural stone pavers, a roof extension and wood railing.
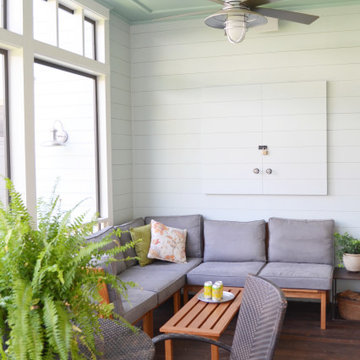
In planning the design we used many existing home features in different ways throughout the home. Shiplap, while currently trendy, was a part of the original home so we saved portions of it to reuse in the new section to marry the old and new. We also reused several phone nooks in various areas, such as near the master bathtub. One of the priorities in planning the design was also to provide family friendly spaces for the young growing family. While neutrals were used throughout we used texture and blues to create flow from the front of the home all the way to the back.
Porch features include painted shiplap to blend with the exterior siding, lockable hidden TV cabinet, antique french doors that open to the family room and a door that leads to the patio, the ceiling fans defining the two areas: lounge and dining, and the haint blue painted ceiling.
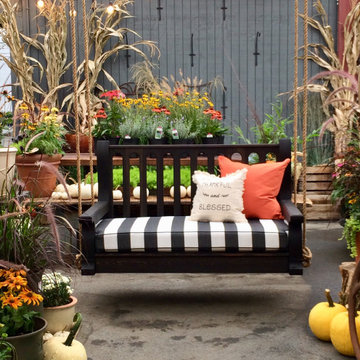
The Classic style Nostalgic Porch Swing in the Ebony stained finish. Cedar wood with natural manila ropes and Sunbrella fabric. And the perfect sofa-size providing comfort for your outdoor space.
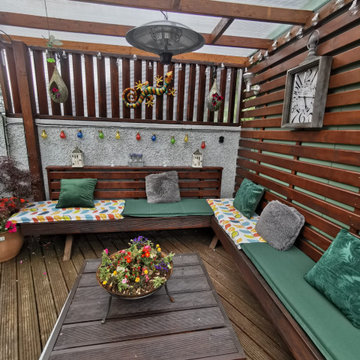
Pictured is a bespoke roofed pergola, constructed by BuildTech's carpenters and joiners.
This is an example of a mid-sized traditional backyard screened-in verandah in Other with decking, a pergola and wood railing.
This is an example of a mid-sized traditional backyard screened-in verandah in Other with decking, a pergola and wood railing.
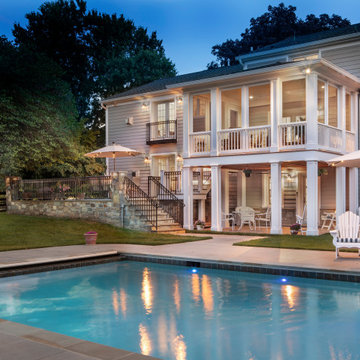
Photo of a contemporary backyard screened-in verandah in DC Metro with natural stone pavers, a roof extension and wood railing.

A separate seating area right off the inside dining room is the perfect spot for breakfast al-fresco...without the bugs, in this screened porch addition. Design and build is by Meadowlark Design+Build in Ann Arbor, MI. Photography by Sean Carter, Ann Arbor, MI.
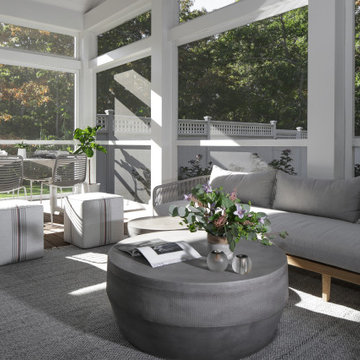
This screened porch brings indoor elegance outside, with a flat screen TV, (not shown), the casual seating area and an additional dining option - the perfect breakfast spot. This area leads out to the sun deck, pool , jacuzzi. Let the sunshine in!!
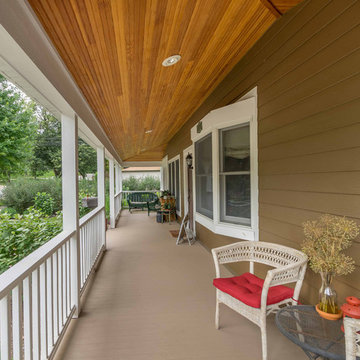
The homeowners needed to repair and replace their old porch, which they loved and used all the time. The best solution was to replace the screened porch entirely, and include a wrap-around open air front porch to increase curb appeal while and adding outdoor seating opportunities at the front of the house. The tongue and groove wood ceiling and exposed wood and brick add warmth and coziness for the owners while enjoying the bug-free view of their beautifully landscaped yard.

This is an example of a large transitional backyard screened-in verandah in Boston with concrete slab, a roof extension and wood railing.
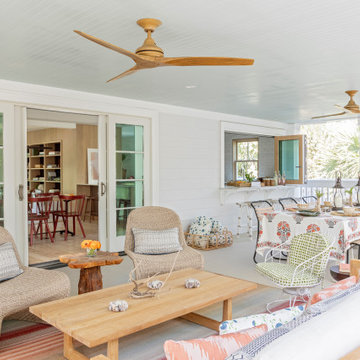
Design ideas for a large beach style backyard screened-in verandah in Charleston with a roof extension and wood railing.
Screened-in Verandah Design Ideas with Wood Railing
4