Separate Dining Room Design Ideas with a Brick Fireplace Surround
Refine by:
Budget
Sort by:Popular Today
1 - 20 of 440 photos
Item 1 of 3
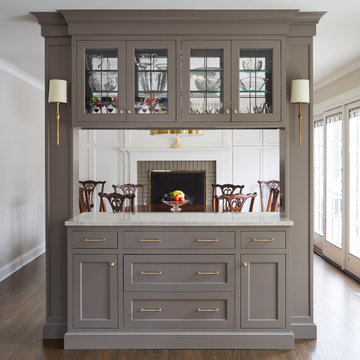
This is an example of a small transitional separate dining room in Chicago with grey walls, medium hardwood floors, a standard fireplace, a brick fireplace surround and brown floor.
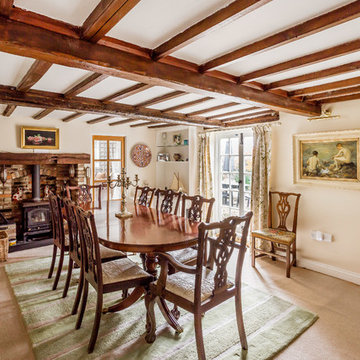
Country separate dining room in Surrey with white walls, carpet, a wood stove and a brick fireplace surround.
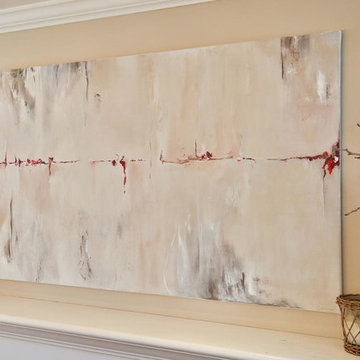
Converted this small room off the kitchen into a hip entertaining space. The counter height console table from Restoration Hardware works well for displaying appetizers and having casual meals. Room also functions well for kids - providing a great space near the kitchen for doing homework. Custom artwork was painted to pull in the colors of the brick fireplace surround and beige/gray tones of the draperies and floors. A vintage pendant light, greenery, and candles complete the space.
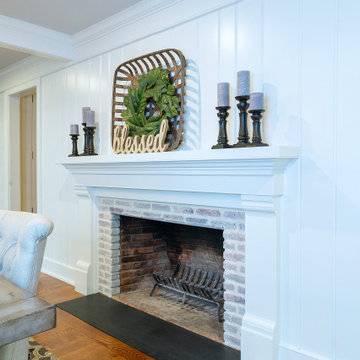
We call this dining room modern-farmhouse-chic! As the focal point of the room, the fireplace was the perfect space for an accent wall. We white-washed the fireplace’s brick and added a white surround and mantle and finished the wall with white shiplap. We also added the same shiplap as wainscoting to the other walls. A special feature of this room is the coffered ceiling. We recessed the chandelier directly into the beam for a clean, seamless look.
This farmhouse style home in West Chester is the epitome of warmth and welcoming. We transformed this house’s original dark interior into a light, bright sanctuary. From installing brand new red oak flooring throughout the first floor to adding horizontal shiplap to the ceiling in the family room, we really enjoyed working with the homeowners on every aspect of each room. A special feature is the coffered ceiling in the dining room. We recessed the chandelier directly into the beams, for a clean, seamless look. We maximized the space in the white and chrome galley kitchen by installing a lot of custom storage. The pops of blue throughout the first floor give these room a modern touch.
Rudloff Custom Builders has won Best of Houzz for Customer Service in 2014, 2015 2016, 2017 and 2019. We also were voted Best of Design in 2016, 2017, 2018, 2019 which only 2% of professionals receive. Rudloff Custom Builders has been featured on Houzz in their Kitchen of the Week, What to Know About Using Reclaimed Wood in the Kitchen as well as included in their Bathroom WorkBook article. We are a full service, certified remodeling company that covers all of the Philadelphia suburban area. This business, like most others, developed from a friendship of young entrepreneurs who wanted to make a difference in their clients’ lives, one household at a time. This relationship between partners is much more than a friendship. Edward and Stephen Rudloff are brothers who have renovated and built custom homes together paying close attention to detail. They are carpenters by trade and understand concept and execution. Rudloff Custom Builders will provide services for you with the highest level of professionalism, quality, detail, punctuality and craftsmanship, every step of the way along our journey together.
Specializing in residential construction allows us to connect with our clients early in the design phase to ensure that every detail is captured as you imagined. One stop shopping is essentially what you will receive with Rudloff Custom Builders from design of your project to the construction of your dreams, executed by on-site project managers and skilled craftsmen. Our concept: envision our client’s ideas and make them a reality. Our mission: CREATING LIFETIME RELATIONSHIPS BUILT ON TRUST AND INTEGRITY.
Photo Credit: Linda McManus Images
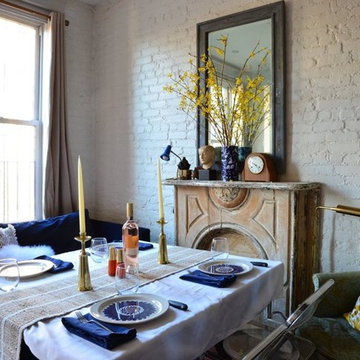
NATASHA HABERMANN & NANCY MITCHELL
Inspiration for a small eclectic separate dining room in New York with white walls, dark hardwood floors, a standard fireplace and a brick fireplace surround.
Inspiration for a small eclectic separate dining room in New York with white walls, dark hardwood floors, a standard fireplace and a brick fireplace surround.
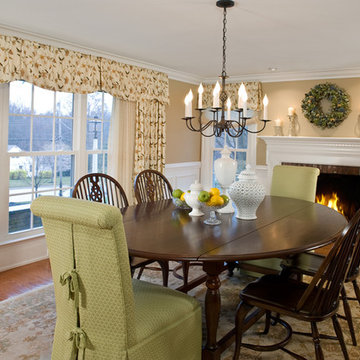
Design ideas for a mid-sized traditional separate dining room in Philadelphia with beige walls, medium hardwood floors, a standard fireplace and a brick fireplace surround.
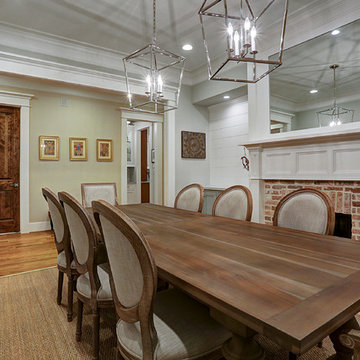
This is an example of a traditional separate dining room in Houston with grey walls, medium hardwood floors, a standard fireplace, a brick fireplace surround and brown floor.
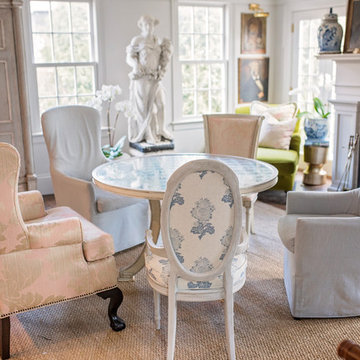
Jennifer Cardinal Photography LLC
This is an example of a large traditional separate dining room with white walls, dark hardwood floors, a standard fireplace, a brick fireplace surround and brown floor.
This is an example of a large traditional separate dining room with white walls, dark hardwood floors, a standard fireplace, a brick fireplace surround and brown floor.
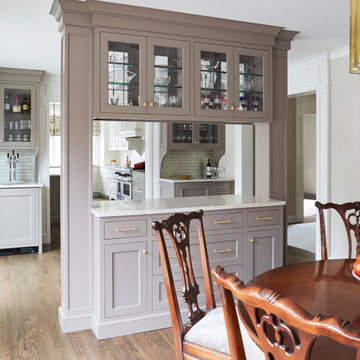
Inspiration for a mid-sized transitional separate dining room in Chicago with beige walls, medium hardwood floors, a standard fireplace, a brick fireplace surround and brown floor.
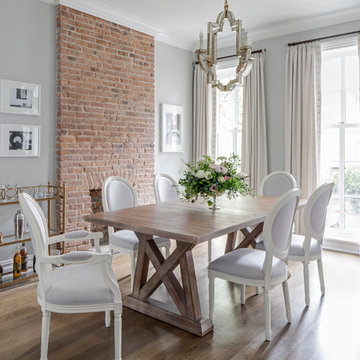
The gut renovation of this historic home included interior an exterior work: new HVAC, electrical, plumbing, doors & windows and custom millwork. This beautiful home was published on Rue Magazine.
http://ruemag.com/home-tour-2/historic-charm-meets-contemporary-elegance-in-jersey-city-nj
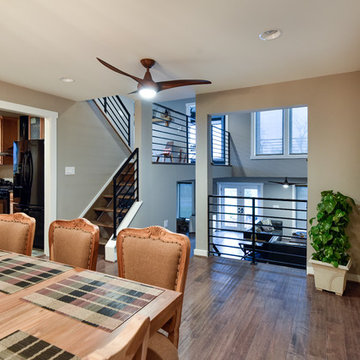
Felicia Evans Photography
Design ideas for a mid-sized country separate dining room in DC Metro with grey walls, dark hardwood floors, a standard fireplace and a brick fireplace surround.
Design ideas for a mid-sized country separate dining room in DC Metro with grey walls, dark hardwood floors, a standard fireplace and a brick fireplace surround.
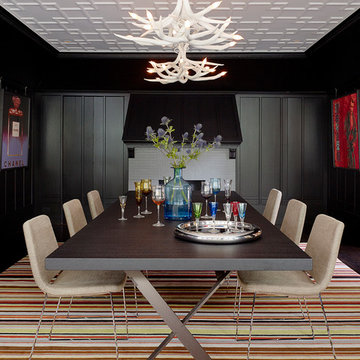
Large transitional separate dining room in San Francisco with black walls, a brick fireplace surround, dark hardwood floors and no fireplace.
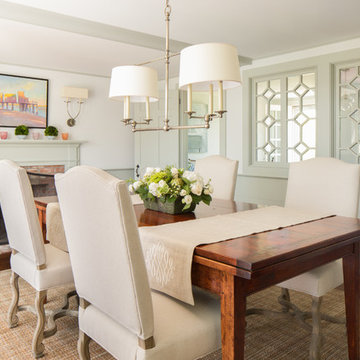
Design ideas for a mid-sized traditional separate dining room in Boston with white walls, dark hardwood floors, a standard fireplace, a brick fireplace surround and brown floor.
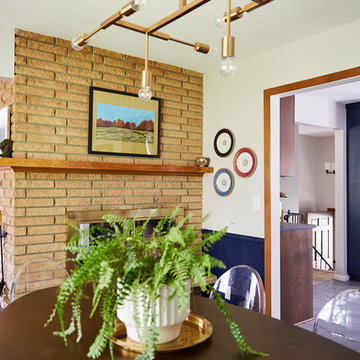
Inspiration for a mid-sized midcentury separate dining room in Minneapolis with white walls, medium hardwood floors, a standard fireplace, a brick fireplace surround and brown floor.
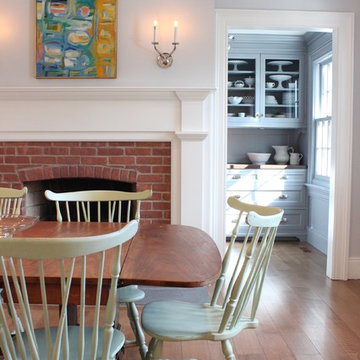
Breakfast Room
Design ideas for a large traditional separate dining room in New York with grey walls, light hardwood floors, a standard fireplace, a brick fireplace surround and brown floor.
Design ideas for a large traditional separate dining room in New York with grey walls, light hardwood floors, a standard fireplace, a brick fireplace surround and brown floor.
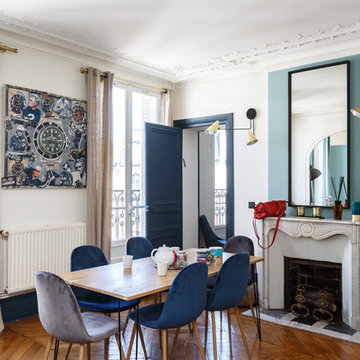
Inspiration for a contemporary separate dining room in Paris with white walls, medium hardwood floors, a standard fireplace, a brick fireplace surround and brown floor.
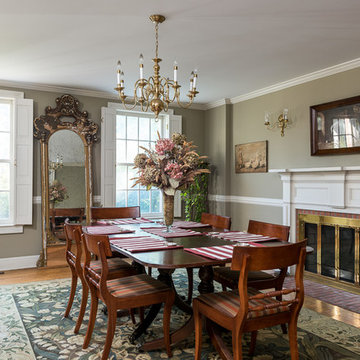
© Dave Butterworth | EyeWasHere Photography
Design ideas for a mid-sized traditional separate dining room in Other with green walls, medium hardwood floors, a standard fireplace, a brick fireplace surround and brown floor.
Design ideas for a mid-sized traditional separate dining room in Other with green walls, medium hardwood floors, a standard fireplace, a brick fireplace surround and brown floor.
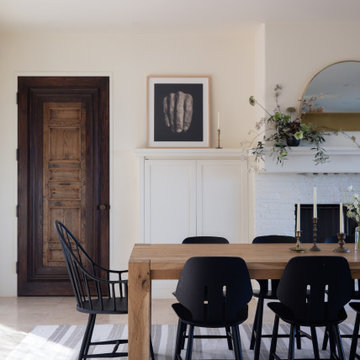
Transitional separate dining room in San Francisco with beige walls, a standard fireplace, a brick fireplace surround and beige floor.
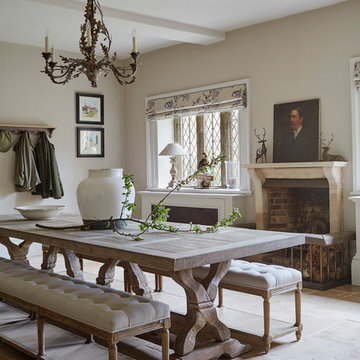
16th Century Manor Dining Area
Mid-sized traditional separate dining room with beige walls, beige floor, a standard fireplace and a brick fireplace surround.
Mid-sized traditional separate dining room with beige walls, beige floor, a standard fireplace and a brick fireplace surround.
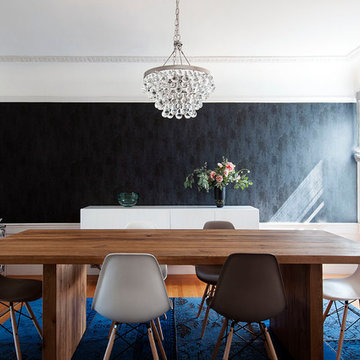
Crystal Waye Photo Design
Design ideas for a mid-sized transitional separate dining room in Los Angeles with medium hardwood floors, white walls, a standard fireplace, a brick fireplace surround and brown floor.
Design ideas for a mid-sized transitional separate dining room in Los Angeles with medium hardwood floors, white walls, a standard fireplace, a brick fireplace surround and brown floor.
Separate Dining Room Design Ideas with a Brick Fireplace Surround
1